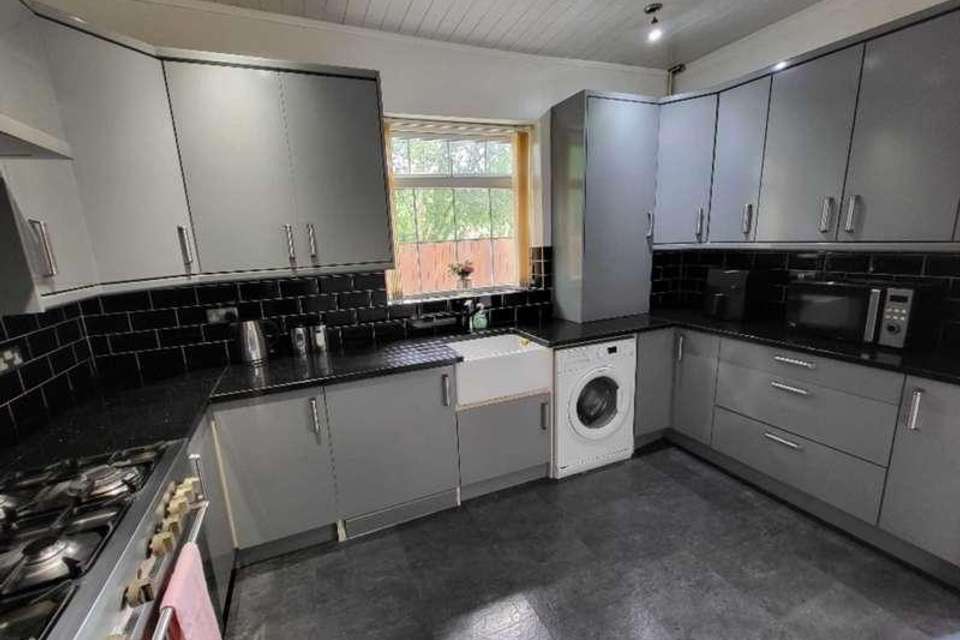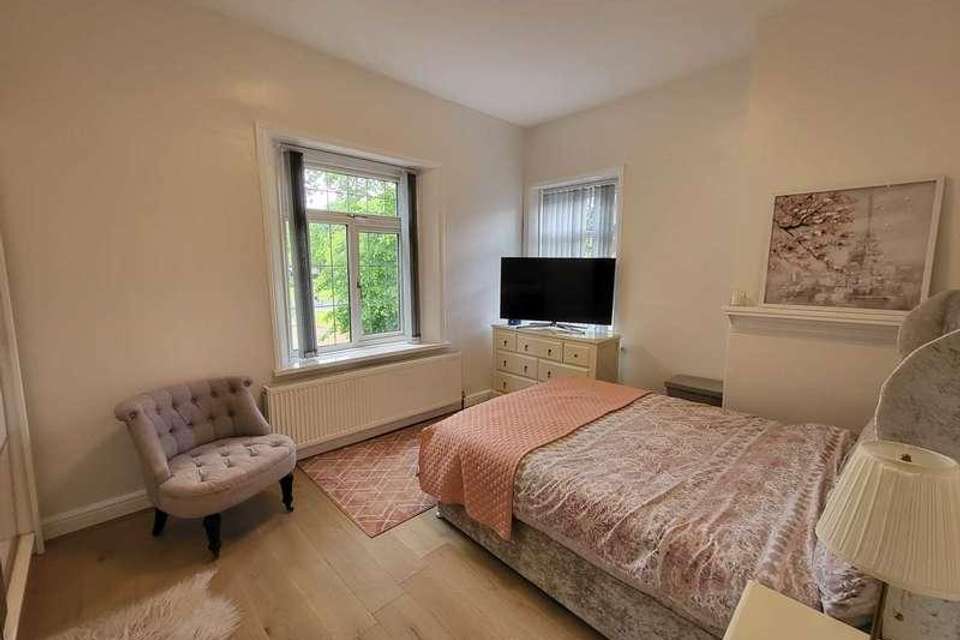4 bedroom semi-detached house for sale
Heckmondwike, WF16semi-detached house
bedrooms
Property photos




+18
Property description
A spacious victorian semi detached stone fronted property which is conveniently located within walking distance of Heckmondwike town centre and a short drive to motorway network. An internal inspection is essential to appreciate the accommodation on offer which comprises of 2 reception rooms, Large kitchen/diner, four first floor double bedroom and 2 family bathrooms and is enhanced by Upvc double glazing, gas central heating system and enclosed garden with drive way for 3/4 carsEntrance Halllarge hallway with radiators leading to :Reception Room - 15'0" (4.57m) x 15'5" (4.7m)Large reception with high ceilings,built in gas fire with surround, central heating radiator and double glazed window to the front elevationLiving / Dining Room - 18'7" (5.66m) x 15'0" (4.57m)large Dining room with double glazed window to rear, central heating radiator and built in gas fire with surround and door to kitchenUtility Room - 14'5" (4.39m) x 7'3" (2.21m)Kitchen Diner - 12'10" (3.91m) x 9'10" (3m)large kitchen with granite work top wall and base units with plumbing for washing machine, fully tiled wall and cladded ceiling with spot lightsFirst FloorShower Room - 6'11" (2.11m) x 6'5" (1.96m)modern shower room with fully tiled wall and floor, chrome radiator and low flush w/cBathroom - 9'10" (3m) x 5'9" (1.75m)Panelled bath tub with low flush w/c with fully tiled wallBedroom 1 - 15'5" (4.7m) x 14'10" (4.52m)large double room central heating radiator with double glazed windowBedroom 2 - 11'1" (3.38m) x 9'7" (2.92m)double room central heating radiator with double glazed windowBedroom 3 - 15'0" (4.57m) x 13'8" (4.17m)double room central heating radiator with double glazed windowBedroom 4 - 15'0" (4.57m) x 7'5" (2.26m)double room central heating radiator with double glazed windowExternalDriveway at side for 3/4 cars with enclosed rear gardenNoticePlease note we have not tested any apparatus, fixtures, fittings, or services. Interested parties must undertake their own investigation into the working order of these items. All measurements are approximate and photographs provided for guidance only.Council TaxKirklees Council, Band B
Interested in this property?
Council tax
First listed
Over a month agoHeckmondwike, WF16
Marketed by
Adams Estates 66 Savile Road,Dewsbury,West Yorkshire,WF12 9PJCall agent on 01924 467467
Placebuzz mortgage repayment calculator
Monthly repayment
The Est. Mortgage is for a 25 years repayment mortgage based on a 10% deposit and a 5.5% annual interest. It is only intended as a guide. Make sure you obtain accurate figures from your lender before committing to any mortgage. Your home may be repossessed if you do not keep up repayments on a mortgage.
Heckmondwike, WF16 - Streetview
DISCLAIMER: Property descriptions and related information displayed on this page are marketing materials provided by Adams Estates. Placebuzz does not warrant or accept any responsibility for the accuracy or completeness of the property descriptions or related information provided here and they do not constitute property particulars. Please contact Adams Estates for full details and further information.






















