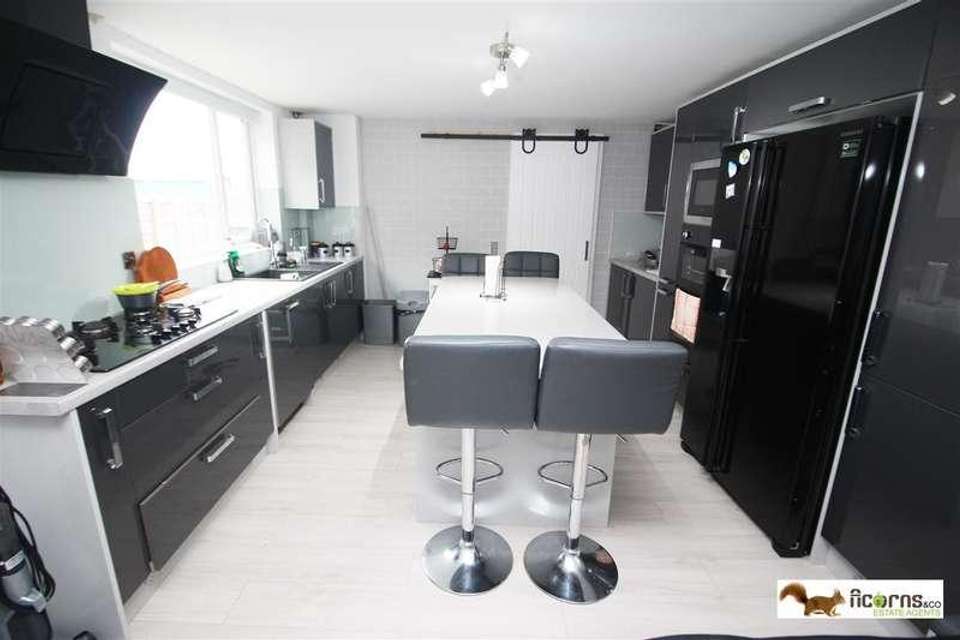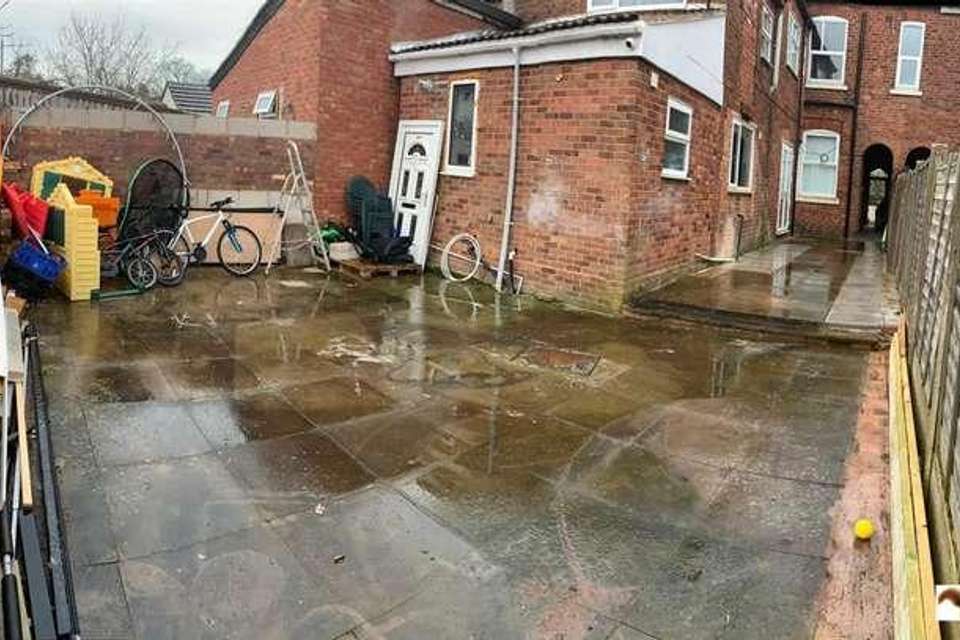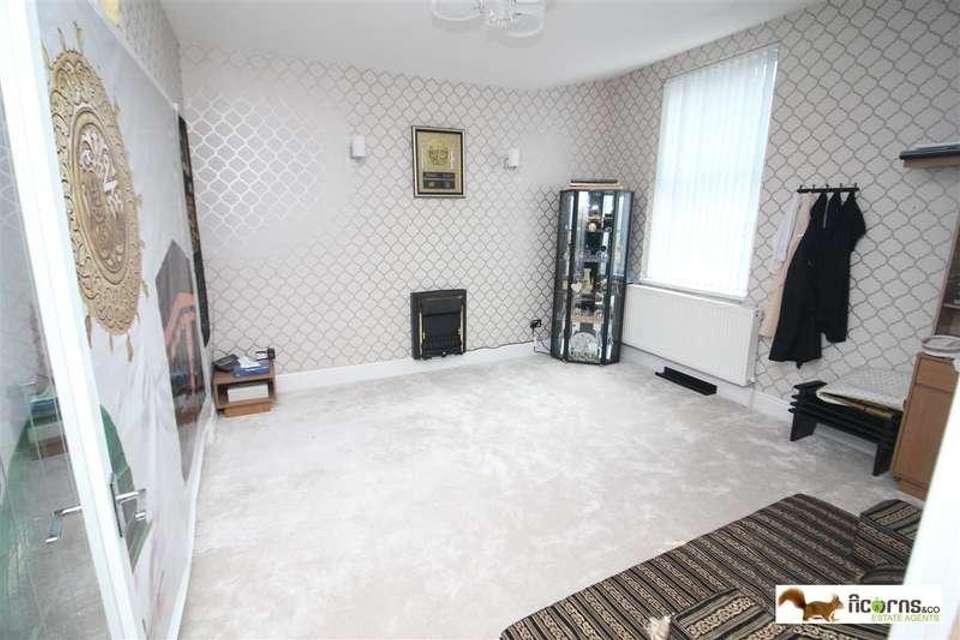8 bedroom terraced house for sale
Walsall, WS1terraced house
bedrooms
Property photos




+14
Property description
Acorns & Co Estate Agents are pleased to offer For Sale this substantial Eight Bedroom Townhouse, located close to Walsall Town Centre close to all local amenities, on a main bus route, the property has been greatly modernised, with refitted bathrooms, kitchen, and extended. The property briefly comprises; entrance hallway, lounge, sitting room, dining room, fitted kitchen, boiler room, downstairs shower room, cellar, first floor landing, six bedrooms and a family bathroom. The property also benefits from Gas Central Heating and UPVC double glazing. Internal viewing is highly recommended.Approach: The property is approached via a paved driveway, with a UPVC double glazed door into;Entrance Hallway: With a single panel radiator, ceramic tiled flooring, a single panel radiator, and doors off to;Front Lounge: 4.52m (14' 10') x 4.28m (14' 1')With a UPVC double glazed window to front elevation, opening through to sitting room via double doors, a double panel radiator, a ceiling light point, wall mounted light points, and power points.Sitting Room: 3.74m (12' 3') x 3.82m (12' 6')With a UPVC double glazed window to rear elevation, a double panel radiator, a ceiling light point, two wall mounted light points, and power points.Dining Area With UPVC double glazed French doors to side elevation leading to garden, a wall mounted double panel radiator, two wall mounted light points, a ceiling light point, and opening through to;Kitchen Area With a range comprising of: Wall mounted cupboards and base units, with a roll top work surface over incorporating a acrylic sink unit and drainer, a five ring gas hob, with a designer extractor hood over, an integrated double oven, and microwave, space for an American Fridge Freezer, splash back tiling , ceramic tiled flooring and a UPVC double glazed window to side elevation, a ceiling light point, with a further door to;Utility Room With a wall mounted newly fitted 'Vaillant' combination gas central heating boiler, a range of wall mounted cupboards and base units, with a work surface over incorporating a stainless steel sink, plumbing and space for a washing machine, space for a dryer, laminate flooring, a UPVC double glazed window to rear elevation, and a further door to side elevation leading to;Downstairs Bathroom A recently refitted bathroom, with a panelled bath, with shower screen, a bidet low level flush W.C., a wash hand basin inset into a vanity unit, a fully tiled shower cubicle, a laddered towel rail, inset spot lighting, a frosted UPVC double glazed window to side elevation, and a ceramic tiled floorGames Room The cellar has been dry lined, with an air conditioning unit, and four wall mounted light points.First Floor Landing A spacious hallway offering a small seating area, a wall mounted single panel radiator, two wall mounted light points, a further set of stairs leading to second floor, with doors off toBedroom 1 3.68m (12' 1') x 4.36m (14' 4')With a UPVC double glazed window to front elevation, a range of newly fitted wardrobes, and a double panel radiator. Ceiling light point and power points.Bedroom 2 3.75m (12' 4') x 3.78m (12' 5')With a UPVC double glazed window to side elevation and a single panel radiator. Ceiling light point and power points.Bedroom 3 3.77m (12' 4') x 2.60m (8' 6')With a UPVC Double glazed window to rear elevation and a single panel radiator. Ceiling light point and power points.Bedroom 4 4.85m (15' 11') x 2.26m (7' 5')With a UPVC double glazed window to rear elevation and a single panel radiator. Ceiling light point and power points.Bedroom 5 3.82m (12' 6') x 2.05m (6' 9')With a UPVC double glazed window to rear elevation and a single panel radiator. Ceiling light point and power points.Bedroom 6 3.88m (12' 9') x 2.06m (6' 9')With a UPVC double glazed window to rear elevation, a ceiling light point, two wall mounted light points, and a wall mounted single panel radiator.Family Bathroom A recently refitted bathroom, with a 'P' shaped panelled bath, with shower screen, low level flush W.C., a wash hand basin inset into a vanity unit, a laddered towel rail, inset spot lighting, a frosted UPVC double glazed window to side elevation, and a ceramic tiled floor.Second Floor Landing With a ceiling light point, and doors off to;Bedroom 7 1.72m (5' 8') x 5.50m (18' 1')With a dormer window to rear elevation, a wall mounted single panel radiator, and a ceiling light point. (Restricted head height in places)Bedroom 8 3.20m (10' 6') x 1.91m (6' 3')With a dormer window to front elevation, a wall mounted single panel radiator, and a ceiling light point. (Restricted head height in places)Shower Room With a low level flush W.C., a pedestal wash hand basin, a fully tiled shower cubicle with a sliding glass shower screen, vinyl flooring, and a ceiling light point.Lounge A fully paved low maintenance garden, enclosed within a partly walled and fenced perimeter, with secure side access.Tenure We are informed that the property is FREEHOLD although we have not had sight of the Title Deeds for confirmation and prospective purchasers are advised to clarify the position via their Solicitors.
Interested in this property?
Council tax
First listed
Over a month agoWalsall, WS1
Marketed by
Acorns & Co 26 - 28 Goodall Street,Walsall,West Midlands,WS1 1LQCall agent on 01922 716 605
Placebuzz mortgage repayment calculator
Monthly repayment
The Est. Mortgage is for a 25 years repayment mortgage based on a 10% deposit and a 5.5% annual interest. It is only intended as a guide. Make sure you obtain accurate figures from your lender before committing to any mortgage. Your home may be repossessed if you do not keep up repayments on a mortgage.
Walsall, WS1 - Streetview
DISCLAIMER: Property descriptions and related information displayed on this page are marketing materials provided by Acorns & Co. Placebuzz does not warrant or accept any responsibility for the accuracy or completeness of the property descriptions or related information provided here and they do not constitute property particulars. Please contact Acorns & Co for full details and further information.


















