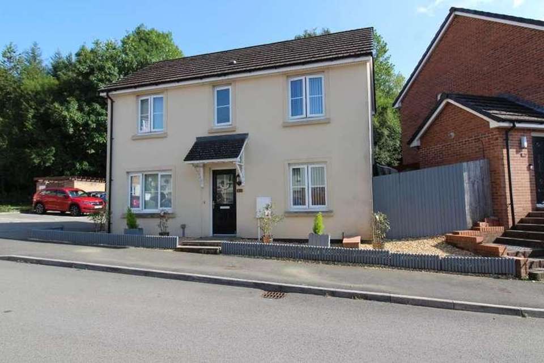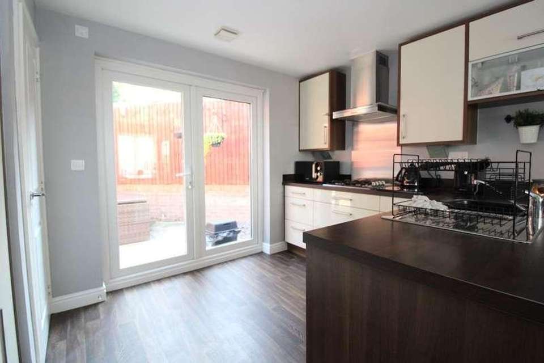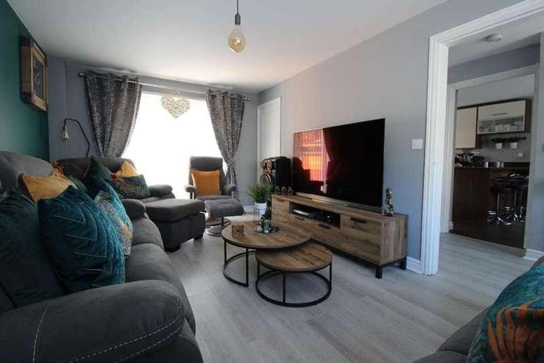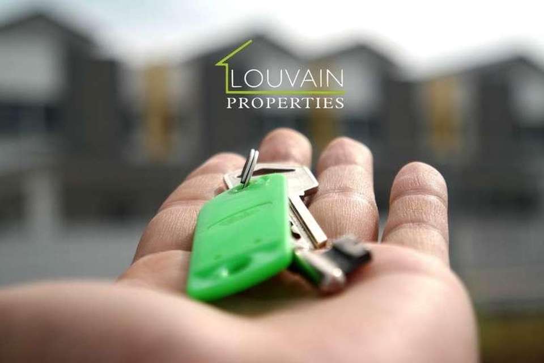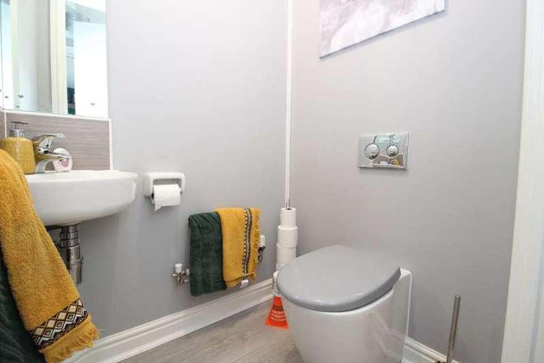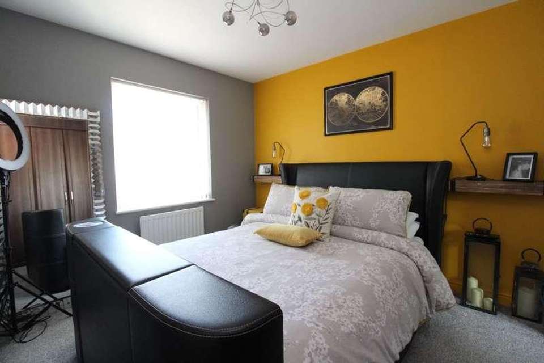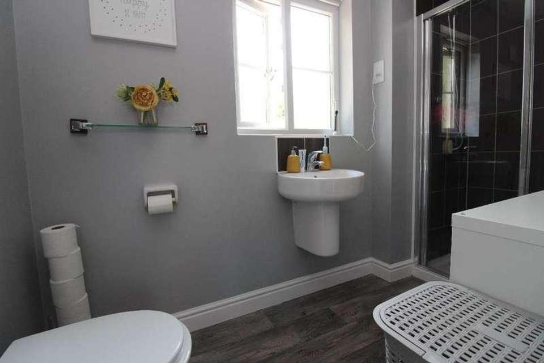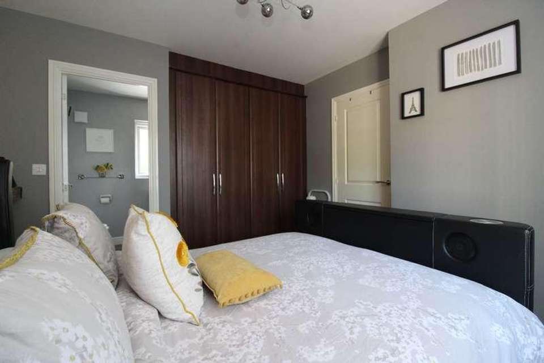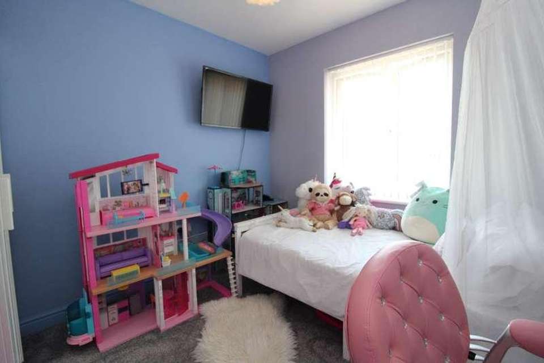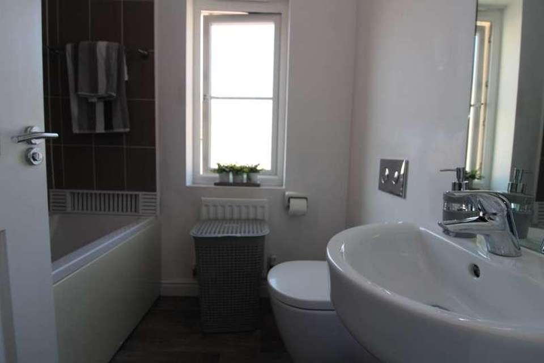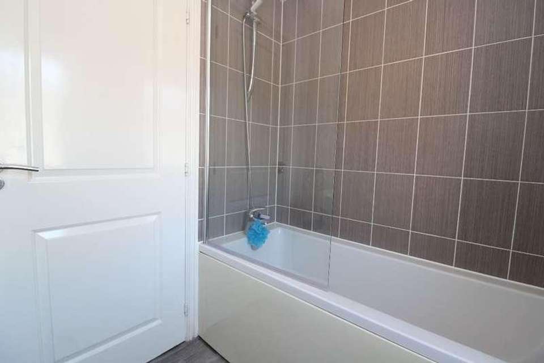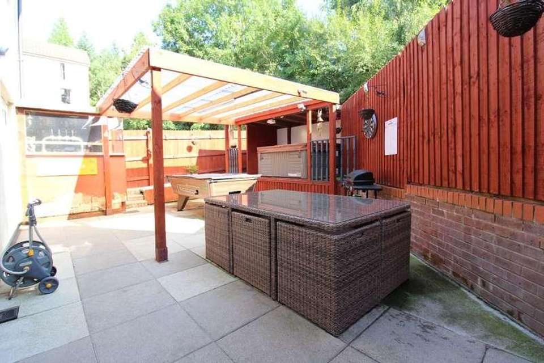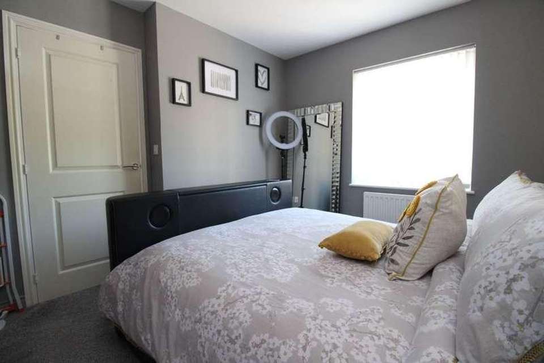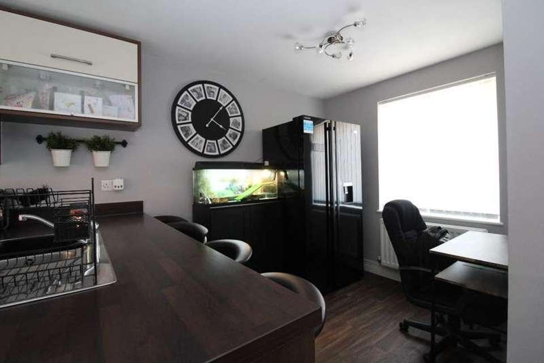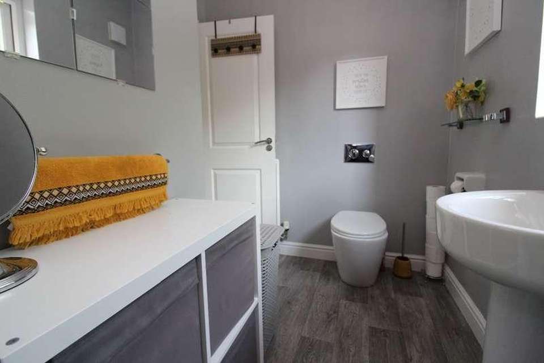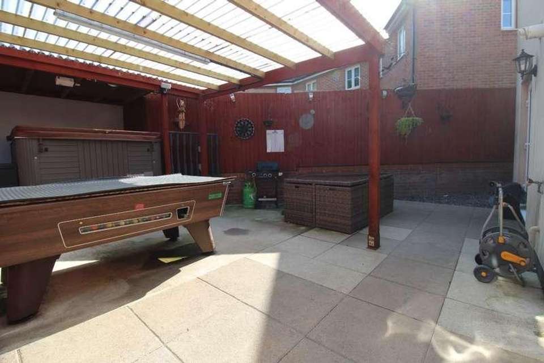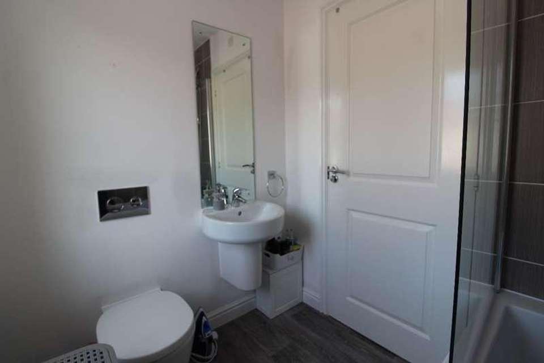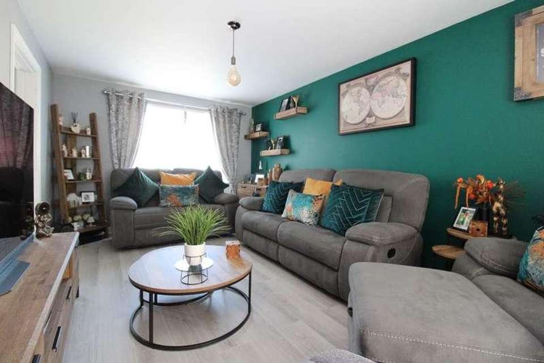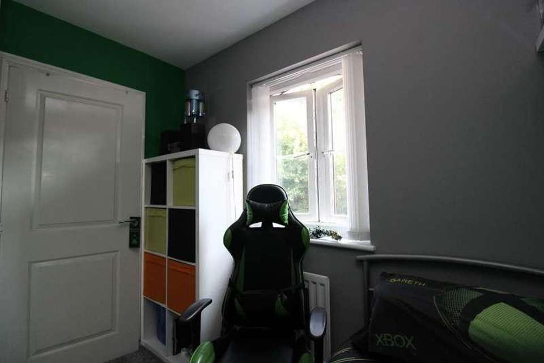3 bedroom detached house for sale
Clos Gwaith, NP23detached house
bedrooms
Property photos




+26
Property description
Louvain Properties are pleased to offer to the market this modern detached property which is only a five minute walk to the train station which links to Cardiff and beyond. The ground floor has a spacious lounge, W/C and a modern kitchen with integrated appliances and french doors to the rear patio. The first floor has a family bathroom with a shower over the bath, three bedrooms, one of which has an en-suite shower room. The front of the property has a small gravel area and the rear has a large patio area with wooden sun cover. To the left of the property are two designated parking spaces. ** MODERN, DETACHED FAMILY HOME ** THREE BEDROOMS, ONE WITH AN EN-SUITE ** SPACIOUS LOUNGE ** MODERN KITCHEN WITH INTEGRATED APPLIANCES ** DOWNSTAIRS W/C ** BOOK YOUR VIEWING TO AVOID DISAPPOINTMENT **Council Tax Band: D (BGCBC Council Tax)Tenure: FreeholdEntrance Hall w: 2.2m x l: 1.1m (w: 7' 3" x l: 3' 7")Laminate flooring. Flat plastered walls and ceiling. Radiator. Door to W/C. Carpeted stairs to the first floor. uPVC and double glazed entrance door.WC w: 2m x l: 1.2m (w: 6' 7" x l: 3' 11")Laminate flooring. Flat plastered walls and ceiling. W/C. Wash hand basin. Radiator. Extractor fan. Living Room w: 3m x l: 5.2m (w: 9' 10" x l: 17' 1")Laminate flooring. Flat plastered walls and ceiling. Radiator. uPVC and double glazed french doors to the rear.Kitchen w: 3.2m x l: 5.1m (w: 10' 6" x l: 16' 9")Vinyl flooring. Flat plastered walls and ceiling. Wall and base units with soft close drawers and doors. Integrated double oven. Integrated hob with extractor fan over. Integrated washing machine and tumble dryer. Extractor fan. uPVC and double glazed french doors to the rear. uPVC and double glazed window.Landing w: 1.8m x l: 3.4m (w: 5' 11" x l: 11' 2")Carpet as laid. Radiator. Loft access. Doors to the bedrooms and bathroom.Bathroom w: 1.8m x l: 1.9m (w: 5' 11" x l: 6' 3")Vinyl flooring. Flat plastered walls and ceiling. Enclosed bath with shower over. Radiator. Extractor fan. W/C. Wash hand basin. uPVC and obscured double glazed window.Bedroom 1 w: 3.3m x l: 3.2m (w: 10' 10" x l: 10' 6")Carpet as laid. Flat plastered walls and ceiling. Radiator. Fitted wardrobes. uPVC and double glazed window.En-suite w: 2.2m x l: 2.9m (w: 7' 3" x l: 9' 6")Vinyl flooring. Flat plastered walls and ceiling. Walk in Thermostatic shower. Tiled splash backs. W/C. Wash hand basin. Radiator. uPVC and obscured double glazed window.Bedroom 2 w: 2.6m x l: 2.9m (w: 8' 6" x l: 9' 6")Carpet as laid. Flat plastered walls and ceiling. Radiator. uPVC and double glazed window.Bedroom 3 w: 2.8m x l: 2.3m (w: 9' 2" x l: 7' 7")Carpet as laid. Flat plastered walls and ceiling. Radiator. uPVC and double glazed window.Front Garden Small gravel area within boundary wall.Rear Garden Large patio area within boundary fencing and walls. Rear gate access.
Interested in this property?
Council tax
First listed
Over a month agoClos Gwaith, NP23
Marketed by
Louvain Properties 108 Commercial Street,Tredegar,,Wales,NP22 3DWCall agent on 01495 619811
Placebuzz mortgage repayment calculator
Monthly repayment
The Est. Mortgage is for a 25 years repayment mortgage based on a 10% deposit and a 5.5% annual interest. It is only intended as a guide. Make sure you obtain accurate figures from your lender before committing to any mortgage. Your home may be repossessed if you do not keep up repayments on a mortgage.
Clos Gwaith, NP23 - Streetview
DISCLAIMER: Property descriptions and related information displayed on this page are marketing materials provided by Louvain Properties. Placebuzz does not warrant or accept any responsibility for the accuracy or completeness of the property descriptions or related information provided here and they do not constitute property particulars. Please contact Louvain Properties for full details and further information.

