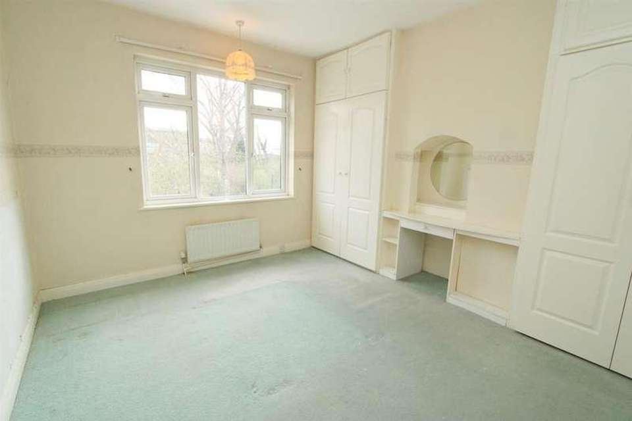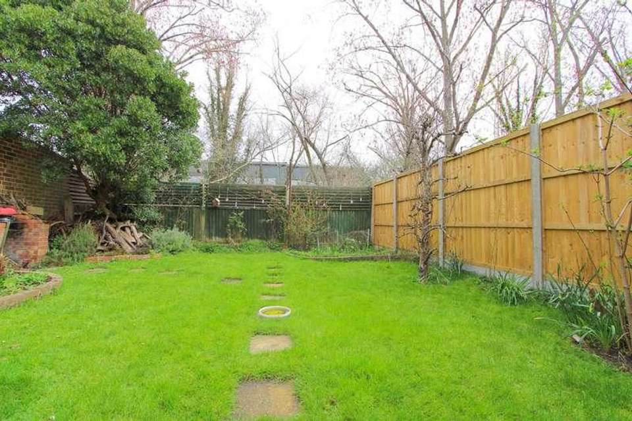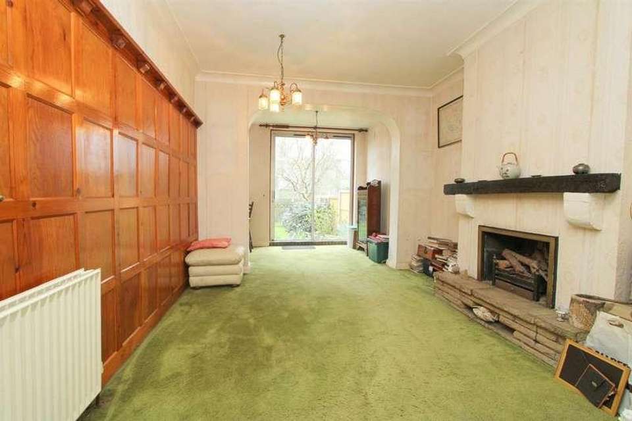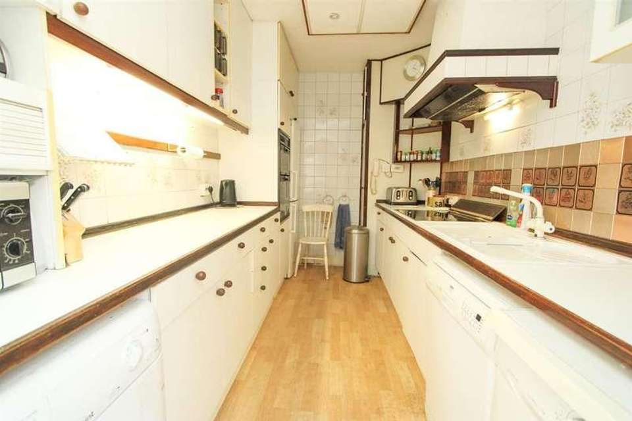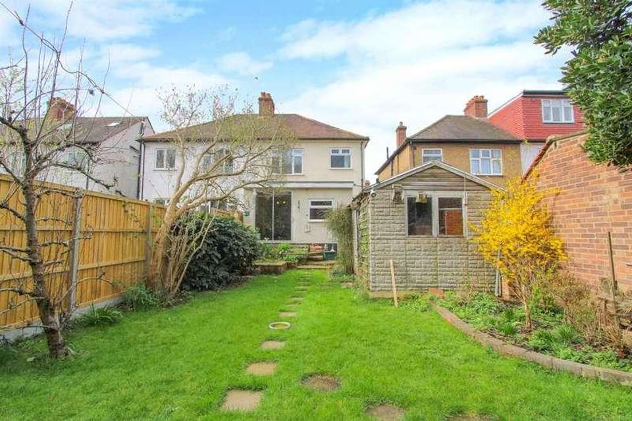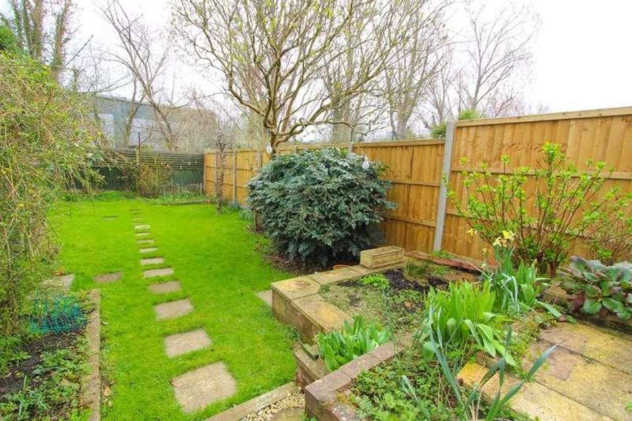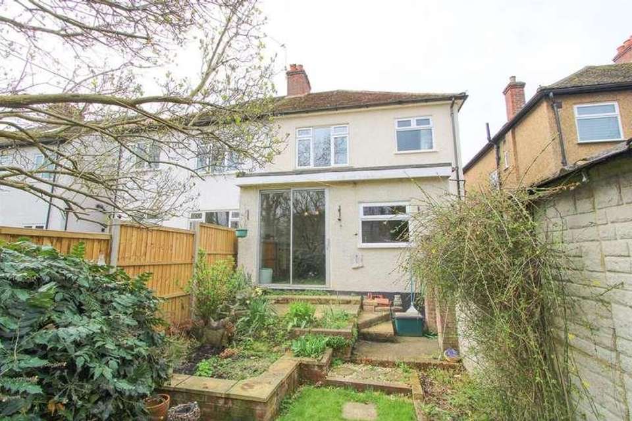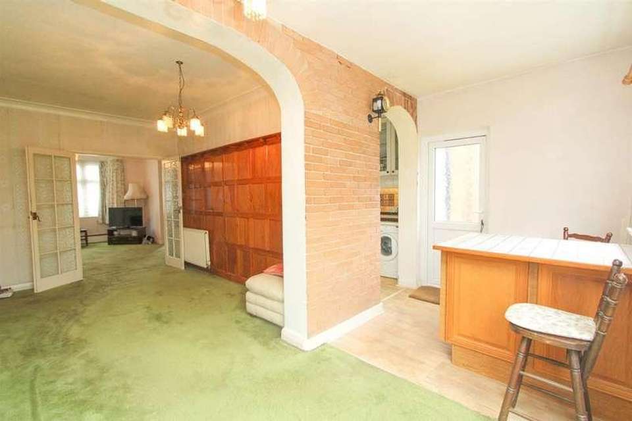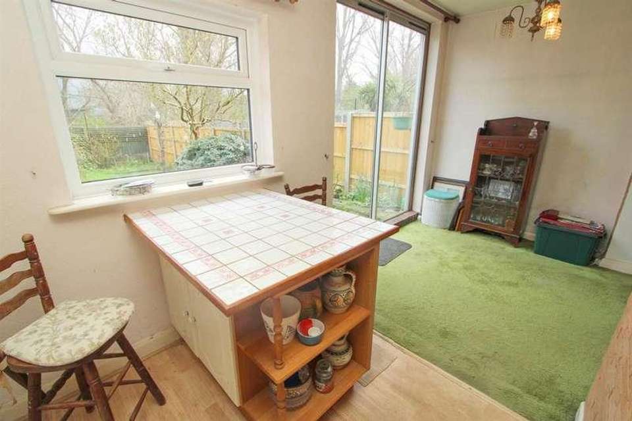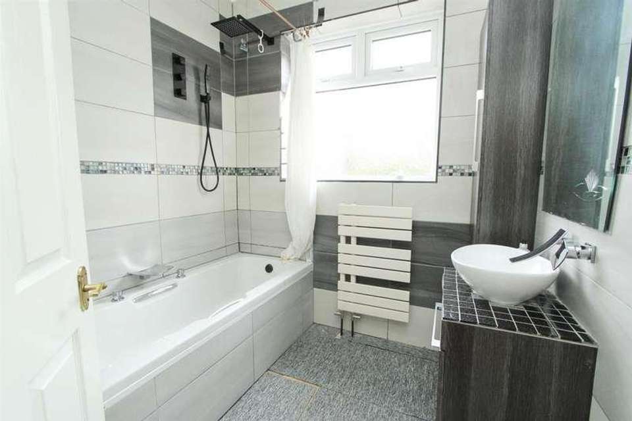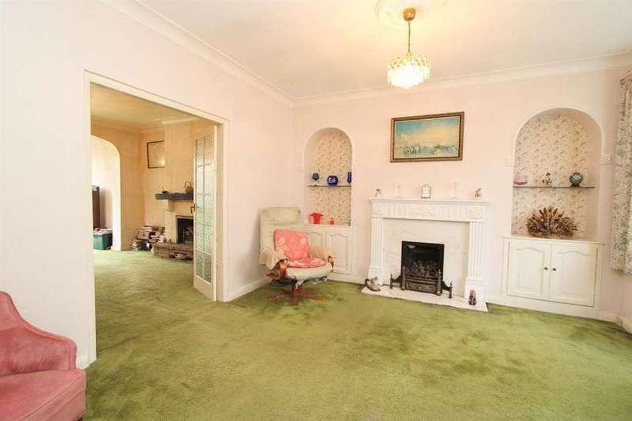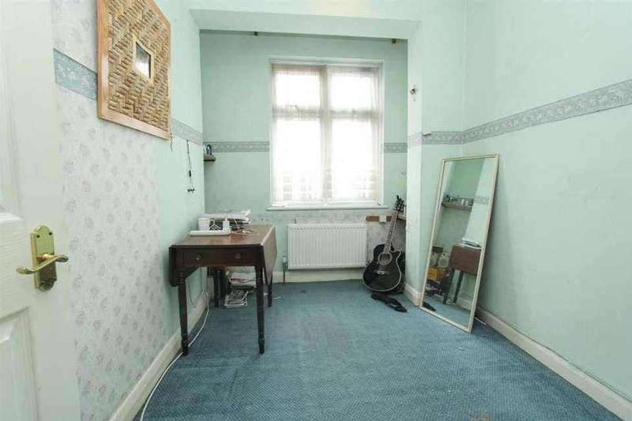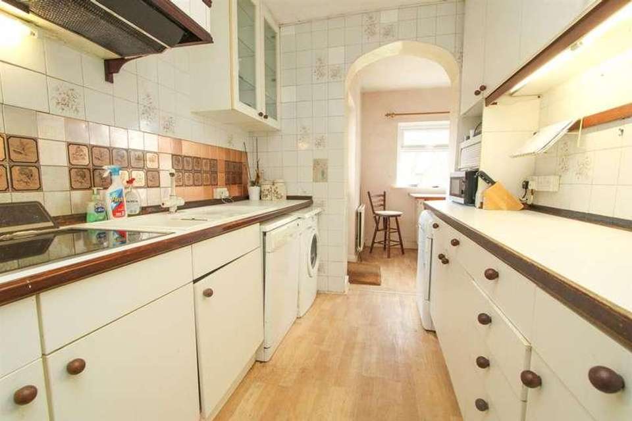3 bedroom semi-detached house for sale
Cheam, SM3semi-detached house
bedrooms
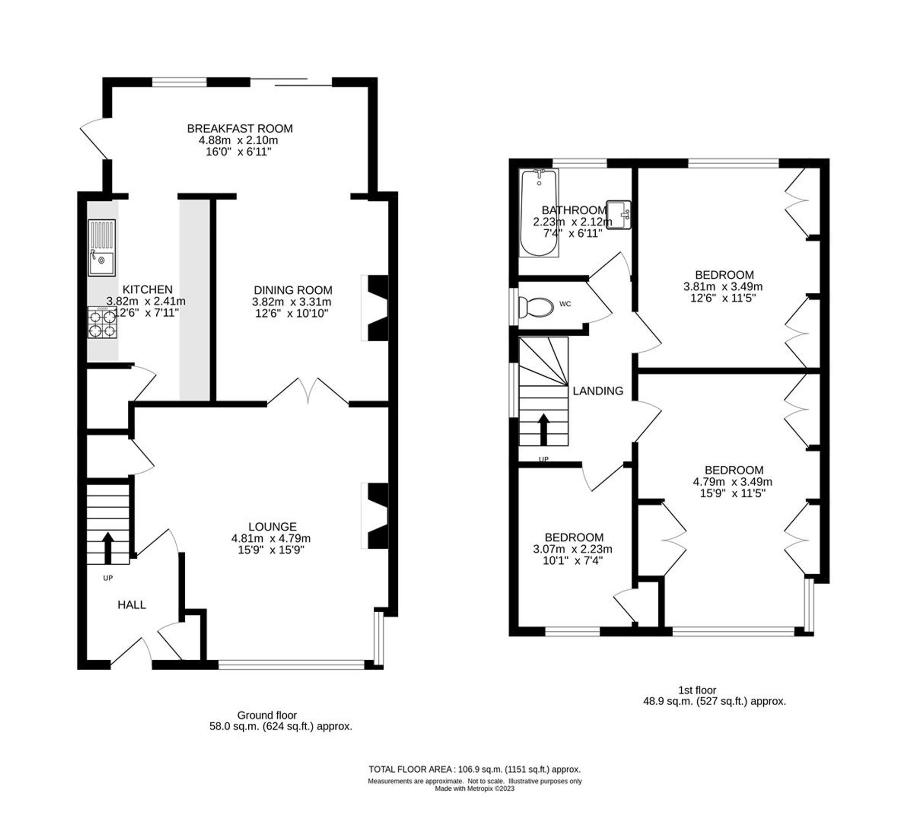
Property photos

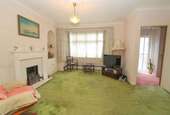
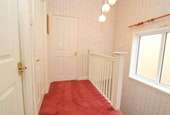
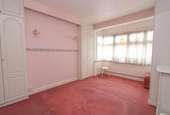
+13
Property description
Offered to the market with no onward chain is popular style three bedroom extended family home, situated in a sought after location close to an abundance of shops, transport links and desirable schools. The property benefits from three reception rooms and a 12ft kitchen to the ground floor, three good size bedrooms, an updated bathroom, a pretty rear garden and a detached garage.UPVC double glazed front door toEntrance hallDouble panel radiator, door to loungeLounge, 1510 X 154UPVC double glazed bay window to front aspect, single panel radiator, gas fireplace with solid surround, fitted cupboards, coved ceiling and ceiling rose, under stairs storage cupboard, wall mounted thermostat.Dining room, 127 X 108Picture rail and wood panelled wall, double panel radiator, coved ceiling, open fireplace, archway to Breakfast, room, 1411 X 65Double glazed sliding door to rear garden, UPVC double glazed window to rear aspect and door to side, breakfast bar area, double panel radiator, archway toKitchen, 126 X 77Range of fitted wooden wall units with matching cupboards and drawers below, wooden worktops with inlaid one and one half bowl sink and mixer tap, inset hob with extractor fan above, integrated oven/grill, space and plumbing for washing machine and dishwasher, space for tall standing fridge freezer, tiled splashback.Stairs to 1st floor landingObscure UPVC double glazed window to side aspect. Bedroom one, 1411 X 104UPVC double glazed bay window to front aspect, single panel radiator, built-in and fitted wardrobes.Bedroom two, 130 X 104UPVC double glazed window to rear aspect, single panel radiator, built-in wardrobes.Bedroom three, 103. X 70UPVC double glazed window to front aspect, double panel radiator.BathroomComprising panel enclosed bath with chrome mixer tap, thermostatic shower and hand attachment, wash hand bowl basin with chrome mixer tap and storage cupboard below, modern towel rail, tiled walls, obscure UPVC double glazed window to rear aspect.Separate WCConsisting of low-level flush WC, part tiled walls, obscure UPVC double glazed window to side aspectRear garden - Approximately 45ftPaved patio area leading to lawn section with mature shrubs bordering, fence enclosed, outside tap, side access.Detached garageUp/over door at front with power and light.
Interested in this property?
Council tax
First listed
Over a month agoCheam, SM3
Marketed by
Watson Homes Estate Agents 58 Banstead Road,Carshalton Beeches,Surrey,SM5 3NLCall agent on 020 4537 3222
Placebuzz mortgage repayment calculator
Monthly repayment
The Est. Mortgage is for a 25 years repayment mortgage based on a 10% deposit and a 5.5% annual interest. It is only intended as a guide. Make sure you obtain accurate figures from your lender before committing to any mortgage. Your home may be repossessed if you do not keep up repayments on a mortgage.
Cheam, SM3 - Streetview
DISCLAIMER: Property descriptions and related information displayed on this page are marketing materials provided by Watson Homes Estate Agents. Placebuzz does not warrant or accept any responsibility for the accuracy or completeness of the property descriptions or related information provided here and they do not constitute property particulars. Please contact Watson Homes Estate Agents for full details and further information.





