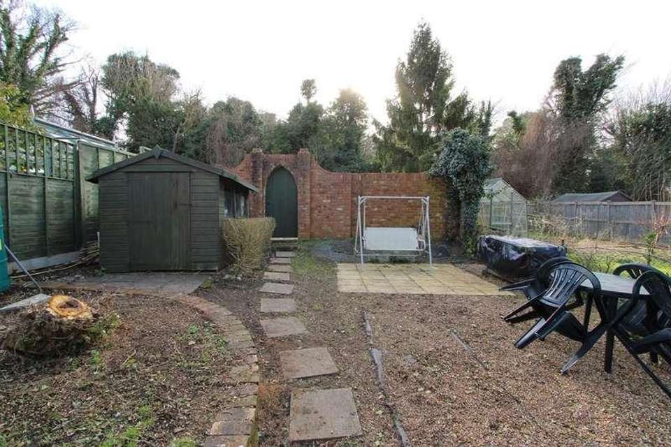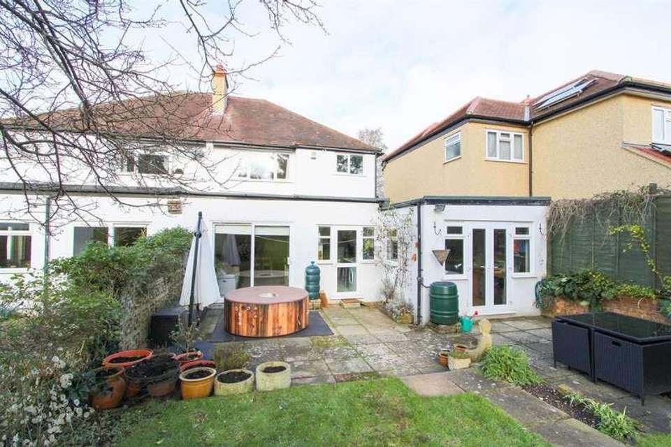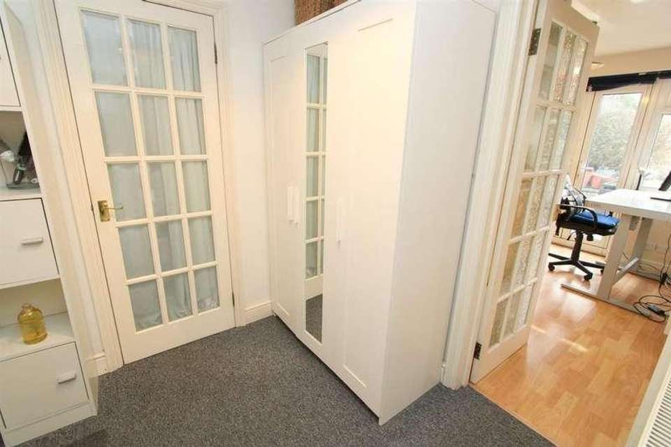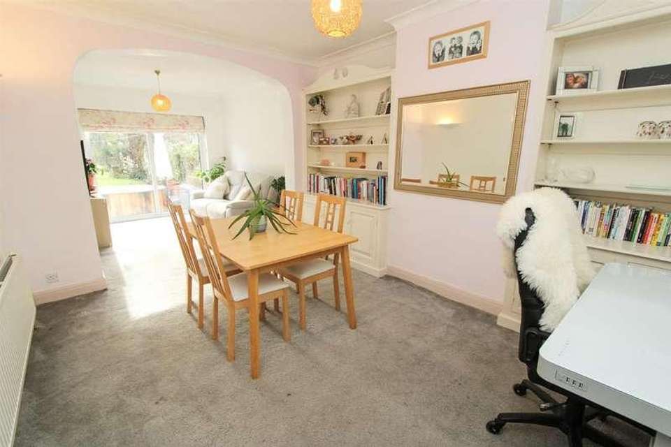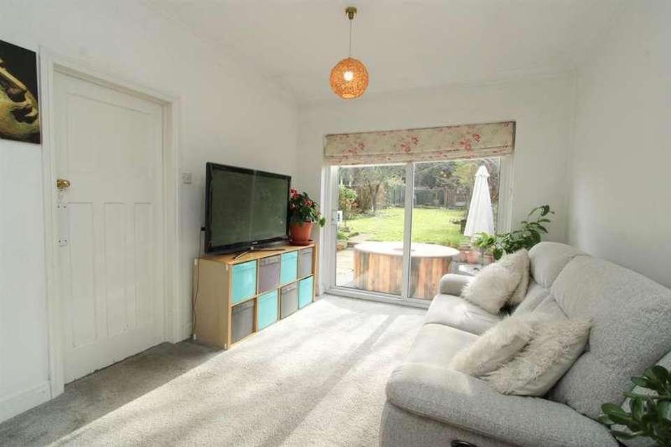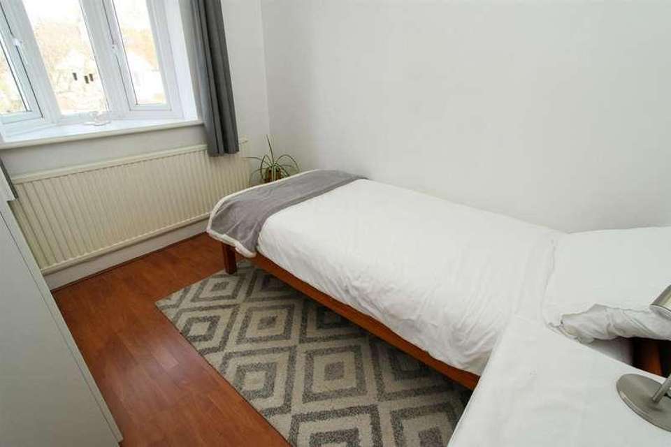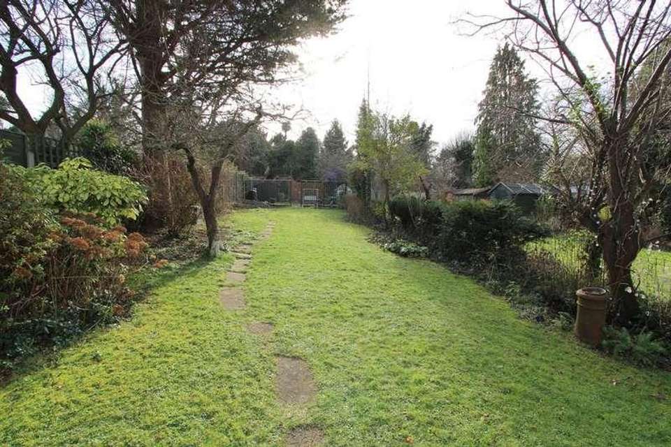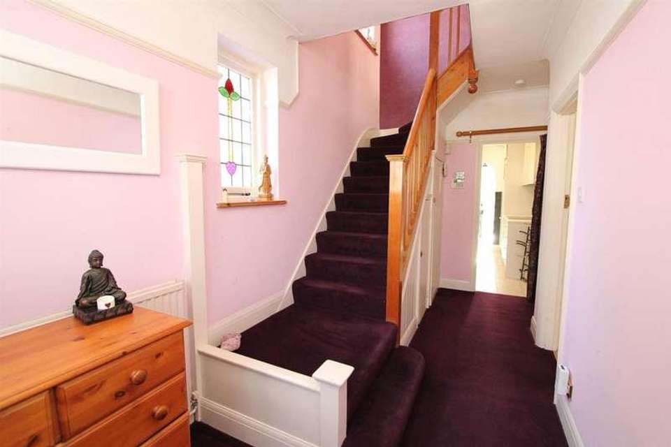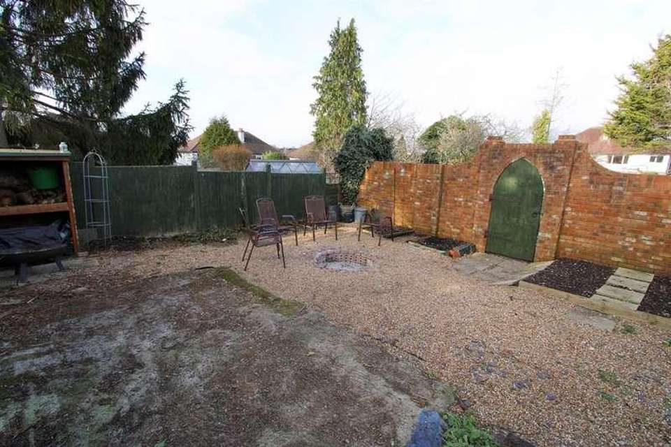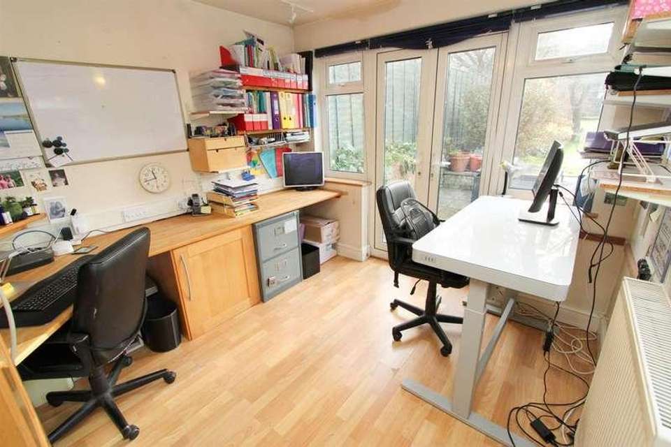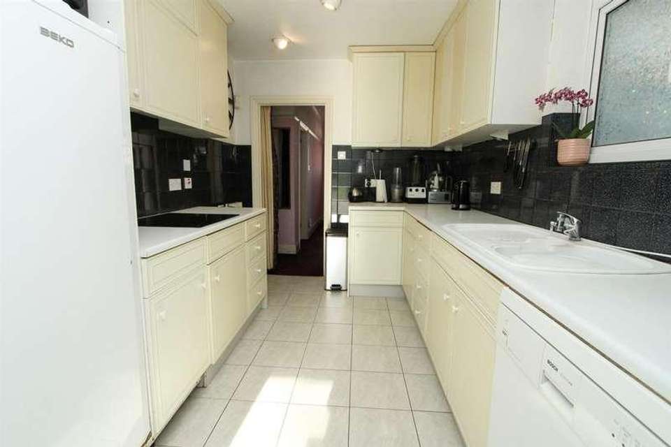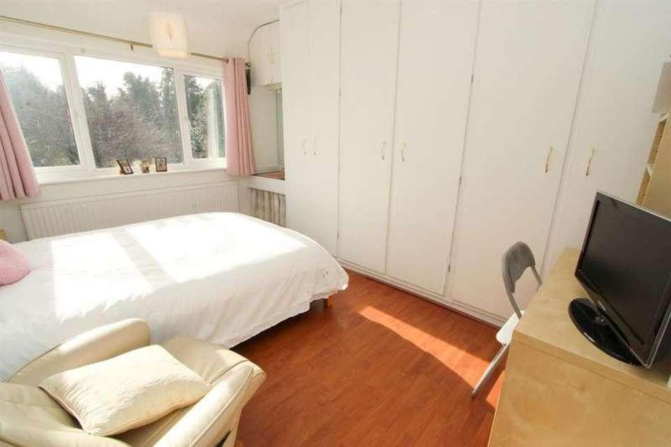4 bedroom semi-detached house for sale
Carshalton, SM5semi-detached house
bedrooms
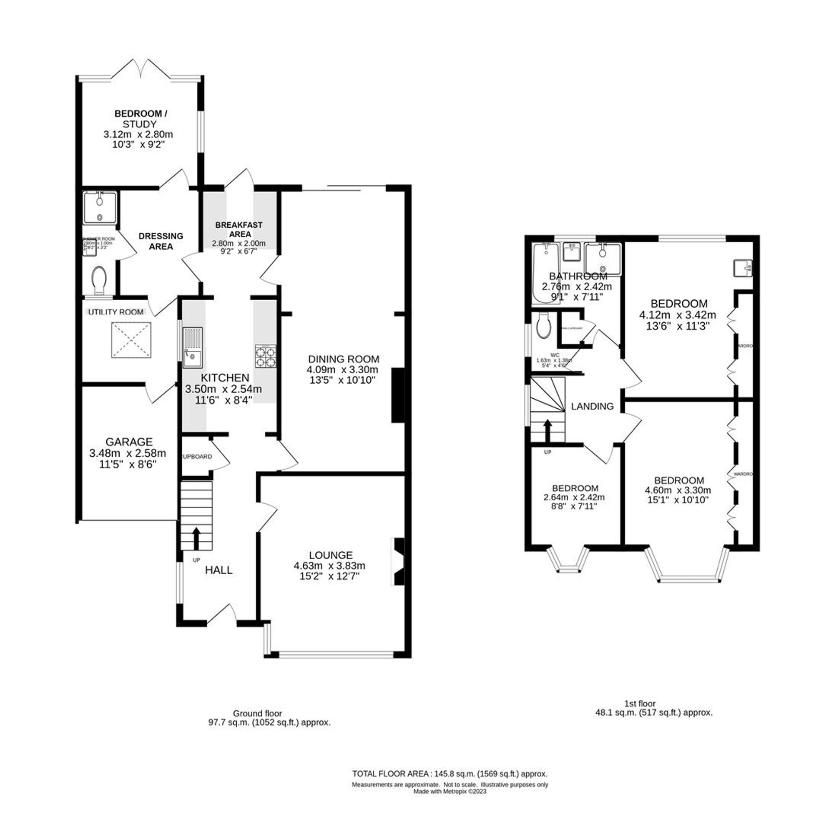
Property photos

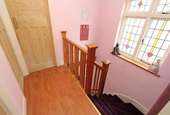
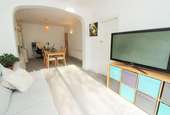
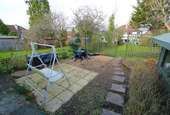
+20
Property description
NO ONWARD CHAIN!! Watson Homes presents this impressive semi-detached house with 3-4 bedrooms, boasting a south-facing 140ft garden, providing a private and family-friendly outdoor living space. The extra large garden offers perfect scope for a further large rear extension and many neighbours have built on the side and to the front porch all STPP. This property offers spacious living with generously proportioned bedrooms, a bright modern bathroom with ceramic bathtub and separate shower. Enjoy a welcoming open hallway featuring original stained-glass windows and a large and bright front reception room. The fabulous open-plan family room is flooded with natural light, opening onto the patio. The extended kitchen features ample counter space plus a practical breakfast bar. The additional annex area includes a useful utility room, a sizable study/bedroom 4, and a convenient downstairs shower room. Off-street parking for 3 cars, energy-efficient double glazing, and a new gas central heating boiler. Located within minutes of top-rated schools such as Barrow Hedges Primary School, Stanley Park Juniors and Oaks Park High. This property is a must-see! Immediate viewing highly recommended. Schedule a viewing today.Part glazed wooden front door toEntrance Hall.Original windows to front aspect, picture rail, two under stairs cupboards one of which houses gas and electric meters, stained glass window to side aspect, radiator.Reception Room one (Front).UPVC double glazed bay window to front aspect, ceiling coving, feature fireplace with gas coal effect fire basket insert, radiator.Dining Room/Family RoomBuilt-in cabinetry to alcoves with cupboards below and shelving above, ceiling coving, radiator, patio doors to South facing garden, door to kitchen.KitchenWork surfaces with drawers and cupboards below, matching wall units, 1 1/2 bowl sink with chrome mixer tap, built in double eye level oven, and electric hob, space for tall, fridge/freezer and further undercounter space for extra fridge or freezer, as well as space and plumbing for washing machine, space and plumbing for dishwasher, breakfast, bar area, part tiled walls, and tiled flooring, UPVC double glazed windows and matching door to rear, door toAnnex areaDressing areaGood size space, with room for storage, radiator, doors to utility room, downstairs shower room and office.Utility Room.Large skylight, door to garage, Indian sandstone flooring, water supply and tap.Downstairs Shower Room.Modern white suite comprising tiled shower with Aqualisa shower fittings, low-level WC, wash handbasin, wall mounted shaving, socket, tiled flooring, window to rear aspect, extractor fan.Study/Bedroom fourUPVC double glazed French doors to garden with windows either side and further window to side aspect, worksurface/desk area, with cupboards, below, and further built-in storage, laminate flooring, radiator. Stairs to 1st floor landing.Stained glass window to side aspect, access to loft (fully boarded), picture rail.Bedroom one.UPVC double glazed bay window to front aspect, wall of built-in wardrobes with cupboards above, radiator.Bedroom twoWall of built-in wardrobes with Vanity area and cupboards, UPVC double glazed window to rear aspect (South facing), radiator, laminate flooring, wall and ceiling lights.Bedroom threeUPVC, double glazed Oriel window, picture rail, laminate flooring, radiator.Bathroom.Modern white suite comprising panel enclosed bath with brass Victorian style mixer, tap and shower attachment, pedestal wash handbasin with Victorian style brass taps, modern shower enclosure with Aqualisa shower fittings, part tiled walls, UPVC double glazed window to rear aspect (South facing), radiator, built-in airing cupboard housing hot water tank and shelving above.Separate WC.Low-level WC, window to side, aspect, laminate flooring.Garden - South facingLong garden, approximately 140ft in length mainly laid to lawn with mature flower, shrubs and trees, barbecue area, garden and log shed, pathway leading to secret gated walled garden which is currently set up ideally for use as an allotment and fire pit.
Interested in this property?
Council tax
First listed
Over a month agoCarshalton, SM5
Marketed by
Watson Homes Estate Agents 58 Banstead Road,Carshalton Beeches,Surrey,SM5 3NLCall agent on 020 4537 3222
Placebuzz mortgage repayment calculator
Monthly repayment
The Est. Mortgage is for a 25 years repayment mortgage based on a 10% deposit and a 5.5% annual interest. It is only intended as a guide. Make sure you obtain accurate figures from your lender before committing to any mortgage. Your home may be repossessed if you do not keep up repayments on a mortgage.
Carshalton, SM5 - Streetview
DISCLAIMER: Property descriptions and related information displayed on this page are marketing materials provided by Watson Homes Estate Agents. Placebuzz does not warrant or accept any responsibility for the accuracy or completeness of the property descriptions or related information provided here and they do not constitute property particulars. Please contact Watson Homes Estate Agents for full details and further information.







