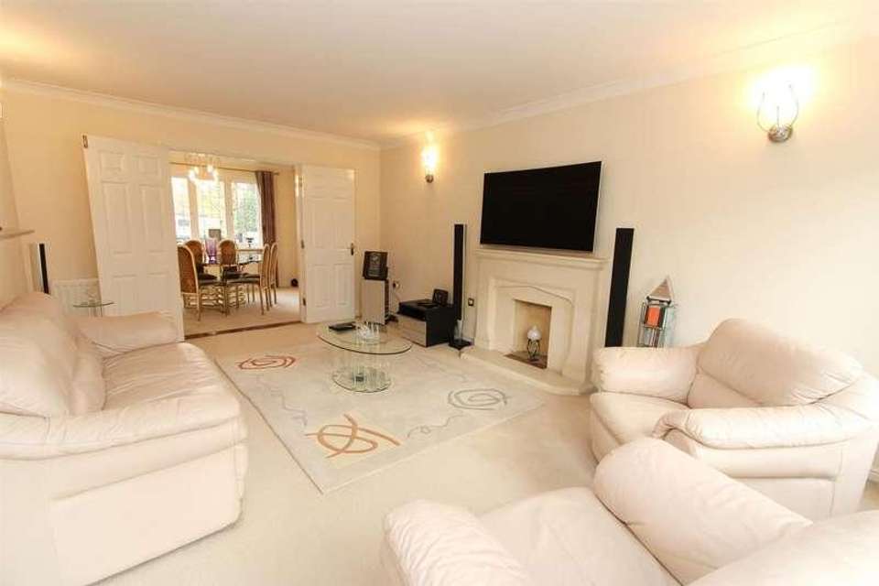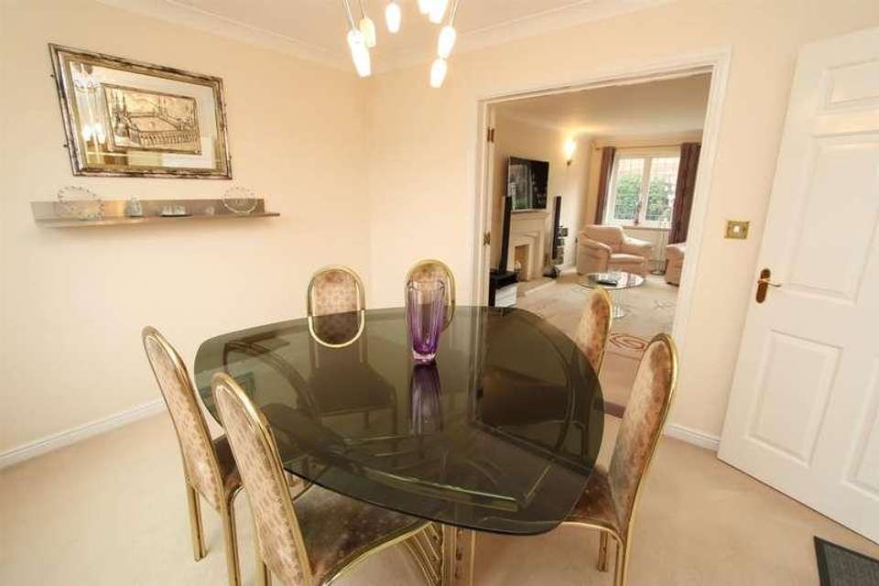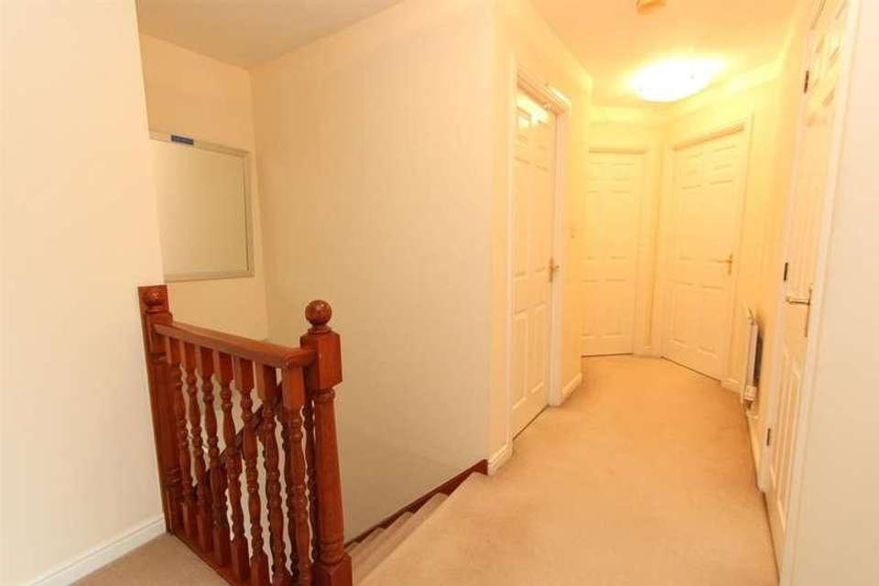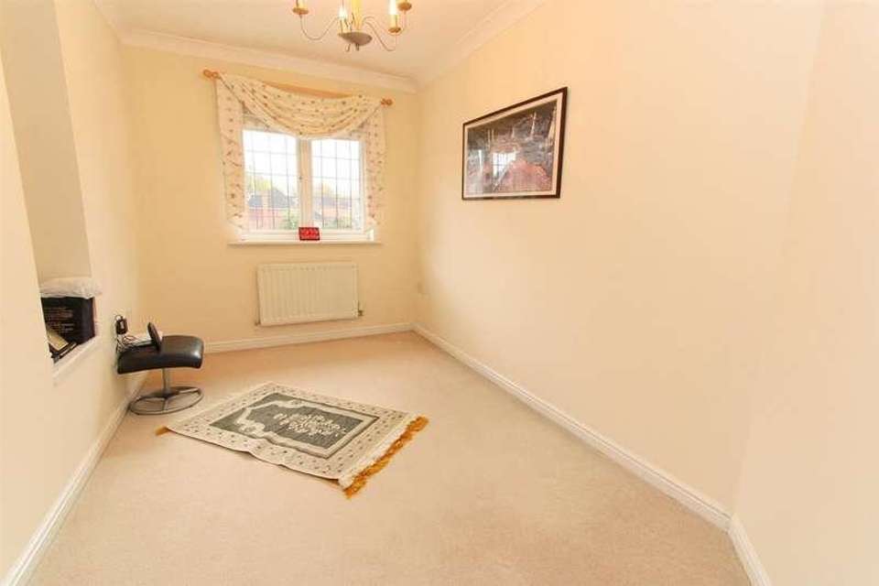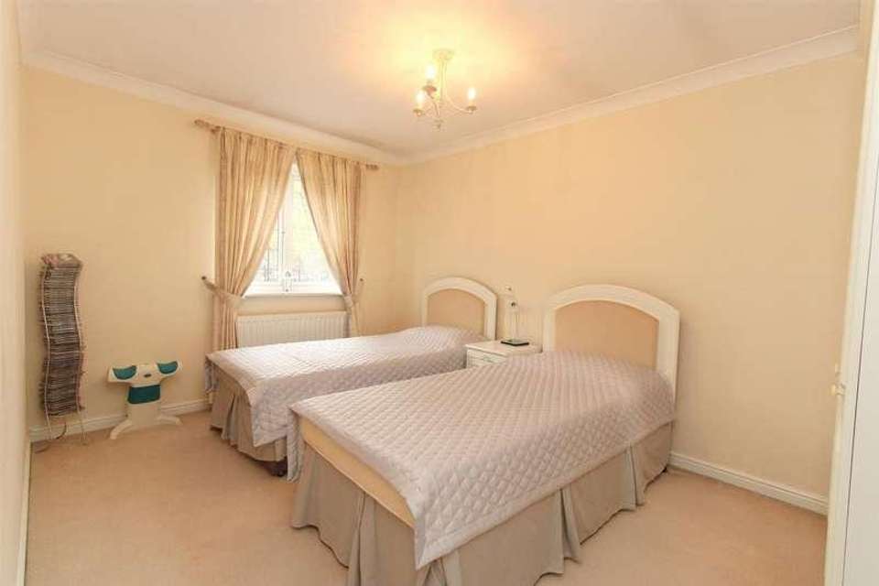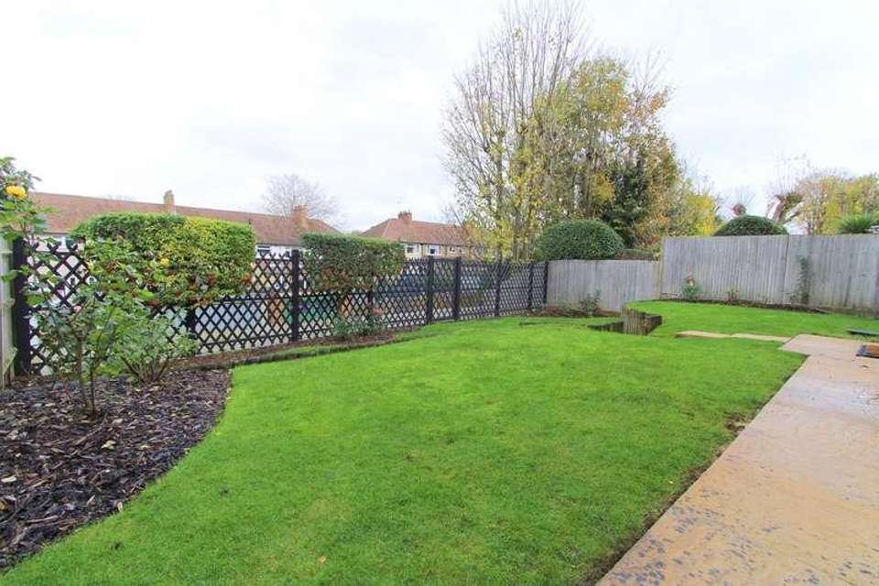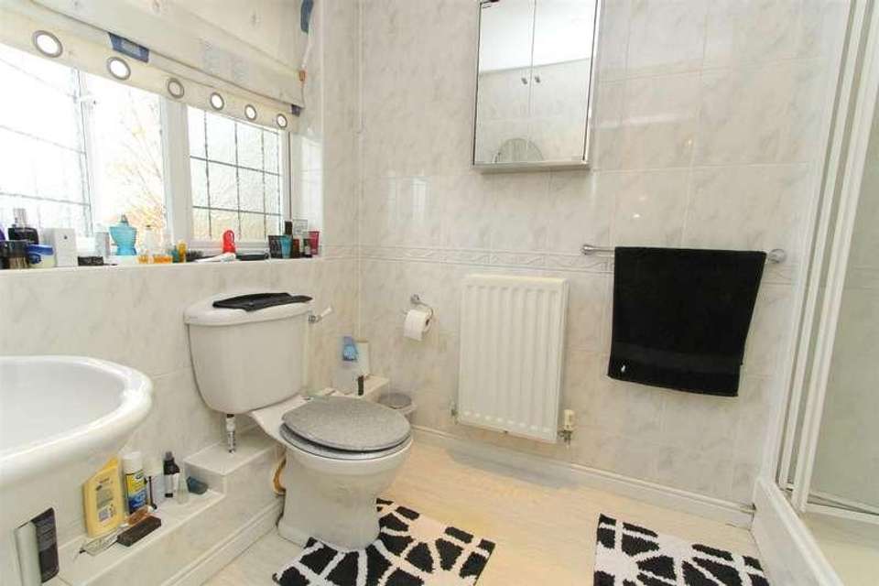5 bedroom detached house for sale
Carshalton, SM5detached house
bedrooms
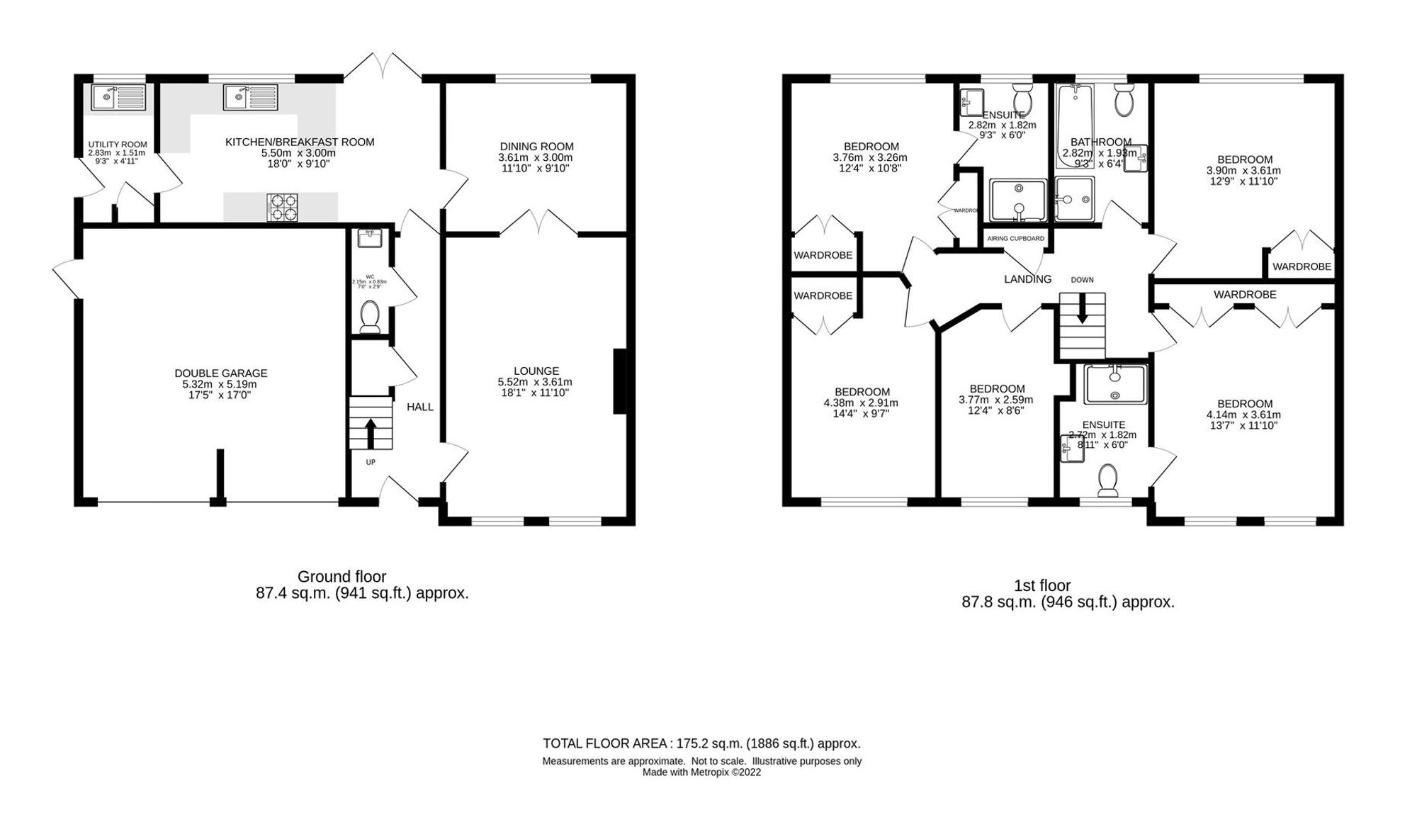
Property photos

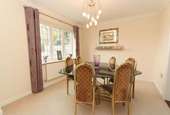


+17
Property description
Offered to the market with no onward chain is this impressive 5 DOUBLE BEDROOM detached family home in the popular Sovereign Park development, providing over 1800 sqft of spacious accommodation.This property is not to be missed, with five double bedrooms, two en-suites and a family bathroom, and two good sized reception rooms downstairs. The property has a modern and bright interior throughout, and also offers two garages, off street parking and a well maintained rear garden.The ground floor features a spacious hallway with downstairs WC and large understairs cupboard providing storage space. Leading to the right is a large and inviting lounge with feature fireplace providing a focal point in the room. Double doors open out to the dining room with the flexibility of leaving as open plan or closed off as separate spaces. The kitchen breakfast room is a great size and provides direct access to the rear garden with double glazed patio doors. The kitchen is well equipped with plenty of storage space and integrated appliances included. There is a handy separate utility room leading off this with a sink, storage cupboard, and space for a washing machine, with a door out to the side access path. Leading upstairs there are five double bedrooms, four of which offer fitted wardrobe space. The two largest bedrooms also benefit from ensuite shower rooms, and there is a further family bathroom with shower and bath. There is also good scope to extend into the loft, subject to relevant planning permission required.Outside of the property, the rear garden is beautifully maintained with a large lawn area and landscaped borders with rose bushes. To the front of the property there are two garages, and a paved driveway with off street parking for two cars.Fountain Drive is ideally located for those looking to be close to popular local schools, with Stanley Park Junior, Bandon Hill Woodfield, and Oaks Park High School all within walking distance.The area is well serviced for transport links with Carshalton Beeches train station and various bus links easy accessible, plus a variety of local shops nearby.ROOM MEASUREMENTSLounge 18'1 x 11'10Dining Room 11'10 x 9'10Kitchen Breakfast Room 18'0 x 9'10Utility Room 9'3 x 4'11Bedroom One 13'7 x 11'10 with En-suite 8'11 x 6'0Bedroom Two 12'9 x 11'10Bedroom Three 12'4 x 10'8 with En-suite 9'3 x 6'0Bedroom Four 14'4 x 9'7 Bedroom Five 12'4 x 8'6Bathroom 9'3 x 6'4
Interested in this property?
Council tax
First listed
Over a month agoCarshalton, SM5
Marketed by
Watson Homes Estate Agents 58 Banstead Road,Carshalton Beeches,Surrey,SM5 3NLCall agent on 020 4537 3222
Placebuzz mortgage repayment calculator
Monthly repayment
The Est. Mortgage is for a 25 years repayment mortgage based on a 10% deposit and a 5.5% annual interest. It is only intended as a guide. Make sure you obtain accurate figures from your lender before committing to any mortgage. Your home may be repossessed if you do not keep up repayments on a mortgage.
Carshalton, SM5 - Streetview
DISCLAIMER: Property descriptions and related information displayed on this page are marketing materials provided by Watson Homes Estate Agents. Placebuzz does not warrant or accept any responsibility for the accuracy or completeness of the property descriptions or related information provided here and they do not constitute property particulars. Please contact Watson Homes Estate Agents for full details and further information.



