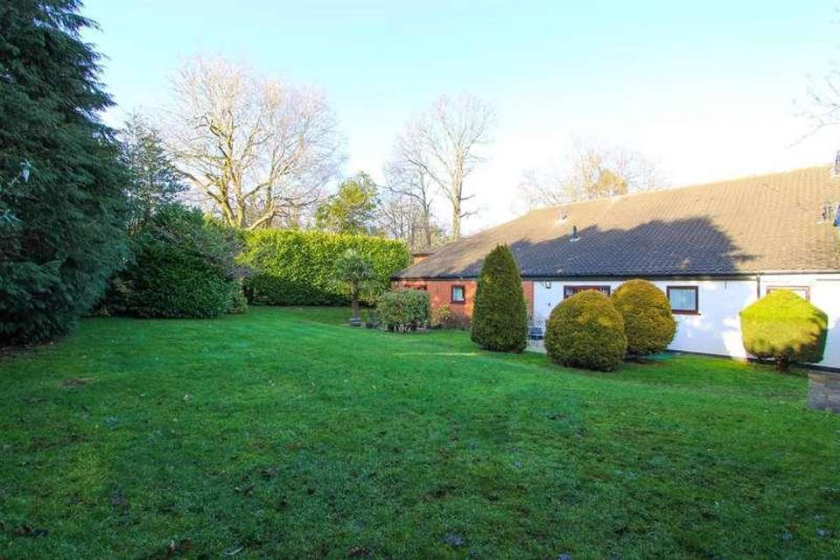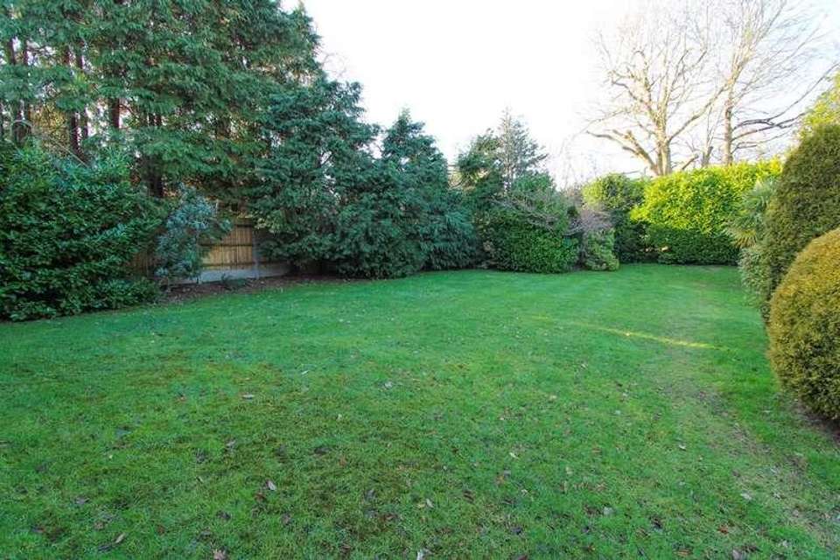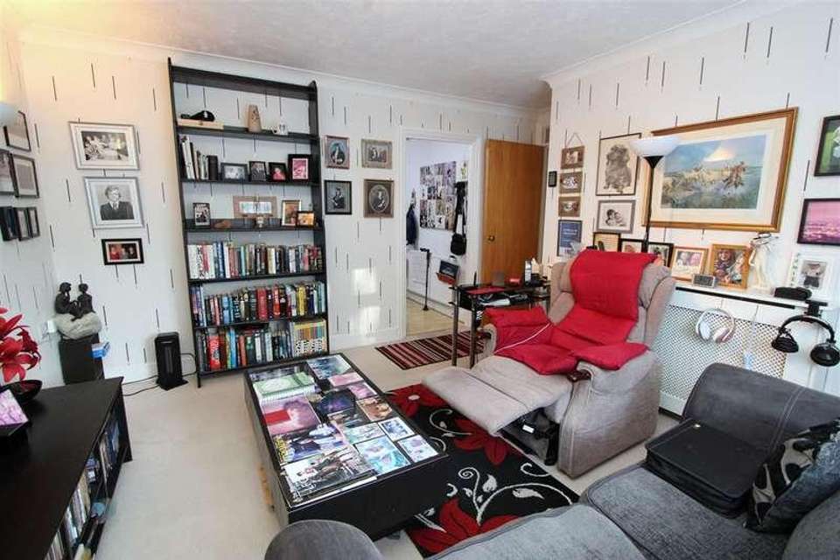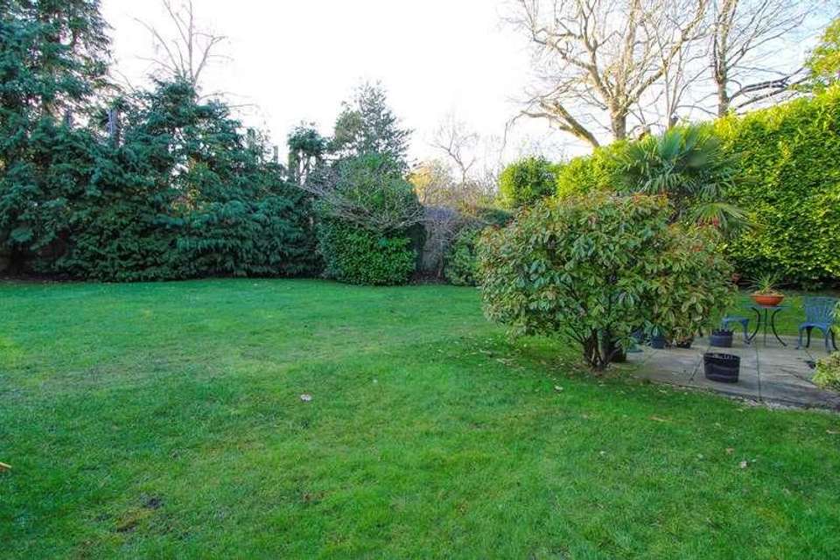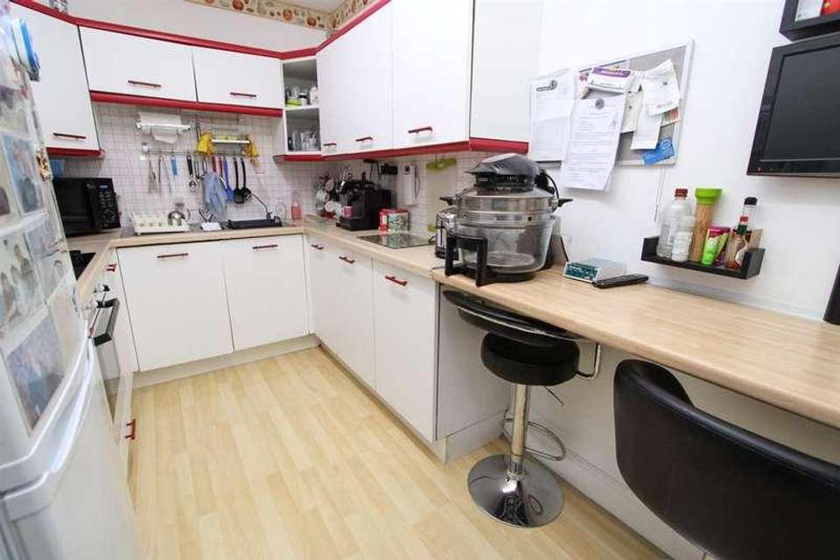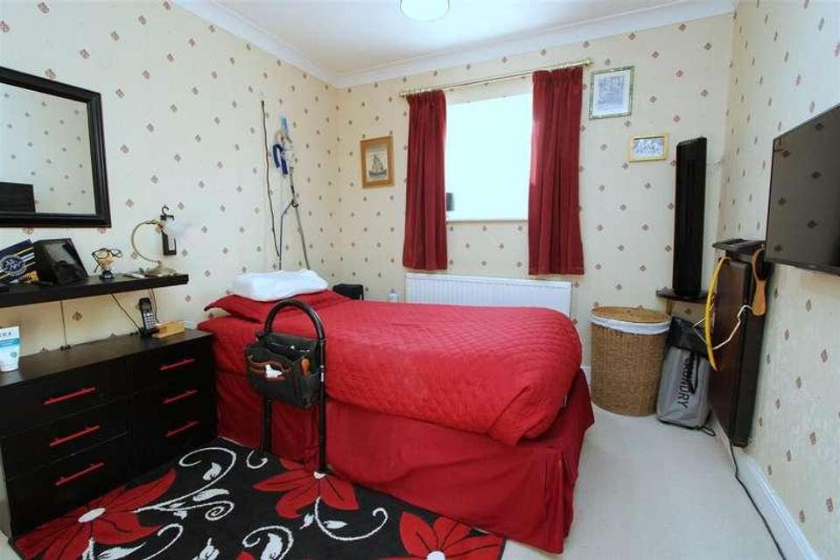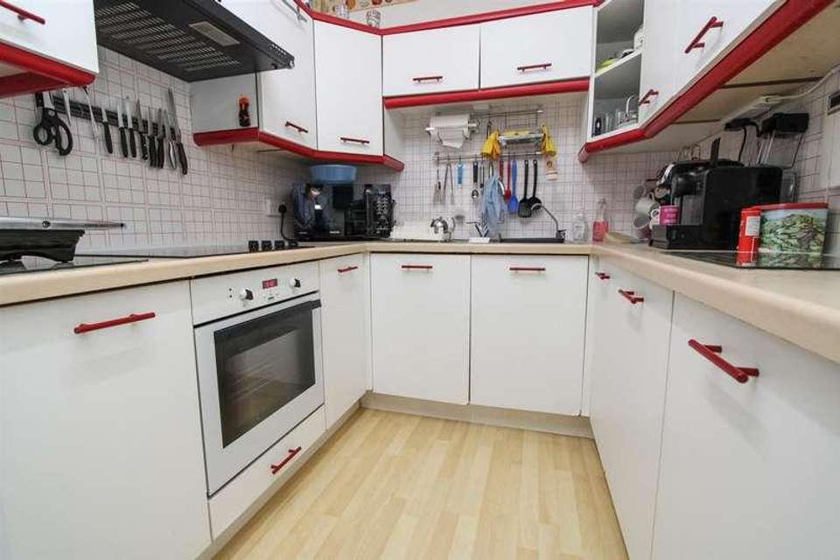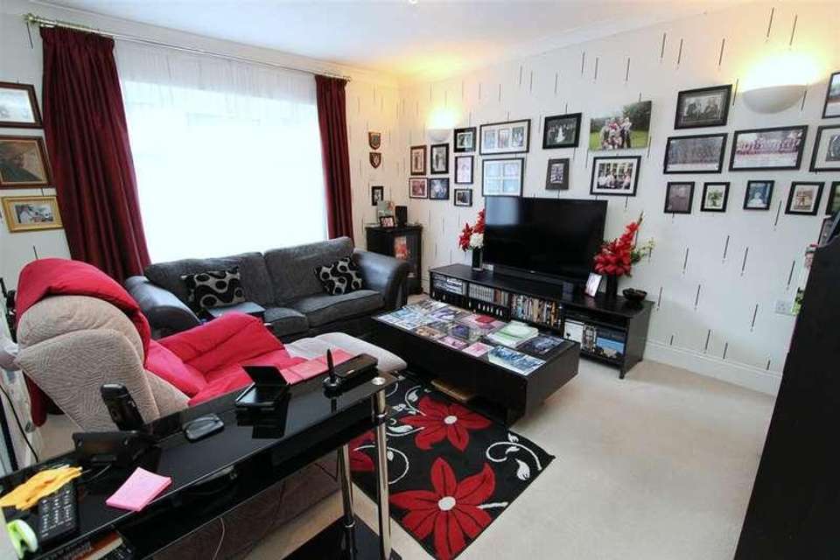2 bedroom flat for sale
Tadworth, KT20flat
bedrooms
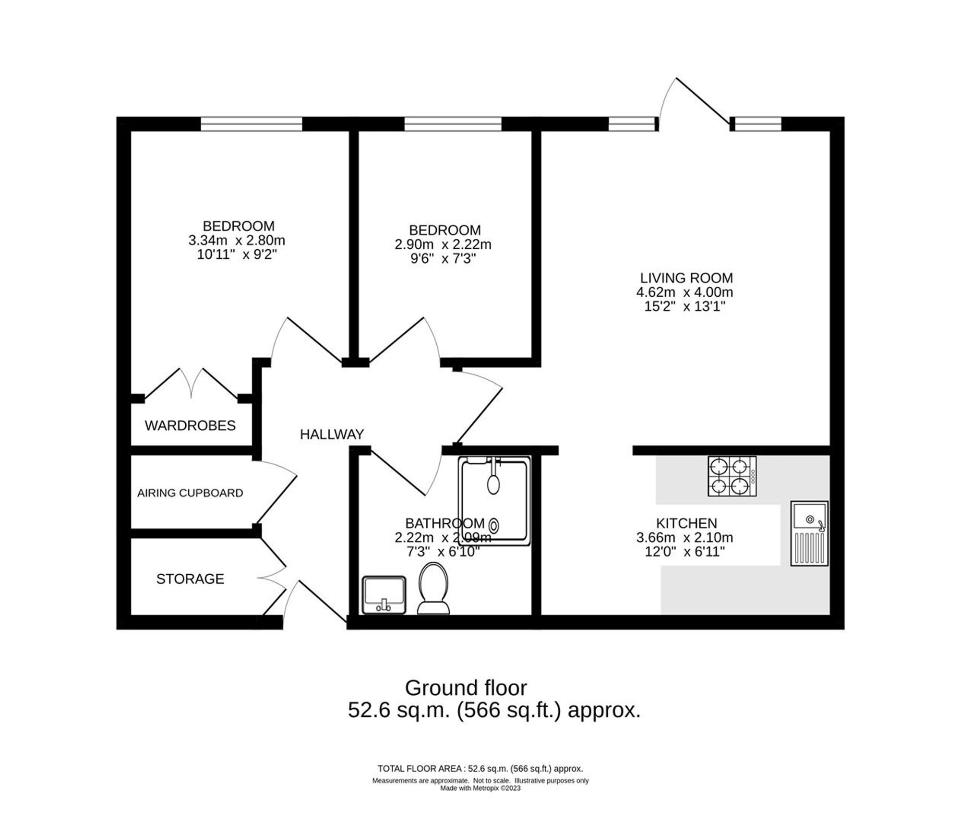
Property photos

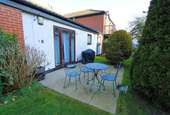


+18
Property description
Nestled away in a cul de sac location is this charming two bedroom ground floor apartment located in a block of only 22 self-managed flats which are ideally suited to the active over 55's market.Tadworth Village is on the Western extremity of the North Downs and has its own thriving village community. Tadworth is centrally placed for access to all parts of South East England via Junction 8 of the M25 which is approximately 4 miles to the south and gives access to the motorway network and both Gatwick (16 miles) and Heathrow (32 miles) airports. Tadworth station provides a rail service to London Bridge and Victoria and there is a wide selection of private, state and primary schools in the area. The village shops in Tadworth cater for day-to-day needs and there are larger shopping facilities at Epsom, Sutton, and Kingston. Epsom Downs offers 600 acres of unspoilt down land from which the whole of London can be seen and is home to the world famous derby.Security entry phone system and access to Communal Entrance. Wooden front door to Entrance Hall Covered radiator, wall mounted security entry phone, two large storage cupboards (one housing boiler and meters), coved ceiling. Lounge/Diner UPVC double glazed windows and door leading out to patio area, covered radiator, coved ceiling, wall lights. Kitchen Range of fitted wooden wall units with matching cupboards below, roll top work surfaces with inset hob and oven/grill with extractor fan above, inset stainless steel sink with chrome mixer tap and water softener, space for tall standing fridge freezer, breakfast bar, single panelled radiator, wood flooring. Bedroom One UPVC double glazed window to rear aspect, single panelled radiator, coved ceiling, built-in wardrobe. Bedroom Two UPVC double glazed window to rear aspect, single panelled radiator, coved ceiling. Bathroom Thermostatic shower and hand attachment with sliding side tray, pedestal wash hand basin with chrome mixer tap, low-level flush WC, part tiled walls, heated chrome towel rail, extractor fan. Communal Day Room Sofas, tables and chairs, access to communal grounds. Laundry Room 3 washing machines and 2 tumble dryers. Outside Patio area leading to well kept communal lawn area. Allocated parking ROOM MEASUREMENTS Living Room 15'2 x 13'1 (4.62m x 4.00m) Kitchen 12'0 x 6'11 (3.66m x 2.10m) Bedroom One 10'11 x 9'2 (3.34m x 2.80m) Bedroom Two 9'6 x 7'3 (2.90m x 2.22m) Bathroom 7'3 x 6'10 (2.22m x 2.09m)
Interested in this property?
Council tax
First listed
Over a month agoTadworth, KT20
Marketed by
Watson Homes Estate Agents 58 Banstead Road,Carshalton Beeches,Surrey,SM5 3NLCall agent on 020 4537 3222
Placebuzz mortgage repayment calculator
Monthly repayment
The Est. Mortgage is for a 25 years repayment mortgage based on a 10% deposit and a 5.5% annual interest. It is only intended as a guide. Make sure you obtain accurate figures from your lender before committing to any mortgage. Your home may be repossessed if you do not keep up repayments on a mortgage.
Tadworth, KT20 - Streetview
DISCLAIMER: Property descriptions and related information displayed on this page are marketing materials provided by Watson Homes Estate Agents. Placebuzz does not warrant or accept any responsibility for the accuracy or completeness of the property descriptions or related information provided here and they do not constitute property particulars. Please contact Watson Homes Estate Agents for full details and further information.



