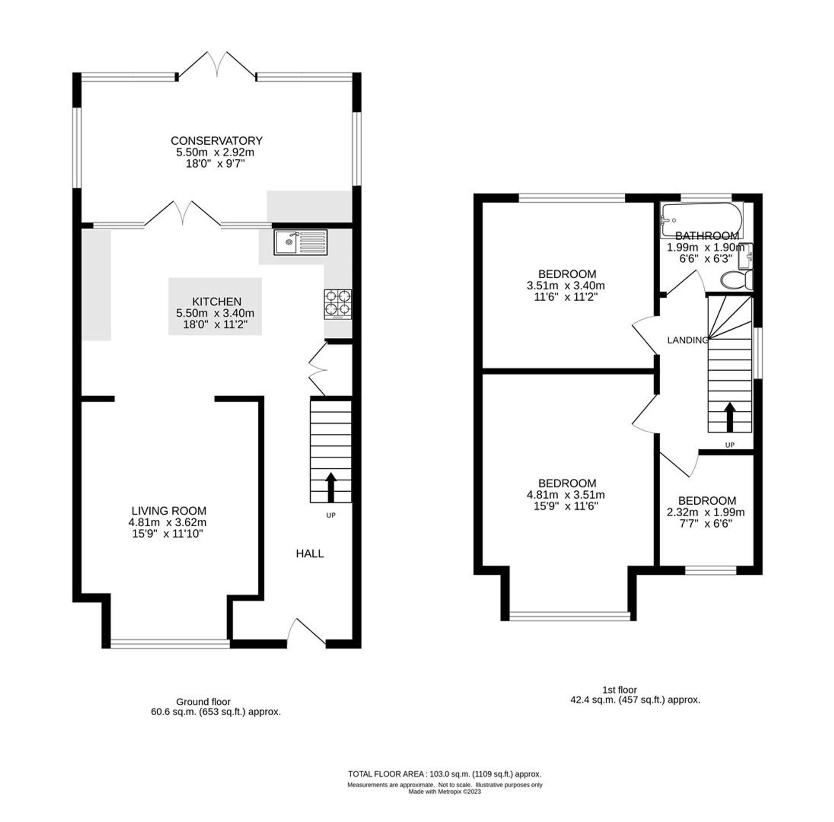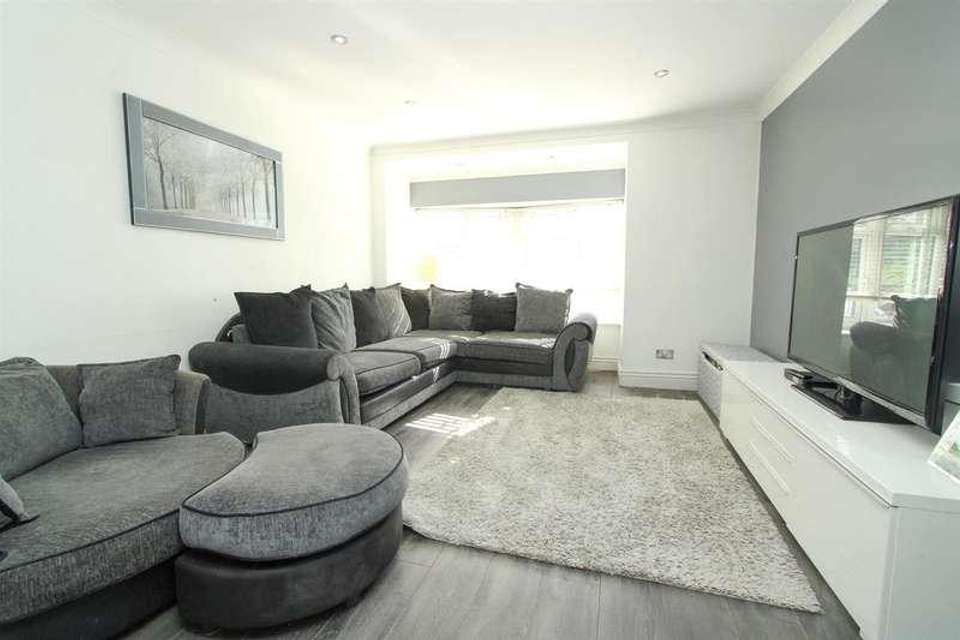3 bedroom terraced house for sale
Cheam, SM3terraced house
bedrooms

Property photos




+13
Property description
Nestled away at the end of a popular no through road, close to a wealth of shops, transport links and sought after schools is this well presented 3 bedroom family home. The property benefits from an 18ft open plan kitchen/diner, a conservatory, a modern bathroom, a detached brick built workshop/garage and NO ONWARD CHAIN.UPVC double glaze front door toSpacious entrance hall.Wood flooring, sunken spotlights, old school style radiator, under stairs storage cupboard.LoungeUPVC double glazed bay window to front aspect, double panel radiator, wood flooring, coved ceiling, wall mounted thermostat.Open plan, kitchen/ dinerRange of fitted gloss wall units with matching cupboards and drawers below, quartz worktops with inlaid stainless steel sink and chrome mixer tap with hose attachment, inset hob with extractor fan above and oven/grill at side, integrated dishwasher, island with breakfast bar and matching quartz worktop, wood flooring, space for American style fridge/freezer, old school style radiator, cupboard housing combination boiler, UPVC double glazed window to rear aspect and doors to Conservatory.UPVC double glazed windows to side and rear aspects and patio doors to garden, wood effect tiled flooring, space and plumbing for washing machine and tumble dryer.Stairs to 1st floor landingObscure UPVC double glazed window to side aspect, coved ceiling.Bedroom oneUPVC double glazed window to front aspect, single panel radiator, coved ceiling, loft access.Bedroom twoUPVC double glazed window to rear aspect, coved ceiling, wood flooring, single panel radiator.Bedroom threeUPVC double glazed window to front aspect, single panel radiator, wood flooring, coved ceiling. BathroomLuxury three-piece suite, comprising panel enclosed bath with chrome mixer tap, thermostatic shower and hand attachment, wash handbasin with chrome mixer tap, low-level, pushbutton flush WC, tiled flooring, tiled walls, extractor fan, heated, chrome towel rail, obscure UPVC double glazed window to rear aspect.Rear GardenApproximately 60ftPaved patio area, leading to artificial lawn section and footpath to rear decking area, flowerbeds at side, fence closed, outside power supply and lighting. Detached brick built workshop Power and light with rear access if required
Interested in this property?
Council tax
First listed
Over a month agoCheam, SM3
Marketed by
Watson Homes Estate Agents 58 Banstead Road,Carshalton Beeches,Surrey,SM5 3NLCall agent on 020 4537 3222
Placebuzz mortgage repayment calculator
Monthly repayment
The Est. Mortgage is for a 25 years repayment mortgage based on a 10% deposit and a 5.5% annual interest. It is only intended as a guide. Make sure you obtain accurate figures from your lender before committing to any mortgage. Your home may be repossessed if you do not keep up repayments on a mortgage.
Cheam, SM3 - Streetview
DISCLAIMER: Property descriptions and related information displayed on this page are marketing materials provided by Watson Homes Estate Agents. Placebuzz does not warrant or accept any responsibility for the accuracy or completeness of the property descriptions or related information provided here and they do not constitute property particulars. Please contact Watson Homes Estate Agents for full details and further information.

















