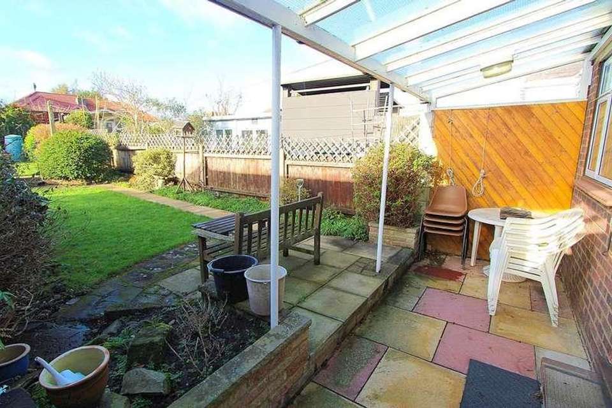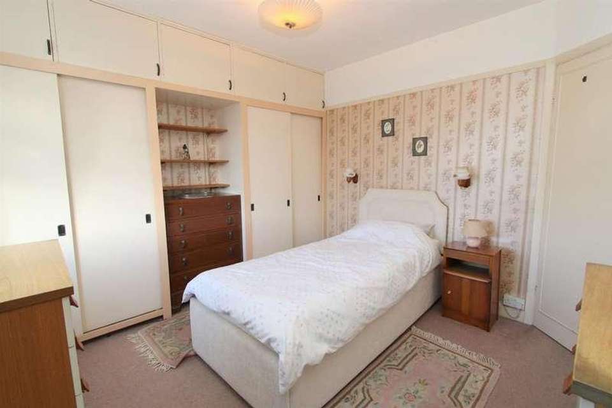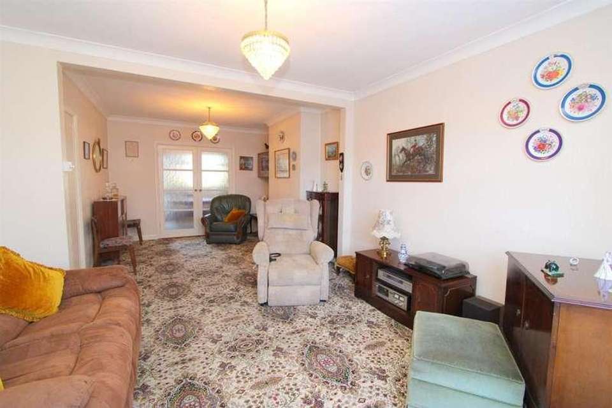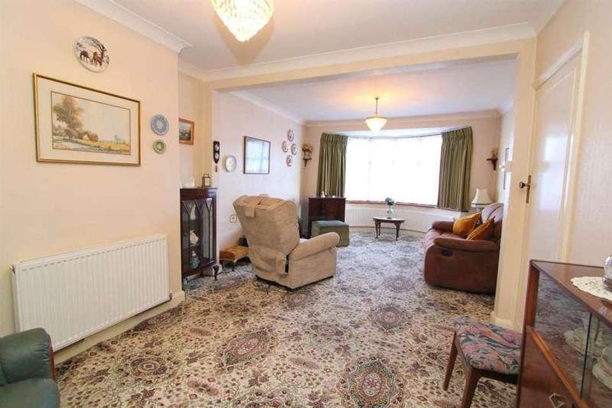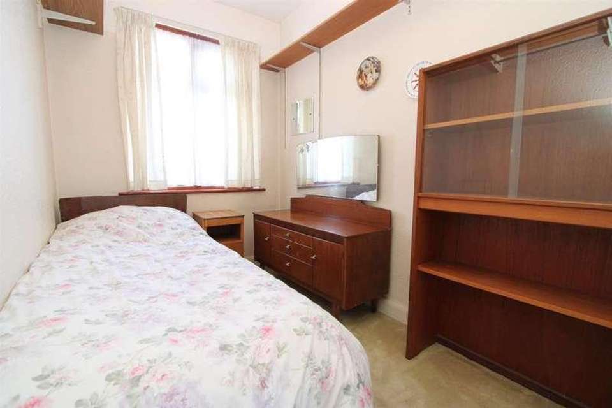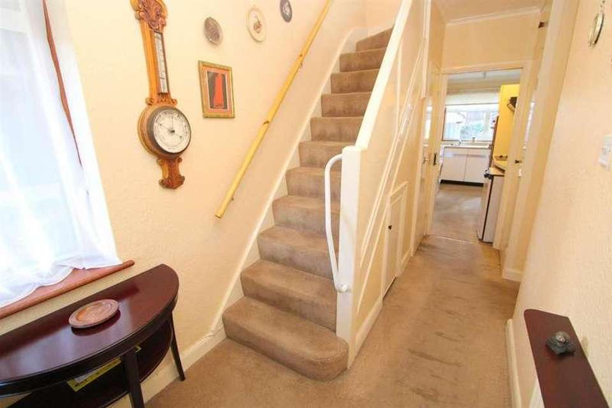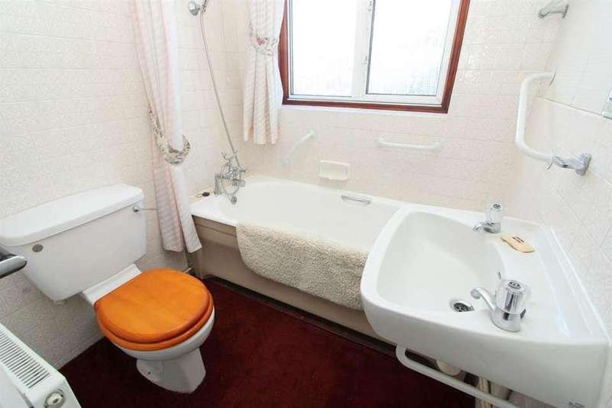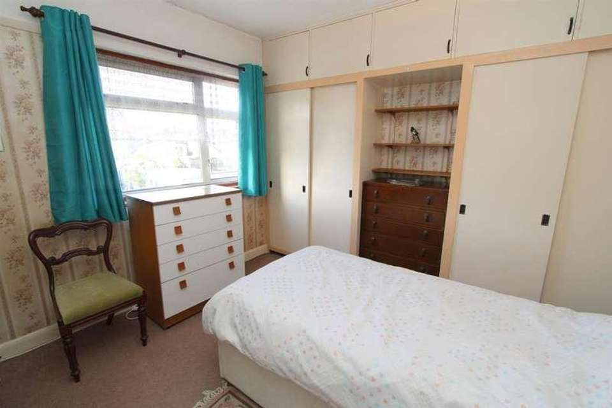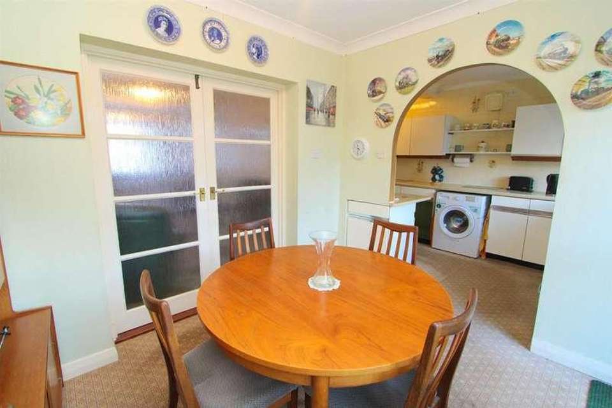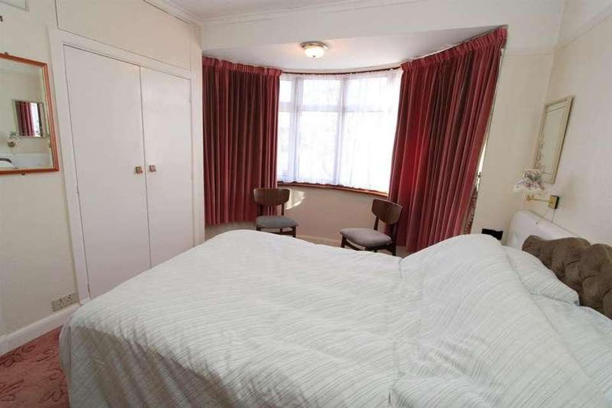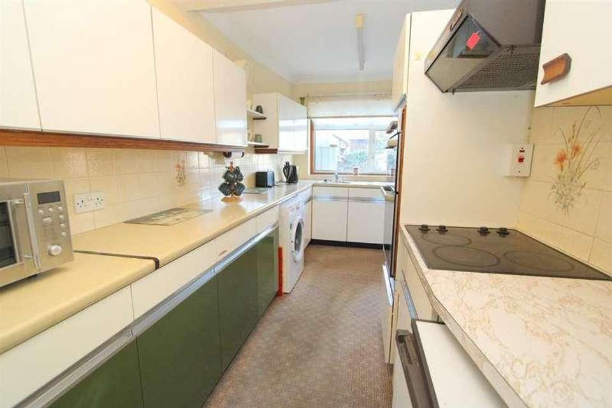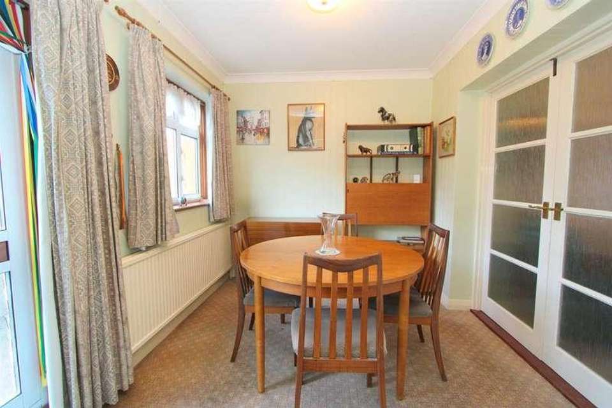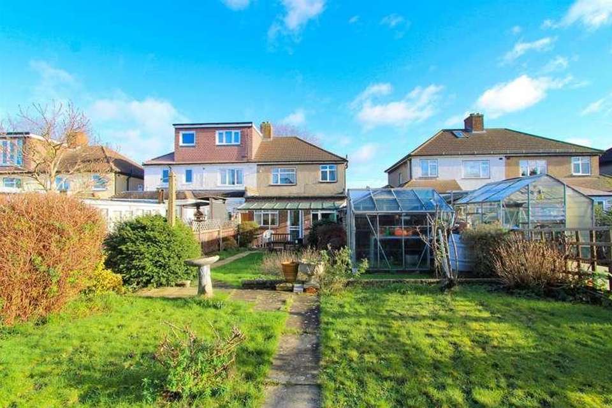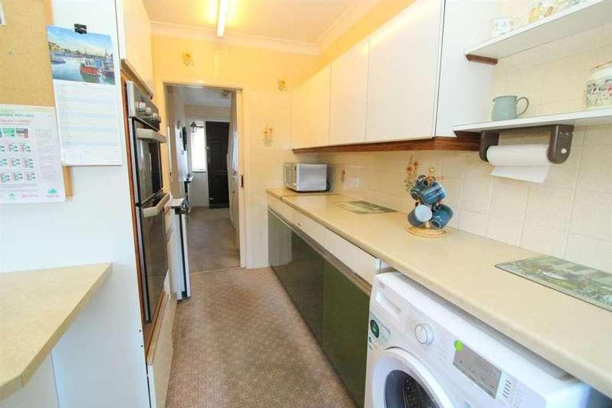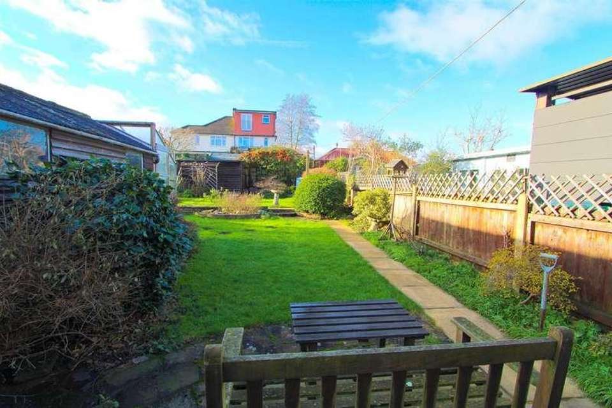3 bedroom semi-detached house for sale
Sutton, SM1semi-detached house
bedrooms
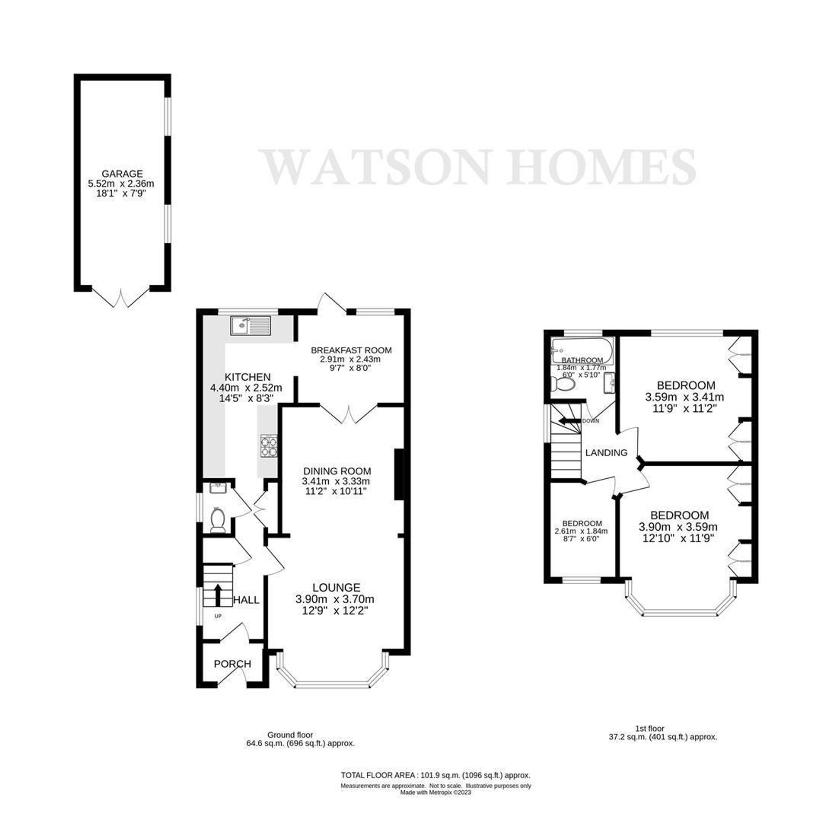
Property photos

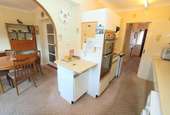

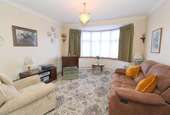
+17
Property description
A wonderful opportunity to purchase this 3 bedroom extended family home located within a mile of Sutton town centre and it's host of amenities including, Sutton rail station offering Southern & Thameslink services, outstanding schools, shops, restaurants and leisure facilities. The property is offered to the market with no onward chain and benefits from a 23ft Lounge/diner, a detached garage/workshop and ample off street parking.art double glazed porch, tiled step, wooden front door toEntrance hall Double glazed window to side, aspect, single, panelled, radiator, coved ceiling, under stairs, storage cupboard, further storage cupboard. Lounge/diner Double glazed bay window to front aspect, single panel, radiator, double panel, radiator, coved ceiling. Breakfast room Double glazed window and door to rear aspect, double panel, radiator, coved, ceiling, archway to: Kitchen Range of fitted wooden wall units with matching cupboards and drawers below, roll top work surfaces with inlaid, stainless steel sink and chrome mixer tap, integrated oven/grill, integrated hob with extractor fan above, space and plumbing for washing machine, space for fridge/freezer, part tiled walls, coved ceiling, double glazed window to rear aspect. Downstairs WC Consisting of low-level pushbutton, flush WC, wash hand basin with chrome taps, obscure glazed window to side, single panel, radiator. Stairs to 1st floorlanding Obscure double glazed window to side, aspect, loft access, coved ceiling. Bedroom one Double glazed bay window to front aspect, fitted wardrobes, picture rail, coved ceiling. Bedroom two Double glazed window to rear aspect, fitted wardrobes with cupboards above, picture rail. Bedroom three Double glazed window to front aspect, single panel, radiator, picture rail. Bathroom Three-piece suite comprising panel enclosed bath with Victorian style, chrome mixer, tap, and shower attachment, wash hand basin with chrome taps, low-level flush WC, single panel, radiator, tiled walls, extractor fan, obscure double glazed window to rear aspect. Rear GardenApproximately 75ft Paved patio area, leading to lawn section with mature, shrubs bordering, garden, shed, greenhouse, fence enclosed, side access. Detached Garage / Workshop Power and light with double doors at front. Sheltered carport at side Paved driveway, providing off-street parking for three vehicles.
Interested in this property?
Council tax
First listed
Over a month agoSutton, SM1
Marketed by
Watson Homes Estate Agents 58 Banstead Road,Carshalton Beeches,Surrey,SM5 3NLCall agent on 020 4537 3222
Placebuzz mortgage repayment calculator
Monthly repayment
The Est. Mortgage is for a 25 years repayment mortgage based on a 10% deposit and a 5.5% annual interest. It is only intended as a guide. Make sure you obtain accurate figures from your lender before committing to any mortgage. Your home may be repossessed if you do not keep up repayments on a mortgage.
Sutton, SM1 - Streetview
DISCLAIMER: Property descriptions and related information displayed on this page are marketing materials provided by Watson Homes Estate Agents. Placebuzz does not warrant or accept any responsibility for the accuracy or completeness of the property descriptions or related information provided here and they do not constitute property particulars. Please contact Watson Homes Estate Agents for full details and further information.



