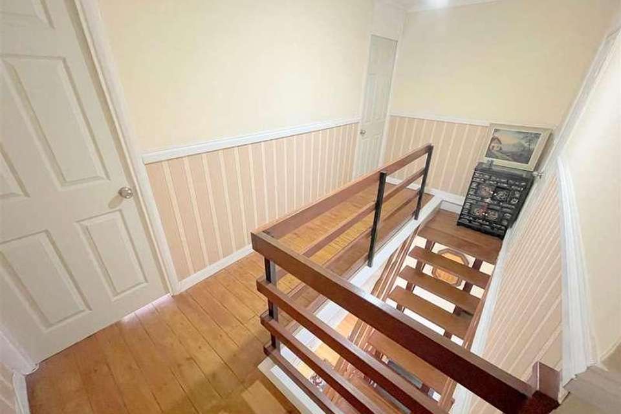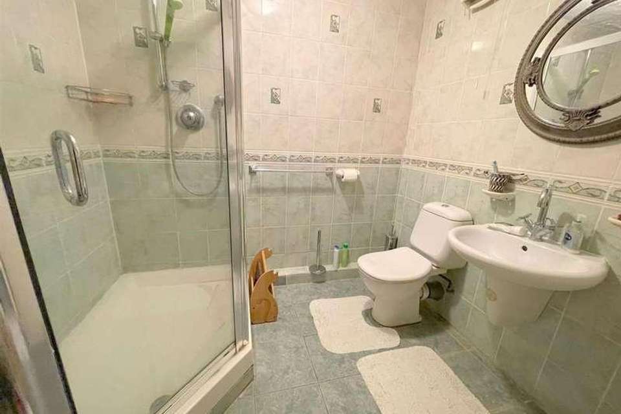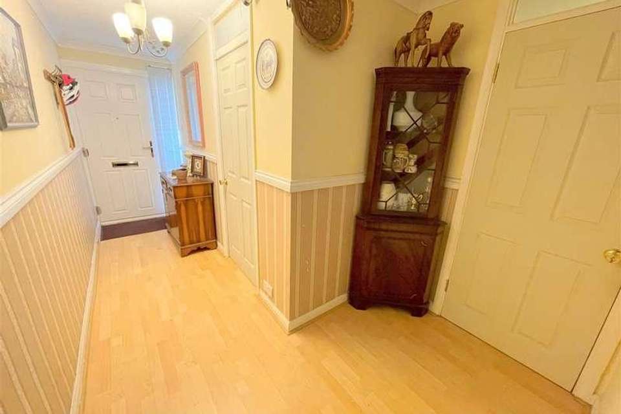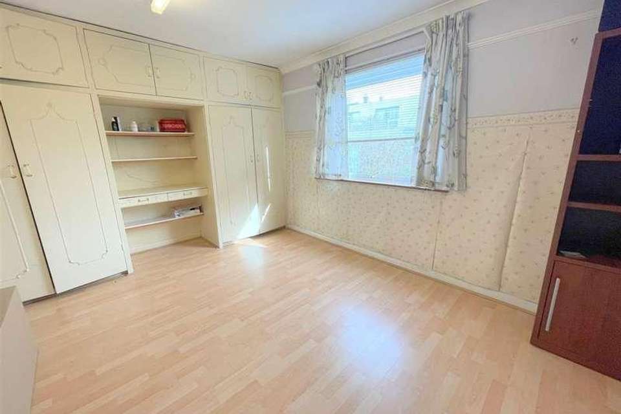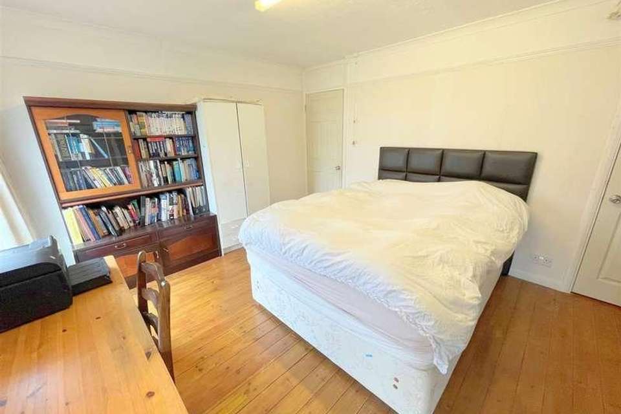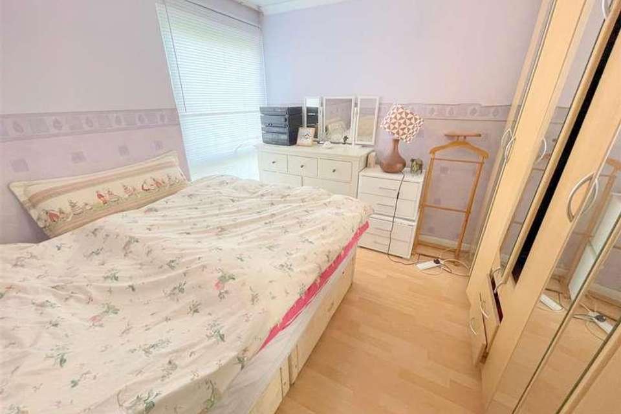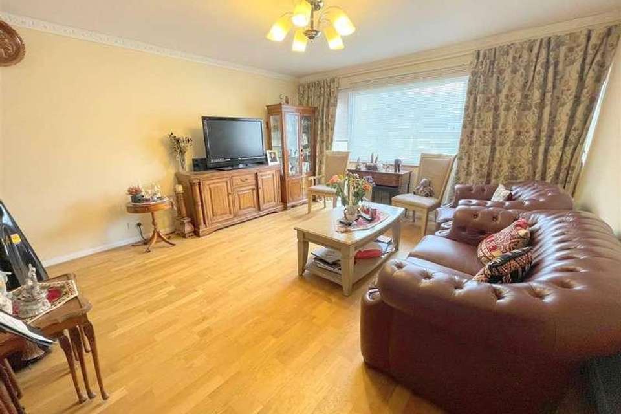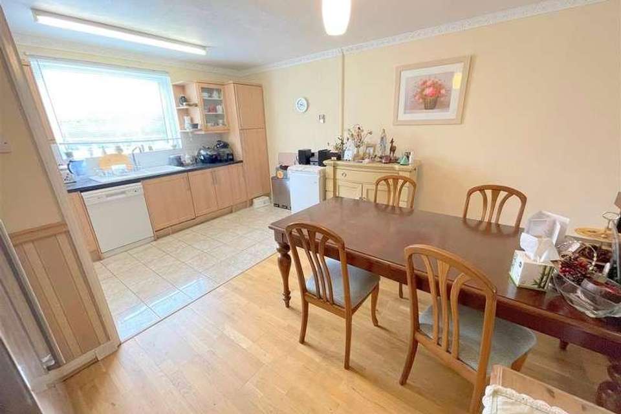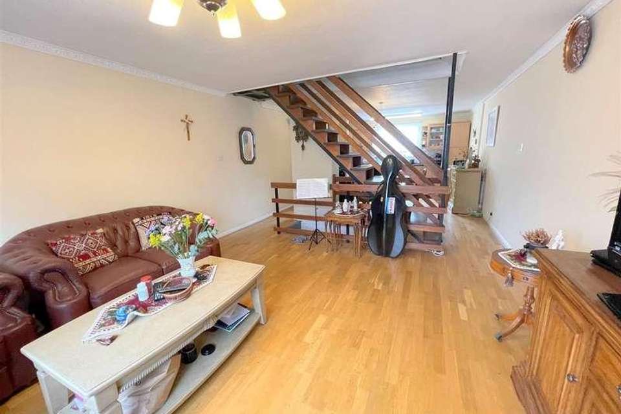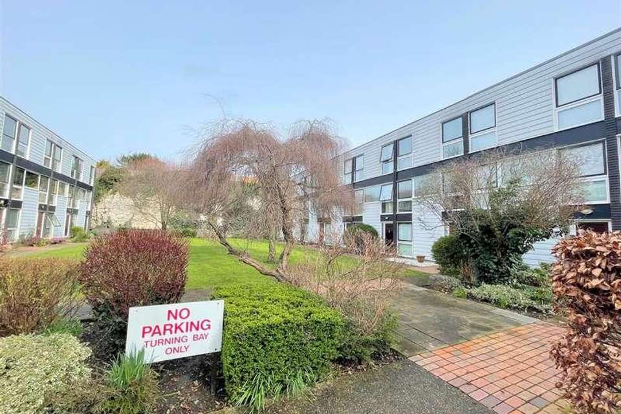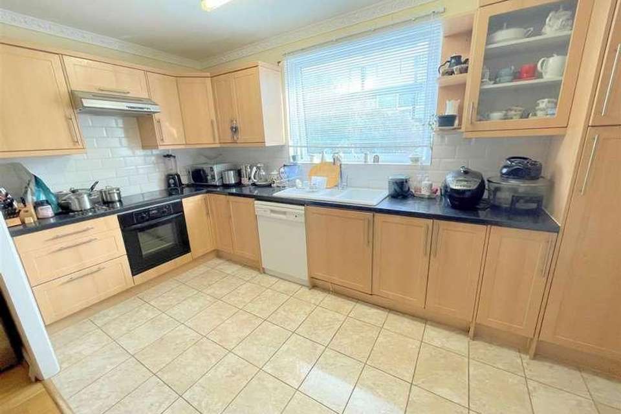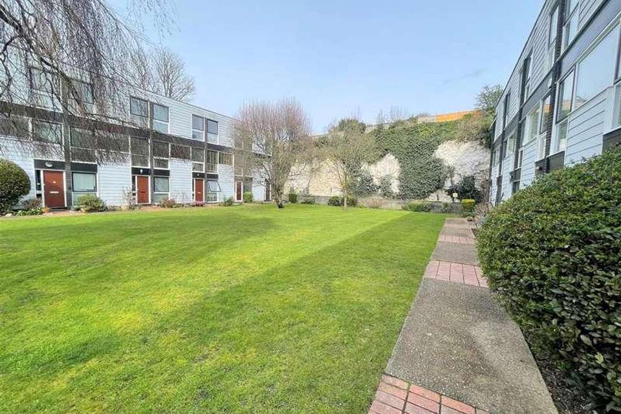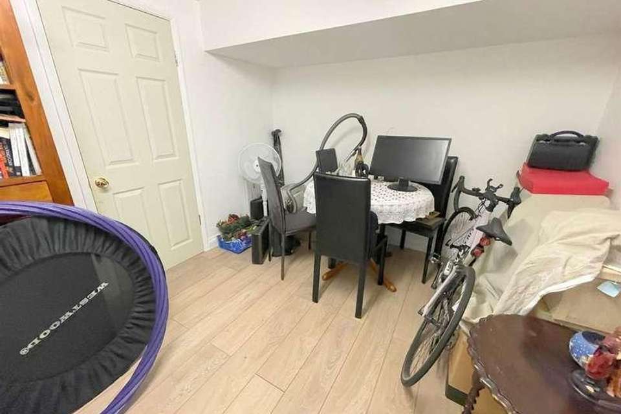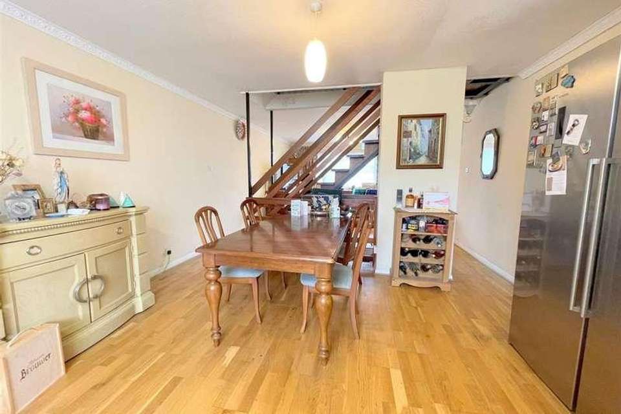4 bedroom terraced house for sale
Carshalton, SM5terraced house
bedrooms
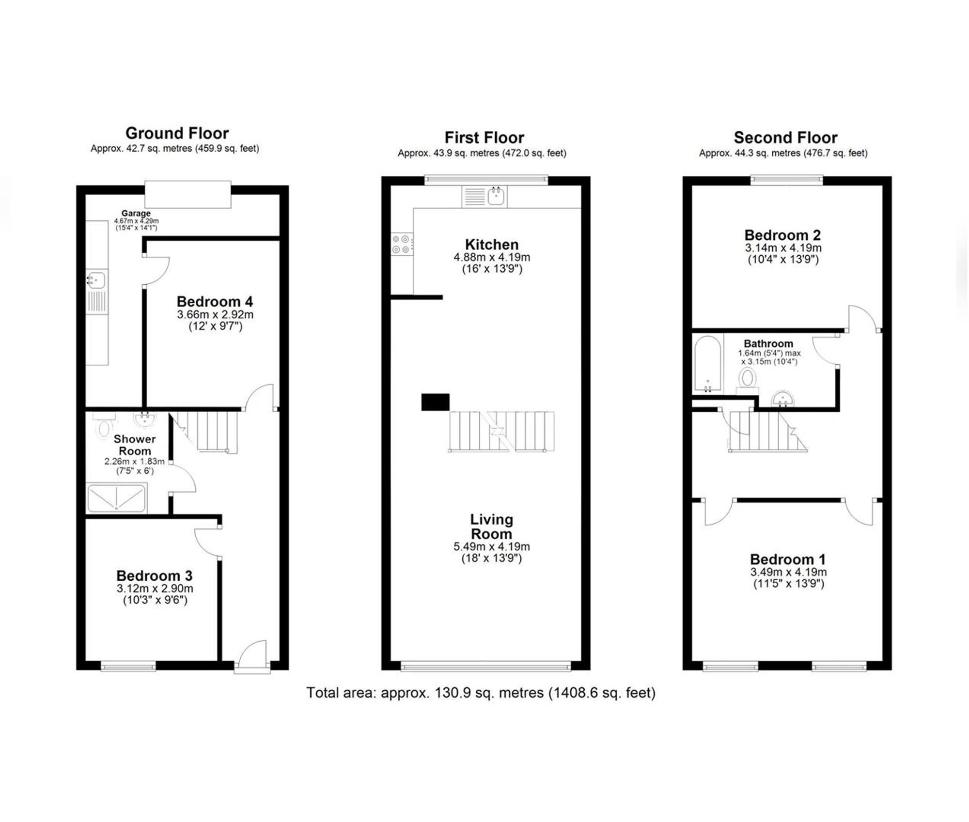
Property photos

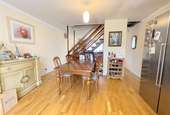
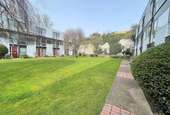
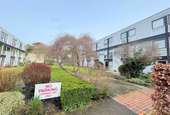
+15
Property description
On the ground floor is a double size bedroom with fitted wardrobes, a separate modern shower suite, integral garage which has been converted into a spacious family room that can potentially be used as another bedroom/cinema room/office/playroom or study plus a separate utility room with ample storage spaceOn the 1st floor, there is a spacious living area with large windows which draw in plenty of natural sunlight and is convenient for entertaining. An extended modern open-plan kitchen/diner with built-in appliances and ample cabinetry is a place to enjoy the cooking and meals with friends and family. The 2nd floor has a total of 2 large bedrooms, one with built-in wardrobes and a large contemporary family bathroom.This lovely home has triple glazing and hardwood flooring throughout. Externally, meticulously maintained & breath-taking communal gardens with unrestricted parking spaces all around. Bankside Close is located in an extremely favourable & popular 1970s build development, off Park Hill, just a few minutes walk from Carshalton Beeches BR, shops, amenities and town centre and within close proximity to Carshalton & Sutton Town Centres. The area is well-served by outstanding schools and excellent recreational facilities including the picturesque Oaks Park with adjacent golf course, Carshalton Park and Grove Park, whilst further sporting facilities can be found at the Westcroft Leisure Centre located in the historic Carshalton Village. EPC rating: D. Council tax band: E, Domestic rates: 2363, Tenure: Share of freehold, Annual service charge: 1800 : Lease has 946 remaining.G/FLOOR SHOWER ROOM 1.83m x 2.26m (6ft x 7.4ft)G/FLOOR GARAGE 2.92m x 3.66m (9.6ft x 12ft)1ST FLOOR LIVING ROOM 4.19m x 5.49m (13.7ft x 18ft)G/FLOOR BEDROOM 3 2.90m x 3.12m (9.5ft x 10.2ft)1ST FLOOR KITCHEN & DINER 4.19m x 4.88m (13.7ft x 16ft)2ND FLOOR BEDROOM 1 3.49m x 4.19m (11.5ft x 13.7ft)2ND FLOOR BEDROOM 2 3.14m x 4.19m (10.3ft x 13.7ft)2ND FLOOR BATHROOM 1.64m x 3.15m (5.4ft x 10.3ft)
Interested in this property?
Council tax
First listed
Over a month agoCarshalton, SM5
Marketed by
Watson Homes Estate Agents 58 Banstead Road,Carshalton Beeches,Surrey,SM5 3NLCall agent on 020 4537 3222
Placebuzz mortgage repayment calculator
Monthly repayment
The Est. Mortgage is for a 25 years repayment mortgage based on a 10% deposit and a 5.5% annual interest. It is only intended as a guide. Make sure you obtain accurate figures from your lender before committing to any mortgage. Your home may be repossessed if you do not keep up repayments on a mortgage.
Carshalton, SM5 - Streetview
DISCLAIMER: Property descriptions and related information displayed on this page are marketing materials provided by Watson Homes Estate Agents. Placebuzz does not warrant or accept any responsibility for the accuracy or completeness of the property descriptions or related information provided here and they do not constitute property particulars. Please contact Watson Homes Estate Agents for full details and further information.





