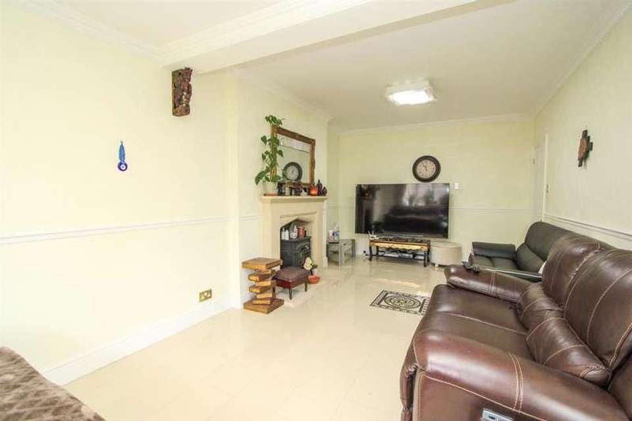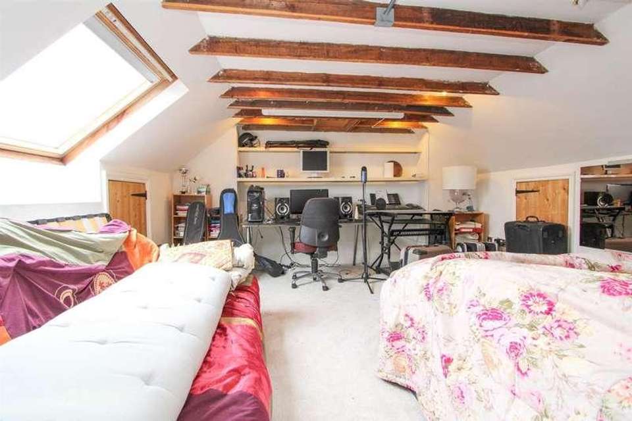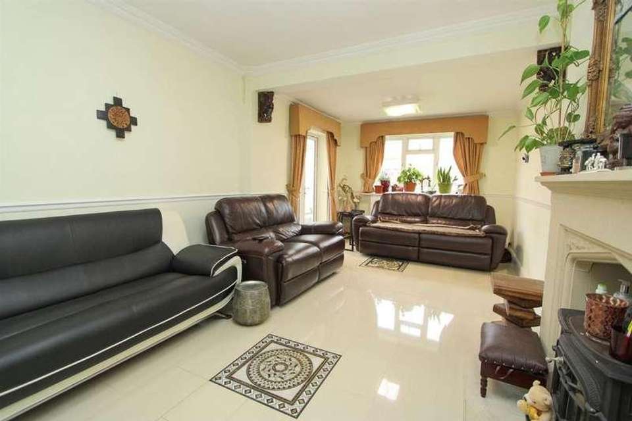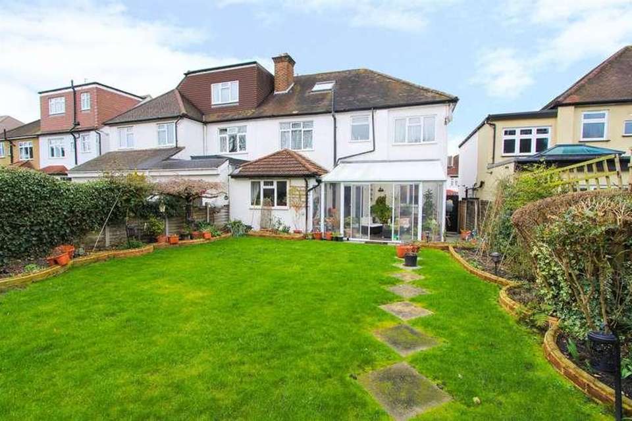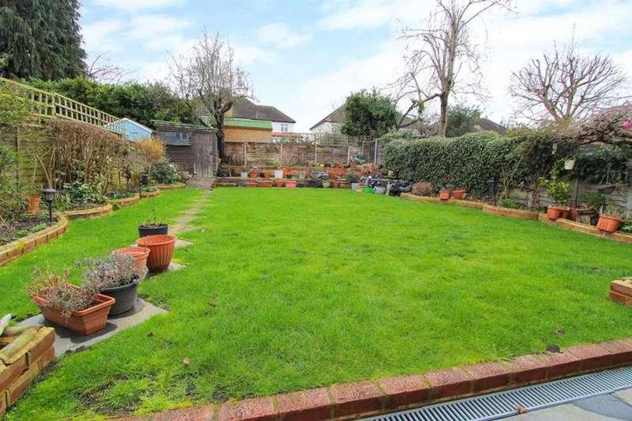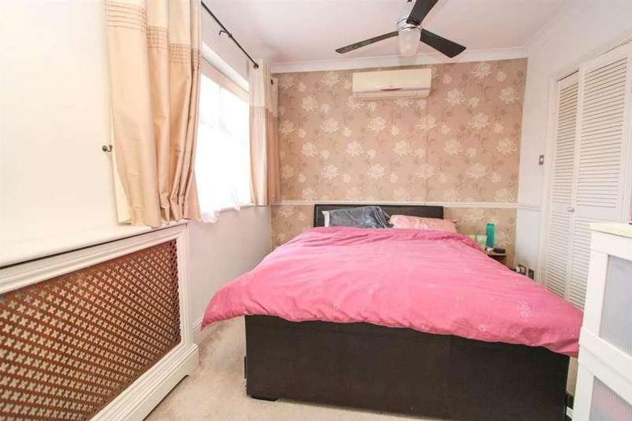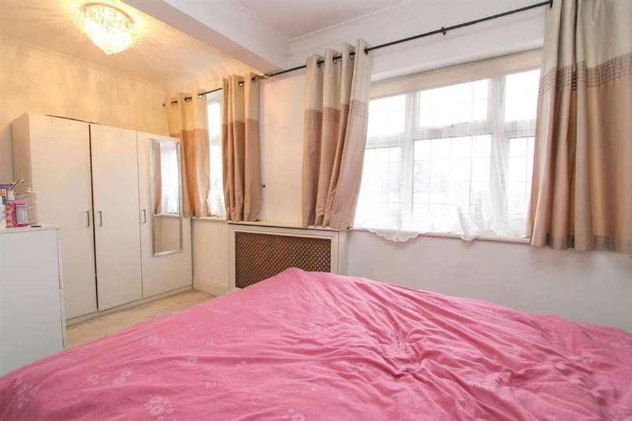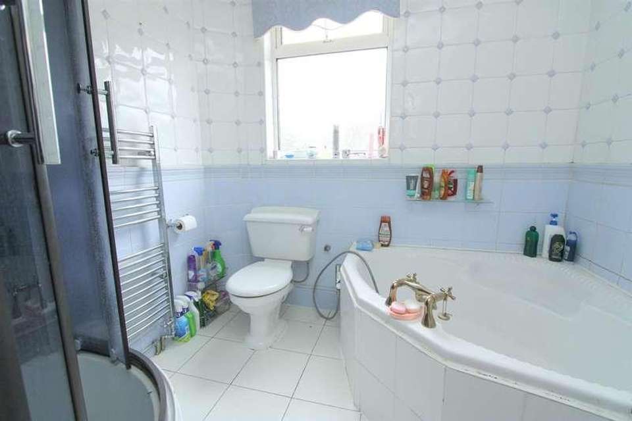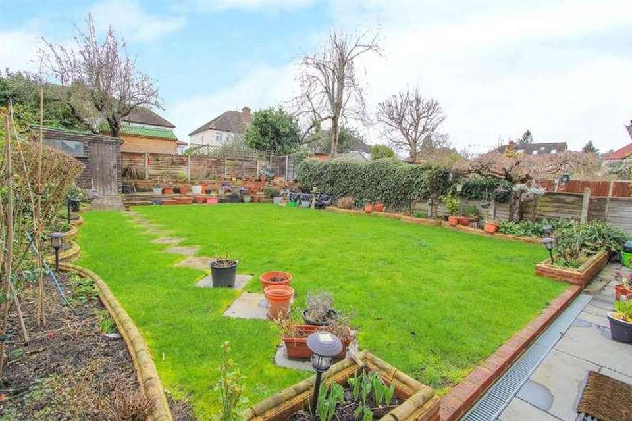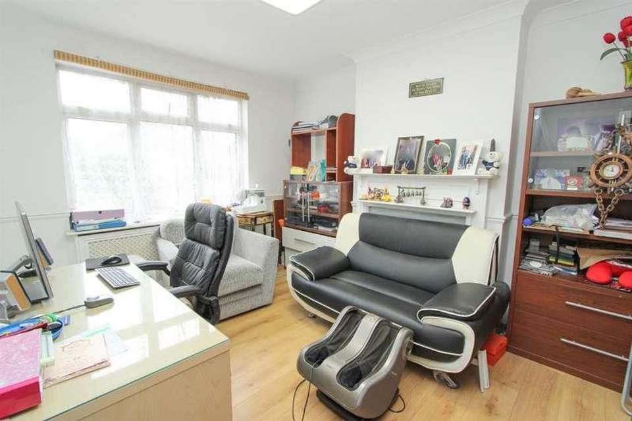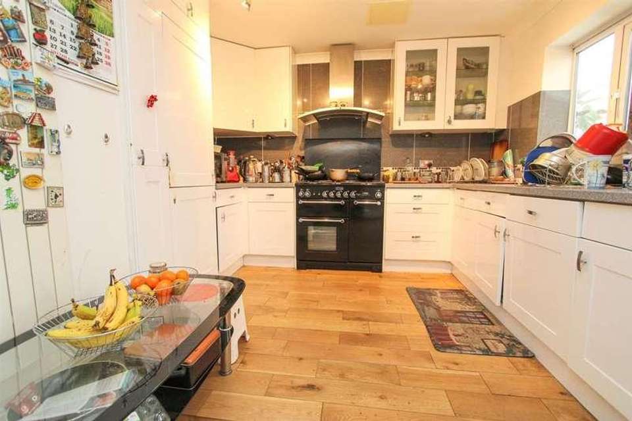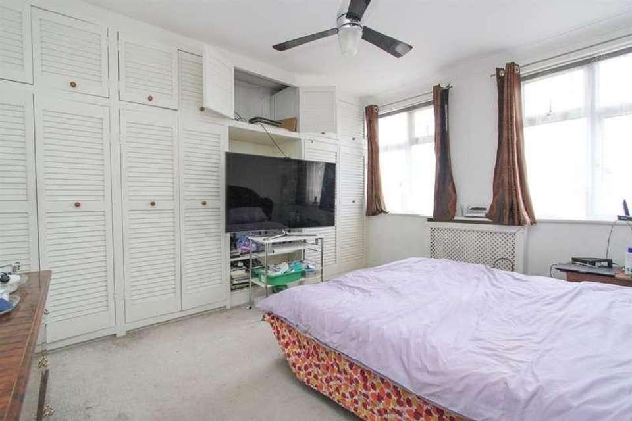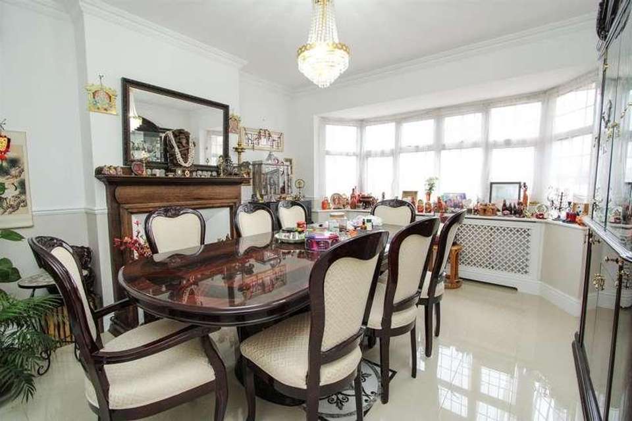5 bedroom semi-detached house for sale
Cheam, SM1semi-detached house
bedrooms
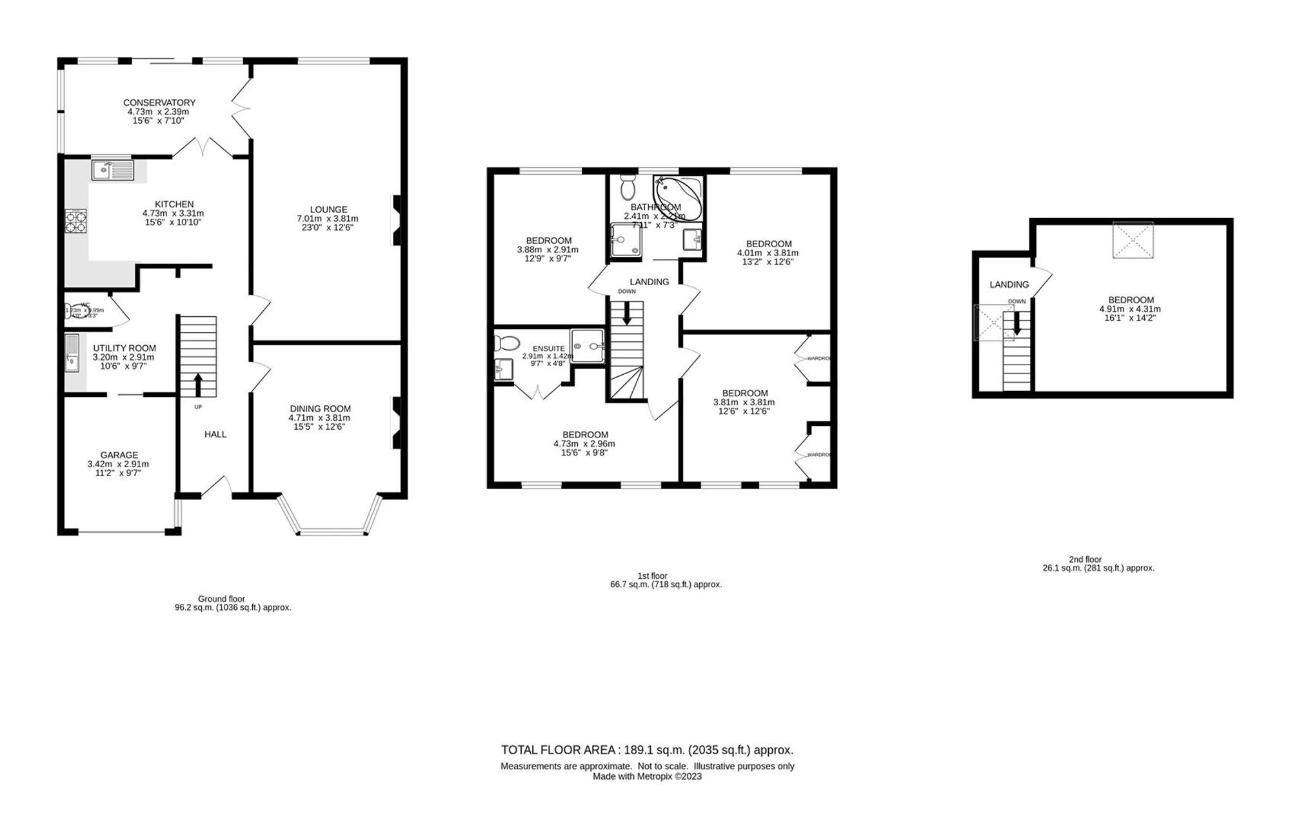
Property photos

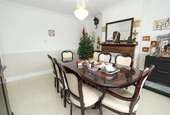
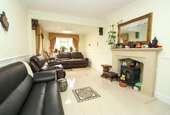
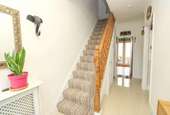
+13
Property description
HallwayCorniced ceiling, radiator, tiled flooring with underfloor heating, understairs storage cupboard. Utility RoomWorksurfaces with fitted wall units and space and plumbing for washer and dryer below, butler sink, door to integral garage. Downstairs WC with wall mounted Valliant boiler.Dining Room Corniced ceiling, ceiling rose, dado rail, feature fireplace with wooden mantlepiece, tiled flooring with underfloor heating, double glazed leaded light window to front aspect, radiator with radiator cover.Lounge Corniced ceiling, dado rail, feature fireplace with log burner, tiled flooring with underfloor heating, double glazed window to rear aspect, panelled radiator with radiator cover, double glazed French doors to side aspect. KitchenRange of white gloss kitchen units and drawers, inset sink with chrome mixer tap, space for range cooker with extractor fan above, solid work surfaces, space for fridge/freezer, oak flooring, UPVC double glazed French doors leading up to: Lean to / ConservatoryDouble glazed windows and sliding doors leading out of the garden, paved flooring. Stairs to 1st floor landingBedroom oneFitted wardrobes, panelled radiator with radiator cover, windows to front aspect, fitted carpet, coved ceiling, dado rail.with En Suite shower roomBedroom Two Feature fireplace, laminate flooring, panelled radiator with radiator cover, double glazed window to rear aspect, coved to ceiling, dado rail.Bedroom ThreeCoved ceiling, radiator, double glazed window to rear aspect, fitted wardrobes, fitted carpet. BathroomLuxury spa shower, corner bath, pedestal wash hand basin, WC, tiled walls and flooring, double glazed obscure window to rear aspect. Bedroom FourFitted wardrobes, panelled radiator with radiator cover, double glazed windows to front aspect, coved, ceiling, dado rail, fitted carpet. Stairs to 2nd floor landingVelux window, built in storage. Bedroom Five - Loft roomVelux windows, fitted carpet, eaves storage, panelled radiator. GardenSouth-westerly aspect garden with large lawn area, borders with shrubs, shed, rear patio area, fence enclosed.
Interested in this property?
Council tax
First listed
Over a month agoCheam, SM1
Marketed by
Watson Homes Estate Agents 58 Banstead Road,Carshalton Beeches,Surrey,SM5 3NLCall agent on 020 4537 3222
Placebuzz mortgage repayment calculator
Monthly repayment
The Est. Mortgage is for a 25 years repayment mortgage based on a 10% deposit and a 5.5% annual interest. It is only intended as a guide. Make sure you obtain accurate figures from your lender before committing to any mortgage. Your home may be repossessed if you do not keep up repayments on a mortgage.
Cheam, SM1 - Streetview
DISCLAIMER: Property descriptions and related information displayed on this page are marketing materials provided by Watson Homes Estate Agents. Placebuzz does not warrant or accept any responsibility for the accuracy or completeness of the property descriptions or related information provided here and they do not constitute property particulars. Please contact Watson Homes Estate Agents for full details and further information.





