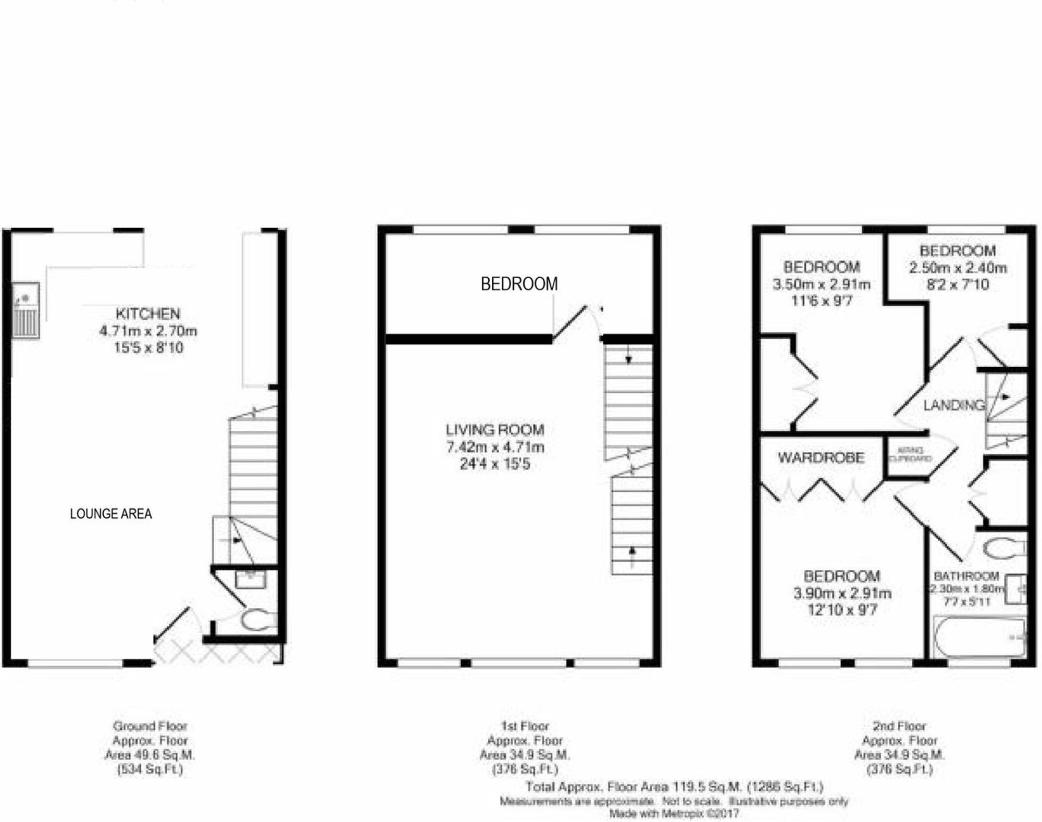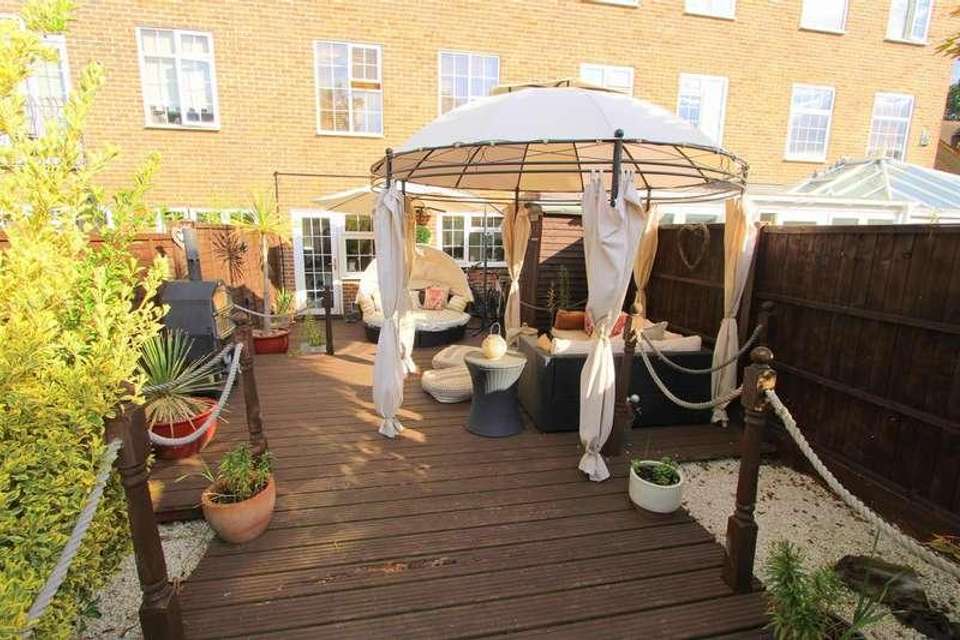4 bedroom terraced house for sale
Cheam, SM3terraced house
bedrooms

Property photos




+18
Property description
Offered to the market with no onward chain is this spacious 4 bedroom family home. The property offers open plan living to the ground floor, a downstairs WC, a stunning rear garden and off street parking.The immediate area offers convenient access to many local and London bound transport facilities as well as highly regarded schools such as Nonsuch Girls, Sutton Grammar and Cheam High. The property is perfectly positioned to allow convenience to many local shops, parks and well known supermarkets, making this a prime area and property for any growing family.Sheltered entrance Part glazed wooden front door to Open plan family room/kitchen/diner UPVC double glaze windows to front and rear aspect, parquet wood flooring, kitchen area with range of fitted wall units with matching cupboards and drawers below, space for tall standing fridge freezer, rolltop worksurfaces with inlaid stainless steel sink and chrome mixer tap, inset hob with oven/grill below, space and plumbing for washing machine and tumble dryer, cupboard housing boiler, breakfast bar area, covered radiator, double glaze door to rear garden. Downstairs WC Consisting of low-level flush WC with wash handbasin and chrome taps. Stairs to 1st floor Lounge UPVC double glazed windows to front aspect, parquet wood flooring. Main Bedroom Double glazed windows to rear aspect, parquet wood flooring, wall mounted thermostat. Stairs to 2nd floor landing Storage cupboard and further cupboard housing hot water tank, loft access. Bedroom two UPVC double glazed window to rear aspect, built in wardrobe. Bedroom three UPVC double glazed window to front aspect, built-in wardrobe. Bedroom four UPVC double glazed window to rear aspect. Bathroom Modern suite comprising panel enclosed bath with chrome mixer tap and shower above, pedestal wash and basin with chrome taps, low-level pushbutton flush WC, tall flooring, tiled walls, obscure glazed window to front aspect. Rear gardenApproximately 100 FT Pretty landscaped rear garden with decking areas and planted trees/shrubs, further seating area with garden sheds, fence enclosed. Outside Residents parking Council Tax Band: E (Sutton)
Interested in this property?
Council tax
First listed
Over a month agoCheam, SM3
Marketed by
Watson Homes Estate Agents 58 Banstead Road,Carshalton Beeches,Surrey,SM5 3NLCall agent on 020 4537 3222
Placebuzz mortgage repayment calculator
Monthly repayment
The Est. Mortgage is for a 25 years repayment mortgage based on a 10% deposit and a 5.5% annual interest. It is only intended as a guide. Make sure you obtain accurate figures from your lender before committing to any mortgage. Your home may be repossessed if you do not keep up repayments on a mortgage.
Cheam, SM3 - Streetview
DISCLAIMER: Property descriptions and related information displayed on this page are marketing materials provided by Watson Homes Estate Agents. Placebuzz does not warrant or accept any responsibility for the accuracy or completeness of the property descriptions or related information provided here and they do not constitute property particulars. Please contact Watson Homes Estate Agents for full details and further information.






















