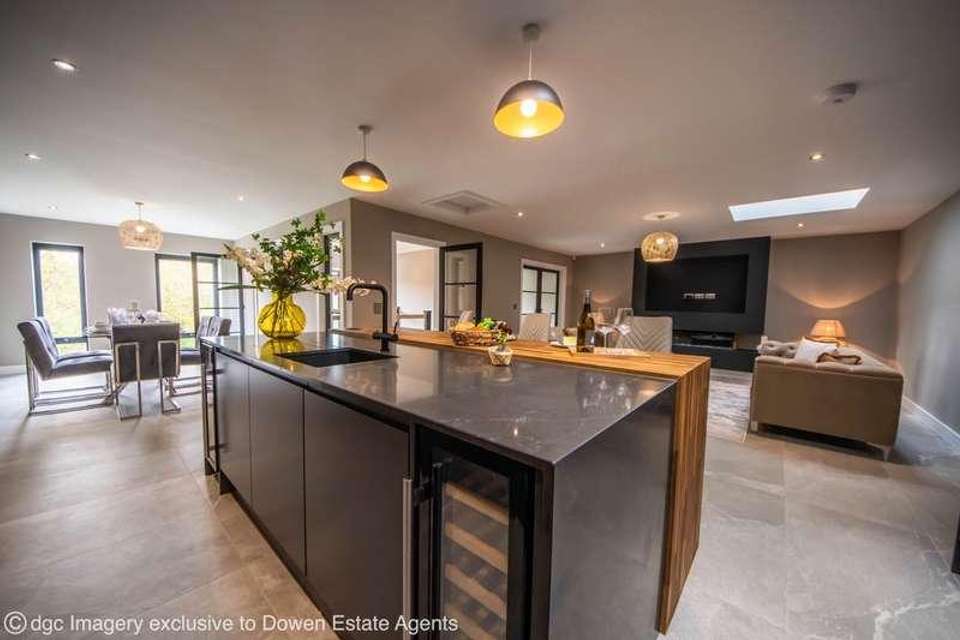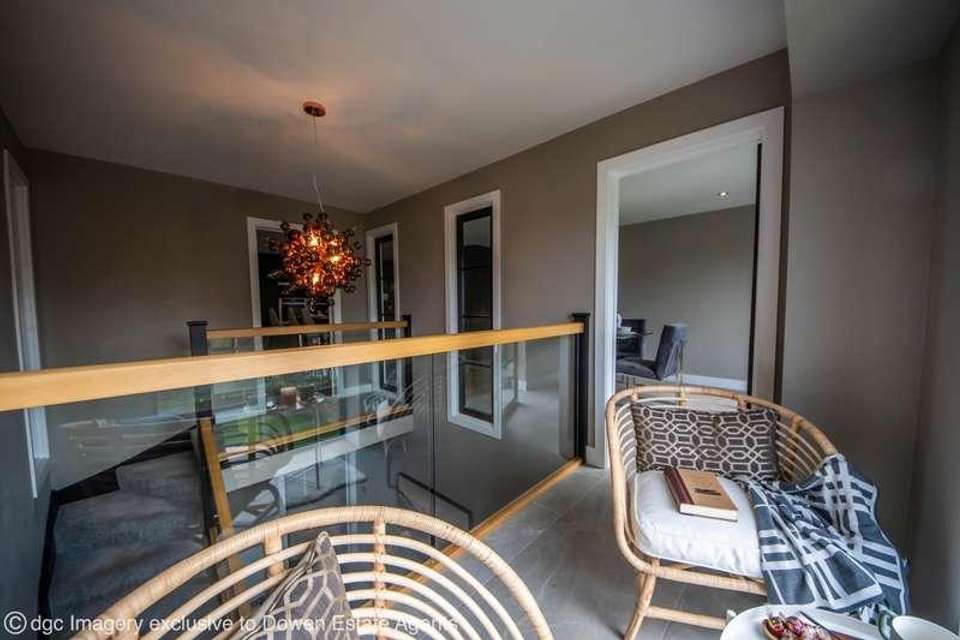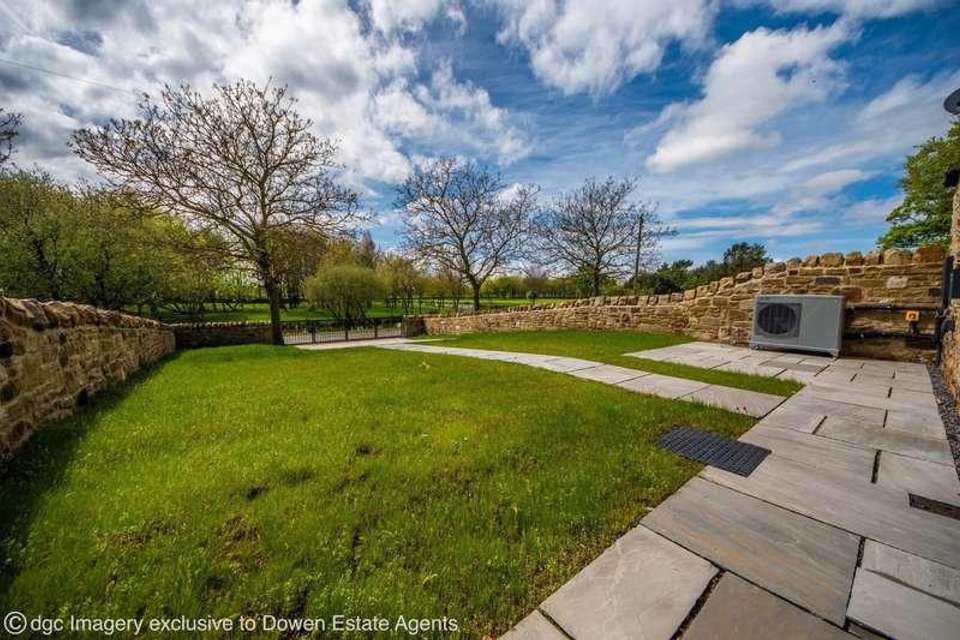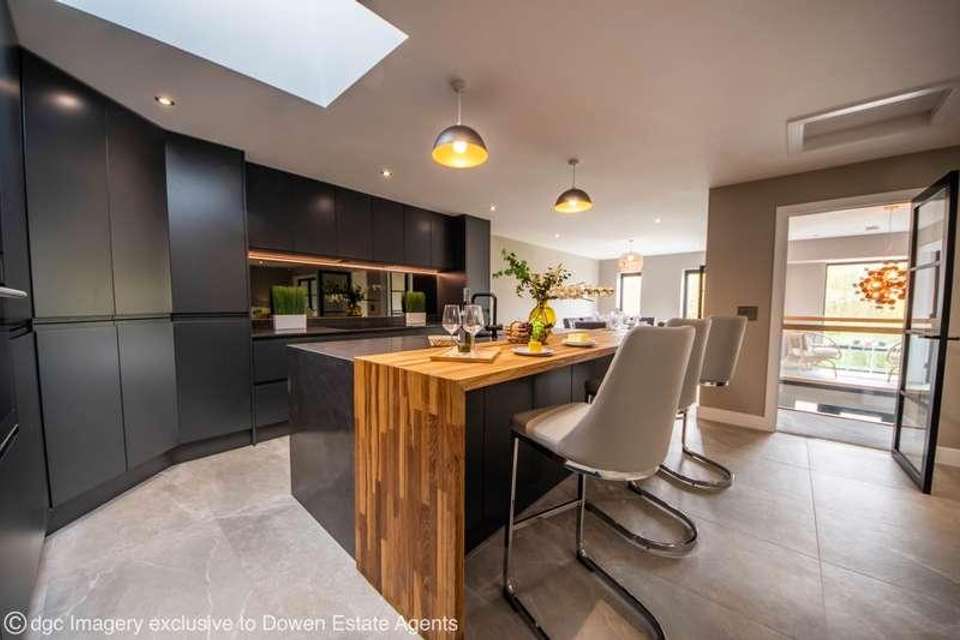4 bedroom property for sale
County Durham, DL15property
bedrooms
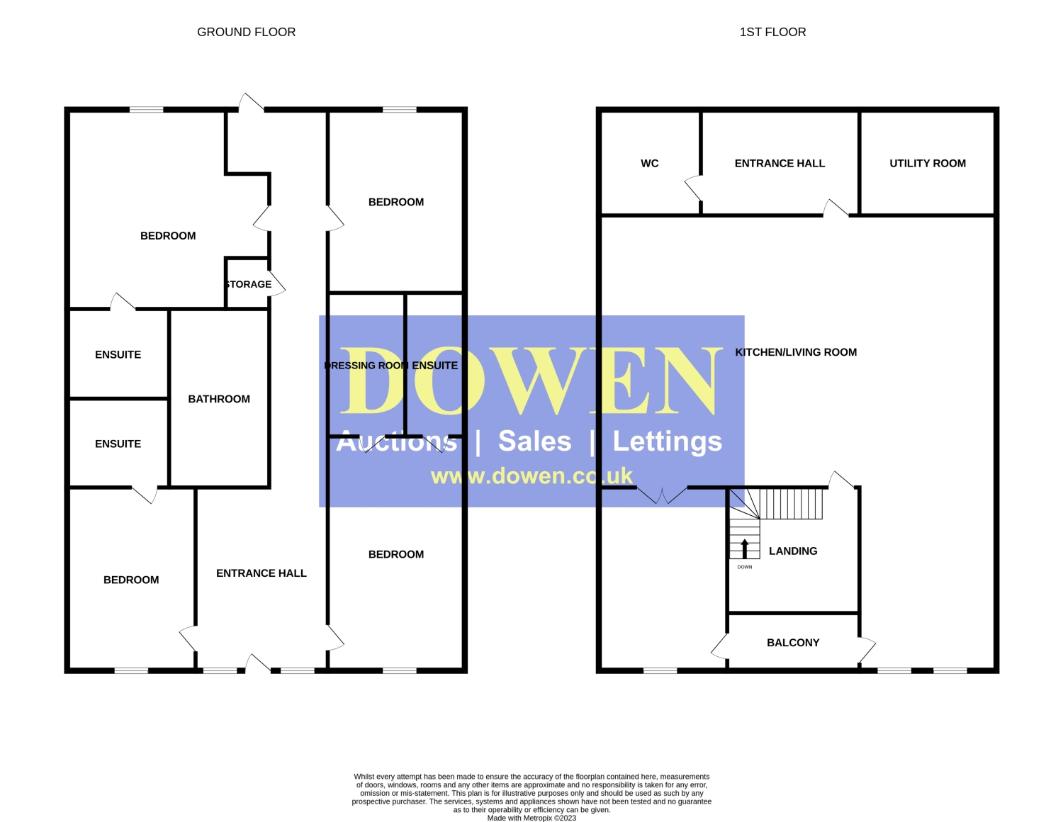
Property photos




+27
Property description
Dowen Estate Agents are excited to present this exceptional four-bedroom stone-built barn conversion, located in the highly sought-after Brancepeth Manor Farm Estate. The property boasts a unique design with painted cedar panelling at the first floor level and is part of an exclusive estate of barn conversions, situated in the once famous racing stables of the former Grand National winner Red Marauder. This estate is rapidly becoming one of the most sought-after residential locations in County Durham. The property is in close proximity to the established village of Brancepeth, with its famous Castle and well-regarded golf course and club house. It is also conveniently located just 5 miles west of the historic city of Durham, which is renowned for its world heritage sites, cobbled streets, eclectic mix of shops, restaurants, and bars, as well as its established university and County Hall. With captivating views over the lake and countryside from all levels, this home is truly one-of-a-kind. The property extends to over 2000sq.ft and boasts high-quality finishes throughout. Access to the property is via automatic wrought iron gates hung on stone pillars, leading to a sweeping driveway that dissects the farmland and provides access to the hamlet of barns. As you enter the property, you are welcomed into a spacious hallway with a double-height ceiling, leading to four generous-sized bedrooms, three of which have en-suites. All the en-suites feature black accents, fully tiled walk-in showers, basins, and W/Cs. The master bedroom has the added benefit of a walk-in wardrobe/dressing room. The main bathroom features a free-standing bath, walk-in shower, basin, and W/C. The living area is situated on the first floor to take full advantage of the stunning lake and countryside views, as well as the resident geese that greet you on arrival. A stunning glazed staircase leads to an open plan space comprising of a contemporary kitchen with a range of wall and base units finished with quartz worktops, matching upstands, and a feature oak breakfast bar. The kitchen benefits from high-quality integrated appliances inclusive of double fan-assisted ovens, dishwasher, microwave, coffee machine, two wine fridges, and a floor-level fridge. The open plan dining room/lounge and separate snug both benefit from large glazed picture windows overlooking the open countryside. Located off the snug is a reading gallery which takes advantage of the phenomenal views. There is also a utility room, office/playroom, and W/C. Underfloor heating is installed throughout the first floor. Externally, there is a large drive with ample parking for multiple cars and a lawned area which is perfect for relaxation and enjoying the beauty of the countryside. The property is heated via an air source heat pump, which makes this home a very energy-efficient property.
Council tax
First listed
Over a month agoCounty Durham, DL15
Placebuzz mortgage repayment calculator
Monthly repayment
The Est. Mortgage is for a 25 years repayment mortgage based on a 10% deposit and a 5.5% annual interest. It is only intended as a guide. Make sure you obtain accurate figures from your lender before committing to any mortgage. Your home may be repossessed if you do not keep up repayments on a mortgage.
County Durham, DL15 - Streetview
DISCLAIMER: Property descriptions and related information displayed on this page are marketing materials provided by Dowen. Placebuzz does not warrant or accept any responsibility for the accuracy or completeness of the property descriptions or related information provided here and they do not constitute property particulars. Please contact Dowen for full details and further information.


