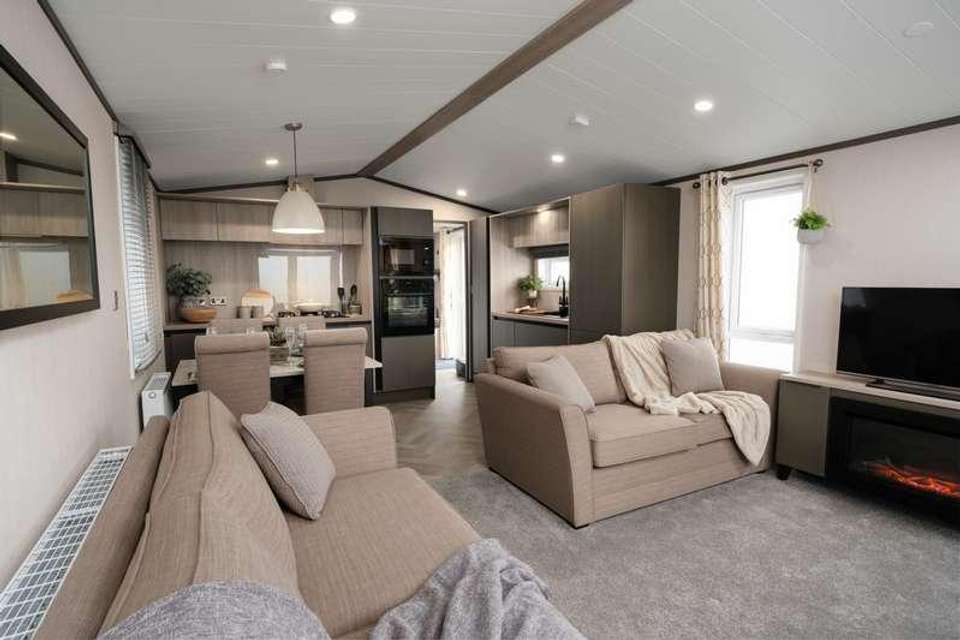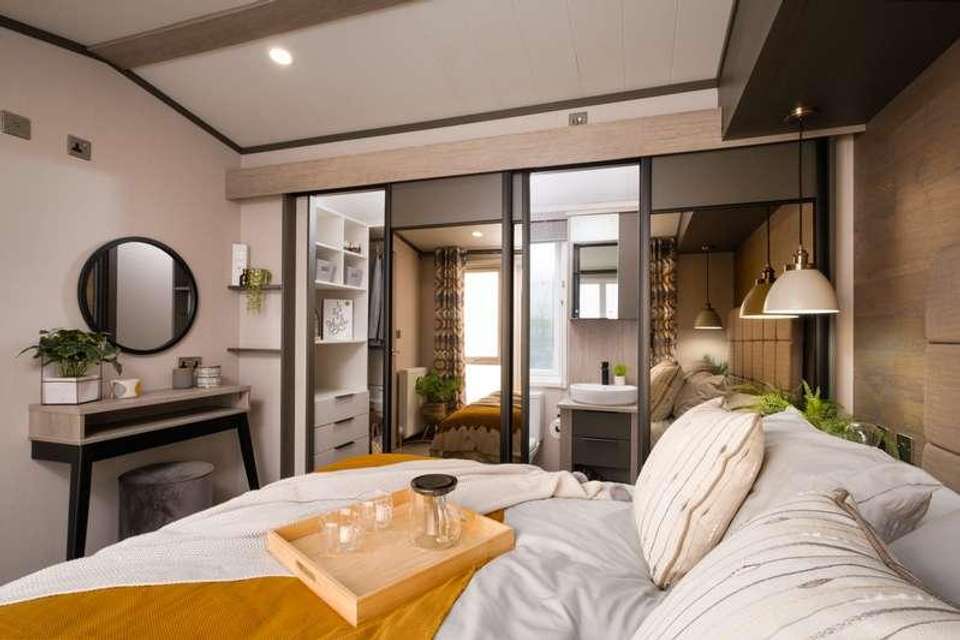2 bedroom property for sale
Forton, PR3property
bedrooms
Property photos




+8
Property description
The Lakewood Lodge is Victory's flagship lodge and it's easy to see why. Perfect for entertaining, the Lakewood Lodge has been designed to bring family and friends together with a modern open-plan design and front aspect French doors and windows. A handle-less finish, integrated appliances and a large dining space can be found in the kitchen area. An en suite adjoins the statement master bedroom suite and, with a second bedroom and bathroom also included, there's room for all the family. Unpack your bags, relax and put your feet up. Let the Lakewood Lodge transport you to your dream holiday. LIVING ROOM Designed to bring families and friends together, the living space of the Lakewood Lodge is filled with natural light from the wide front aspect French doors and windows. This spacious modern living space is adaptable to meet the ever-changing needs of a modern family and design is enhanced through the comfortable warming tones of the furnishings. KITCHEN/DINING The modern large kitchen, with its warming neutral tones is designed to create a real wow' factor, where design and function meet in equal portions. The modern handle-less finish is enhanced with integrated appliances, great cooking facilities and a lovely dining space to sit and enjoy family mealtimes. BATHROOMS A contemporary styled bathroom with large domestic shower with dual thermostatic shower featuring a rainfall shower head is the ideal space to unwind. Filled with natural light through the VELUX roof window making which enhances the neutral tones used in the vanity unit, wet wall tiles and flooring. The same great design is continued through into the en-suite. BEDROOMS The master bedroom features a soothing colour scheme, amplified by the feature nature wall. The design of the master is enhanced by the natural light which floors through the wide, full height window and is reflected by the sliding doors to provide access to the walk-in wardrobe and modern full en suite. The second bedroom continues the colour scheme with twin beds and great storage solutions. ? Stony lane retreats is located just to the north of Garstang. This market town has a multitude of things to offer including, shopping, golf, fishing, birdwatching, beautiful fell walks, river and canal-side walks and much more. We are perfectly located for visiting The Lake District, The Forest of Bowland and The Fylde Coast, plus, the cities of Lancaster and Preston are only 10 miles away! ?Council tax band: X, Tenure: Leasehold, Annual ground rent: 3000,
Interested in this property?
Council tax
First listed
Over a month agoForton, PR3
Marketed by
Northwood & Fisher Wrathall 22 Market Street,Lancaster,Lancashire,LA1 1HTCall agent on 01524 590490
Placebuzz mortgage repayment calculator
Monthly repayment
The Est. Mortgage is for a 25 years repayment mortgage based on a 10% deposit and a 5.5% annual interest. It is only intended as a guide. Make sure you obtain accurate figures from your lender before committing to any mortgage. Your home may be repossessed if you do not keep up repayments on a mortgage.
Forton, PR3 - Streetview
DISCLAIMER: Property descriptions and related information displayed on this page are marketing materials provided by Northwood & Fisher Wrathall. Placebuzz does not warrant or accept any responsibility for the accuracy or completeness of the property descriptions or related information provided here and they do not constitute property particulars. Please contact Northwood & Fisher Wrathall for full details and further information.












