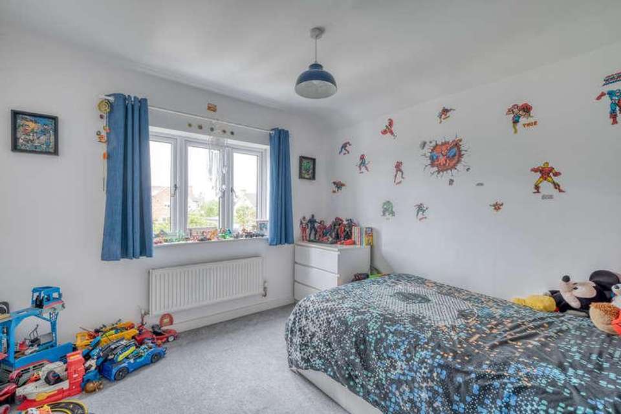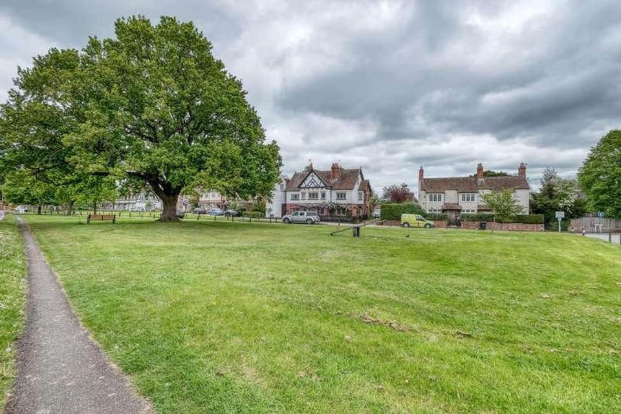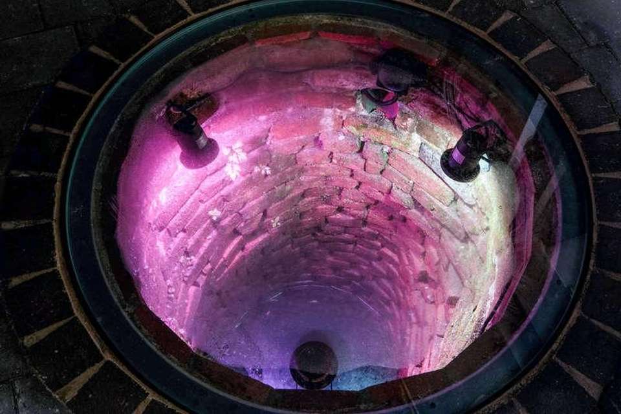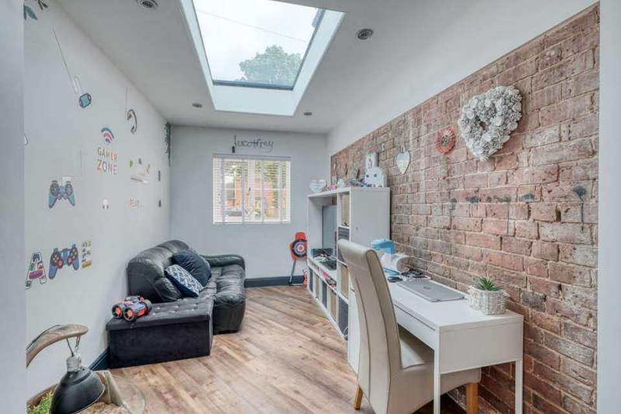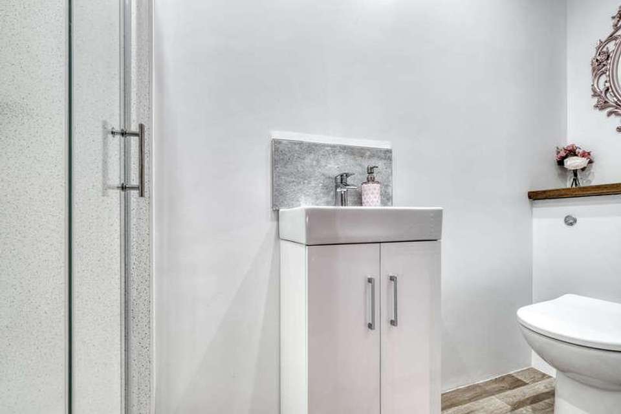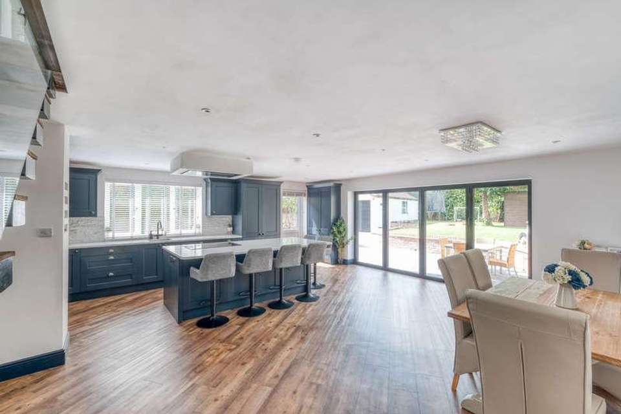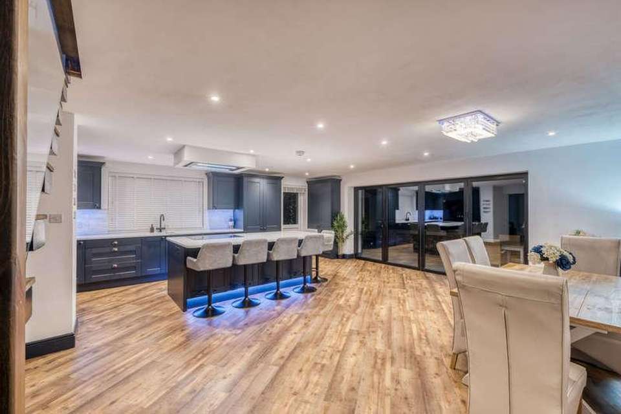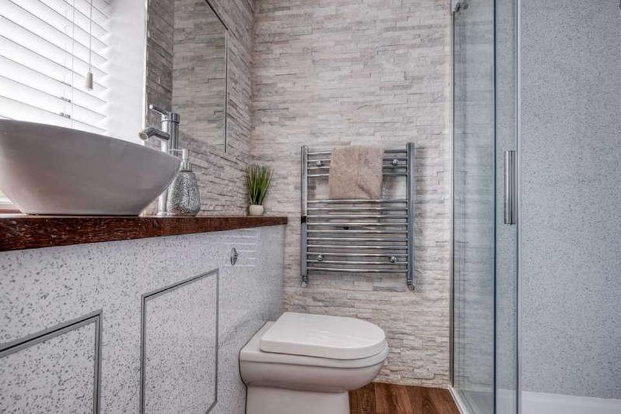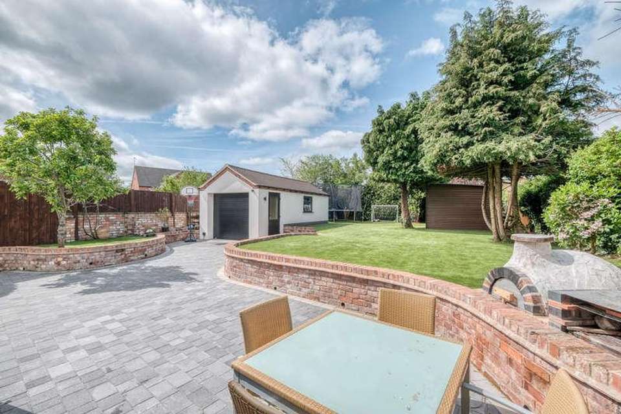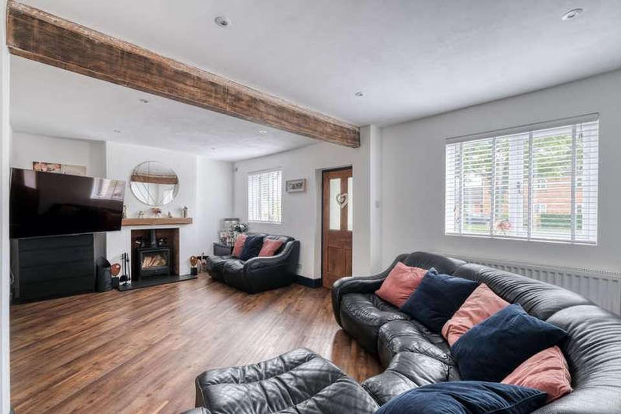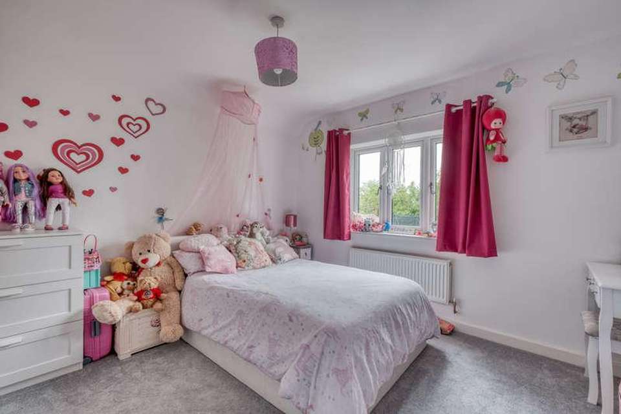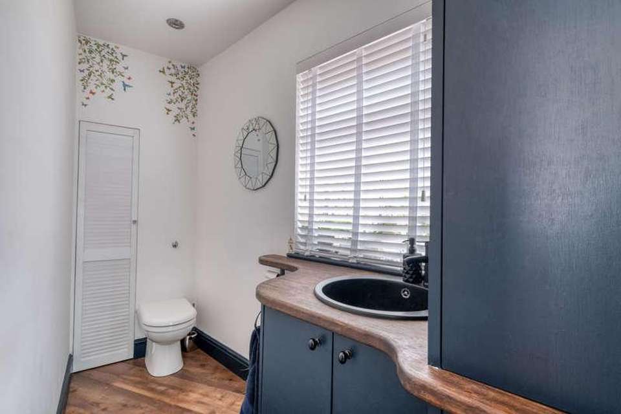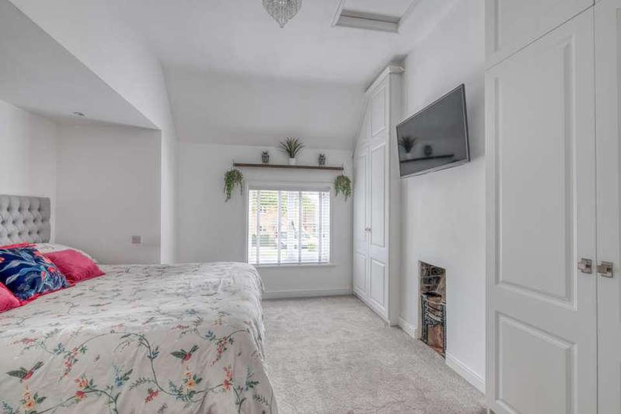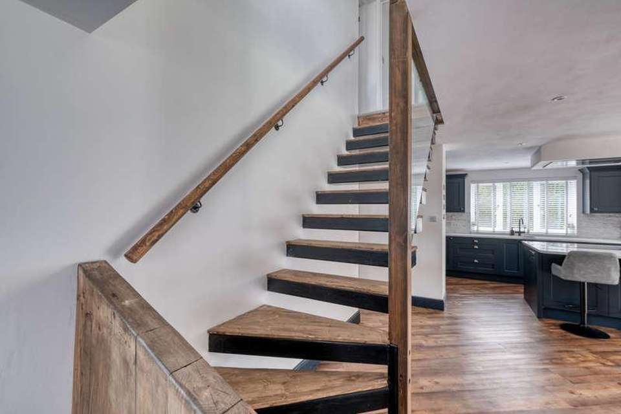4 bedroom detached house for sale
Hallow, WR2detached house
bedrooms
Property photos
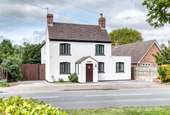
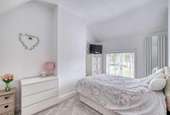
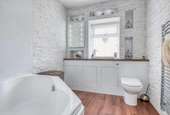

+22
Property description
Summary: Clematis Cottage is a stunning four double bedroom detached home that has been finished to a high specification. The majority of the property is new yet the character and charm still flows through the home. Complimented with a contemporary finish, including Amtico flooring downstairs and underfloor heating to the new open plan kitchen, utility and family space. A bespoke Elgar kitchen and open plan living space enjoys views over the garden and leads to a utility and study/family room. Lounge with wood burner. Located in the much-desired village of Hallow with its local amenities and stunning walks on your doorstep. Southerly facing garden including a detached garage to fit a work van and an additional large summer house, both with power. Viewing highly recommended to really appreciate what this home has to offer. Access is via porch which leads in to the lounge. A cast iron log burner is a lovely feature in the lounge and the dual aspect windows bring in lots of natural light. Amtico flooring carries through into the open plan kitchen and living space, which has been created to enjoy time with family and comes alive at night with beautiful lighting. Navy blue Elgar kitchen with top of the range built in appliances and set to galaxy white quartz. Base and eye level work units offer ample storage to include a double door pantry and additional tall boy. Built in dishwasher and recycle bin. Built in double Bosch (top of the range) ovens and induction hob to centre island, with further storage and complementary wine fridge, all set to a quartz work surface and breakfast bar for up to six people. The perfect addition to this kitchen is the hidden bar with shelving, lighting and quartz work surface. Ceramic sink with swan neck mixer tap and instant hot tap. Amtico flooring with underfloor heating that carries through into study/family area, and utility. Window to side aspect and black bi folding doors with a separate door opening. Floating steps to first floor accommodation and featured mood lighting. The study/family area is a great space that has multiple windows for excellent light. Exposed brick wall and sky light are a lovely addition. Door leads into utility with continuation of units, which hold a washing machine and tumble dryer. Black circular sink with mixer tap and set to a wooden work surface. WC and window to side aspect. Generous storage cupboard that houses the boiler and has continuation of flooring. To the first floor are four double bedrooms. Main bedroom has built in his and hers wardrobes, TV point and original fire place. Window to front aspect and door in to en suite shower room. Double shower with two separate shower heads set to Mermaid boarding. Oval ceramic sink set to a wooden work surface and with built in storage beneath and set to white quartz tiles. Bedroom two also has an en suite and is situated to the rear of the property. Main bathroom has a corner bath set to mermaid boarding. White raised ceramic sink set to vanity wash basin and wooden work surface. Feature shelving with built in mood lighting. Anti fog mirror. White quartz tiling and window to side aspect. Airing cupboard on the landing. Outside: Access to the outside is via bifold doors in kitchen, side door, or from the side of the property. The south-facing garden enjoys the sun from midday and until it sets making it a great place to entertain. Light grey stone paved patio that wraps around the house and leads up to the garage. A restored well with lighting and glass cover is a really nice feature to the garden. Built in pizza oven and barbecue next to the kitchen, the perfect companion to any party. A curved brick wall frames the borders and lawn using the original bricks from the house, which is a lovely nod to the original home. Top of the range Astro lawn which carries to the top of the garden. Detached bespoke built garage with power and lighting and built to fit a transit van in. large summer house with power. The garden enjoys privacy and is enclosed by a half brick and half fence wall to one side and heading to the other. Double wooden gates provides access to the front of the property. External power and water tap. The front has two light grey stone paved drives, one leading to the rear of the property. Small lawned section and raised brick border. Side gate in addition to double gates. Location: Hallow is a desirable village and civil parish beside the River Severn, approximately 2 miles from the historic cathedral city of Worcester. The village is on the A443 road that links Worcester with Holt Heath. Hallow has a public house, a post office and a Church of England primary school. There is also a thriving community with a village hall and tennis club. Garage: 22' 4" x 9' 0" (6.83m x 2.76m) Lounge: 22' 0" x 11' 7" (6.71m x 3.55m) Kitchen/Diner: 21' 8" x 21' 1" (6.62m x 6.45m) Family Room: 11' 6" x 7' 11" (3.51m x 2.42m) Utility/WC Room: 10' 4" x 4' 3" (3.16m x 1.32m) max Stairs To First Floor Landing Master Bedroom: 13' 1" x 11' 11" (4.01m x 3.65m) max En Suite: 7' 1" x 6' 7" (2.17m x 2.01m) max Bedroom Two: 10' 8" x 11' 1" (3.26m x 3.40m) max En Suite: 9' 6" x 2' 7" (2.91m x 0.81m) Bedroom Three: 10' 2" x 10' 6" (3.11m x 3.21m) max Bedroom Four: 11' 11" x 11' 11" (3.65m x 3.64m) max Bathroom: 8' 5" x 6' 9" (2.58m x 2.08m)
Interested in this property?
Council tax
First listed
Over a month agoHallow, WR2
Marketed by
Arden Estates 15 Foregate Stree,Worcester,Worcestershire,WR1 1DBCall agent on 01905 958 290
Placebuzz mortgage repayment calculator
Monthly repayment
The Est. Mortgage is for a 25 years repayment mortgage based on a 10% deposit and a 5.5% annual interest. It is only intended as a guide. Make sure you obtain accurate figures from your lender before committing to any mortgage. Your home may be repossessed if you do not keep up repayments on a mortgage.
Hallow, WR2 - Streetview
DISCLAIMER: Property descriptions and related information displayed on this page are marketing materials provided by Arden Estates. Placebuzz does not warrant or accept any responsibility for the accuracy or completeness of the property descriptions or related information provided here and they do not constitute property particulars. Please contact Arden Estates for full details and further information.




