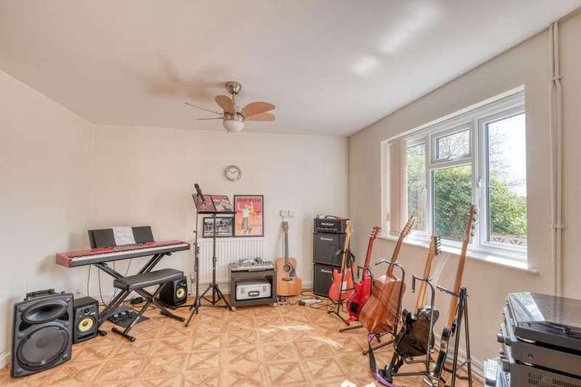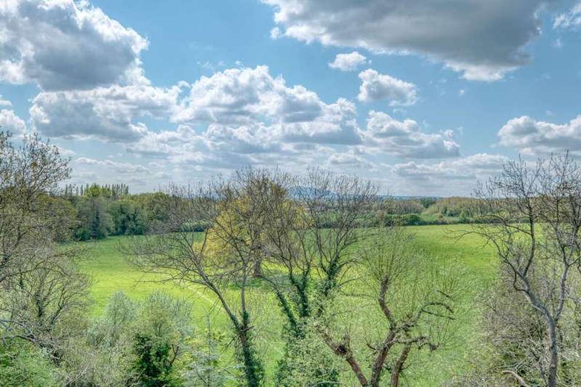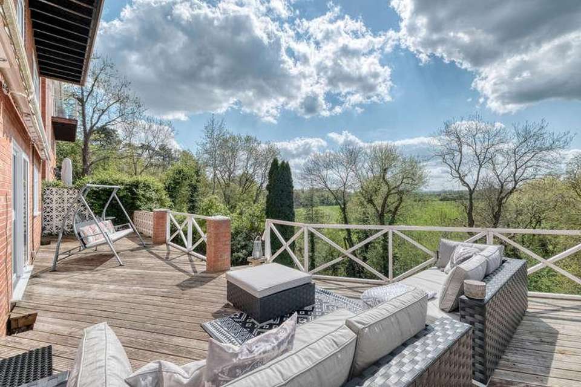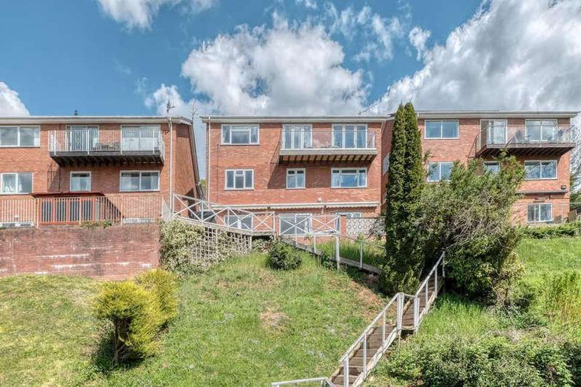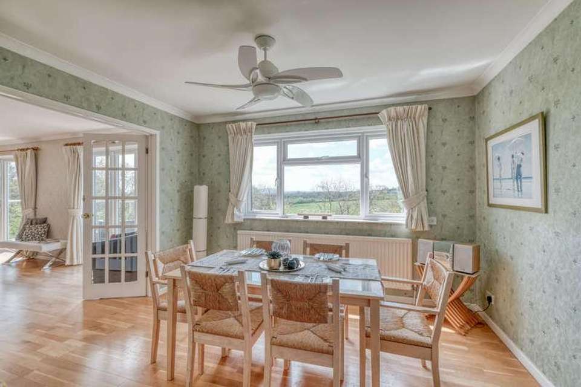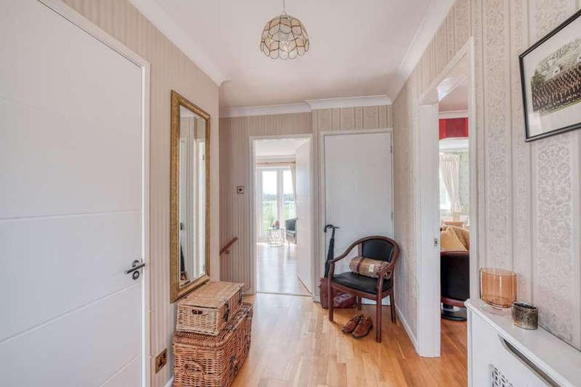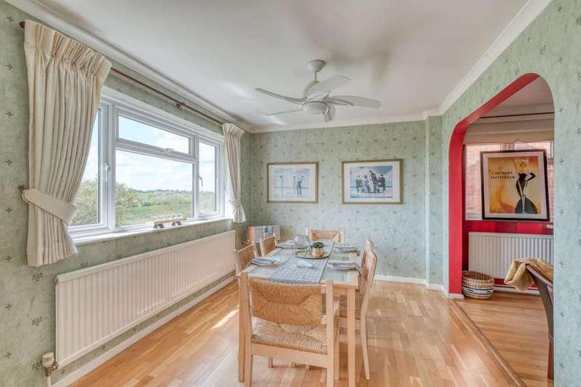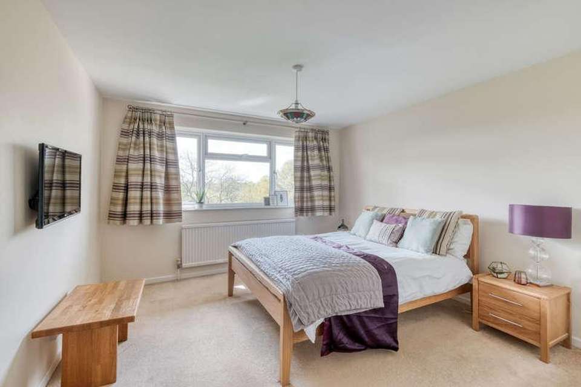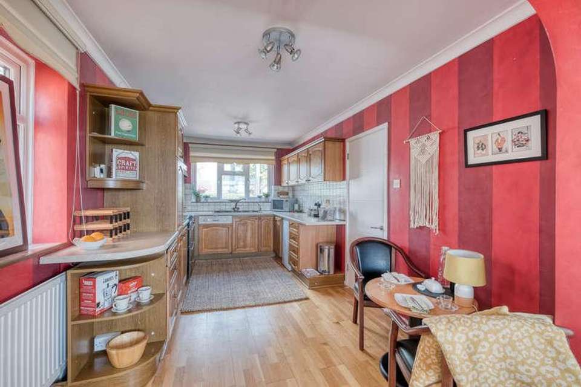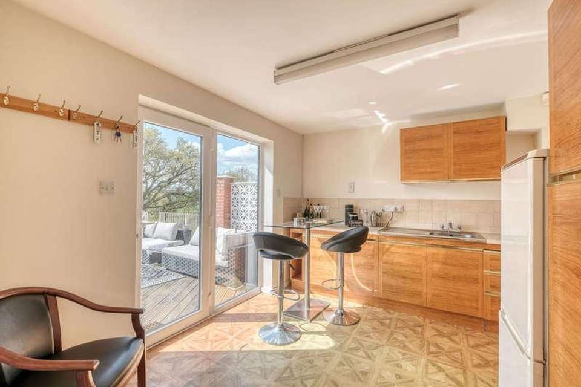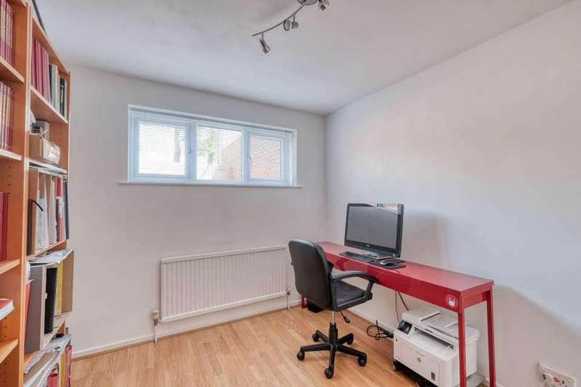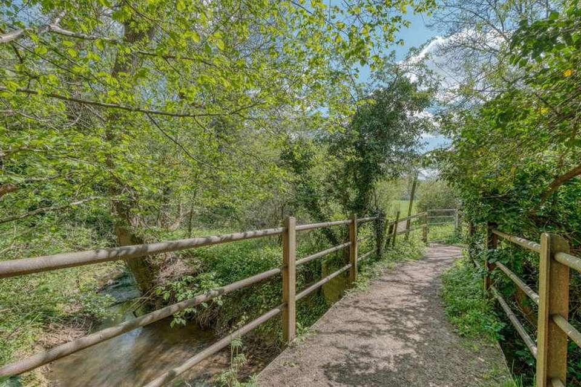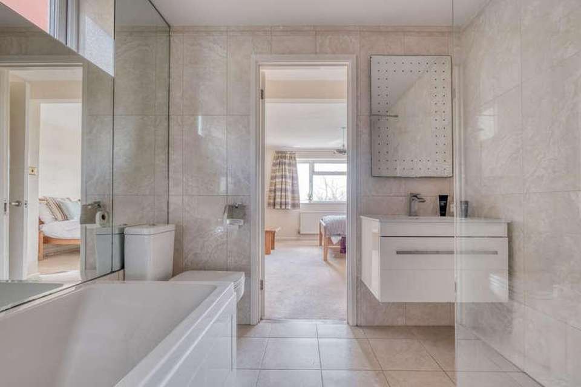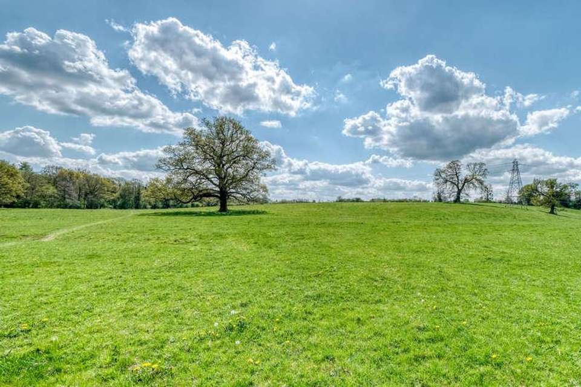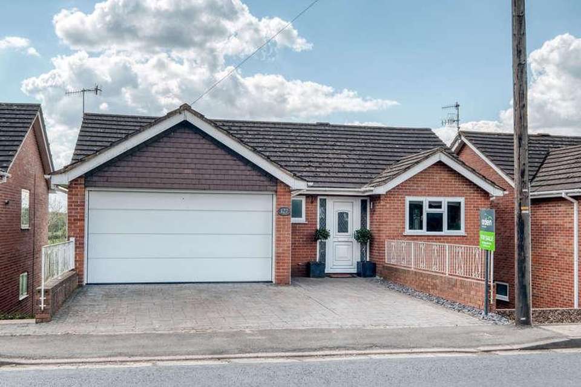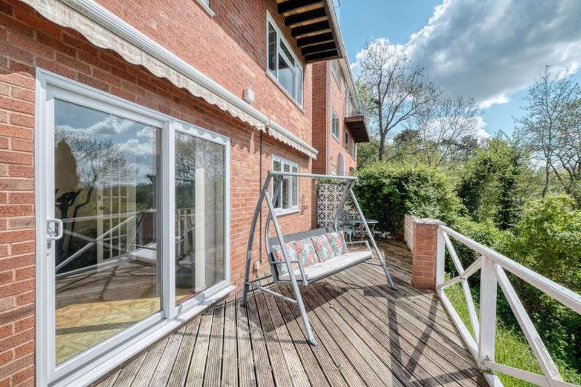4 bedroom detached house for sale
Worcester, WR2detached house
bedrooms
Property photos
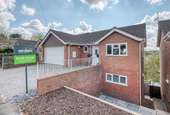

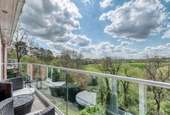
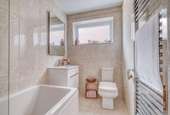
+22
Property description
Summary: A generously proportioned detached house occupying a fantastic, elevated position with countryside views. This lovely three storey home offers four bedrooms, four reception rooms and two kitchens, ideal for multi-generational living and holding great scope for modernisation. Located perfectly for local amenities and transport networks. Front door leads into entrance hall with straight flight of stairs and downstairs WC. Wooden doors lead to the ground floor accommodation. The principal breakfast kitchen is located to the right and overlooks the front aspect of the property with wooden base and eye level units with light work surface with tiled surround. Integrated stainless-steel sink, fridge-freezer, and dishwasher with space for freestanding oven with overhead extractor fan. Archway to the dining room and French doors opening to the lounge with electric feature fireplace. Double French doors open to the balcony which overlook the stunning countryside beyond, this floods the lounge with lots of natural light. Stairs rise to the first floor where there are four bedrooms, the main bedroom features an en-suite bathroom, whilst bedroom two boasts built in wardrobes space. There is a separate dressing room and utility room. The family bathroom is a three-piece white suite and includes a shower over bath. The third floor could lend itself perfectly as a separate accomodation as it comprises two reception rooms currently utilised as a home office with double doors opening to the gym which has sliding patio doors that open out onto the decked sun terrace. There is a further door leading to an additional kitchen with wooden wall & base units finished with light work surface and sliding patio doors out to the rear. The property benefits from gas central heating and double glazing. Outside: The rear garden is accessed from the third floor or alternately via side gate. Steps lead down to a gateway that walks you across a natural stream and on into the surrounding countryside. To the front of the property the garage sits before block paved off road parking for motor vehicles. Location: St Johns offers a diverse selection of shops, business and eateries as well as a sports centre, church and is home to Cripplegate Park. There are many buses which can take you right into the city as well as great road links which can take you to Malvern, Hereford and into Leominster. Both train stations are located into the City. There are also local primary schools in close proximity. Garage: 19' 1" x 15' 7" (5.82m x 4.76m) max WC 7' 10" x 3' 8" (2.40m x 1.13m) Kitchen: 15' 11" x 8' 9" (4.87m x 2.69m) Dining Room: 11' 9" x 9' 4" (3.60m x 2.87m) Lounge: 21' 10" x 11' 6" (6.67m x 3.52m) Balcony: 18' 11" x 3' 0" (5.79m x 0.93m) Master Bedroom: 15' 0" x 11' 10" (4.59m x 3.62m) max En Suite: 7' 3" x 7' 9" (2.22m x 2.37m) Bedroom Two: 11' 5" x 11' 9" (3.50m x 3.60m) max Bedroom Three: 7' 7" x 11' 6" (2.32m x 3.51m) max Bedroom Four: 10' 4" x 8' 9" (3.17m x 2.68m) Dressing Room: 4' 11" x 9' 7" (1.50m x 2.94m) Utility Room: 4' 10" x 6' 8" (1.49m x 2.05m) Bathroom: 5' 0" x 8' 8" (1.54m x 2.65m) Office: 11' 10" x 11' 6" (3.61m x 3.51m) Gym: 11' 6" x 9' 7" (3.52m x 2.93m) Kitchen: 11' 9" x 9' 4" (3.60m x 2.86m)
Interested in this property?
Council tax
First listed
Over a month agoWorcester, WR2
Marketed by
Arden Estates 15 Foregate Stree,Worcester,Worcestershire,WR1 1DBCall agent on 01905 958 290
Placebuzz mortgage repayment calculator
Monthly repayment
The Est. Mortgage is for a 25 years repayment mortgage based on a 10% deposit and a 5.5% annual interest. It is only intended as a guide. Make sure you obtain accurate figures from your lender before committing to any mortgage. Your home may be repossessed if you do not keep up repayments on a mortgage.
Worcester, WR2 - Streetview
DISCLAIMER: Property descriptions and related information displayed on this page are marketing materials provided by Arden Estates. Placebuzz does not warrant or accept any responsibility for the accuracy or completeness of the property descriptions or related information provided here and they do not constitute property particulars. Please contact Arden Estates for full details and further information.


