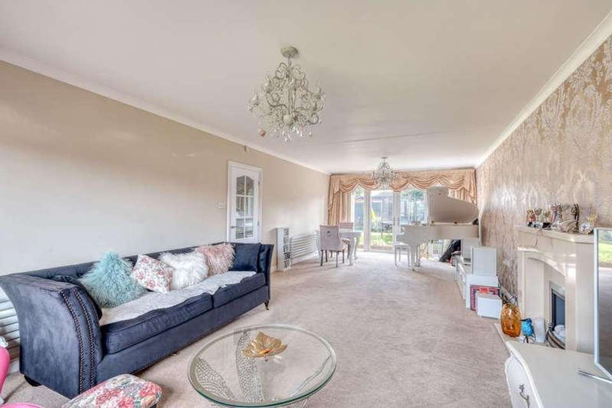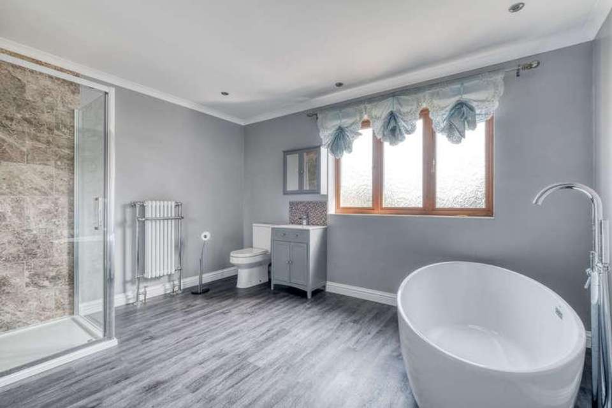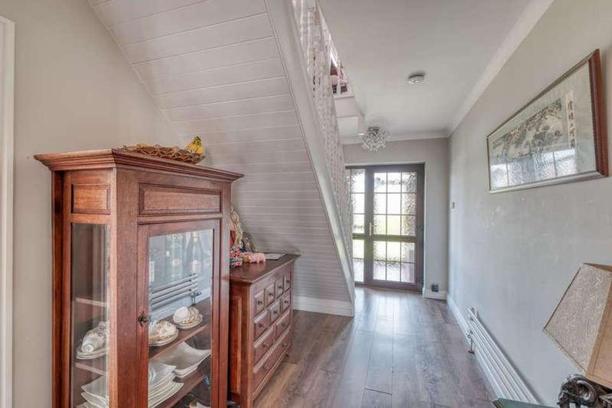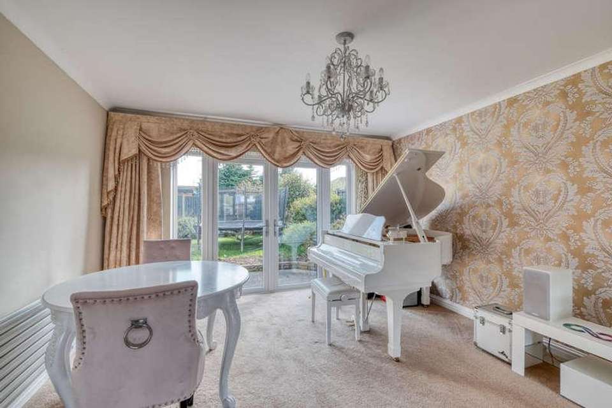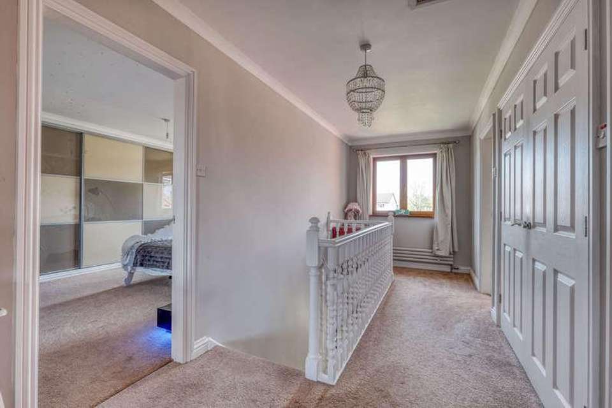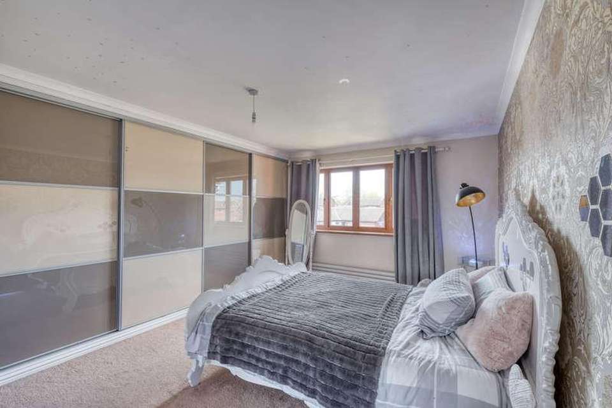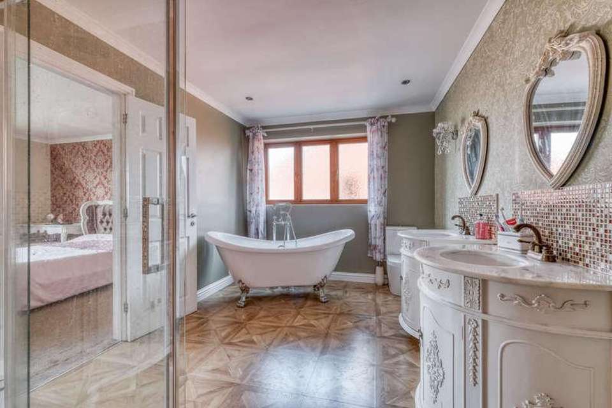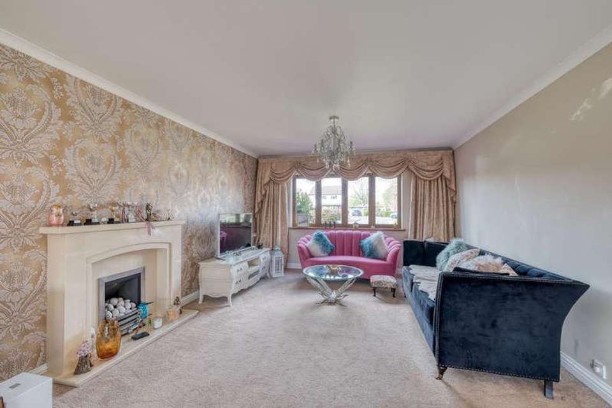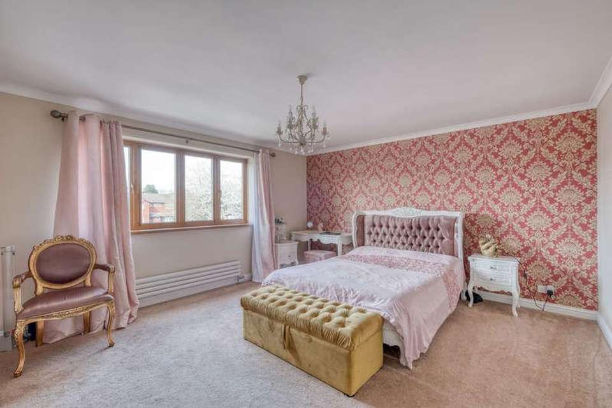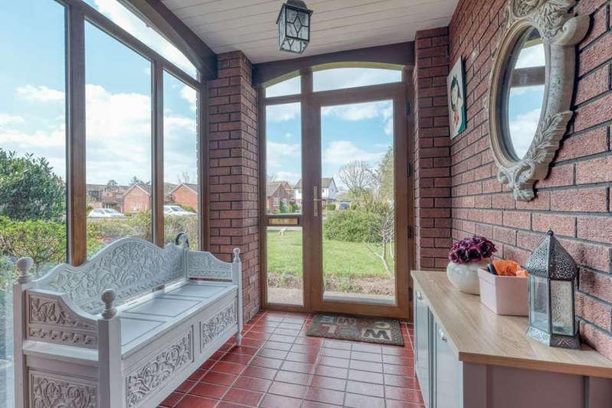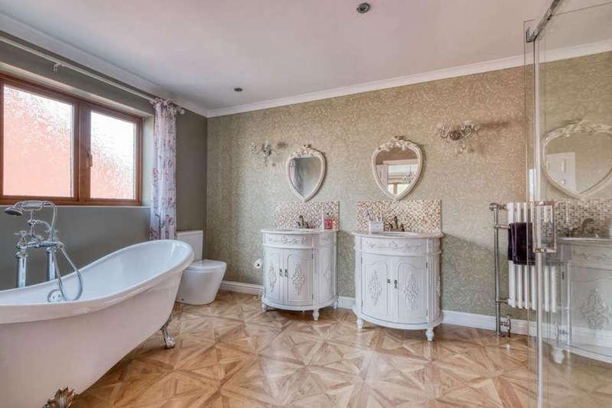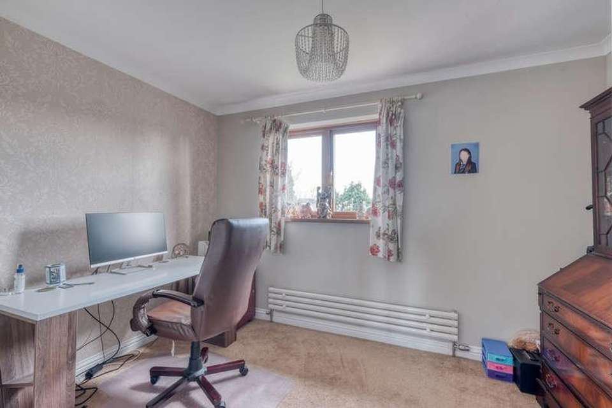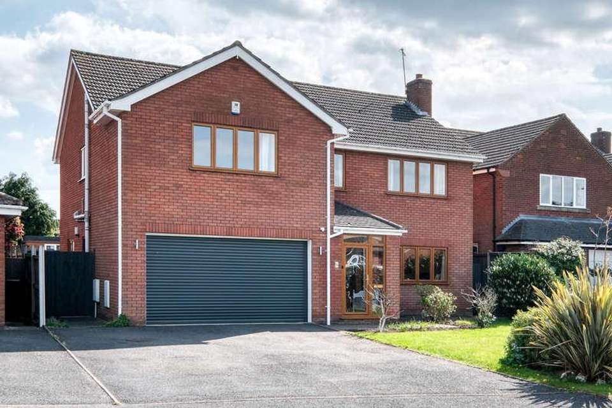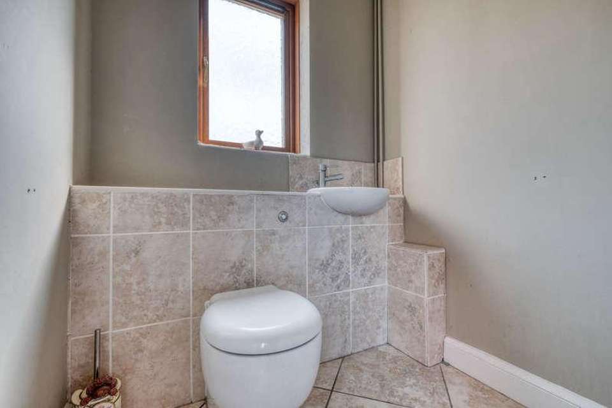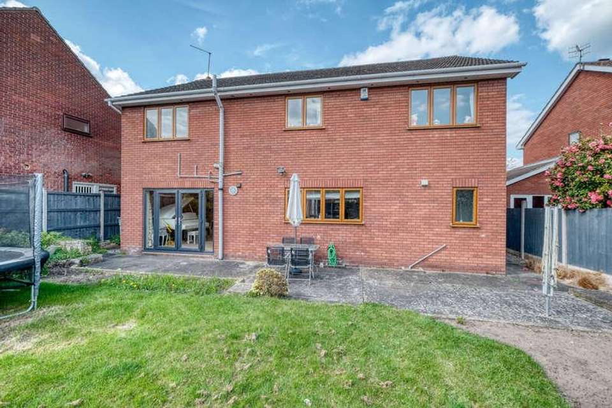4 bedroom detached house for sale
Worcester, WR3detached house
bedrooms
Property photos
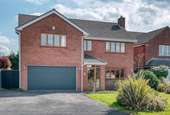
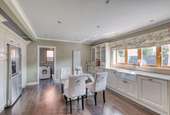
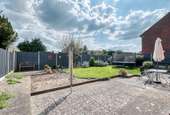
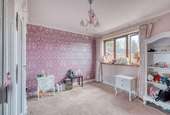
+16
Property description
Summary: A very well proportioned four double bedroom and detached family home. Situated in a much desired area, North of Worcester and close to popular schools, transport networks and local amenities. Enhanced by the current owners sense of style with a beautiful breakfast kitchen, with utility and wc. Generous lounge diner, four bedrooms and two bathrooms. Garden, double garage and drive. The property comprises porch, entrance hall, lounge/diner with dual aspect window to front aspect. French doors opening to the rear and feature gas fireplace. The kitchen is a beautiful space with white base and wall units set to light work surface. Built in dishwasher and microwave. Free standing Range master oven with wooden mantle over. Belfast sink sits before a window that looks out over the garden.Space for American style fridge freezer. Door leading to utility area and downstairs WC, along with access out on to garden. Stairs leading to first floor accommodation where there are four double bedrooms and family bathroom. The main bedroom features built in wardrobes and good sized en-suite bathroom. The family bathroom offers his and hers sink units with free standing roll top bath and separate shower cubicle. The property benefits from gas central heating and double glazing. Viewing is highly recommended to really appreciate the space this spacious and attractive home has to offer. Outside: Access is via lounge/diner, utility or alternatively the side gate. Enclosed by wooden panel fencing the garden offers good privacy. Initially providing generous slabbed patio which is perfect for outside dining/entertaining and step up to lawn. Side gate provides access to the double garage and front of the property, with parking for several vehicles and a well presented front garden decorated with mature shrubs and planted border. Location: Located in the heart of the popular North Worcester, neighboured by Claines, Northwick's convenient location offers access to well-regarded schools, local shops, food and beverage establishments, bus routes and Motorway links as well as being approximately 2.5 miles from the City Centre. Beautiful walks along the river close by. Garage: 19' 5" x 16' 7" (5.93m x 5.08m) Porch 6' 5" x 7' 1" (1.97 m x 2.17m) Lounge/Diner: 12' 10" x 28' 1" (3.93m x 8.57m) Kitchen: 15' 1" x 18' 6" (4.60m x 5.65m) max Utility Room: 10' 10" x 4' 10" (3.32m x 1.49m) WC 4' 2" x 4' 10" (1.28m x 1.49m) Stairs To First Floor Landing Master Bedroom: 11' 0" x 16' 4" (3.37m x 4.98m) En Suite: 11' 5" x 12' 10" (3.48m x 3.93m) Bedroom Two: 13' 10" x 16' 6" (4.23m x 5.03m) Bedroom Three: 16' 6" x 11' 9" (5.03m x 3.60m) max Bedroom Four: 11' 6" x 8' 5" (3.51m x 2.57m) Bathroom: 8' 11" x 16' 6" (2.72m x 5.04m) max
Interested in this property?
Council tax
First listed
Over a month agoWorcester, WR3
Marketed by
Arden Estates 15 Foregate Stree,Worcester,Worcestershire,WR1 1DBCall agent on 01905 958 290
Placebuzz mortgage repayment calculator
Monthly repayment
The Est. Mortgage is for a 25 years repayment mortgage based on a 10% deposit and a 5.5% annual interest. It is only intended as a guide. Make sure you obtain accurate figures from your lender before committing to any mortgage. Your home may be repossessed if you do not keep up repayments on a mortgage.
Worcester, WR3 - Streetview
DISCLAIMER: Property descriptions and related information displayed on this page are marketing materials provided by Arden Estates. Placebuzz does not warrant or accept any responsibility for the accuracy or completeness of the property descriptions or related information provided here and they do not constitute property particulars. Please contact Arden Estates for full details and further information.





