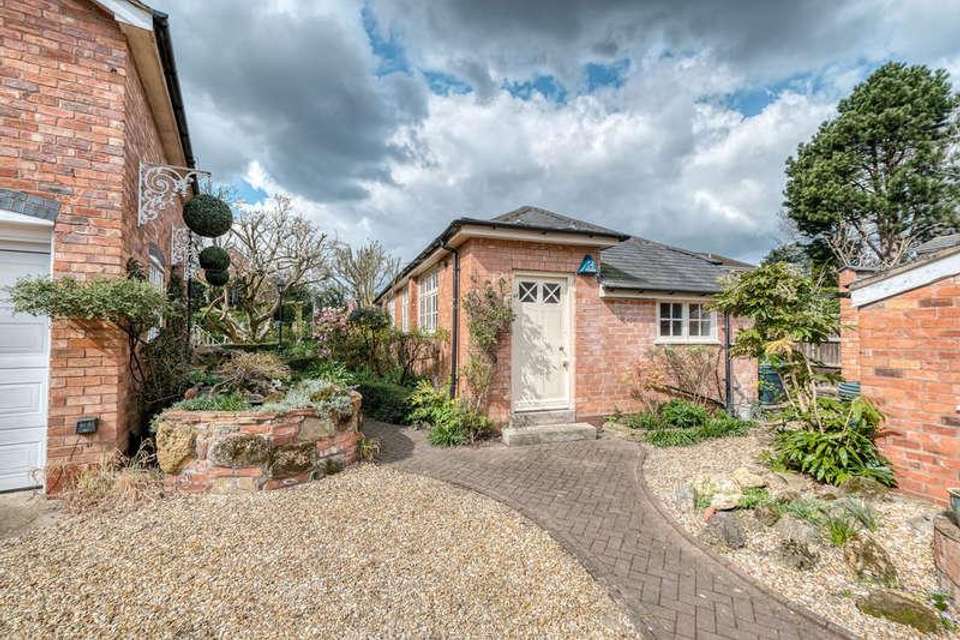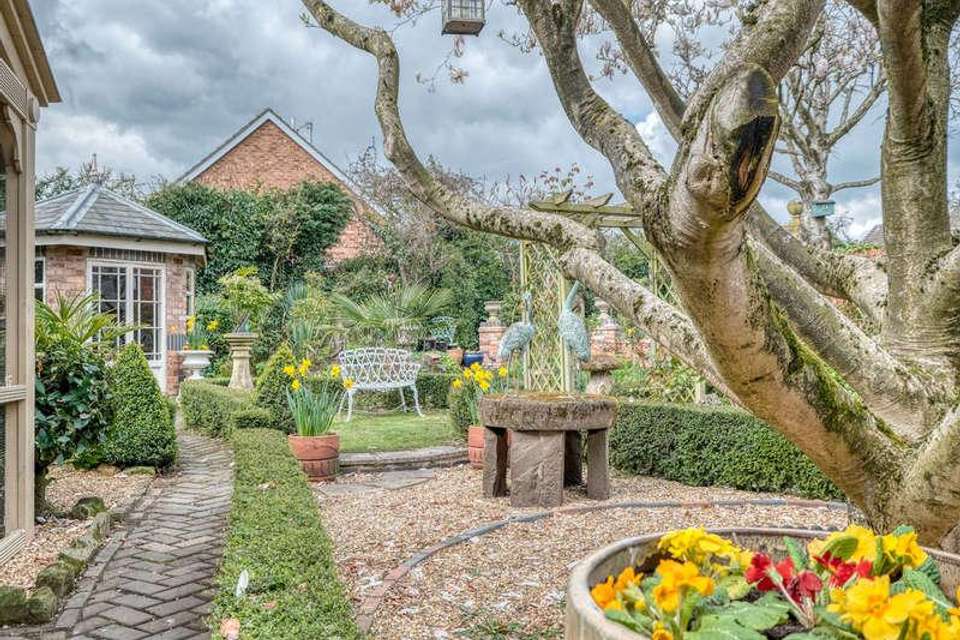4 bedroom detached house for sale
Droitwich, WR9detached house
bedrooms
Property photos




+25
Property description
GARAGE / WORKSHOP 24' 3" x 19' 6" (7.41m x 5.95m) max OLD SCHOOL HOUSE 15' 7" x 48' 5" (4.76m x 14.77m) max Reception Hallway 12' 11" x 6' 11" (3.96m x 2.11m) COMMERCIAL ROOM 1 12' 11" x 11' 11" (3.96m x 3.65m) COMMERCIAL ROOM 2 12' 0" x 12' 11" (3.66m x 3.95m) COMMERCIAL ROOM 3 11' 2" x 11' 11" (3.41m x 3.65m) COMMERCIAL ROOM 4 16' 3" x 14' 4" (4.97m x 4.38m) max WC 4' 9" x 5' 8" (1.47m x 1.74m) max Living Room: 15' 10" x 12' 11" (4.85m x 3.95m) max Dining Room: 11' 6" x 13' 6" (3.52m x 4.12m) Kitchen: 11' 6" x 11' 11" (3.51m x 3.64m) Stairs To Lower Ground Floor Cellar: 12' 7" x 11' 8" (3.86m x 3.58m) Stairs To First Floor Landing Master Bedroom: 29' 0" x 14' 3" (8.84m x 4.36m) max Bedroom Two: 12' 11" x 11' 11" (3.95m x 3.65m) Bedroom Three: 12' 11" x 12' 0" (3.96m x 3.66m) max Bedroom Four: 13' 0" x 12' 0" (3.97m x 3.67m) Bathroom: 6' 10" x 7' 9" (2.09m x 2.37m) Shower Room: 13' 1" x 6' 1" (4.00m x 1.87m) max ROOMS ABOVE GARAGE / WORKSHOP: Games Room: 24' 3" x 19' 3" (7.41m x 5.89m) max Shower Room: 7' 4" x 3' 10" (2.26m x 1.19m) Summary: We have the pleasure of bringing to the market Witton Villa, a detached Georgian residence. This attractive landmark property is not listed and provides a rare opportunity to have the perfect work and life balance. This detached four-bedroom family home is well placed for all the conveniences of the spa town and has four large commercial showrooms with double fronted display windows, detached school rooms and a coach house. All being set back from the road with ample gated off-road parking for several vehicles. A truly special opportunity, this is only the second time the property has been on the market in over sixty years. The generous principal house offers a unique mix of a large and spacious home along with a perfect business opportunity to run with flexibility and from the comfort of your own home. The interesting residential home balances original features with traditional dcor, accessed via a door from the initial entrance hallway and comprises lounge, dining room and kitchen to the ground floor with downstairs WC and most useful storage cupboards. Stairs rise to the first floor where there are three bedrooms and two bathrooms. A generous lounge with feature log burner fireplace and balcony overlooking the garden could also make a wonderful principal bedroom. The commercial aspect of the property is found to the left and right of the main entrance hallway. Both front rooms provide display windows overlooking the front aspect offering visibility from the main road. Further back there are two further well-proportioned rooms with access to the rear and to the cellar. All in all, this versatile property can accommodate a multitude of buyers. Outside: The property is set back from the road behind ornate cast and wrought iron gated railings and allows ample parking for a number of vehicles. A side driveway takes you through a second set of gates and onto the inner gravelled courtyard which has additional parking for several vehicles.To the rear is a detached building dating back to around the late 19th century. The house was owned by the Sacred Heart Church who used it as a small school. The old school rooms were constructed to the rear right of the garden which are now fully refurbished and this large building now offers great potential for many uses. The current owners added a coach house which is adjacent on the left side of the garden. This eye-catching building was constructed using period reclaimed materials in a style to compliment the Georgian House, over two storeys. Generous garaging for two vehicles can be found on the ground floor with a good workshop space behind. The first floor is accessed by a decorative external steel staircase, where is currently a large family games room with a kitchenette and WC shower room which has scope for independent living.To the rear of the approximately one third of an acre plot lies the secret gem. A mature, peaceful, and very private architectural garden, which boasts a number of fine features. A brick-built summer house, three ponds, an ornate fountain Grecian style aviary and large classical brick arch way with wrought iron gates and feature walls to each side. Large stone octagonal seating area for outside entertaining and summer barbeques, raised vegetable plots and feature alpine rockery. Natural wild flower banks all connected and separated with herringbone brick and gravel pathways and clipped boxwood hedging. The garden offers an amazing and colourful collection of rare and exotic flowering plants and shrubs which were collected over many years forming this unique and mature garden. Location: Droitwich Spa is a Roman town proving good access to Birmingham and Worcester via the M5 (junction 5) and the A38. The town centre boasts a good selection of shops, eateries, pubs and supermarkets. In addition, the property is ideally located for local schools and other amenities.
Interested in this property?
Council tax
First listed
Over a month agoDroitwich, WR9
Marketed by
Arden Estates 15 Foregate Stree,Worcester,Worcestershire,WR1 1DBCall agent on 01905 958 290
Placebuzz mortgage repayment calculator
Monthly repayment
The Est. Mortgage is for a 25 years repayment mortgage based on a 10% deposit and a 5.5% annual interest. It is only intended as a guide. Make sure you obtain accurate figures from your lender before committing to any mortgage. Your home may be repossessed if you do not keep up repayments on a mortgage.
Droitwich, WR9 - Streetview
DISCLAIMER: Property descriptions and related information displayed on this page are marketing materials provided by Arden Estates. Placebuzz does not warrant or accept any responsibility for the accuracy or completeness of the property descriptions or related information provided here and they do not constitute property particulars. Please contact Arden Estates for full details and further information.





























