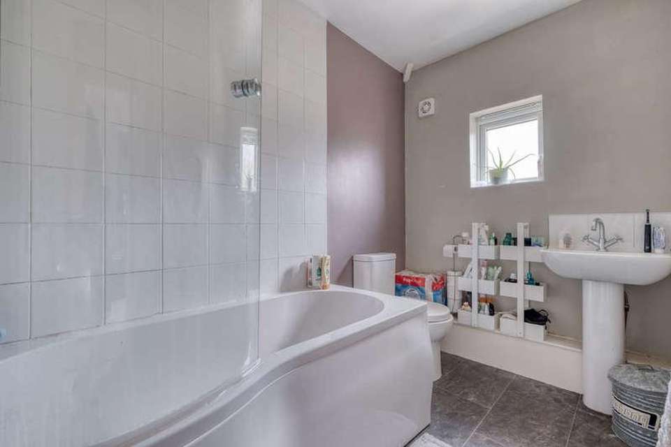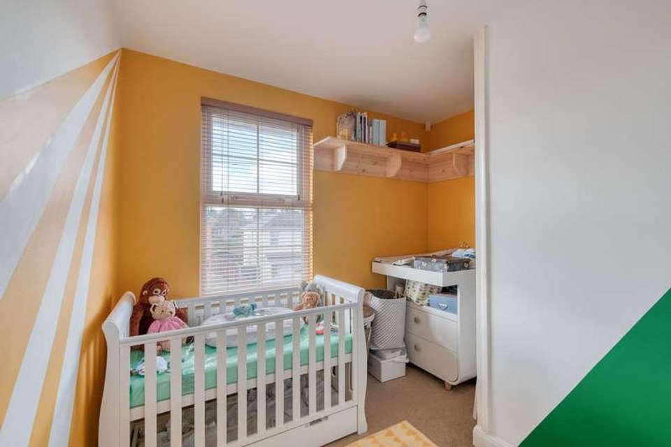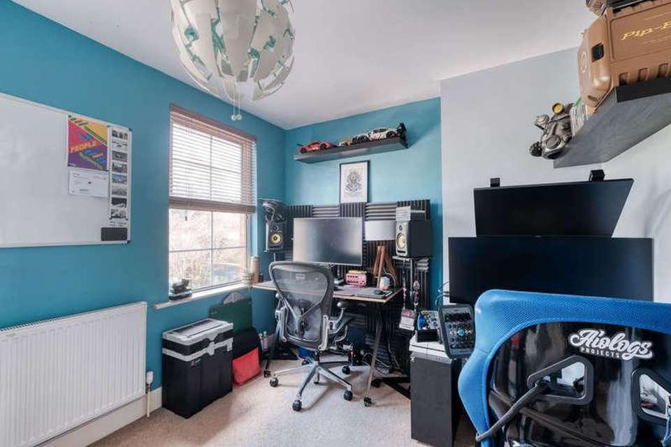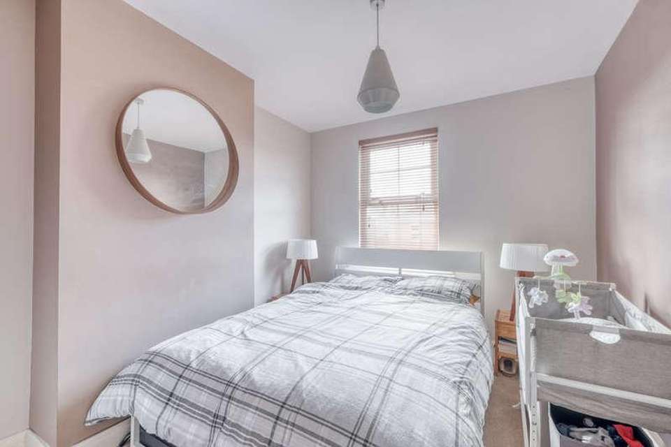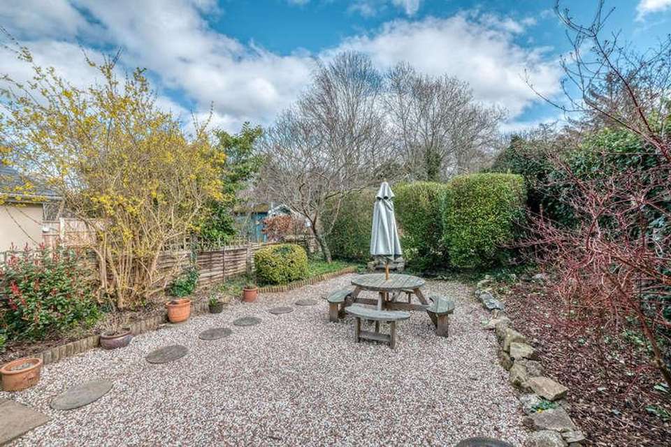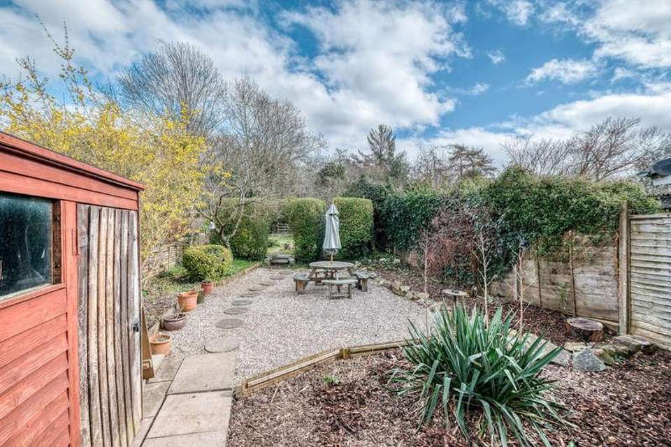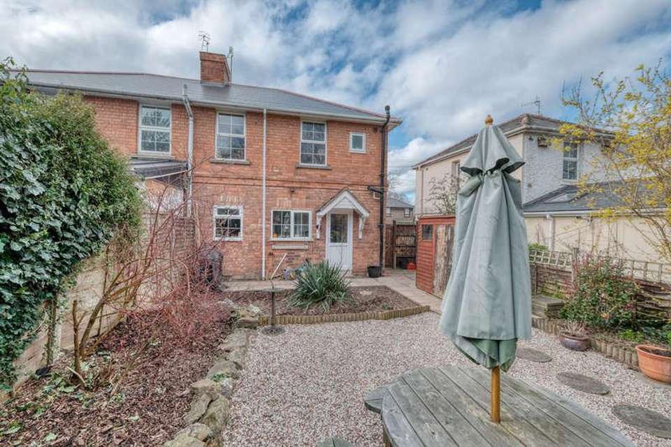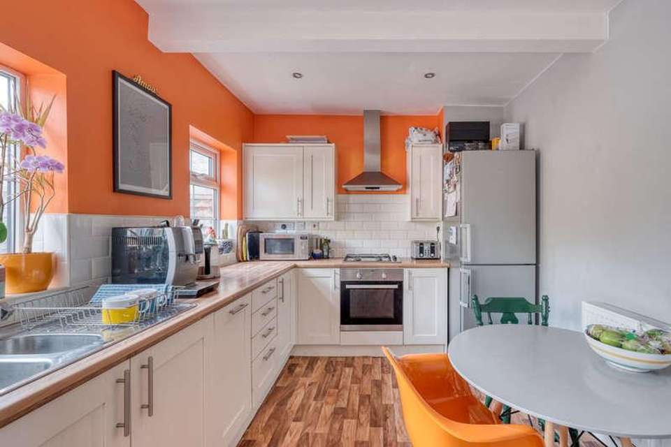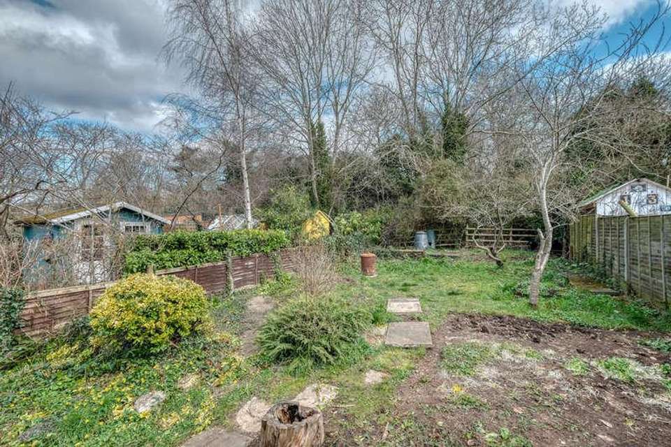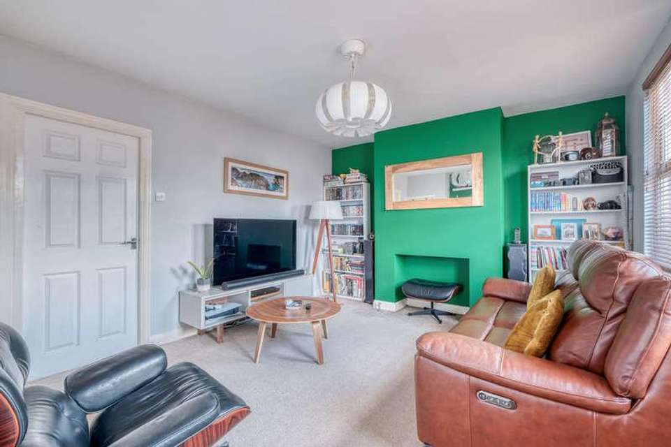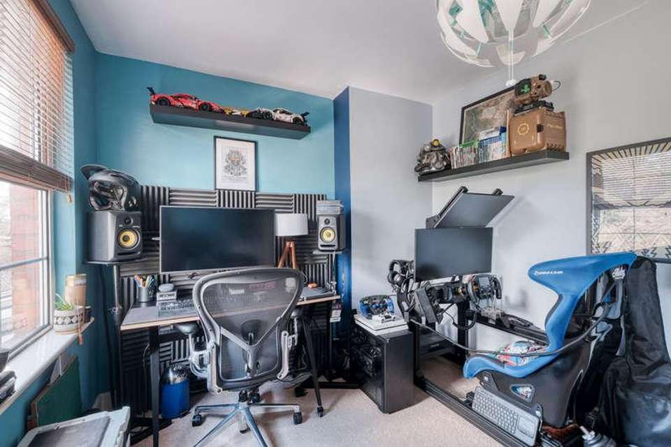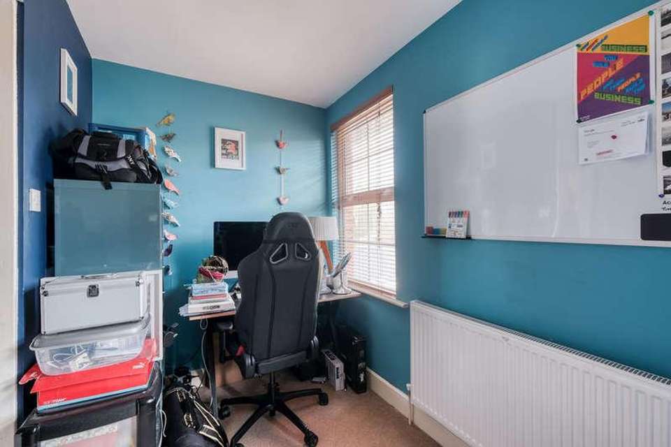3 bedroom semi-detached house for sale
Worcester, WR5semi-detached house
bedrooms
Property photos
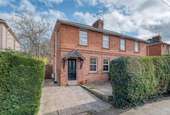

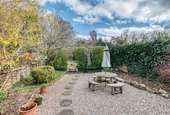
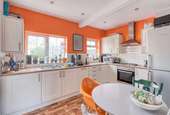
+11
Property description
Summary: This charming three-bedroom semi detached home offers character and a great garden. Situated off London Road and close to all local amenities, including Waitrose. Easy access to junction 7 of the M5 and the Countryside Centre with popular caf. The property offers lounge, breakfast kitchen, utility and wc. Three bedrooms and family bathroom. The garden is divided into two areas to enjoy and holds a good degree of privacy. Driveway parking to front. Access is via the front door and on into entrance hall with staircase. The lounge has front aspect window and a doorway into the breakfast kitchen. The kitchen offers white wooden units with wood effect work surface and includes stainless steel sink, integral oven with four ring gas hob and overhead extractor fan. Dishwasher, under counter space for washing machine and freestanding space for fridge-freezer. A doorway from the kitchen leads to rear hallway with separate utility room and wc. To the first floor are three bedrooms and a family bathroom with three-piece white suite including shower over bath. The property benefits from gas central heating & double glazing. Outside: Access to the garden is gained via the rear hallway and side gate. Initially slabbed patio, a gravelled area with stepping stones up to the lawn. All of which is enclosed by wooden panel fencing and well stocked with trees and shrubs. The front of the property is slabbed driveway which leads provides parking for several vehicles and front patio area screened by hedging. Location: The property is within walking distance to Worcester City Centre and all local amenities including some great bars and restaurants. Easy access to M5 junction 7. Close to both train stations, canal walks and good local schools. Lounge: 15' 6" x 12' 0" (4.74m x 3.68m) max Kitchen: 12' 4" x 8' 10" (3.77m x 2.70m) WC 5' 5" x 2' 8" (1.66m x 0.83m) Utility Room: 5' 11" x 2' 11" (1.82m x 0.90m) Stairs To First Floor Landing Master Bedroom: 12' 0" x 9' 3" (3.68m x 2.83m) Bedroom Two: 13' 1" x 8' 11" (4.00m x 2.72m) max Bedroom Three: 9' 3" x 9' 1" (2.84m x 2.77m) max Bathroom: 6' 1" x 8' 11" (1.87m x 2.72m) max
Interested in this property?
Council tax
First listed
Over a month agoWorcester, WR5
Marketed by
Arden Estates 15 Foregate Stree,Worcester,Worcestershire,WR1 1DBCall agent on 01905 958 290
Placebuzz mortgage repayment calculator
Monthly repayment
The Est. Mortgage is for a 25 years repayment mortgage based on a 10% deposit and a 5.5% annual interest. It is only intended as a guide. Make sure you obtain accurate figures from your lender before committing to any mortgage. Your home may be repossessed if you do not keep up repayments on a mortgage.
Worcester, WR5 - Streetview
DISCLAIMER: Property descriptions and related information displayed on this page are marketing materials provided by Arden Estates. Placebuzz does not warrant or accept any responsibility for the accuracy or completeness of the property descriptions or related information provided here and they do not constitute property particulars. Please contact Arden Estates for full details and further information.


