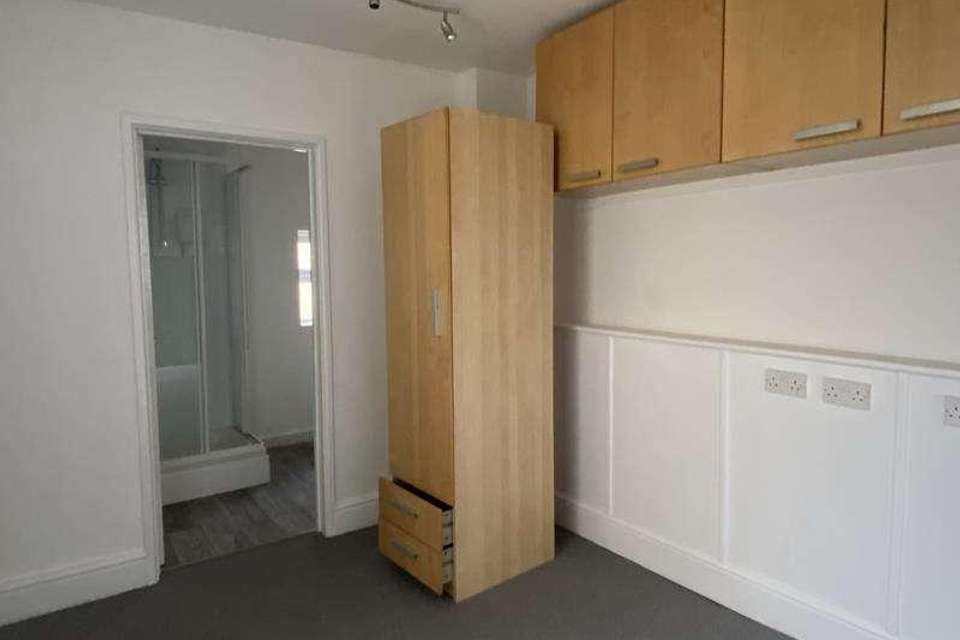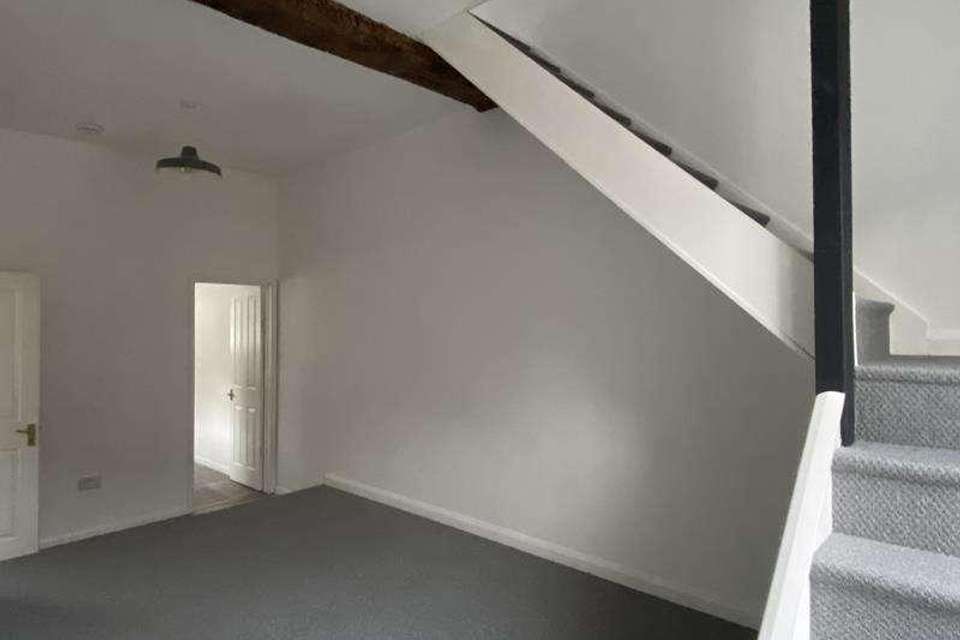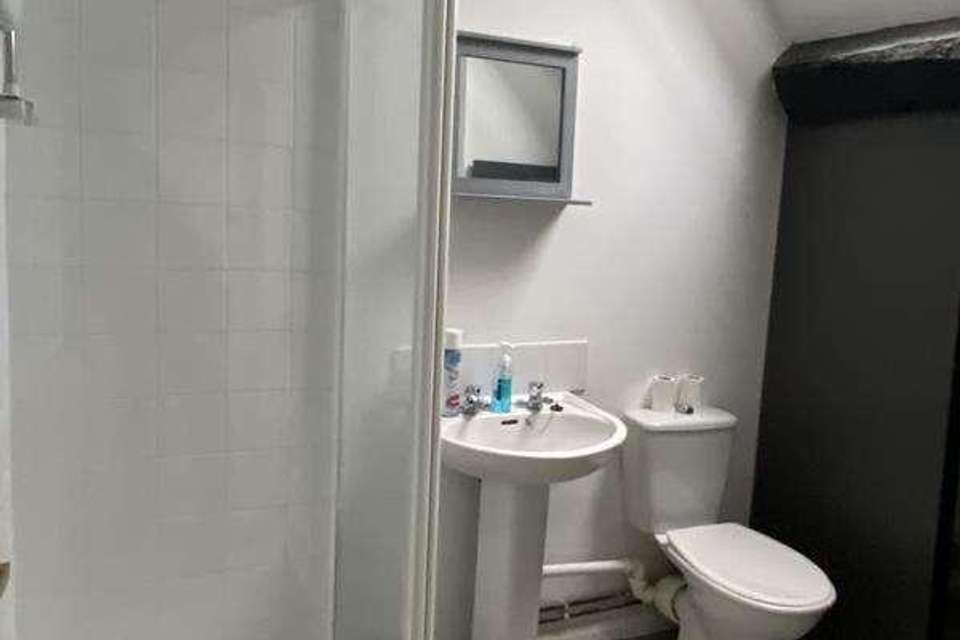3 bedroom terraced house for sale
Worcestershire, WR5terraced house
bedrooms
Property photos
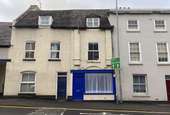
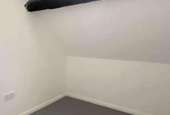

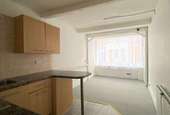
+7
Property description
A Wonderful Investment Opportunity Creating An Annual Yield Of Around 8% With The Current Tenants In Situ. This Grade Ii Listed Property Benefits From A One Bedroom Ground Floor Apartment And A Further Duplex Two Bedroomed Flat With Both Having Been Refurbished. No Chain. EPC Rating: Ground Floor Apartment ''E'', Duplex Apartment ''D''. Location & Description 6A London Road is situated in a prime area within easy walking distance of the centre of Worcester where there is a wide range of facilities including independent and high street shops, supermarkets, restaurant, eateries, takeaways, theatre, cinema to name but a few. Transportation networks are excellent with a bus service running locally as well as the City of Worcester having a main line railway station and also Junction 7 of the M5 motorway is close at hand bringing the Midlands, South West and South Wales into an easy commute. 6A London Road is an excellent opportunity for an investor to purchase this Grade II listed town house which has been converted into two residential apartments currently providing an annual yield of over 8% by July 2024. Currently the property is divided into a ground floor one bedroomed apartment which is currently generating a monthly income of ?500 and has recently been refurbished with new carpets throughout, due to increase to ?550 in July 2024. While to the first and second floors a further two bedroomed duplex apartment providing a monthly income of ?700 and has again been modernised by the current owners, due to increase to ?775 in July 2024. There is the potential, subject to relevant permissions being sought, to perhaps convert the ground floor into office space, for the property to be used as one individual house or used for AirBnB for a greater investment yield. The living accommodation in more detail comprises: Communal Front Door Opening from London Road to the communal entrance hall where the private doorways for both apartments are accessed from. Ground Floor One Bedroom Apartment Private front door opens through to the main living space which benefits from electric panel heating, part double glazed. Living Room/Kitchen 5.86m (18ft 11in) x 2.66m (8ft 7in) Divided into two main areas, the first of which is the living space which has a glazed window to front, light point and carpeted. This in turn is open to the kitchen which is fitted with a range of drawer and cupboard base units with rolled edge worktop over and breakfast bar return under which there is an integrated FRIDGE. There is a further four ring stainless steel electric HOB with EXTRACTOR over and OVEN under as well as a stainless steel sink unit with mixer tap and drainer. Ceiling light point, electric wall mounted panel heater, tiled splashbacks door to useful understairs storage cupboard with window and where a washing machine could be installed. Door opening through to Bedroom 2.92m (9ft 5in) x 2.63m (8ft 6in) With obscured double glazed window to side. Ceiling light point. Emergency pedestrian door to side. Wall mounted cupboards and door opening through to Shower Room Fitted with a white low level WC with water heater over. Corner shower enclosure with electric shower over. Ceiling light point, obscure double glazed window to rear. Wall mounted heater. Two Bedroom Duplex Apartment Situated on the first and second floors and accessed by a private front door. As you go through the entrance up the stairs there is a recess on the left and at the top of there is a small window and a door leading to; Living Room 5.86m (18ft 11in) x 2.66m (8ft 7in) Being a generous space with double glazed window to front, two ceiling light points, exposed ceiling timber, stairs rising to second floor with useful understairs storage cupboard. Wall mounted electric panel heater and door opening through to Dining Kitchen 4.73m (15ft 3in) x 2.66m (8ft 7in) Having recently had a newly refitted kitchen with grey drawer and cupboard base units with a wood effect worktop over sunk into which is a stainless steel sink unit with mixer tap. There is a range of integrated appliances including a four ring electric HOB, eye level OVEN, slimline DISHWASHER, as well as undercounter space for further kitchen white goods. Two ceiling light points, double glazed windows to two sides. Tiled splashbacks. Wall mounted electric panel heater and loft access point. Second Floor Landing Ceiling light point and door opening through to Bedroom 1 2.53m (8ft 2in) into limited headroom x 2.66m (8ft 7in) Double glazed dormer window to front. Exposed ceiling timber and useful shelved recess. Wall mounted electric panel heater and ceiling light point. Bedroom 2 2.17m (7ft) into limited headroom x 2.20m (7ft 1in) Glazed skylight to rear. Ceiling light point, exposed ceiling timber, electric wall mounted panel heater. Shower Room Fitted with a white low level WC, pedestal wash hand basin, corner shower enclosure with electric shower. Glazed skylight. Double door storage cupboard. Electric heater and ceiling light point with ceiling extractor. Services We have been advised that mains electric, water and drainage are connected to the property. This information has not been checked with the respective service providers and interested parties may wish to make their own enquiries with the relevant local authority. No statement relating to services or appliances should be taken to imply that such items are in satisfactory working order and intending occupiers are advised to satisfy themselves where necessary. Tenure We are advised (subject to legal confirmation) that the property is freehold. General Intending purchasers will be required to produce identification documentation and proof of funding in order to comply with The Money Laundering, Terrorist Financing and Transfer of Funds Regulations 2017. More information can be made available upon request. John Goodwin FRICS has made every effort to ensure that measurements and particulars are accurate however prospective purchasers/tenants must satisfy themselves by inspection or otherwise as to the accuracy of the information provided. No information with regard to planning use, structural integrity, tenure, availability/operation, business rates, services or appliances has been formally verified and therefore prospective purchasers/tenants are requested to seek validation of all such matters prior to submitting a formal or informal intention to purchase/lease the property or enter into any contract. Viewing By appointment to be made through the Agent's Malvern Office, Tel: 01684 892809 Council Tax Ground Floor Apartment: COUNCIL TAX BAND ''A'' Duplex Apartment: COUNCIL TAX BAND ''B'' This information may have been obtained by telephone call only and applicants are advised to consider obtaining written confirmation. EPC The EPC rating for the ground floor apartment is E (49). The EPC rating for the duplex apartment is D (65) Directions At the junction of London Road and Bath Road at the traffic light controlled junction head up London Road towards the M5 motorway. Just after Caspian Pizza on the right you will pass a right hand turn and shortly afterwards the property can be found on the right hand side of the road, as indicated by the Agent's For Sale board.
Interested in this property?
Council tax
First listed
Over a month agoWorcestershire, WR5
Marketed by
John Goodwin 13 Worcester Road,Malvern,Worcestershire,WR14 4QYCall agent on 01684 218170
Placebuzz mortgage repayment calculator
Monthly repayment
The Est. Mortgage is for a 25 years repayment mortgage based on a 10% deposit and a 5.5% annual interest. It is only intended as a guide. Make sure you obtain accurate figures from your lender before committing to any mortgage. Your home may be repossessed if you do not keep up repayments on a mortgage.
Worcestershire, WR5 - Streetview
DISCLAIMER: Property descriptions and related information displayed on this page are marketing materials provided by John Goodwin. Placebuzz does not warrant or accept any responsibility for the accuracy or completeness of the property descriptions or related information provided here and they do not constitute property particulars. Please contact John Goodwin for full details and further information.



