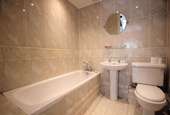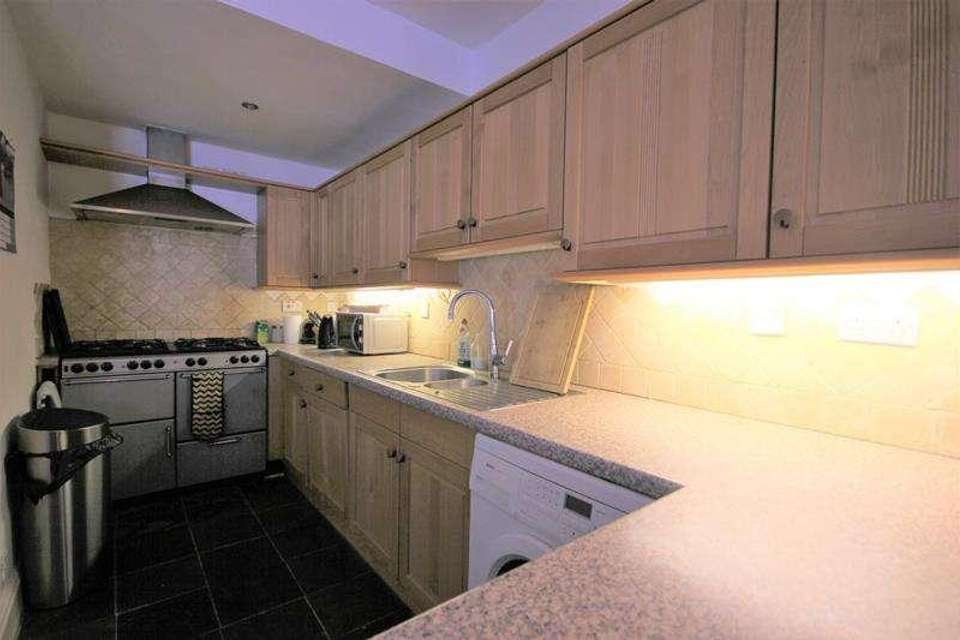2 bedroom flat for sale
Malvern, WR14flat
bedrooms
Property photos




+7
Property description
Front Cover A Well Presented First Floor Apartment In A Character Building On The Western Slopes Of The Malvern Hills Offering Spacious Accommodation Open Plan Living Room With Dining Area And Kitchen, Two Bedrooms (One En-Suite), Bathroom, Gas Fired Central Heating, Double Glazing, Off Road Parking For Two Vehicles And Communal Gardens. EPC "C" Location This is an ideal opportunity to purchase a charming character first floor apartment in a building situated on the upper western slopes of the Malvern Hills served by a bus route and being within approximately one and a half miles from the village of Colwall, which has local shops, inns, schools and a mainline railway station. The centre of Great Malvern is about two miles distant and has a wider range of shops, post office, restaurants and Waitrose supermarket. Malvern, as well as being famous for its range of hills, is also renowned for its theatre complex with concert hall and cinema, together with having sporting facilities of the Splash Leisure Centre and Manor Park sports club. Transport communications are excellent with two mainline railway stations at both Malvern and Colwall providing access to Worcester, Birmingham, London Paddington, Hereford and South Wales. Junction 7 of the M5 motorway at Worcester is about 8 miles distant and brings the Midlands and most parts of the country within a convenient commuting time. Description Royal Well Court is a development of considerable character and history, having been formally constructed in 1905 for the production of Malvern water and then latterly as a brewery. The building was converted around 1998 into nine dwellings with six apartments in the tower building. Number 4 is a spacious and well proportioned apartment. Properties of this nature rarely come onto the market and the agent strongly recommends an early inspection to appreciate the size of its interior, its layout and of course its superb location where there is direct access close by straight onto the hills. The accommodation in detail comprises; Main entrance door Communal Reception Hall Radiator, inset ceiling lights, stairs to first floor landing, door to Reception Hall Carpet, radiator, feature circular illuminated display recess. Built in cloaks/storage cupboard. Doors to all rooms and open to Living Room/Dining/Kitchen 6.09m (19ft 8in) x 5.14m (16ft 7in) and 6.85 max ( 22' 6'') into kitchen recess. Living Room/Dining Area Carpet, two radiators, TV point, Sky cabling, three wall lights, inset ceiling lights and dimmer switches. Built in cupboard housing Worcester Bosch gas fired boiler and double glazed doors opening to Juliet balcony. Kitchen Area Slate effect floor, spotlights and tiled splashback. Fitted with a range of units having single drainer one and a half bowl stainless steel sink with mixer tap and cupboard under. Further base cupboards and drawers with work surfaces over. Stoves New Home COOKER with eight ring gas HOB, fan assisted and conventional OVENS with GRILL, stainless steel cooker hood, wall mounted cupboards with lighting under, plumbing for washing machine, AEG DISHWASHER, integrated FRIDGE and FREEZER Bedroom 1 3.92m (12ft 8in) x 3.77m (12ft 2in) Carpet, two radiators, insert ceiling lights, TV point, high level storage cupboard. Door opening to En-Suite Bathroom 1.94m (6ft 3in) x 1.91m (6ft 2in) Tiled walls and tiled floors. White suite with bath having mixer tap and shower attachment, pedestal wash hand basin, low level WC, inset ceiling lights, extractor, shaver point, upright ladder style radiator Bedroom 2 3.72m (12ft) x 2.76m (8ft 11in) Carpet, radiator, double glazed doors to footbridge and steps leading to the rear garden and with a pathway providing access around to the front of the building. Bathroom 1.80m (5ft 10in) x 2.17m (7ft) Tiled walls and tiled floor. White suite with bath having mixer tap and shower attachment, pedestal wash hand basin, low level WC, inset ceiling lights, extractor, shaver point, upright ladder style radiator Outside The shared hillside grounds have a paved sitting area and a further timber decked terrace for communal use and are interspersed with an established variety of numerous shrubs and trees. Opposite Royal Well Court is a private car parking area where apartment 4 has two allocated spaces. There is also visitor parking. Adjacent to the car park there is a further large area of hillside garden that belongs to Royal Well Court Services We have been advised that mains gas, electricity, water and drainage are connected to the property. This information has not been checked with the respective service providers and interested parties may wish to make their own enquiries with the relevant authorities. No statement relating to services or appliances should be taken to infer that such items are in satisfactory working order and intending purchasers are advised to satisfy themselves where necessary. Directions From Great Malvern proceed south along the A449 Wells Road towards Ledbury. After approximately quarter of a mile from the centre of Great Malvern take the first turn to the right (signed Colwall) into Wyche Road. Follow this road to the top of and through the Wyche Cutting. Then almost immediately take the second turning on the right into West Malvern Road. Continue for about a quarter of a mile and Royal Well Court will be seen on the right hand side. Opposite the building and identified by the agent's For Sale board is the car park. On entering bear around to the right and the visitor parking is in the left hand corner. Council Tax COUNCIL TAX BAND C This information may have been obtained by telephone call only and applicants are advised to consider obtaining written confirmation. Energy Perfomance Certificate The EPC rating for this property is C (79). Viewing Strictly by appointment through the Agent's Malvern office. (01684 892809). General Intending purchasers will be required to produce identification documentation and proof of funding in order to comply with The Money Laundering, Terrorist Financing and Transfer of Funds Regulations 2017. More information can be made available upon request. John Goodwin FRICS has made every effort to ensure that measurements and particulars are accurate however prospective purchasers/tenants must satisfy themselves by inspection or otherwise as to the accuracy of the information provided. No information with regard to planning use, structural integrity, tenure, availability/operation, business rates, services or appliances has been formally verified and therefore prospective purchasers/tenants are requested to seek validation of all such matters prior to submitting a formal or informal intention to purchase/lease the property or enter into any contract. Tenure We are advised (subject to legal verification) that the property is leasehold on a 999 year lease from June 1998. The owner of number 4 has a one ninth share of Royal Well Court Management Company which owns the freehold of the building. There is a service charge of ?200.00 per month which covers the cost of the running and maintenance of the building and grounds, management fees and buildings insurance.
Interested in this property?
Council tax
First listed
Over a month agoMalvern, WR14
Marketed by
John Goodwin 13 Worcester Road,Malvern,Worcestershire,WR14 4QYCall agent on 01684 218170
Placebuzz mortgage repayment calculator
Monthly repayment
The Est. Mortgage is for a 25 years repayment mortgage based on a 10% deposit and a 5.5% annual interest. It is only intended as a guide. Make sure you obtain accurate figures from your lender before committing to any mortgage. Your home may be repossessed if you do not keep up repayments on a mortgage.
Malvern, WR14 - Streetview
DISCLAIMER: Property descriptions and related information displayed on this page are marketing materials provided by John Goodwin. Placebuzz does not warrant or accept any responsibility for the accuracy or completeness of the property descriptions or related information provided here and they do not constitute property particulars. Please contact John Goodwin for full details and further information.











