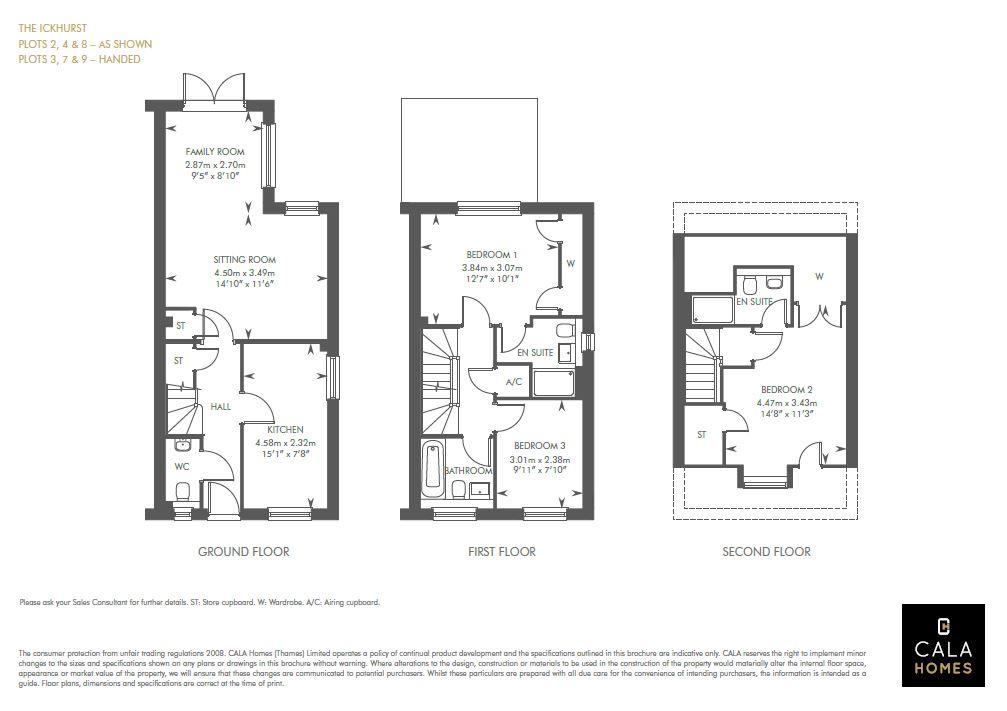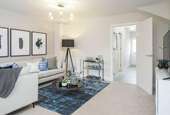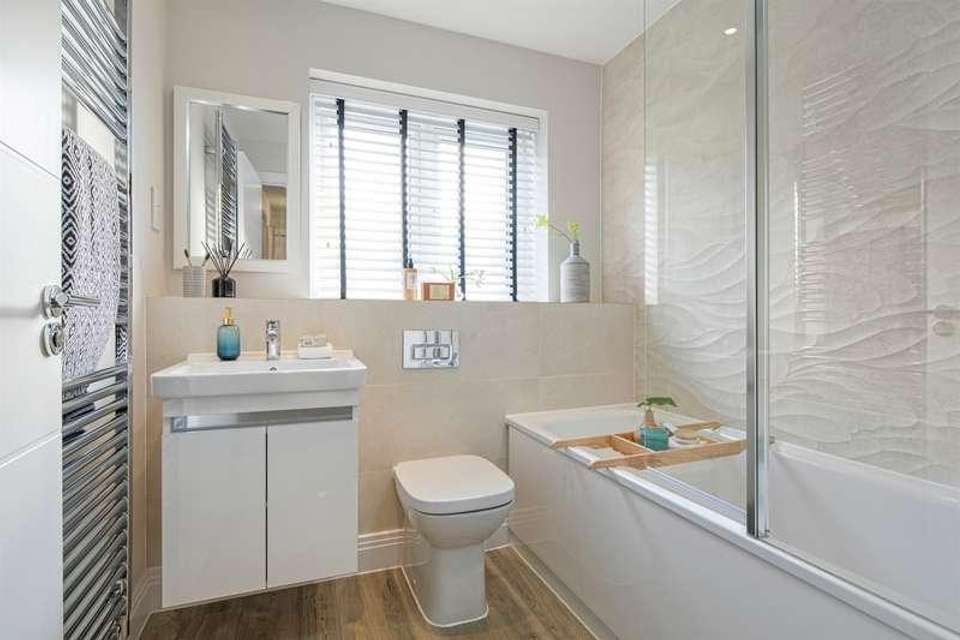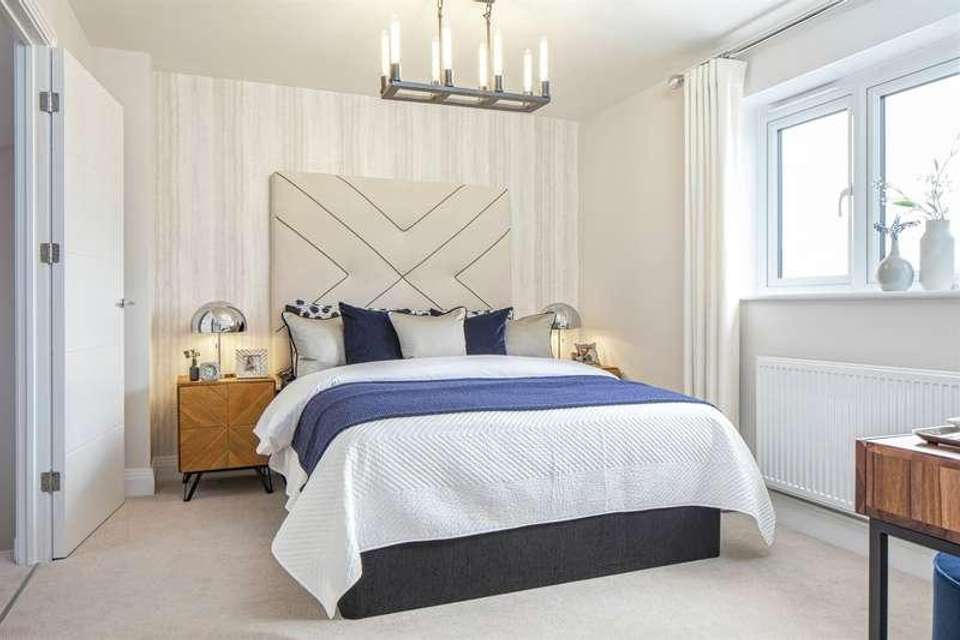3 bedroom semi-detached house for sale
Crowthorne, RG45semi-detached house
bedrooms

Property photos




+6
Property description
HOME OF THE MONTH - available with ?10,000 DEPOSIT CONTRIBUTION and ?1,000 TOWARDS LEGAL FEES*! A three bedroom home SPANNING 1,127 SQ FT. Relax or entertain with ease in the EXTENSIVE SITTING ROOM and family room. Light here is maximised by VELUX WINDOWS and FRENCH DOORS. If you enjoy cooking and entertaining, the SEPARATE KITCHEN/DINING ROOM makes light work of mealtimes. On the first floor, discover the SPACIOUS bedroom one with EN-SUITE and BUILT-IN WARDROBE. There is also a third bedroom and family bathroom. Additional space can be found on the upper floor, with a SECOND EN-SUITE BEDROOM with FITTED WARDROBE. Set in the leafy village of Crowthorne, each home at Buckler's Park is located within walking distance of a new 100 acre country park and will benefit from a new Hall & Woodhouse bar and restaurant, a community garden and neighbourhood centre.Sitting room 4.52m (14'10) x 3.51m (11'6) Family area 2.87m (9'5) x 2.34m (7'8) Kitchen 4.6m (15'1) x 2.34m (7'8) Bedroom 1 3.84m (12'7) x 3.07m (10'1) Bedroom 2 4.47m (14'8) x 3.43m (11'3) Bedroom 3 3.02m (9'11) x 2.39m (7'10) General Note Local Authority: Bracknell Forest Council Council Tax: To be confirmed Agents Note The photographs and CGIs are used for illustrative purposes only and depict typical interiors from CALA Homes. They do not reflect the layout and finishes of this home. Specifications are correct at time of going to print. Any alterations to the specifications will be of equal or greater value and CALA reserves the right to implement changes to the specifications without warning. Whilst these particulars are prepared with all due care for the convenience of intending purchasers, the information is intended as a preliminary guide only. For more information, please speak to a Sales Consultant at Buckler's Park. Specification Kitchen ** * Individually designed kitchen by Manor Kitchens * Laminate work surfaces with matching up stand * Glass splashback to the hob * Under cupboard lighting * Bosch built-in single oven * Bosch 4 burner gas hob with wok-burner * Bosch chimney hood * Bosch integrated dishwasher, fridge/freezer and washer/dryer * Amtico flooring in the open plan kitchen area Specification continued... Cloakroom, Bathroom and En-suite * White Roca sanitaryware * White wall hung vanity unit to the basin in the bathroom and the master en-suite * Vado mixer taps * Vado showers with glass shower doors * Porcenlanosa tiling to walls *** * Amtico flooring * Shaving point in the bathroom and the en-suites Internal Finishes * Carpet in the living room, stairs, landing and all of the bedrooms * Amtico flooring in the entrance hall * Wardrobe in bedroom 1 * Smooth ceilings finished in white paint * All walls finished in white paint * All woodwork finished in white paint (satinwood) * Timber stairs finished in white paint (satinwood) Plumbing and Heating * Gas fired boiler heating system with radiators * Chrome ladder style radiators in the cloakroom, bathroom and en-suites Electrical * Whited LED downlights in kitchen area only in apartments, open plan kitchen/family/dining area to The Dinfield, The Hiswick, The Ickhurst and The Ickwick, cloakroom (where applicable), bathroom and en-suite(s) * Pendant lighting in all of the other rooms * External lights to the front and rear of the house * White electrical fittings in all rooms * External power point to the rear of the house * TV points (high and low level position) in the living room Doors and Windows * PVCu windows * PVCu French doors leading out to the garden * Internal doors with 4 horizontal grooves finished in white paint (satinwood) External * Slabbed paths and patios * Landscaping to the front garden of houses and communal entrances * Turf to the front and rear garden where applicable * External garden tap to houses * External lighting to the private roads Management Services * CALA Homes will appoint a professional managing agent who will provide ongoing management services. Please refer to your Sales Consultant for further details. ** Design subject to change, please ask your Sales Consultant for further information. *** Speak to Sales Consultant for wall tiling specification detail.
Interested in this property?
Council tax
First listed
Over a month agoCrowthorne, RG45
Marketed by
Haslams 159 Friar Street,Reading,RG1 1HECall agent on 0118 960 1055
Placebuzz mortgage repayment calculator
Monthly repayment
The Est. Mortgage is for a 25 years repayment mortgage based on a 10% deposit and a 5.5% annual interest. It is only intended as a guide. Make sure you obtain accurate figures from your lender before committing to any mortgage. Your home may be repossessed if you do not keep up repayments on a mortgage.
Crowthorne, RG45 - Streetview
DISCLAIMER: Property descriptions and related information displayed on this page are marketing materials provided by Haslams. Placebuzz does not warrant or accept any responsibility for the accuracy or completeness of the property descriptions or related information provided here and they do not constitute property particulars. Please contact Haslams for full details and further information.










