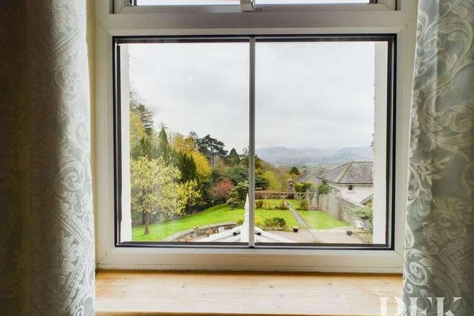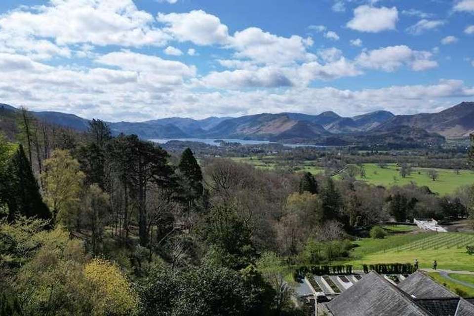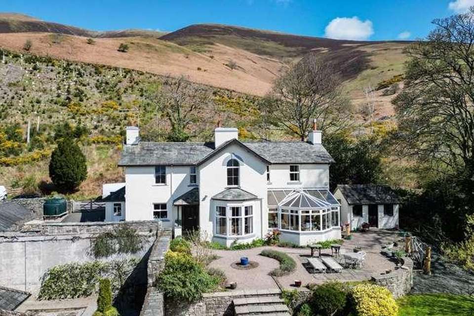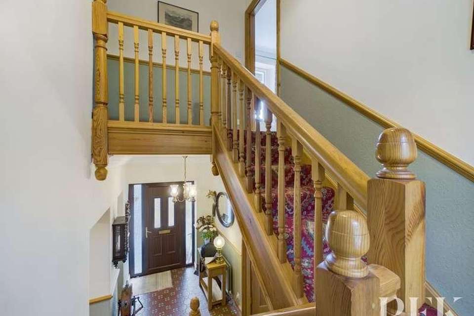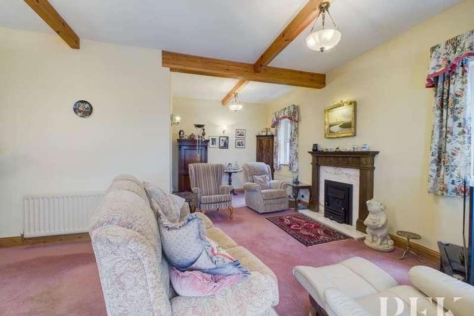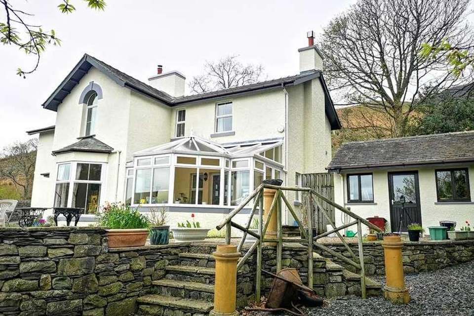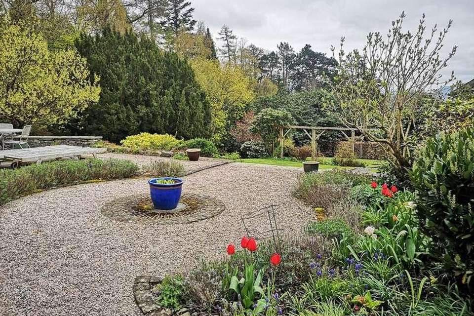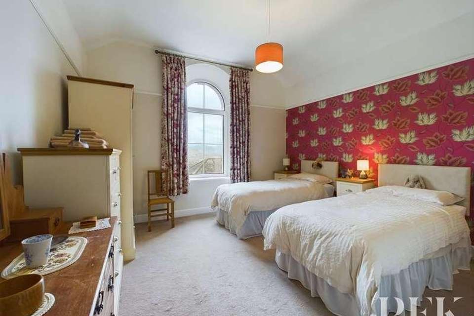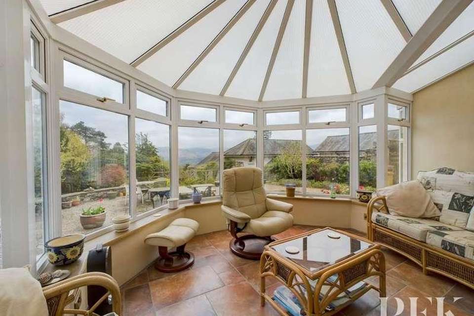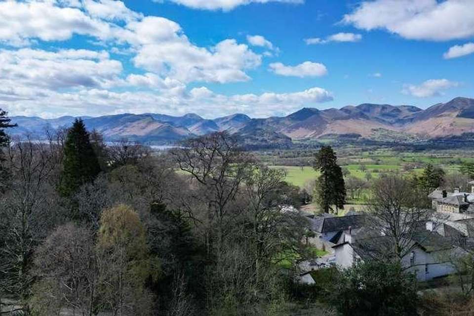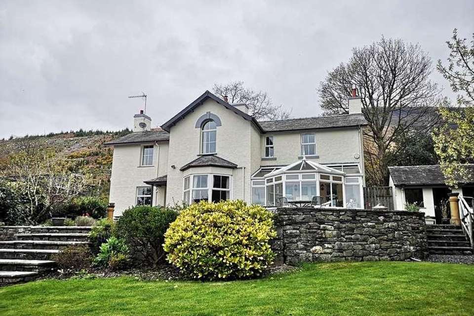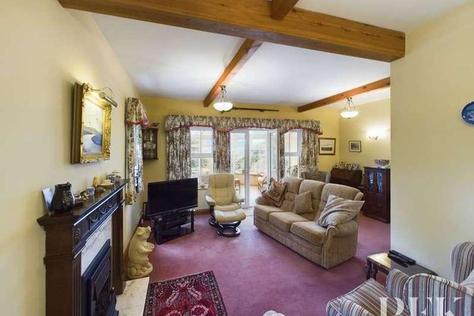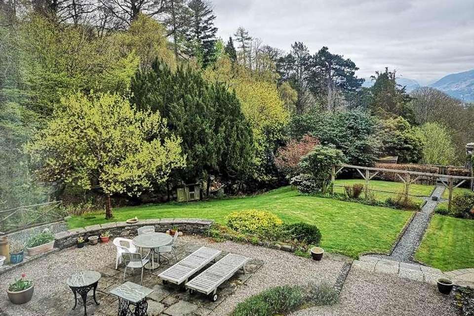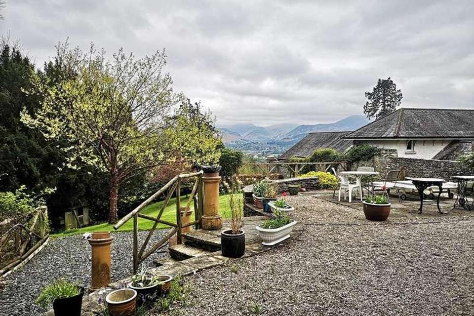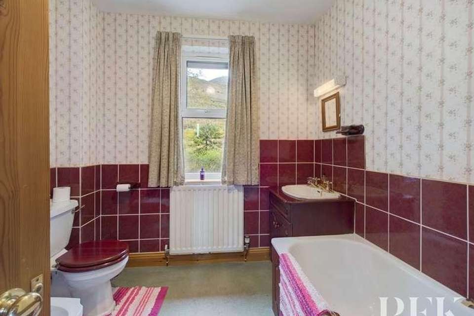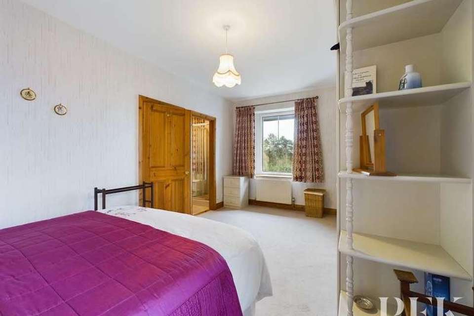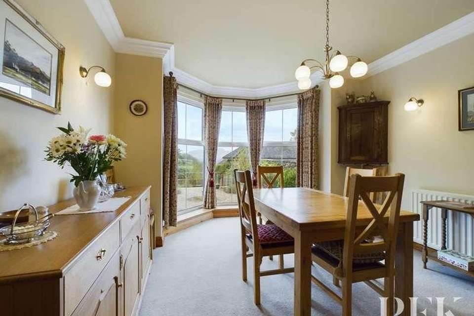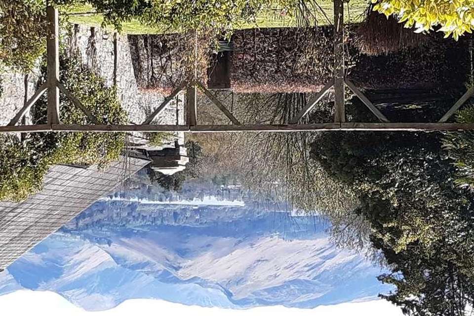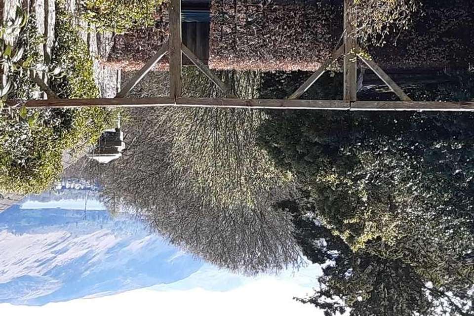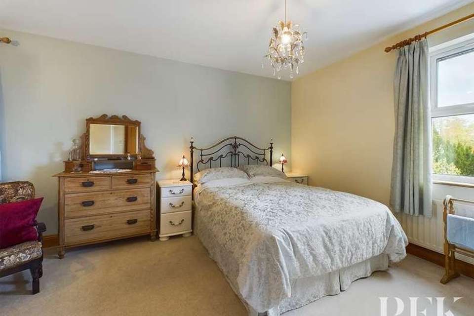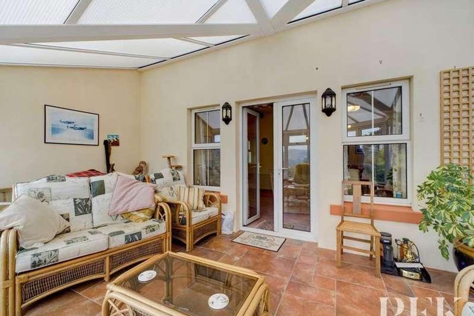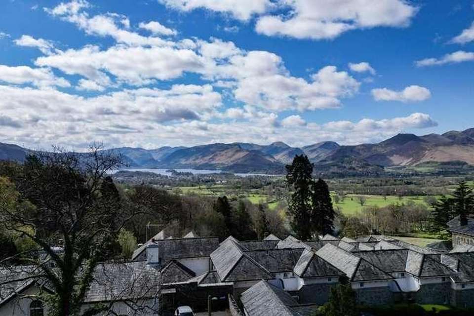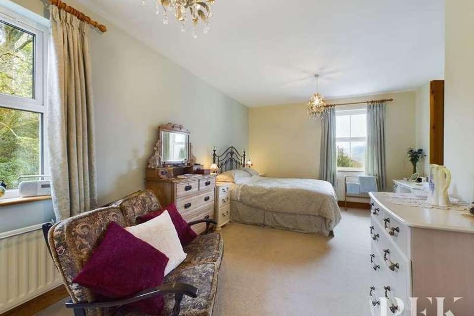4 bedroom detached house for sale
Keswick, CA12detached house
bedrooms
Property photos
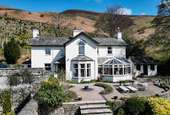
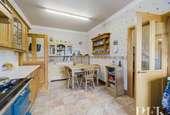
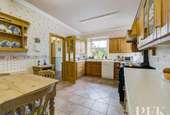
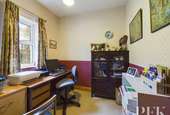
+27
Property description
Burr Gill sits perfectly in a stunning, elevated setting, commanding a prominent position in a tranquil, sought after location nestling beneath Skiddaw. Occupying a good sized plot within beautiful mature landscaped gardens, this is a wonderful opportunity to purchase a detached, spacious home with outstanding south facing panoramic views of dramatic Lakeland scenery.The property provides light filled, comfortable living space which is immaculately presented throughout comprising dining kitchen with Aga, dining room with fabulous bay window overlooking the garden and offering superb Lakeland views, living room leading to large conservatory with access to the garden, office, utility and cloakroom. To the first floor are four double bedrooms, one with en-suite shower room, and a family bathroom. Externally, there is ample parking to the side of the property and expansive, landscaped gardens incorporating substantial lawns and several patio areas to sit out and relax. Garden sheds and wood storage. This truly is an exceptional opportunity to purchase a unique residence in this sought after location.Situated just over two miles from Keswick town centre, Underskiddaw is within a short distance of the A66 to Cockermouth and Penrith and the A591 towards Carlisle. Keswick is a bustling market town with a good range of amenities including a variety of shops, hotels, restaurants, pubs and other tourist related businesses and facilities, good schools (both primary and secondary), together with the renowned Theatre by the Lake. For those wishing to commute, the A66 provides excellent access to the M6 (junction 40) and there is a mainline railway station in Penrith (approx. 15 miles).Mains electricity, water and drainage. LPG gas fire and oil fired central heating. Double glazing installed throughout. Telephone line installed subject to BT regulations. Please note - the mention of any appliances and/or services within these particulars does not imply that they are in full and efficient working order.From PFK office, head out of Keswick towards the A66 via High Hill. Upon reaching Crosthwaite Road roundabout, take the second exit signposted Carlisle and continue on to the A591. Take the immediate, first right hand turn signposted for Ormathwaite/Underscar and proceed along this road passing Underscar. Take the next right hand turn and proceed along Gale Road where the property can be found on the right hand side.ACCOMMODATIONEntrance Hallway4.33m x 1.85m (14' 2" x 6' 1") Accessed via steps at the front of the property to a glazed entrance door. A spacious, light filled hallway with ceiling coving, coat hooks, radiator, large, shelved, under stairs storage cupboard (with light and coat hooks), tiled floor and stairs to first floor accommodation. Part glazed door to:-Dining Kitchen3.06m x 5.25m (10' 0" x 17' 3") A spacious, dual aspect room with windows to front and side elevations. Fitted with range of wall, base and glazed units with complementary work surfaces, tiled splash backs and 1.5-bowl stainless steel sink/drainer unit with mixer tap. Oil fired Aga, integrated dishwasher, radiator, TV and telephone points and tiled floor. Ample space for dining table. Access to:- Utility Room1.89m x 2.18m (6' 2" x 7' 2") With window to side aspect, space for fridge freezer, housing for electric meters, tiled floor and uPVC part glazed door to front of the property. Dining Room3.87m x 3.96m (12' 8" x 13' 0") A beautiful bay window offers views over the garden and towards Derwentwater and the Lakeland fells. Ceiling coving, wall mounted lights, radiator and wood burning stove set on tiled hearth with wood mantel over. Inner Hall3.86m x 1.24m (12' 8" x 4' 1") With continuation of tiled floor to that in the main entrance hallway. Radiator and inset, feature fireplace set on tiled hearth with wood mantel.Laundry Room2.78m x 2.51m (9' 1" x 8' 3") A rear aspect room (also housing the Worcester boiler) with shelved alcove, coat hooks and tiled floor. WC1.42m x 1.54m (4' 8" x 5' 1") Fitted with WC and wash hand basin with tiled splash back. Radiator and tiled floor. Office2.42m x 2.35m (7' 11" x 7' 9") A rear aspect room with radiator and built in shelved, bookcase. Living Room5.37m x 5.84m (17' 7" x 19' 2") A beautiful, light and spacious, L-shaped, reception room with two windows to side elevation and further glazed doors to the sunroom. Beamed ceiling, wall mounted lights and picture lights, two radiators, TV and telephone points and gas fire set on slate hearth with wood mantel over. Sunroom5.34m x 3.74m (17' 6" x 12' 3") A fabulous space to enjoy the stunning outlook over the landscaped garden and beyond toward Keswick and Catbells. Wall lights, power supply and tiled floor. FIRST FLOORHalf LandingWith window to rear aspect. Main Landing3.55m x 1.03m (11' 8" x 3' 5") Also incorporates an area which could be utilised as additional office or storage space. Window to front aspect and radiator. Principal Bedroom3.71m x 5.85m (12' 2" x 19' 2") A dual aspect principal bedroom offering stunning views toward Derwentwater, Scafell Pike and the Borrowdale fell range. Windows to front and side aspects, two radiators and built in wardrobe/storage/dressing table units providing hanging, shelving and drawers. En Suite Shower Room1.84m x 1.65m (6' 0" x 5' 5") A partly tiled en suite with window to front aspect, shower cubicle fitted with electric shower, WC, wash hand basin with mirror/shaver socket/light above, radiator and extractor fan. Bedroom 23.93m x 3.99m (12' 11" x 13' 1") A rear aspect bedroom with a beautiful, feature, arched window offering views toward the fells. Radiator and wash hand basin with tiled splash back and light/shaver socket above. Bedroom 33.92m x 2.70m (12' 10" x 8' 10") A front aspect bedroom with feature, arched window providing superb views toward Derwentwater, Scafell Pike and the Borrowdale fell range. Wall light, radiator and vanity wash hand basin with splash back and shelf/mirror above.Inner Landing1.57m x 3.35m (5' 2" x 11' 0") With two radiators and access, via hatch, to boarded and insulated loft space. Family Bathroom2.45m x 2.33m (8' 0" x 7' 8") A partly tiled bathroom with rear aspect window, radiator, extractor fan and five piece suite comprising bath, panelled shower cubicle fitted with electric shower, vanity wash hand basin with mirror/light/shaver socket above, WC and bidet.Bedroom 4 3.14m x 5.29m (10' 4" x 17' 4") A dual aspect bedroom with windows to front and side elevations offering stunning views over the garden and beyond toward Derwentwater, Scafell Pike and the Borrowdale fell range. Two radiators and wash hand basin with splash back and light/shaver socket above. EXTERNALLYParkingSubstantial Garden Shed3.97m x 3.47m (13' 0" x 11' 5") Accessed via part glazed door and having windows to front aspect, power, light, stainless steel sink/drainer unit and shelved, storage cupboards.GardensThe property benefits from extensive, beautifully landscaped and maintained gardens incorporating substantial lawned areas, boundary copper beech hedging, trellises, established shrubs, colourful flower borders and several patio seating spaces throughout the garden. The garden is a wonderful, secluded space with fabulous views toward Keswick, Derwentwater and the Lakeland fells - perfect for al fresco dining or to sit and relax. Access via a pathway to a second wooden shed situated at the bottom of the garden. ADDITIONAL INFORMATIONTenureFreehold.Referral & Other Payments PFK work with preferred providers for certain services necessary for a house sale or purchase. Our providers price their products competitively, however you are under no obligation to use their services and may wish to compare them against other providers. Should you choose to utilise them PFK will receive a referral fee: Napthens, Bendles LLP, Scott Duff & Co Property Lawyers/Conveyancing Service - completion of sale or purchase - ?120 to ?180 per transaction; Pollard & Scott/Independent Mortgage Advisors ? arrangement of mortgage & other products/insurances - average referral fee earned in 2022 was ?260.48; M & G EPCs Ltd - EPC/Floorplan Referrals - EPC & Floorplan ?35.00, EPC only ?24.00, Floorplan only ?6.00; - Mitchells Co Ltd - ?50 per property contents referral successfully processed (worth ?300 or more) plus 5% introduction commission on the hammer price of any goods sold from that referral. All figures quoted are inclusive of VAT.
Interested in this property?
Council tax
First listed
Over a month agoKeswick, CA12
Marketed by
PFK 19 Station Street,Keswick,CA12 5HHCall agent on 01768 774546
Placebuzz mortgage repayment calculator
Monthly repayment
The Est. Mortgage is for a 25 years repayment mortgage based on a 10% deposit and a 5.5% annual interest. It is only intended as a guide. Make sure you obtain accurate figures from your lender before committing to any mortgage. Your home may be repossessed if you do not keep up repayments on a mortgage.
Keswick, CA12 - Streetview
DISCLAIMER: Property descriptions and related information displayed on this page are marketing materials provided by PFK. Placebuzz does not warrant or accept any responsibility for the accuracy or completeness of the property descriptions or related information provided here and they do not constitute property particulars. Please contact PFK for full details and further information.






