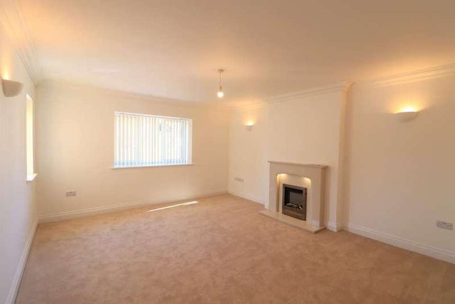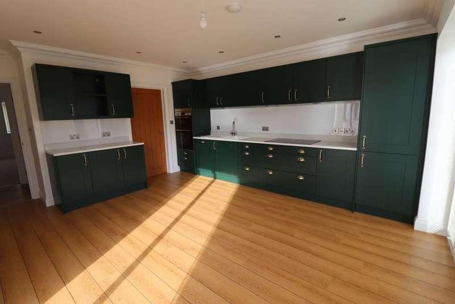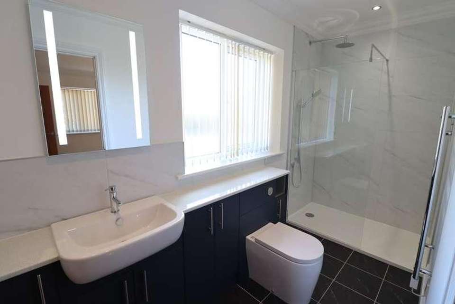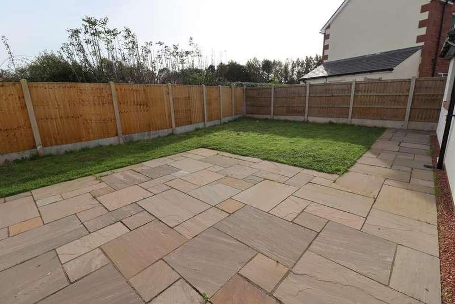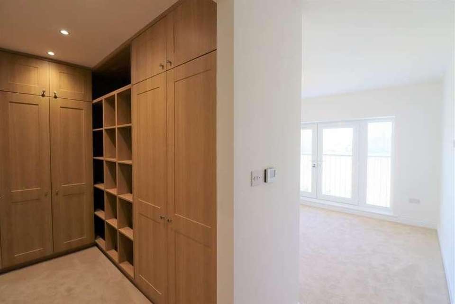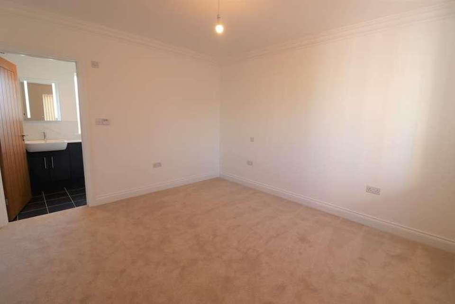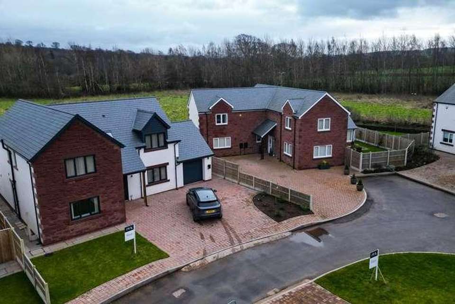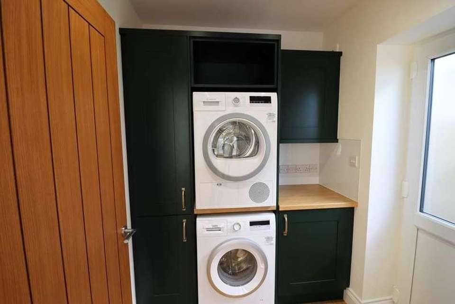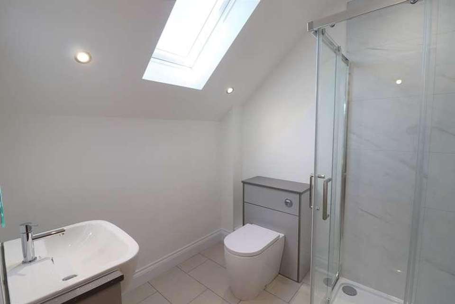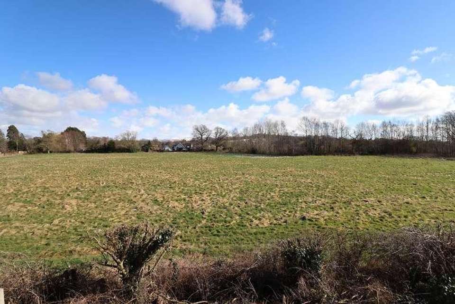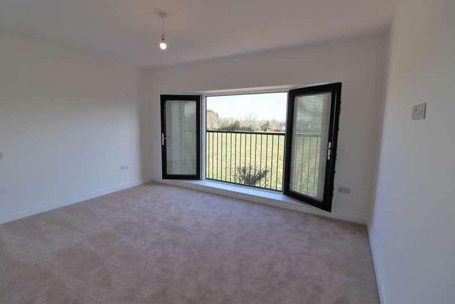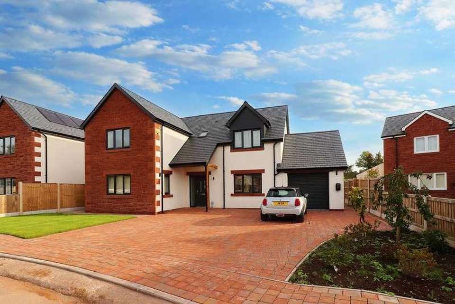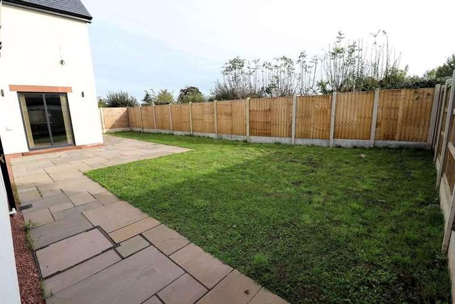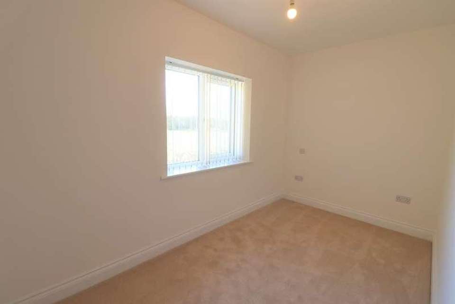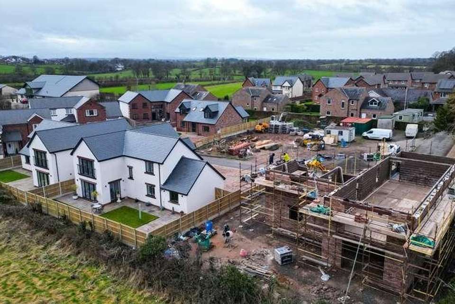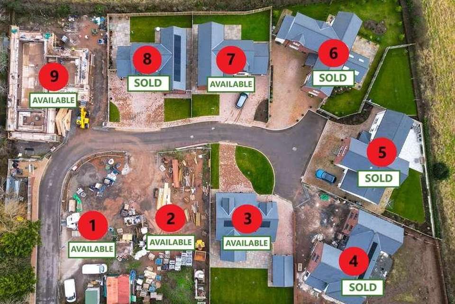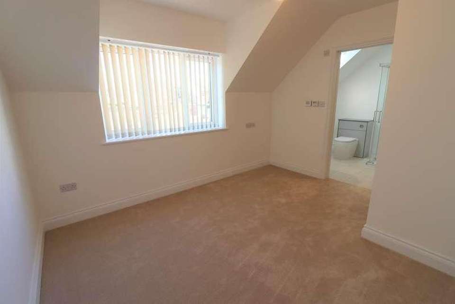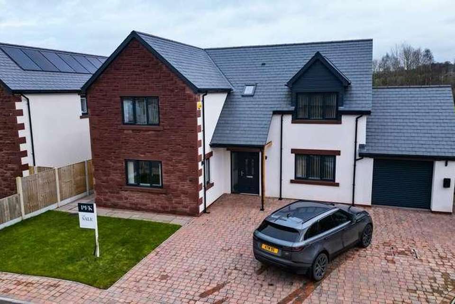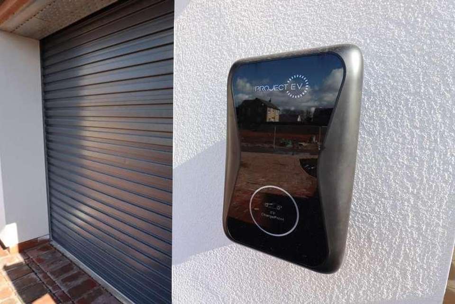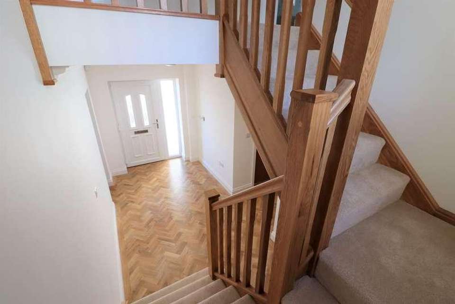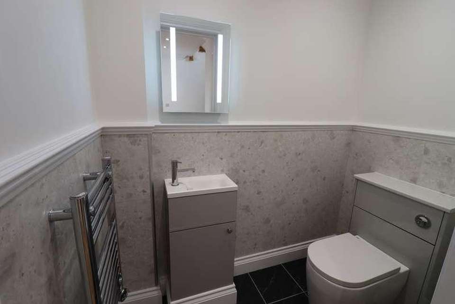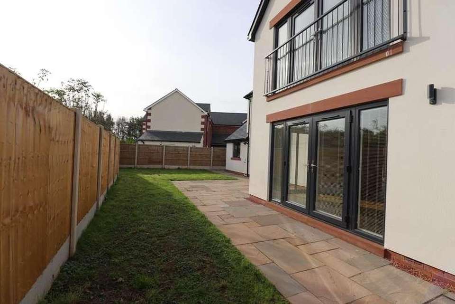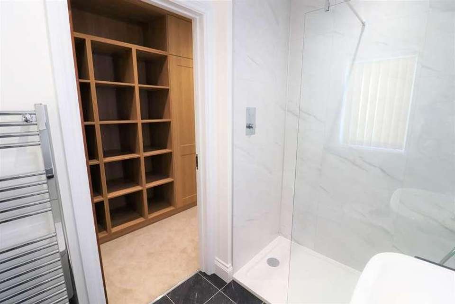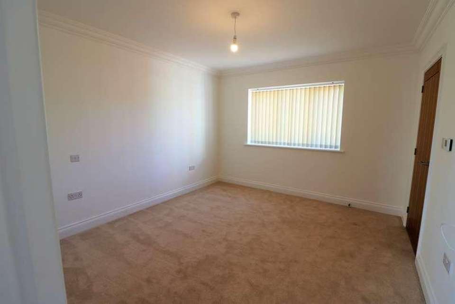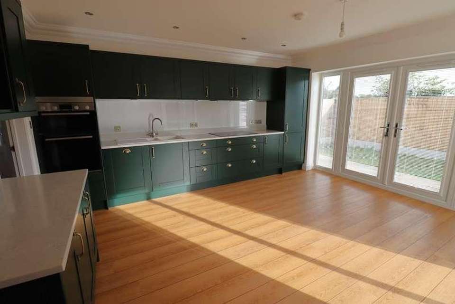4 bedroom detached house for sale
Carlisle, CA4detached house
bedrooms
Property photos
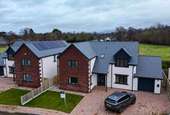
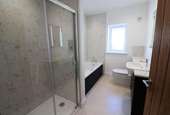
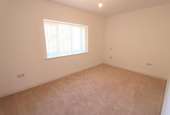
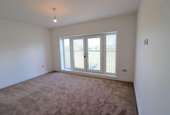
+27
Property description
7 Priors Garth stands as a magnificent, premium-quality 4/5 bedroom, 4 bathroom, detached residence, gracing the prestigious and sought-after village of Wetheral. This impressive home is part of an exclusive, bespoke modern development, offering a blend of luxury and contemporary living.This superior home offers flexible family accommodation with the large, second reception room on the ground floor also providing en-suite facilities, thereby creating an option for one level living - ideal perhaps for multigenerational family occupation, or even if future proof living was being considered.The entrance hallway is light and spacious and finished with beautiful oak parquet LVT flooring, the main reception room is dual aspect, as is the kitchen - with French doors out to the rear garden; it also benefits from being fitted with fully integrated appliances and is further served by a utility room. A cloakroom/WC completes the ground floor accommodation.To the first floor the master suite boasts a fitted dressing room, en-suite shower room and Juliette balcony offering stunning views over open countryside toward the Northern Pennines. There is a further double bedroom with en-suite, two additional double bedrooms and a beautiful, four piece family bathroom. A double door, linen/ airing cupboard on the landing completes the first floor accommodation.All internal doors are oak, floor coverings are mostly either luxury vinyl tile or carpet and all rooms have independent zone controlled underfloor heating. There is a Yale alarm system and all rooms have high speed internet, TV connection points and USB sockets.Externally, a block paved driveway provides parking and comes with the additional benefit of EV charging point - a great advantage for modern day living. A garage with electric door provides further parking. To the rear, is a well proportioned garden with large patio area, power points and external water tap; the remainder of the garden will be finished with turf.The ever popular village of Wetheral sits above the river Eden, five miles east of Carlisle, providing an excellent range of local amenities including village shop and Post Office, doctors surgery, The Wheatsheaf Inn, Fantails Restaurant and the Crown Hotel with leisure club. The area offers delightful river and countryside walks and has good transport links, being situated within three miles of the A69 Carlisle to Newcastle road, with easy access to the M6 and rail and bus links to Carlisle city centre. The Eden Valley, Hadrian's Wall and the Lake District National Park are all within easy reach.Mains electricity, gas, water & drainage; gas central heating; double glazing installed throughout; telephone & broadband connections installed subject to BT regulations. Please note: The mention of any appliances/services within these particulars does not imply that they are in full and efficient working order.7 Priors Garth can be located with the postcode CA4 8HJ and identified by a PFK 'For Sale' board. Alternatively you can use What3Words ///jetted.leaps.spenders ACCOMMODATIONReception HallwayAccessed via composite front entrance door with glazed sidelight and oak framed, external canopy over entrance. Ceiling cornice, inset spotlights, Yale alarm control panel, underfloor heating control panel and under stairs storage. Oak internal doors to ground floor rooms, oak LVT parquet flooring and oak staircase to first floor accommodation. Reception Room 14.85m x 4.17m (15' 11" x 13' 8") A bright, dual aspect reception room with windows to front and side elevations. Cornice, wall lights, underfloor heating control panel and feature electric fire inset in marble surround with remote control and sensor lighting. WC/Cloakroom1.85m x 1.07m (6' 1" x 3' 6") With WC and wash hand basin in vanity unit, cornice, inset spotlights, stainless steel, electric ladder radiator, wall mounted mirror with sensor lights, extractor fan and black, stone effect, LVT flooring. Dining Kitchen5.17m x 4.16m (17' 0" x 13' 8") A superb, dual aspect family living space with full height window to the rear and French doors leading out to the rear garden. Cornice, inset spotlights and additional pendant light, underfloor heating control panel and oak LVT flooring. Fitted with a modern, forest green, Shaker style kitchen with oak effect, white stone worktops, white glass splash backs and Caple composite 1.5-bowl sink and drainer unit with mixer tap. Integrated appliances include fridge freezer, five-ring Bosch induction hob with concealed extractor over, double, eye-level Bosch oven/grill and Bosch dishwasher. **THE DEVELOPER WILL REPAINT THE KITCHEN CABINETRY TO A COLOUR OF YOUR CHOICE IF DESIRED** Door to:-Utility Room1.86m x 1.74m (6' 1" x 5' 9") With inset spotlights, matching wall and base units to those in the kitchen and continuation of LVT flooring. Stacked space for freestanding Bosch washing machine and Bosch tumble dryer. Half glazed uPVC door giving access to side of the property. Reception Room 2/Bedroom 53.79m x 3.39m (12' 5" x 11' 1") A front aspect, double bedroom with cornice and underfloor heating control panel (for both bedroom and en suite). Door to:-En Suite Shower Room3.39m x 1.42m (11' 1" x 4' 8") Fitted with double walk-in shower with dual head shower and glazed screen, WC and wash hand basin inset in vanity storage unit with dresser top, and wall mounted electric mirror with anti-mist, LED lighting and shaver socket. Obscured window to rear aspect, cornice, inset spotlights, stainless steel, electric, ladder style radiator, extractor fan and black, stone effect, LVT flooring. FIRST FLOORLandingWith window to rear aspect at half stair level. Oak internal doors to all first floor rooms, inset spotlights, two loft access hatches and double door, shelved, linen/airing cupboard (also housing the underfloor heating pipework). Principal Suite Bedroom 4.17m x 3.21m (13' 8" x 10' 6") A beautiful principal suite with French doors and two glazed side panels creating a light and airy ambience and Juliette balcony offering open views towards the northern Pennines. Underfloor heating control panel and opening through to:-Dressing Area/Walk In Wardrobe 2.56m x 1.50m (8' 5" x 4' 11") With inset spotlights, control for underfloor heating to en suite, and two double, oak finish wardrobes with internal drawers, large open shelving unit and top box storage. Door to:-En Suite to Principal Bedroom2.32m x 1.54m (7' 7" x 5' 1") A side aspect room with inset spotlights, wash hand basin and WC set in vanity dressing unit, electric, anti-mist, LED lit mirror with shaver socket, stainless steel, electric ladder style radiator, extractor fan and double, walk in shower cubicle with dual head shower and glazed panel. Black, stone effect, LVT flooring. Family Bathroom3.05m x 2.01m (10' 0" x 6' 7") With window to side elevation, inset spotlights, extractor fan, wash hand basin and WC set in vanity dressing unit, electric anti-mist, LED lit mirror with shaver socket, bath with mixer taps, and double, walk in shower cubicle with sliding door and dual head shower. Electric underfloor heating control panel and white, stone tile effect, LVT flooring. Bedroom 24.18m x 2.67m (13' 9" x 8' 9") A front aspect bedroom with underfloor heating control panel. Bedroom 33.63m x 3.19m (11' 11" x 10' 6") A further, front aspect bedroom. Underfloor heating control panel and door to:-En Suite2.19m x 2.06m (7' 2" x 6' 9") With Velux rooflight, inset spotlights, extractor fan, electric stainless steel, ladder style radiator, wash hand basin set in vanity unit, electric, anti-mist mirror with LED lighting and shaver socket, WC and shower cubicle with sliding door and dual head shower. White, stone tile effect, LVT flooring. Bedroom 43.64m x 2.02m (11' 11" x 6' 8") A rear aspect bedroom with underfloor heating control panel. EXTERNALLYPrivate Driveway ParkingA generous, block paved driveway provides ample parking and provides electric vehicle charging point.GarageWith electric door, power and light. The central heating boiler is housed in the garage. GardenA front lawn and flower bed flank the driveway at the front with pedestrian access via both sides of the property to an enclosed, rear garden with large, patio seating area, lawn (will be turfed), external water tap and power sockets. ADDITIONAL INFORMATIONTenure & EPCTenure - FreeholdEPC - BPersonal Interest Declaration Estate Agency Act 1979 Please be advised the seller is an associate of PFK Estate Agents.Management CompanyPriors Garth Wetheral Ltd, Company Registration Number: 13393968, is the Management Company for the site. On completion of the last plot sale at the development, the road will be transferred to the Management Company and each of the owners of the plots will be issued with a share in the company. The seller does not intend to apply the service charge in respect of maintenance and repair of the road whilst the site is being developed. Referral & Other Payments PFK work with preferred providers for certain services necessary for a house sale or purchase. Our providers price their products competitively, however you are under no obligation to use their services and may wish to compare them against other providers. Should you choose to utilise them PFK will receive a referral fee: Napthens, Bendles LLP, Scott Duff & Co Property Lawyers/Conveyancing Service - completion of sale or purchase - ?120 to ?180 per transaction; Pollard & Scott/Independent Mortgage Advisors ? arrangement of mortgage & other products/insurances - average referral fee earned in 2022 was ?260.48; M & G EPCs Ltd - EPC/Floorplan Referrals - EPC & Floorplan ?35.00, EPC only ?24.00, Floorplan only ?6.00; - Mitchells Co Ltd - ?50 per property contents referral successfully processed (worth ?300 or more) plus 5% introduction commission on the hammer price of any goods sold from that referral. All figures quoted are inclusive of VAT.
Interested in this property?
Council tax
First listed
Over a month agoCarlisle, CA4
Marketed by
PFK Unit 7, Montgomery Way,Rosehill Business Park Carlisle,Cumbria,CA1 2RWCall agent on 01228 558666
Placebuzz mortgage repayment calculator
Monthly repayment
The Est. Mortgage is for a 25 years repayment mortgage based on a 10% deposit and a 5.5% annual interest. It is only intended as a guide. Make sure you obtain accurate figures from your lender before committing to any mortgage. Your home may be repossessed if you do not keep up repayments on a mortgage.
Carlisle, CA4 - Streetview
DISCLAIMER: Property descriptions and related information displayed on this page are marketing materials provided by PFK. Placebuzz does not warrant or accept any responsibility for the accuracy or completeness of the property descriptions or related information provided here and they do not constitute property particulars. Please contact PFK for full details and further information.





