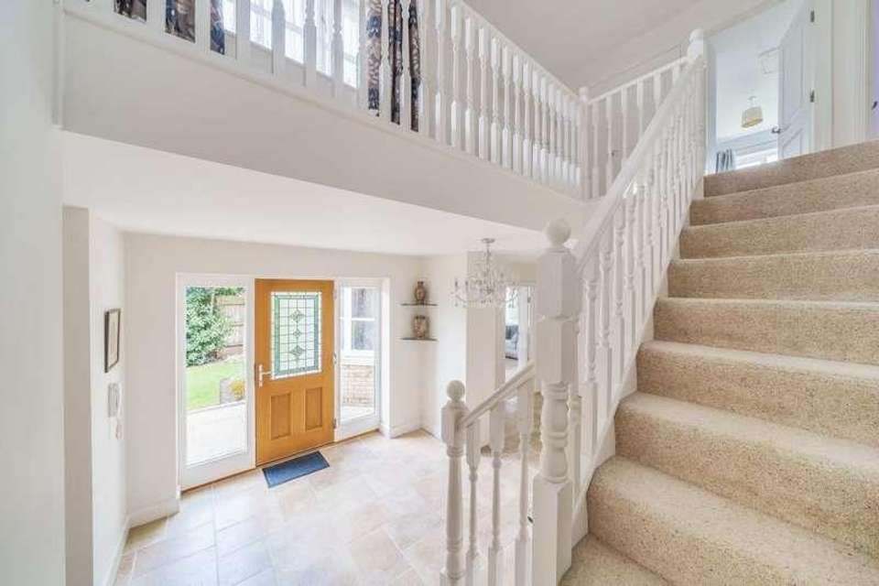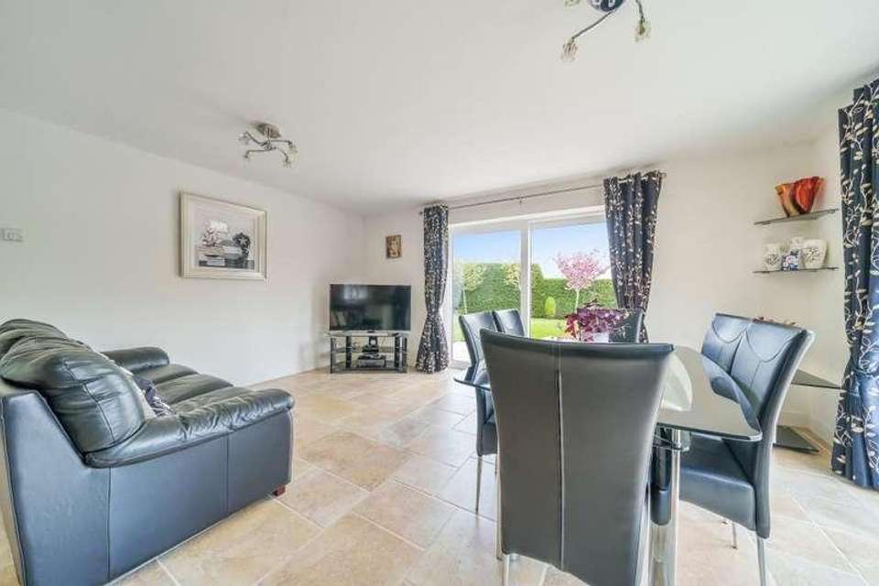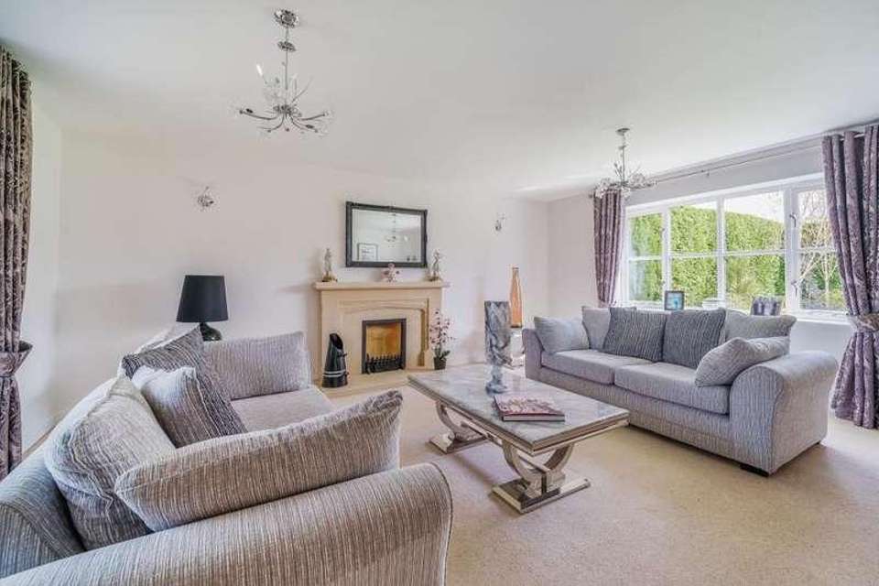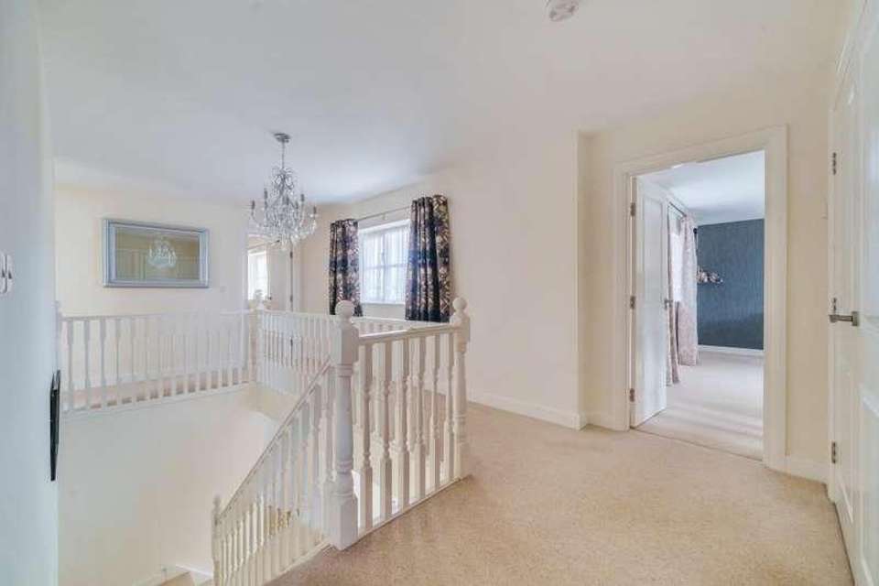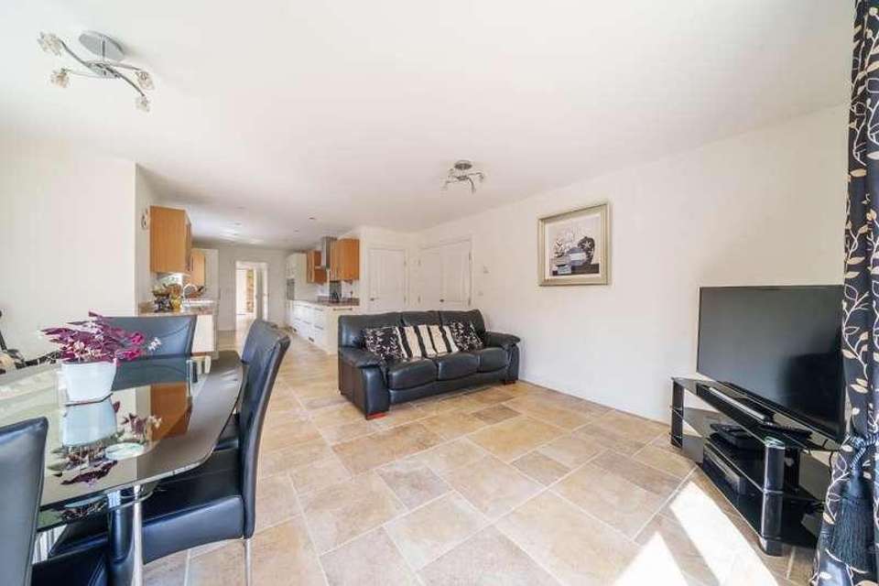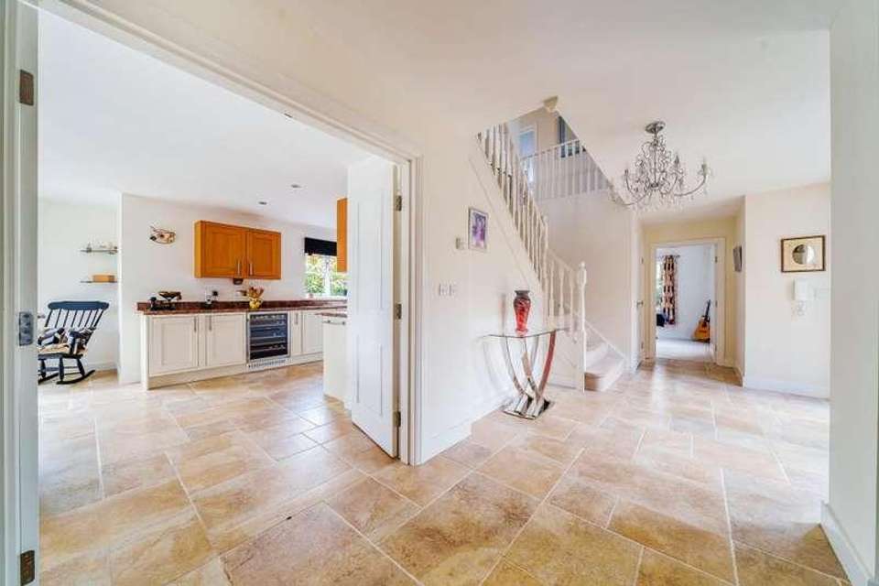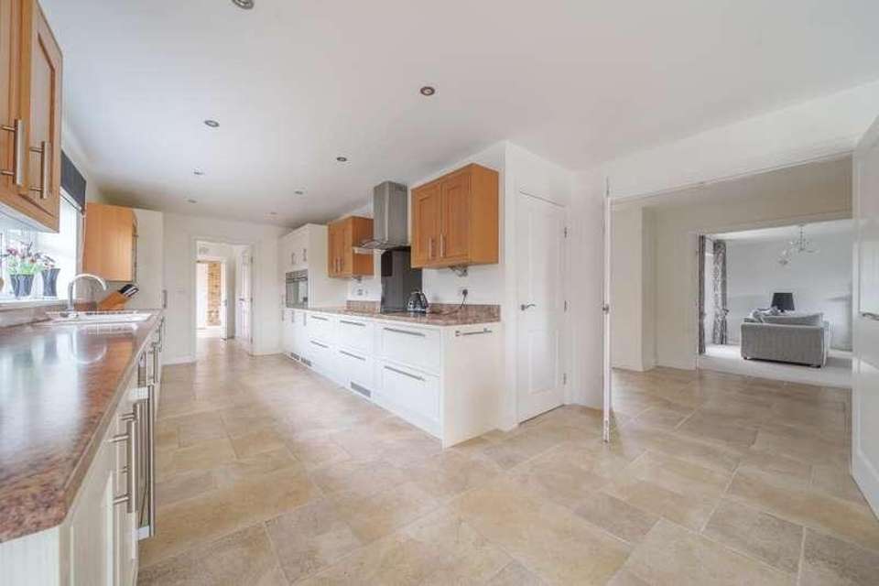5 bedroom detached house for sale
march, PE15detached house
bedrooms
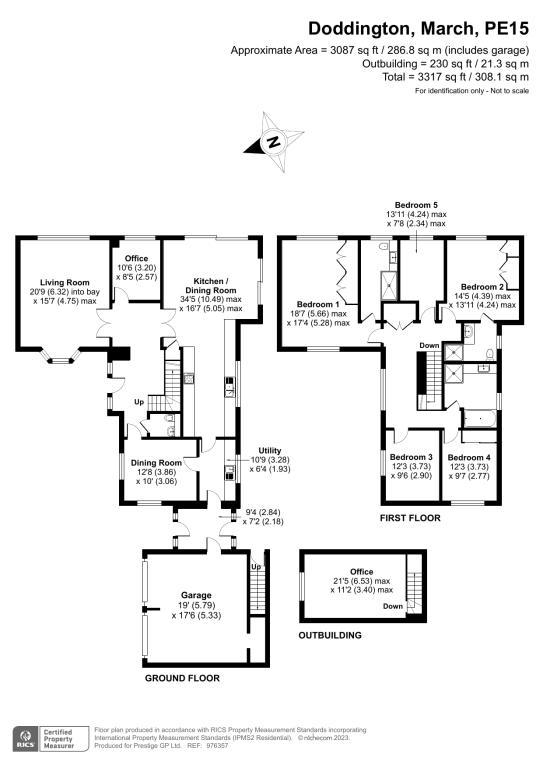
Property photos

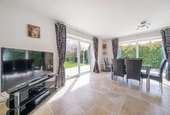
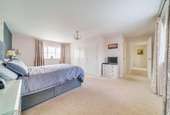
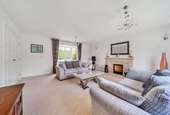
+8
Property description
Key features CHAIN FREE! Electric Entry Gates Large Drive for multiple vehicles Double Garage with Office/Games Room above 5 Bedrooms (4 Doubles, 1 Single) Huge 34ft + Kitchen Diner + Utility Access the garage directly from the second entrance to the house Beautiful landscaped gardens with mature planting Presents as a new house! - Absolutely immaculate Quality build throughoutFull Details:GROUND FLOORHallBeautiful expansive hall area, lovely and light with front door leading in with large windows to both sides. All of the hall, kitchen/diner and utility carry the same quality tiled flooring throughout. Theres a large open gallery staircase rising to first floor.WCFitted with a low level WC and hand wash basin.LIVING ROOM6.32m (209) x 4.75m (157)A great sized living room providing light from both ends of the room (Bay window to front plus window to rear). A working fireplace plays center stage with an impressive stone surround providing the focal point..KITCHEN / DINING ROOM10.49m (345) x 5.05m (167)Fitted with a contrasting range of wall and base (Oak wall units and cream base units) inc. integrated dishwasher, fridge/freezer and microwave, eye level double electric oven and ceramic hob with extractor hood, wine cooler fridge, window to rear.There are two sets of large patio doors at the rear of the kitchen that lead out to the rear garden and side patio (A real sun trap in the afternoon).UTILITY3.28m (109) x 1.93m (64)Plumbing for washing machine and tumble drier, wall mounted gas boiler. Door into lobby.ENTRANCE 2 / LOBBYBeautifully light and practical. with doors to both front and rear with windows to each side. Leads directly into the garage with secure keypad entry.OFFICE3.20m (106) x 2.57m (85)A nice quiet space to either work. Theres a window to rear of the room.DINING ROOM3.86m (128) x 3.06m (10)Windows to both front and side.FIRST FLOORGALLERIED LANDINGLovely spacious galleried landing which wraps around on 3 sides. With window to side, airing cupboard with double doors.MASTER BEDROOM5.66m (187) x 5.28m (174)Windows to both front and rear, fitted wardrobes.MASTER EN-SUITE4.64m (153) max. x 1.95m (65)Fitted with a 1 length cubicle which has mains shower, low level WC and hand wash basin set within vanity unit. Window to rear.BEDROOM 24.39m (145) x 4.24m (1311)Window to rear, fitted wardrobes.EN-SUITE2.04m (68) x 2.00m (67)Fitted with a single shower cubicle, low level WC and hand wash basin set within vanity unit. Window to side.BEDROOM 33.73m (123) x 2.9m (96)Window to front, fitted wardrobes.BEDROOM 43.73m (123) x 2.77m (97)Window to front.BEDROOM 54.24m (1311) x 2.34m (78)Window to rear.BATHROOMFitted with a single shower cubicle, bath, low level WC and hand wash basin. Window to side.DOUBLE GARAGE5.33m x 5.79mAutomated electric garage doors, power and light, storage cupboard. Access directly into the main house/kitchen. Separate door has stairs leading up to the OFFICE.OFFICE (Games Room / Hobby Room / Gym)6.53m x 3.4mStairs rising from ground floor with own front door, window to front. Would suit Games room / Office / Hobby Room. Theres electric heating if required.OUTSIDEAn imposing entrance with brick built pillars, electric gates and a fully enclosed and landscaped plot beyond. Secure for families/children/pets. To the front a tarmac drive provides plentiful parking as well as direct access into the garage and lobby directly from within, so no need to brave the elements in the winter! Simply drive through your gates and directly into the garage. The lobby off the garage rather handily leads directly into the house/kitchen, ideal for unloading the weekly shop out of the rain!The rear space provides a stunning garden and patio area that enjoys well established planting and a fabulous large lawn. Theres plenty of privacy throughout and everything has been very well thought through. Theres the added benefit of a side terrace/patio which leads to the office entrance door and a storage shed/bin area. The AreaThis immaculate property sits discreetly within the village of Doddington; a vibrant traditional community in the heart of Cambridgeshires Fenland. Doddington has a real village community with plenty going on such as numerous clubs and interest groups. Each year, the locals organise a carnival and sports day.There are also many footpaths in and around the village from which you can soak up the fantastic Fenland views. Theres also the RSPB reserve at Ouse Washes and the Welney Wildlife Centre nearby.For families, there are numerous nursery, primary and secondary schools both very local and further afield in nearby March, Wimblington and Chatteris. Further and higher education is catered for by centres in March, Ely and Cambridge.For commuters, the nearby towns of Ely, Peterborough, Kings Lynn, Cambridge and Huntingdon are all within easy reach by major roads. Nearby March has its own rail station which connects with all the main routes.TENUREFreeholdSERVICESMains gas, electricity, water and drainage.VIEWINGSBy arrangement with Prestige PropertyEnergy rating - BFenland District Council Tax band - FFixtures & Fittings All items normally designated as vendors fixtures and fittings including curtains and lightfittings, are expressly excluded from the sale. However, certain items may be available byseparate negotiation.Tenure & PossessionThe property is for sale freehold with vacant possession on completionHealth & SafetyIn the interest of Health and Safety, please ensure that you take due care when inspectingany property.ViewingBy prior telephone appointment with Prestige Property[use Contact Agent Button]Enquiries[use Contact Agent Button]Prestige-Property.co.ukARE YOU THINKING OF MOVING?We are award winning Agents:5 STAR GOOGLE RatedWINNER Best Agent Cambridgeshire 2023WINNER Best Agency Cambridgeshire 2023Do call or email us to find out how we can help you sell your home.We offer a very bespoke service, comprehensive in offering & with 5 STAR Google Reviews.Enquiries T: 0 1 2 2 3 2 5 3 6 5 0Web: PrestigePropertyGroup.co.ukHealth & SafetyIn the interest of Health and Safety, please ensure that you take due care when inspecting any property and respect others relating to Covid 19 and the safety of both you, our clients and our staff.All details are intended to reflect the aforementioned property as accurately as possible but are by no means to be relied upon. Applicants are encouraged to view to make their own informed opinions. Prestige cannot be held responsible for any errors. We will endeavor to address any incorrect information should it be brought to our attention.2024 Prestige GP Ltd. All rights reserved.
Interested in this property?
Council tax
First listed
Over a month agomarch, PE15
Marketed by
Prestige Property Compass House,Histon,Cambridge,CB24 9ADCall agent on 01223 253650
Placebuzz mortgage repayment calculator
Monthly repayment
The Est. Mortgage is for a 25 years repayment mortgage based on a 10% deposit and a 5.5% annual interest. It is only intended as a guide. Make sure you obtain accurate figures from your lender before committing to any mortgage. Your home may be repossessed if you do not keep up repayments on a mortgage.
march, PE15 - Streetview
DISCLAIMER: Property descriptions and related information displayed on this page are marketing materials provided by Prestige Property. Placebuzz does not warrant or accept any responsibility for the accuracy or completeness of the property descriptions or related information provided here and they do not constitute property particulars. Please contact Prestige Property for full details and further information.





