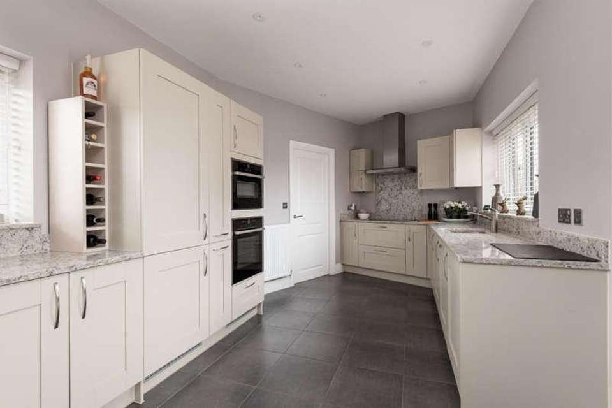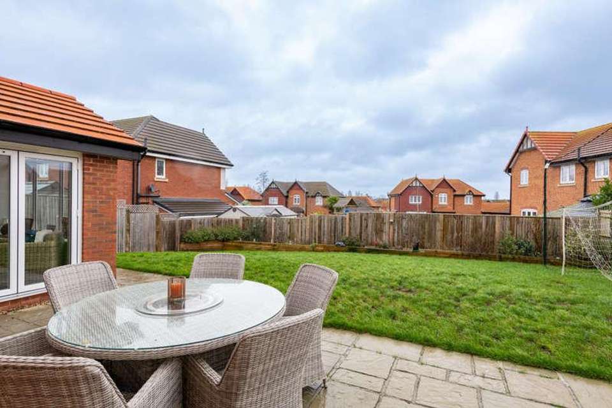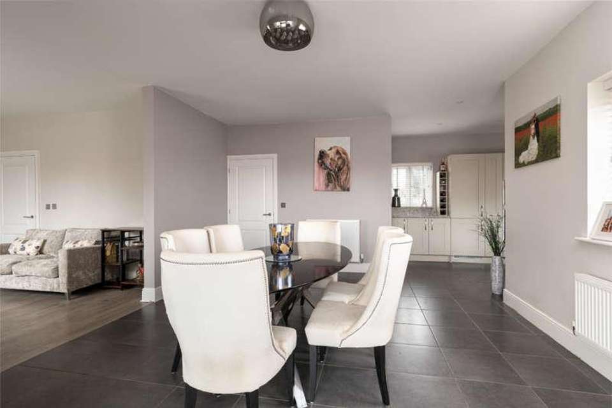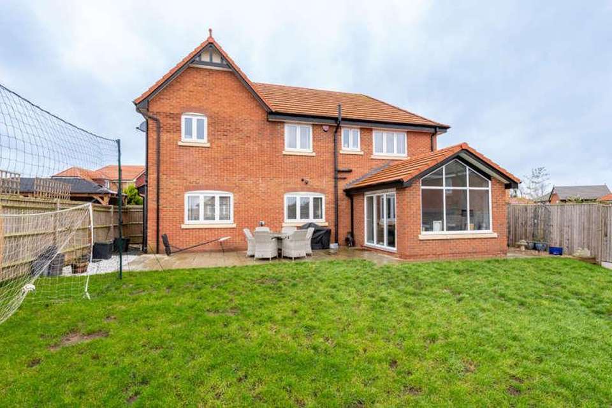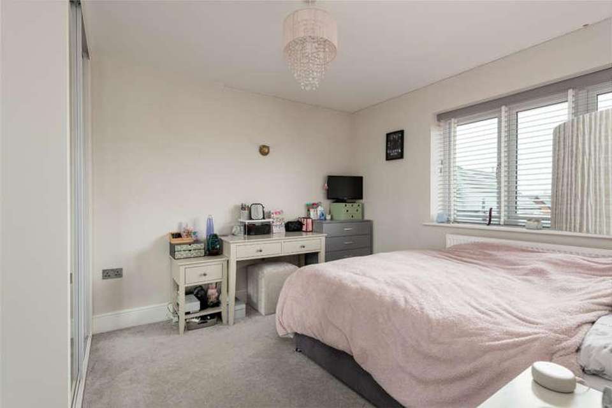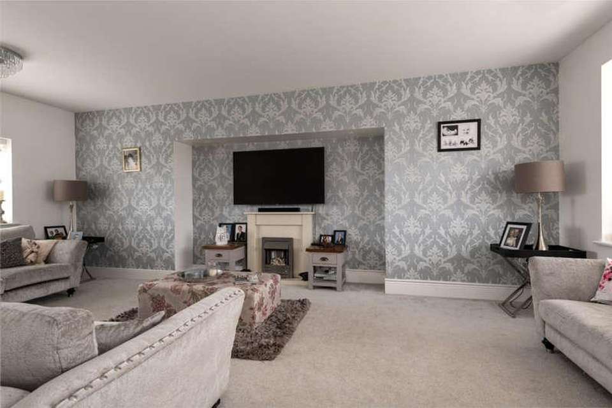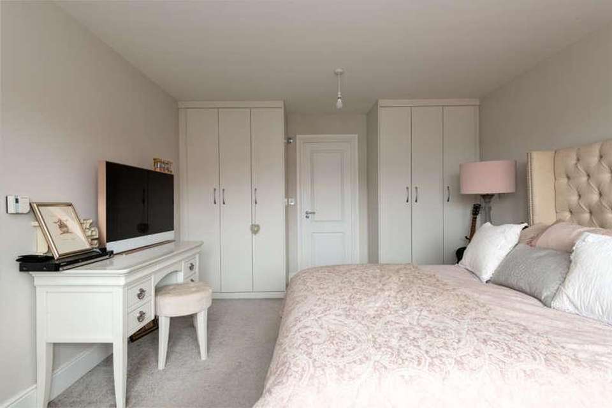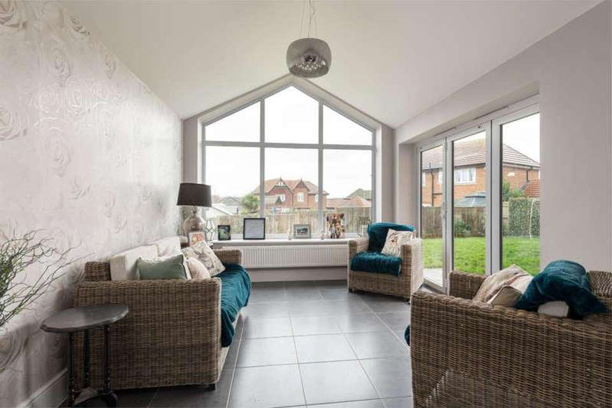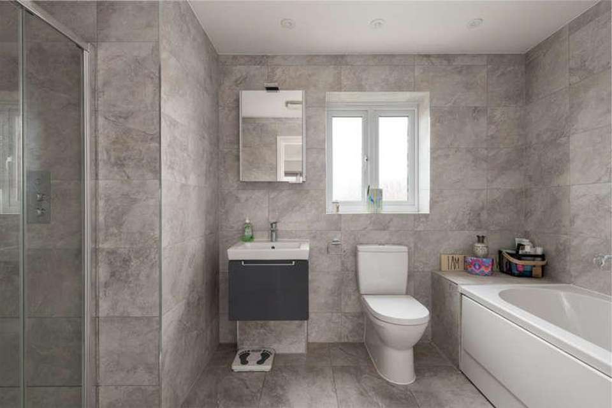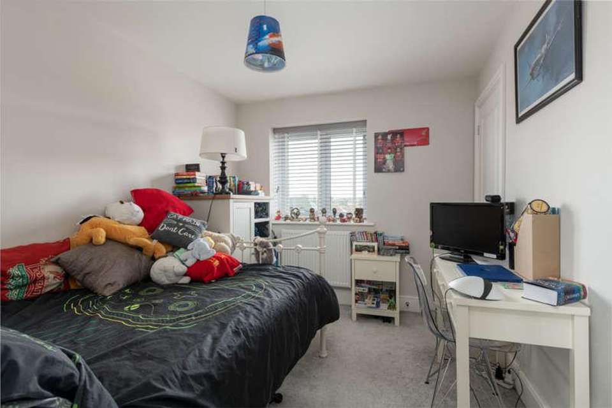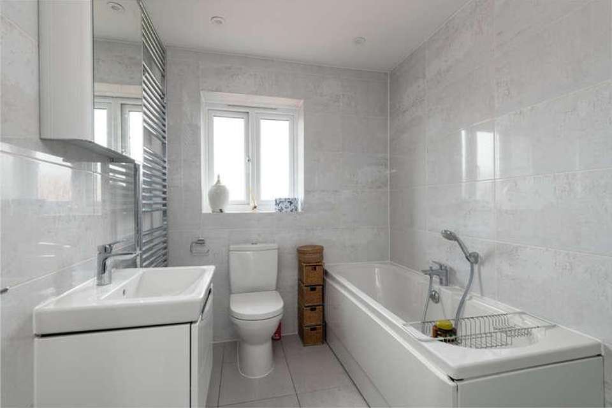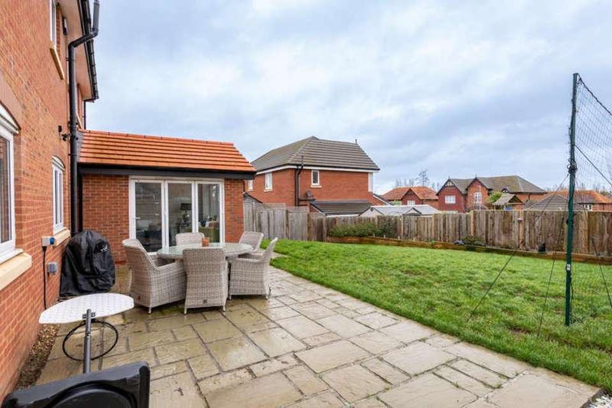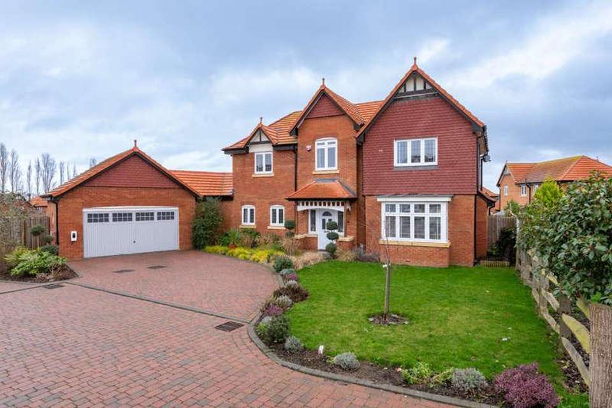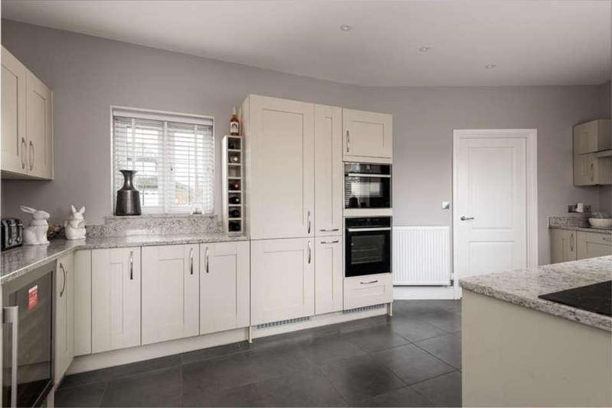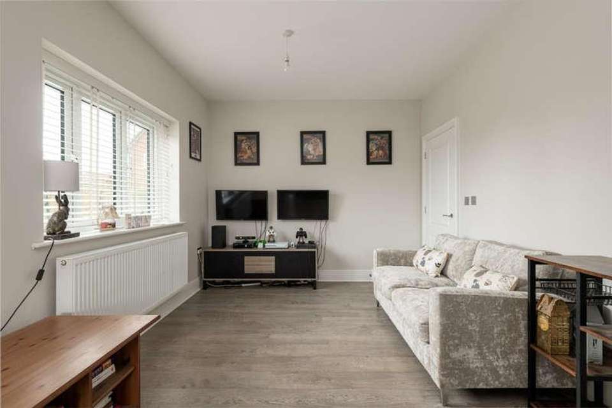4 bedroom detached house for sale
Sheerness, ME12detached house
bedrooms
Property photos
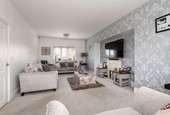
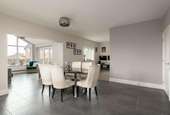
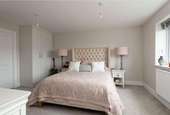
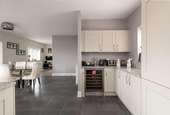
+16
Property description
Purple property are proud to bring to the market this four bedroom detached house situated on the Kingsborough Manor being one of the most prestigious new housing developments in Kent, Located in Eastchurch on the Isle of Sheppey, a great location giving all the joys of semi rural living yet within easy access of M20/M25 and A2. Locally you have an array of amenities so all your needs are nearby also many walking trails and country parks to be enjoyed.This property offers stylish and contemporary finish throughout upon entering into the large entrance hall, cloakroom then flows nicely to the main living room from here there are a further two reception rooms, large kitchen and direct access to the garage, upstairs you'll find the family bathroom, 4 very good sized bedrooms, one of which benefits from an En-suite and main family bathroom, outside offers considerable land which is extremely rare with newer houses so this is an absolute must for internal viewing to really appreciate all this property has to offer. Call now on 01634 855 000Entrance Hall: 4.72m X 2.18m (15'6 X 7'2) vinyl flooring, double glazed to front, cupboard, stairs to first floorLiving Room: 6.81m X 3.58m (22'4 X 11'9) double glazed bay to front, double glazing to rear, spotlights, fireplace, 2 radiators, carpetFamily Room: 3.61m X 3.10m (11'10 X 10'2) double glazing to rear, laminate flooringDining Room: 4.29m X 4.11m (14'1 X 13'6) double glazing to side, radiator, tiled flooringGarden Room: 3.68m X 3.12m (12'1 X 10'3) Apex double glazing to rear, double glazed bi-folds doors to rear, radiator, tiled floorKitchen: 5.89m X 2.92m (19'4 X 9'7) double glazing to front and rear, range of wall and base units, built in dishwasher, fridge freezer, wine fridge, tiled floor, oven, extractor fan, spotlightsUtility Room: 3.28m x 1.75m (10'9 x 5'9) double glazed door to side, range of wall and base units, plumbing for washing machine, side by side sinkCloakroom WC: double glazing to front, W.C, sink in vanity unit, tiled floor, radiator, splash tilingFirst Floor Landing: galleried landing, double glazing to front, radiator, carpetBedroom 1: 4.60m X3.56m (15'1 x 11'8) double glazing to front, radiator, carpet, built in wardrobeEn-suite: double glazed to rear, panelled bath, enclosed shower, w.c, sink in vanity, radiator, tiled floorBedroom 2: 3.53m x 3.53m (11'7 x 11'7) double glazing to rear, radiator, carpet, built in wardrobeBedroom 3: 3.18m x 2.62m (10'5 x 8'7) double glazing to rear, radiator, carpetBedroom 4: 3.23m x 2.41m (10'7 x 7'11) double glazing to rear, radiator, carpetBathroom: 3.12m x 1.91m (10'3 x 7'11) double glazing to rear, panelled bath with shower attachments, w.c, sink in vanity, shower, tiled walls & floor, extractorGarden: patio laid to lawnDouble garage: 5.66m x 5.56m (18'7 x 18'3) powered lighting
Council tax
First listed
Over a month agoSheerness, ME12
Placebuzz mortgage repayment calculator
Monthly repayment
The Est. Mortgage is for a 25 years repayment mortgage based on a 10% deposit and a 5.5% annual interest. It is only intended as a guide. Make sure you obtain accurate figures from your lender before committing to any mortgage. Your home may be repossessed if you do not keep up repayments on a mortgage.
Sheerness, ME12 - Streetview
DISCLAIMER: Property descriptions and related information displayed on this page are marketing materials provided by Purple Property. Placebuzz does not warrant or accept any responsibility for the accuracy or completeness of the property descriptions or related information provided here and they do not constitute property particulars. Please contact Purple Property for full details and further information.





