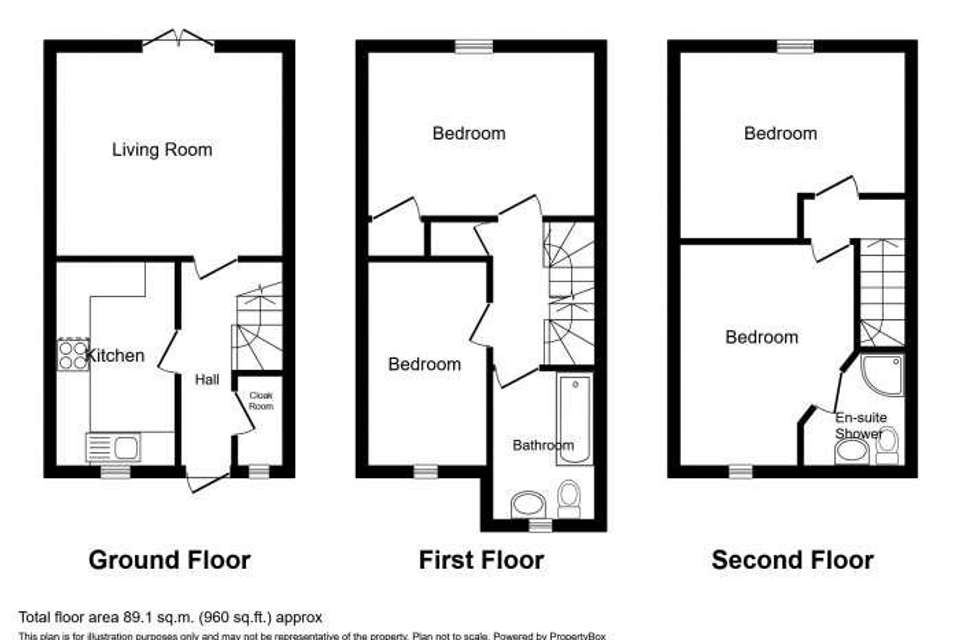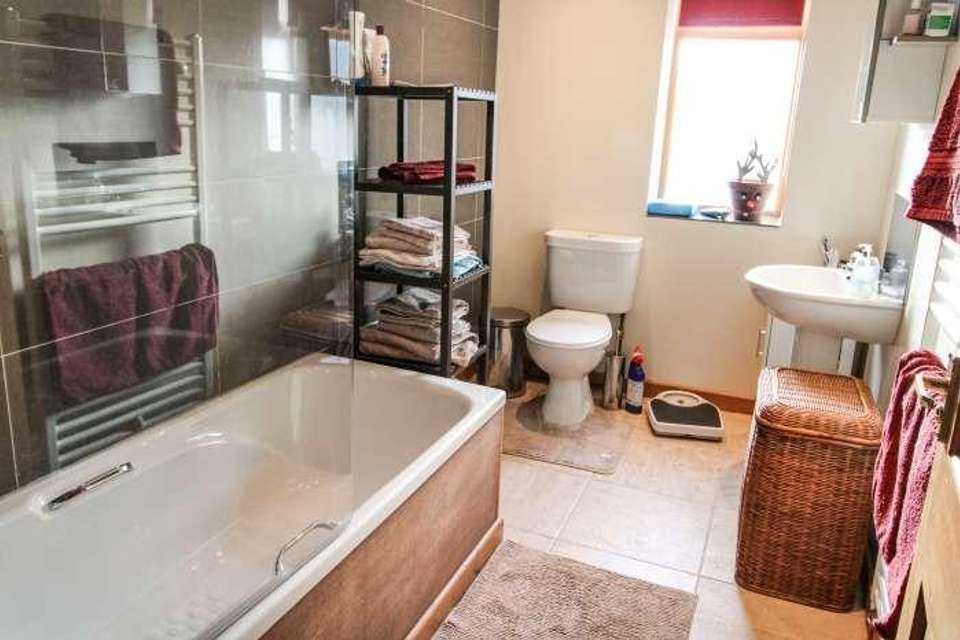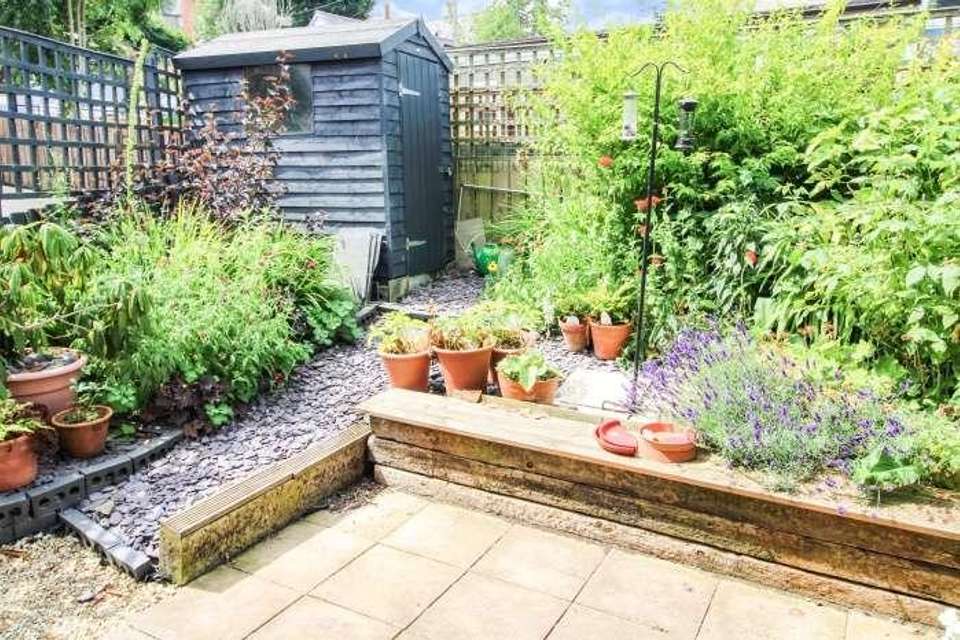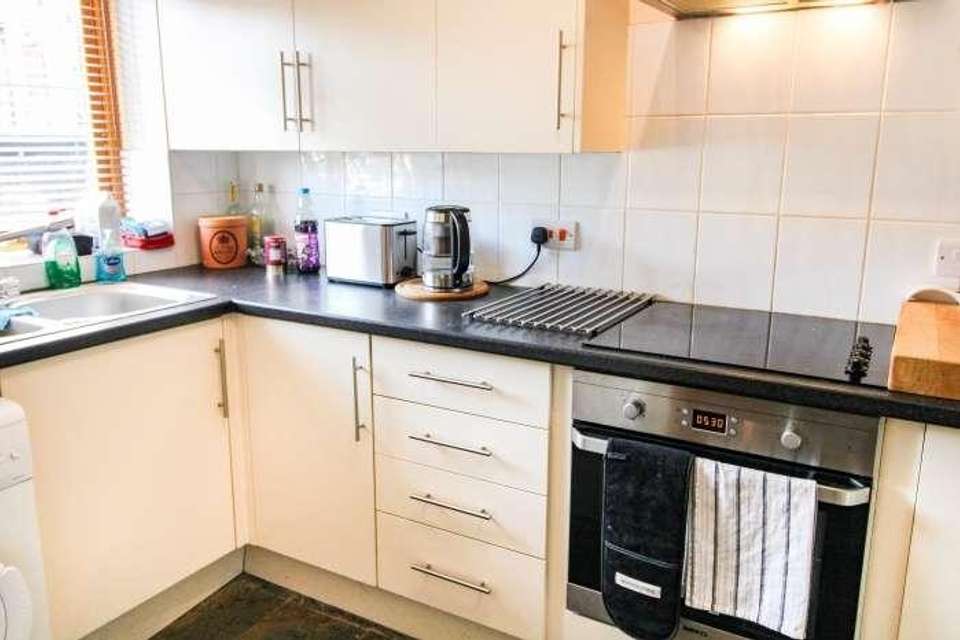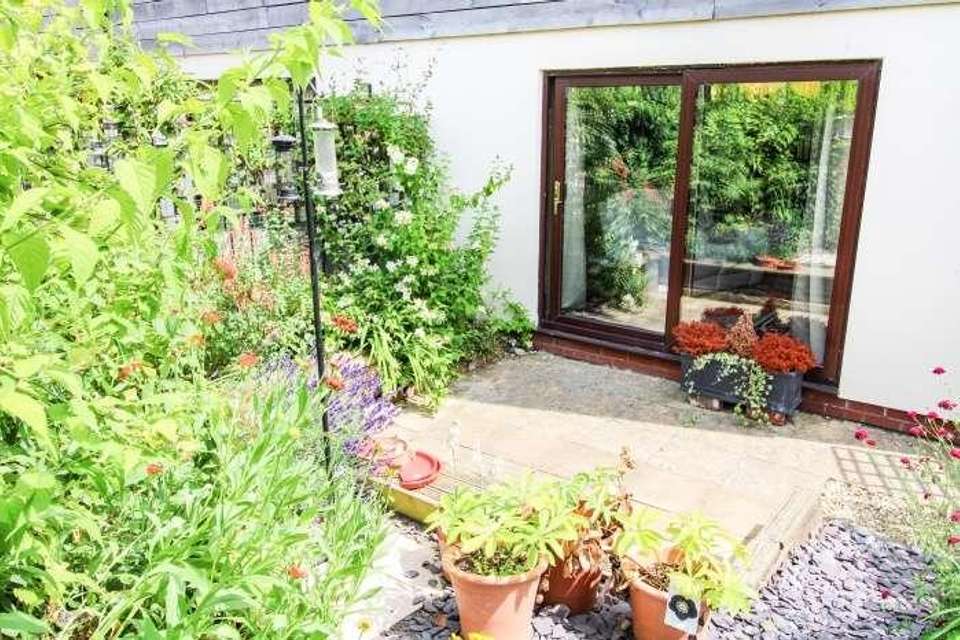4 bedroom terraced house for sale
Knighton, LD7terraced house
bedrooms
Property photos
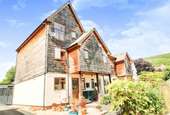
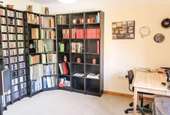


+6
Property description
Location and Property David Parry & Co Estate Agents are delighted to offer for sale Red Lion Mews which is a unique end terrace town house one of three properties providing stylish 4 bedroom modern living accommodation arrangLocation and Property David Parry & Co Estate Agents are delighted to offer for sale Red Lion Mews which is a unique end terrace town house one of three properties providing stylish 4 bedroom modern living accommodation arranged over three floors in a convenient location for the town centre. The town of Knighton lies on the Radnorshire/ Shropshire Borderland which is an area renowned for its beautiful country surroundings and the Offas dyke pathway. The town offers a comprehensive range of shopping facilities, hospital, primary school, leisure centre, road and rail services. Knighton is approximately 16 miles from the medieval town of Ludlow and 28 miles from the City of Hereford. The accommodation is arranged as follows: Entrance door to: Reception Hall Radiator, tiled flooring, understairs cloaks space and doors off to: Cloakroom With wc, pedestal wash hand basin, tiled floor and radiator. Kitchen 3.94m x 1.86m Well fitted with a range of units comprising wall and base units with electric hob and fan oven with extractor hood over, tiled splashbacks and flooring, integrated dishwasher, 1.5 bowl stainless steel sink, plumbing for washing machine and window over looking front garden area fitted with blind. Space for tall fridge/freezer. Living Room 4.14m x 4.38m Tall radiator, large sliding patio doors leading onto the patio area and rear garden, slate tiled flooring. Staircase rises to the FIRST FLOOR LANDING with door to: Linen Cupboard. Doors lead off to: Bedroom 1 4.15m x 3.65m Window over rear garden fitted with blinds, built-in wardrobe radiator. Bedroom 2 3.87m x 2.05m Presently used as a great study with window to the front fitted with blind, radiator. Bathroom Bath with hand grips and direct shower over, low level flush WC, pedestal wash hand basin, recessed ceiling light, tiled flooring and tiled splashbacks, ladder radiator. Staircase rises to the Second Floor onto Small Landing. Doors off to: Bedroom 3 4.64m x 3.15m A beautifully light room with excellent country views across the town, sun tube fitted to the ceiling allow further light in, TV point, radiator and power points, double glazed doors open onto Juliet style rail. Door to: Ensuite Shower Room With quadrant shower cubicle, WC, pedestal wash hand basin, radiator and inset lights. Bedroom 4 4.17m x 3.27m Radiator, sun tube and window to the rear. Outside The property is approached from the main road by a private shared drive to allocated parking spaces. To the front is an open plan lawn area, whilst to the rear is a patio and modest lawned garden with attractive slate pathways weaving around flower beds and garden store to one corner. Parking is allocated for 2 vehicles. Services Mains water, electricity and drainage. Oil fired central heating. Double glazing installed. Fixtures The agent has not tested any apparatus equipment, fixtures, fittings or services and so cannot verify that they are in working order, or fit for their purpose. The buyer is advised to obtain verification from their solicitor or surveyor. Viewing Arrangements, Negotiations & Any further information Through DAVID PARRY & Co Tel: 01544 267007 Email: enquiries@davidparry.co.uk Tenure We are informed that the property is freehold. Local Authority Powys County Council. Council tax: Band E Agents Notes Whilst we endeavor to make our sales particulars accurate and reliable, if there is any point which is of particular importance to you, then please contact our office and we will be pleased to check the information. Do so particularly if contemplating travelling some distance to view the property.
Interested in this property?
Council tax
First listed
Over a month agoKnighton, LD7
Marketed by
David Parry & Co 3 West Street,Knighton,Powys,LD7 1ENCall agent on 01547 529555
Placebuzz mortgage repayment calculator
Monthly repayment
The Est. Mortgage is for a 25 years repayment mortgage based on a 10% deposit and a 5.5% annual interest. It is only intended as a guide. Make sure you obtain accurate figures from your lender before committing to any mortgage. Your home may be repossessed if you do not keep up repayments on a mortgage.
Knighton, LD7 - Streetview
DISCLAIMER: Property descriptions and related information displayed on this page are marketing materials provided by David Parry & Co. Placebuzz does not warrant or accept any responsibility for the accuracy or completeness of the property descriptions or related information provided here and they do not constitute property particulars. Please contact David Parry & Co for full details and further information.



