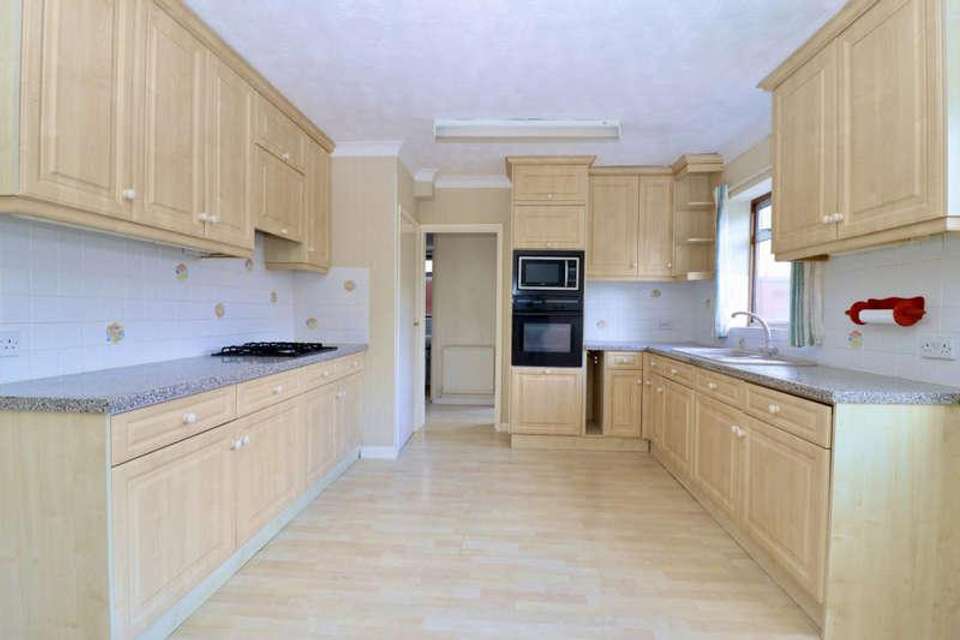4 bedroom detached house for sale
Chatham, ME5 9AJdetached house
bedrooms
Property photos




+9
Property description
A magnificent 4 bedroom Detached house in a sought after location, situated in Chestnut Avenue offering amazing living space with potential to extend. This beautiful Detached house is presented in good condition and fitted with all the basic facilities like: Beautiful Landscaped Gardens, Close To Transport Links & Amenities, large Fitted Kitchen, Large Driveway For Numerous Vehicles and Garage.The property offers great living space throughout and boasts a spacious entrance porch, large lounge with double doors into the spacious kitchen/dining room with a range of fitted wall and base units, downstairs cloakroom/wc and the utilty room to the ground floor.The first floor boasts a bright and airy master bedroom, three further well proportioned bedrooms and the family bathroom. Outside the property you have a mature enclosed rear garden with patio seating area which will be heavenly on those long summer days. Additional benefits include a large driveway to the front of the property offering parking for numerous vehicles leading to the garage with power and lighting.You also have the benefit of being a short distance from the Walderslade Village providing many facilities and access to the M2/M20 motorway networks. The property is located within access to popular schools Tunbury Primary School, St Thomas More and Oaklands Primary School. You also have Greenacre boys secondary school and Walderslade Girls school within a 5 minute walk. Bus routes to Holcombe Grammar school, Rochester Math Grammar school and Rochester Girls Grammar school. There are also bus routes linking Chatham and Maidstone as well as Bluewater Shopping Centre. Situated close by you have the private Spire Alexandra Hospital (originally a BUPA) located within Walderslade Woods as well as the Walderslade village centre. Entrance Hall Lounge 15 8" x 15 6" (4.78m x 4.72m)Kitchen / Diner 15 9" x 11 3" (4.80m x 3.43m)Utility Room 8 7" x 8 5" (2.62m x 2.57m)WC first floor Landing Bedroom 1 13 7" x 8 4" (4.14m x 2.54m)Bedroom 2 13 8" x 8 9" (4.17m x 2.67m)Bedroom 3 10 4" x 9 0" (3.15m x 2.74m)Bedroom 4 8 6" x 6 5" (2.59m x 1.96m)Garden
Interested in this property?
Council tax
First listed
Over a month agoChatham, ME5 9AJ
Marketed by
Freeman & Gray 7 Exton Close,Chatham,Kent,ME5 8QNCall agent on 01634 310339
Placebuzz mortgage repayment calculator
Monthly repayment
The Est. Mortgage is for a 25 years repayment mortgage based on a 10% deposit and a 5.5% annual interest. It is only intended as a guide. Make sure you obtain accurate figures from your lender before committing to any mortgage. Your home may be repossessed if you do not keep up repayments on a mortgage.
Chatham, ME5 9AJ - Streetview
DISCLAIMER: Property descriptions and related information displayed on this page are marketing materials provided by Freeman & Gray. Placebuzz does not warrant or accept any responsibility for the accuracy or completeness of the property descriptions or related information provided here and they do not constitute property particulars. Please contact Freeman & Gray for full details and further information.













