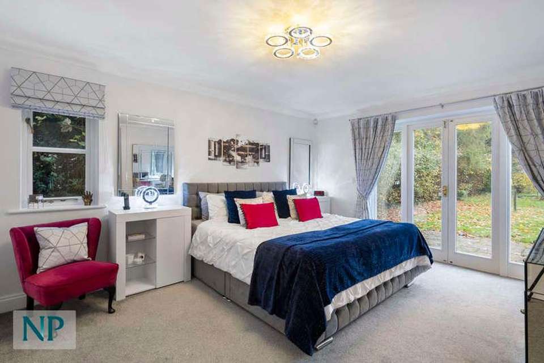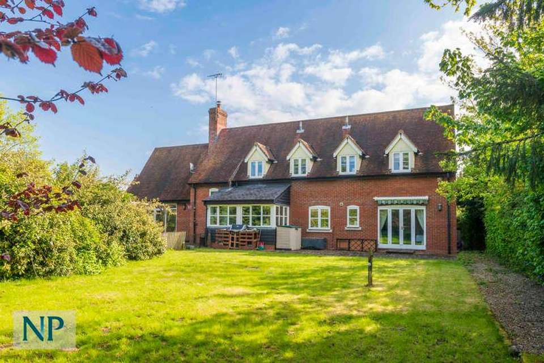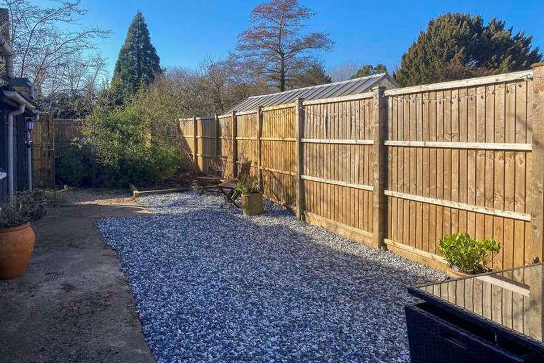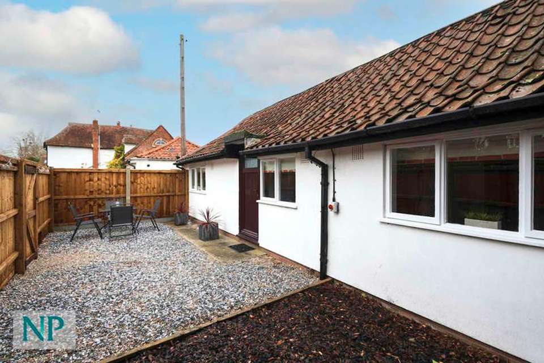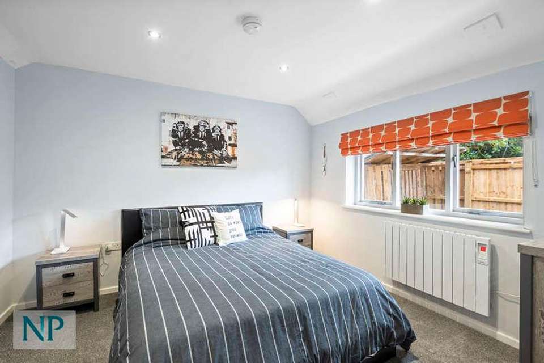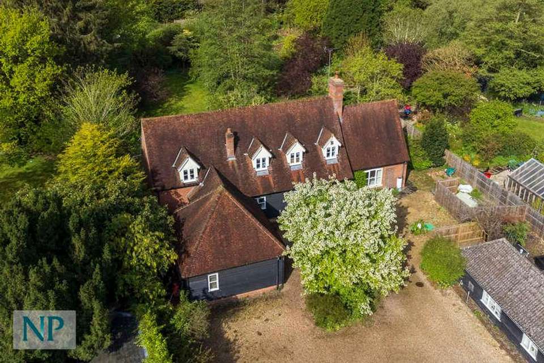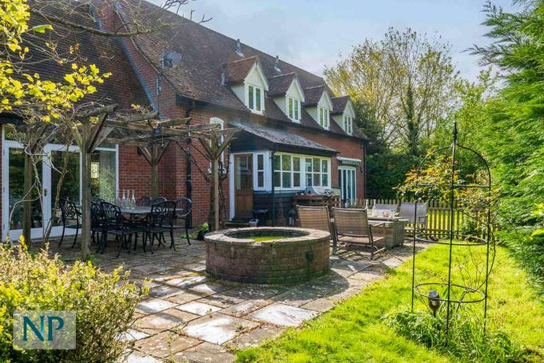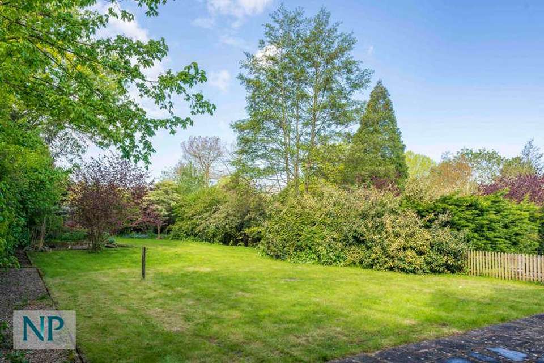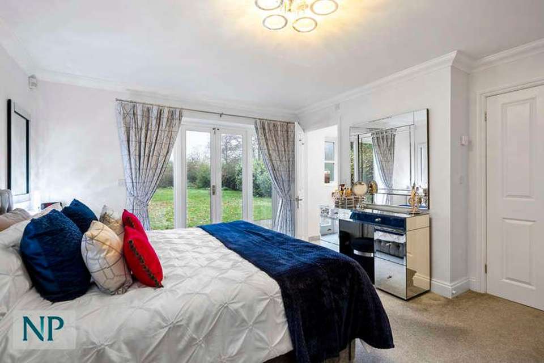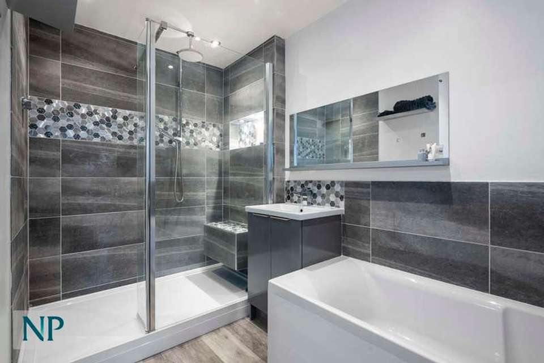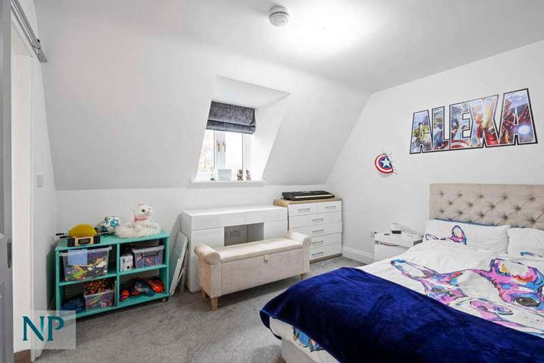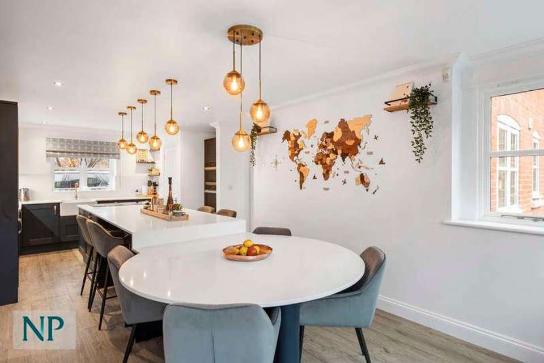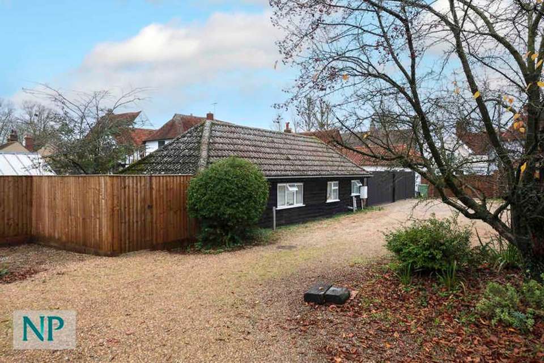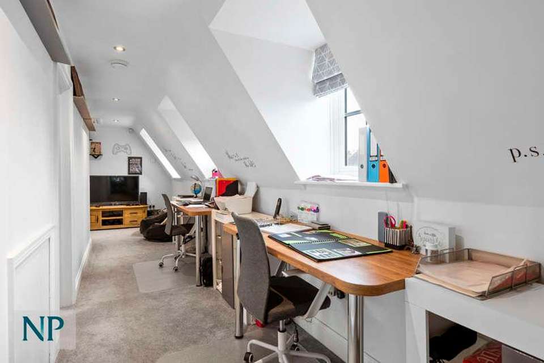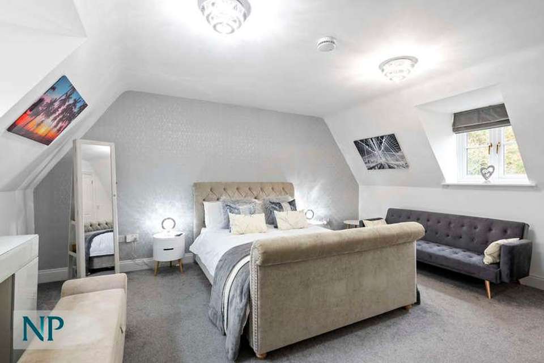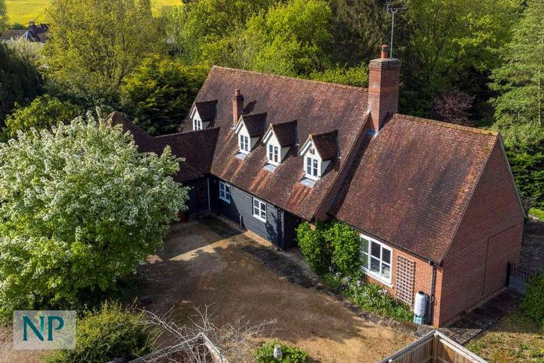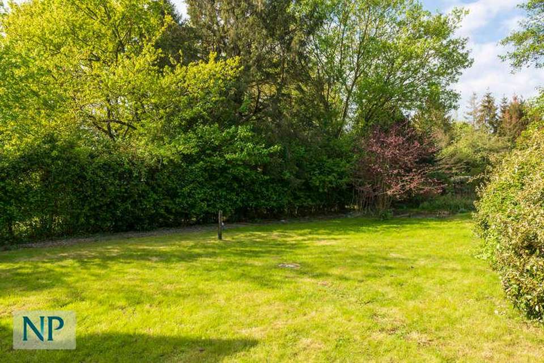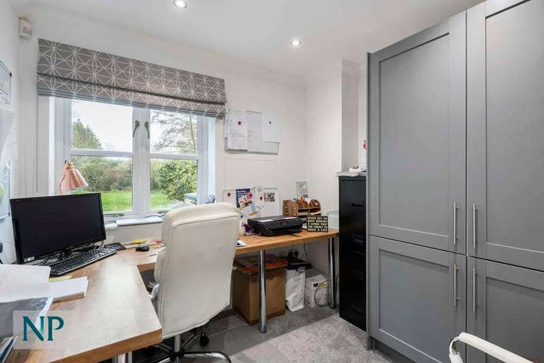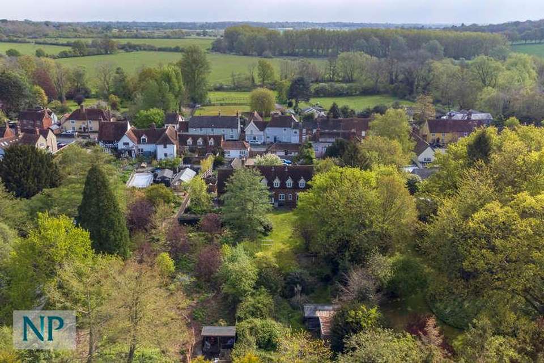4 bedroom detached house for sale
Colchester, CO6detached house
bedrooms
Property photos
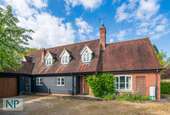
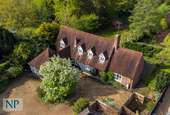
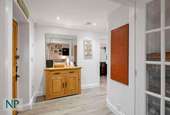
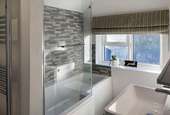
+26
Property description
SUMMARY Set back from the road, and on an enviable plot size approaching 0.5 acres, the recently renovated and modernised Caterpillar Cottage offers nearly 2,000 square feet of accommodation with three double bedrooms (all of which are en-suite), an impressive sitting room with vaulted ceiling, a kitchen / dining room, utility room and study/bedroom 4. Accompanying the main residence, there are two separate self-contained one-bedroom holiday homes (again recently fully updated and modernised) that provide the present owners with an additional income stream. The property is set behind a shared, electronic gated entrance with intercom entry system. The driveway provides ample parking for several vehicles in addition to the double garage.Enclosed Rear Garden | LPG Gas Heating | Underfloor Heating Throughout Caterpillar Cottage (with the exception of the en-suites)EPC D | Tenure Freehold | Council Tax Band F CATERPILLAR COTTAGE Having been fully renovated and modernised by the present owners the main residence is approached via a storm porch that opens to an entrance hallway providing access to the impressive dual aspect sitting room with vaulted ceiling and exposed beams. The centrepiece of the room is the attractive fireplace complete with log burner, there are French doors to the patio and rear garden beyond. The contemporary fitted kitchen / dining room includes a range of integrated appliances including both a full height fridge and freezer, dishwasher, oven and grill, wine chiller and hob (with built in extractor) which is set within the kitchen island. The island and worktop (with butler sink) are finished in an attractive quartz, that provides both workspace and a breakfast bar for informal dining, there is also a 'waterfall' style table at the end of island. Ample storage is provided by a good array of cupboards and drawers in addition to the pantry. Underfloor heating runs throughout the property (the exceptions being the en-suites where heated towel rails are provided) and an electronic fire provides additional comfort. A door at the rear of the kitchen / dining room provides direct access to the garden. The utility room provides additional workspace and storage as well as space and plumbing for both a washing machine and tumble dryer all set within an oak block worktop. The study provides a useful space for those that work from home and offers both built in storage cupboards and workstation. The main bedroom (located on the ground floor) with two built in wardrobes is dual aspect with French doors to the patio. The accompanying en-suite shower room is comprised of a double shower with both rainfall showerhead and shower mixer hose, a handbasin set within a vanity unit toilet and heated towel rail. The cloakroom completes the ground floor. Ascending the stairs to the first floor, the large area of the landing has been fully maximised and provides a gaming area for children as well as two study areas. Both the bedrooms are well proportioned doubles, the largest of which is dual aspect, with two built in wardrobes. The accompanying en-suite mirrors the configuration of the master bedroom en-suite.The bathroom to the third bedroom is a four-piece with the added extra of a bath (with shower mixer hose). ACCOMMODATION Sitting Room - 5.6m x 5.1mKitchen / Dining Room - 8.2m x 3.6mMain Bedroom - 4.5m x 4.0mBedroom Two - 5.0m x 3.6mBedroom Three - 3.5m x 3.2m++ For Guidance Purposes Only ++ THE CABIN & THE STUDIO HOLIDAY LETS Fully modernised and refurbished both the Cabin and the Studio are self-contained one bedroom holiday accommodation providing an additional source of income to the present owners. Both units offer a kitchen, sitting room, double bedroom and bathroom. The kitchen in both holiday lets feature a freestanding cooker with accompanying extractor hood, free standing fridge/freezer and free-standing washing machine. The bathroom to the Cabin is comprised of a bath, a shower with rainfall head and shower mixer attachment, handbasin set within a vanity unit, toilet, and heated towel rail. The shower room to the Studio is similarly appointed, excluding the bath. OUTSIDE The property is approached via an electronically operated gate (with intercom system) which also provides access to the neighbouring property. There is ample off-road parking for several vehicles and the parking area benefits from illuminated light bollards. The double garage provides additional parking space, houses the gas boiler and there is a personnel door to Caterpillar Cottage itself. Both The Cabin and The Studio have enclosed courtyard style gardens set behind six-foot fencing.The rear garden to Caterpillar Cottages is gated to both sides of the property and is mainly laid to lawn, with a collection of mature trees and shrubs. Adjacent to the house is a large patio that spans the full width from the main bedroom to the sitting room. The area of the patio closest to the sitting room also features a pergola and water feature.To the rear of the garden there is timber garden shed and brick built shed.The total plot size approaches 0.5 acres. SITUATION Caterpillar Cottage is located in the popular village of Aldham to the West of Colchester. The local primary school was rated as 'Outstanding' in the latest Ofsted report. Marks Tey mainline railway station is a short drive away providing access to London Liverpool Street in around 50 minutes. The nearby city of Colchester has all the leisure, recreational and entertainment attractions expected of a major regional centre. Inter-city train connections to London, Ipswich and Norwich are available. Colchester also provides a range of highly sought-after secondary schooling options, both state and private establishments. AGENTS NOTES The central heating system to Caterpillar Cottage is fed by an underground LPG tank.The Cabin is heated via LPG from a surface level tank and takes its water supply from the main residence. The studio has an electric heating system (power is supplied via The Cabin) and its own independent water supply.The vendors inform us that the revenue from the holiday accommodation provides a significant additional income stream based on the projected figures for the financial year 2022 / 2023. Further information is available upon request.
Interested in this property?
Council tax
First listed
Over a month agoColchester, CO6
Marketed by
Nicholas Percival Beacon End Farmhouse,London Road Stanway,Colchester,CO3 0NQCall agent on 01206 563222
Placebuzz mortgage repayment calculator
Monthly repayment
The Est. Mortgage is for a 25 years repayment mortgage based on a 10% deposit and a 5.5% annual interest. It is only intended as a guide. Make sure you obtain accurate figures from your lender before committing to any mortgage. Your home may be repossessed if you do not keep up repayments on a mortgage.
Colchester, CO6 - Streetview
DISCLAIMER: Property descriptions and related information displayed on this page are marketing materials provided by Nicholas Percival. Placebuzz does not warrant or accept any responsibility for the accuracy or completeness of the property descriptions or related information provided here and they do not constitute property particulars. Please contact Nicholas Percival for full details and further information.





