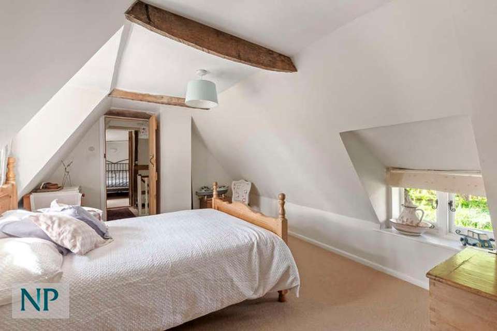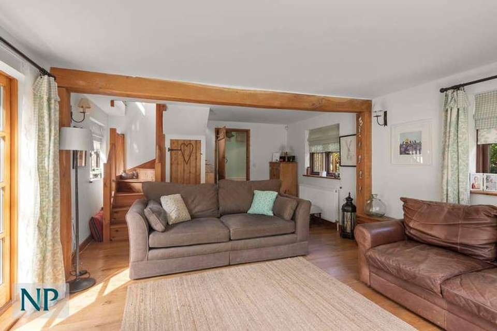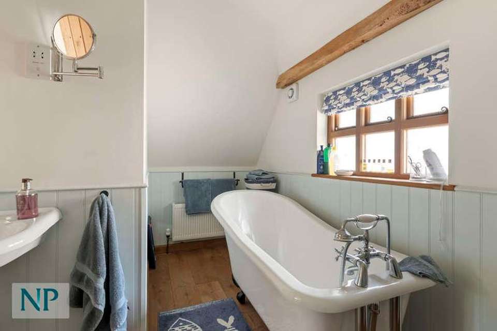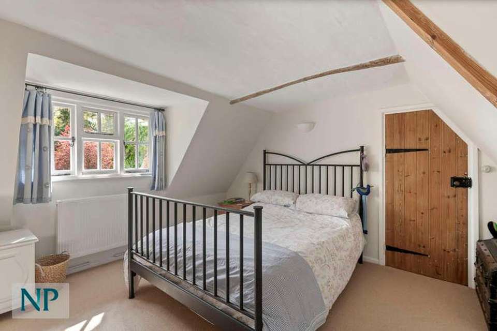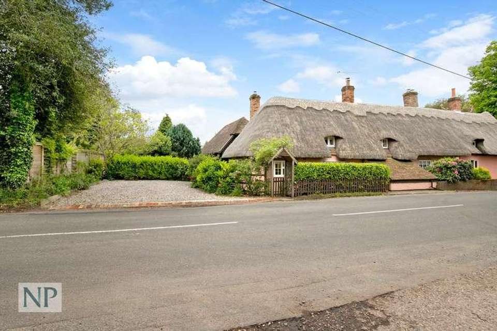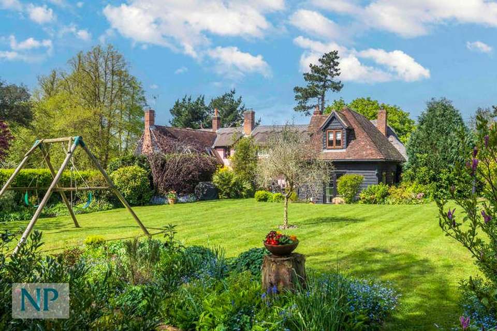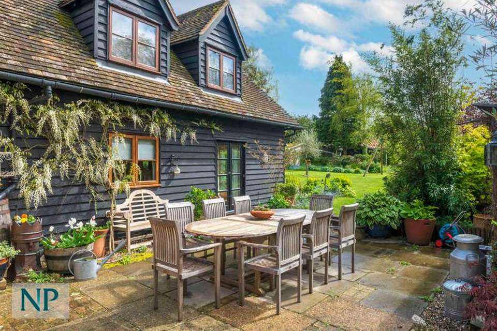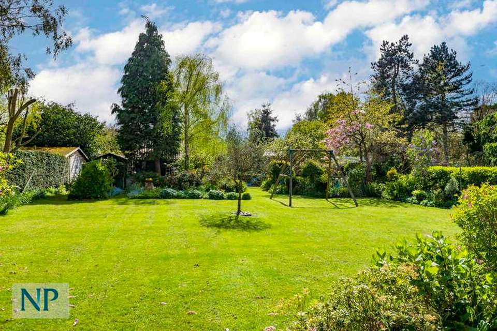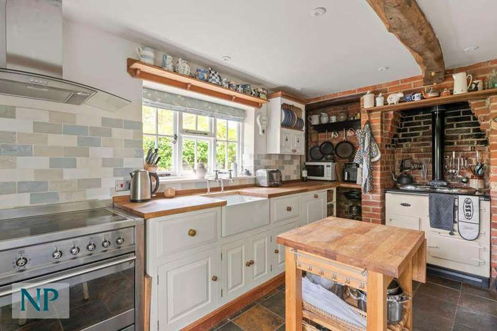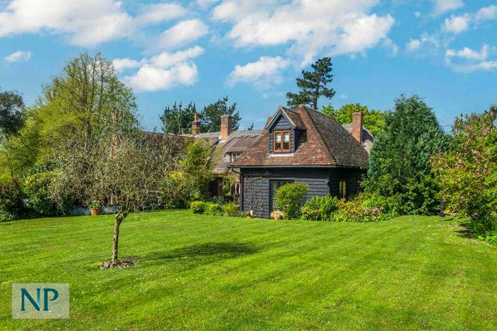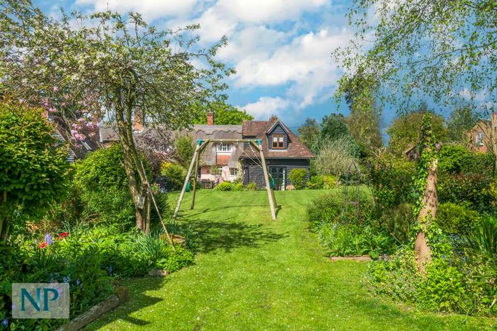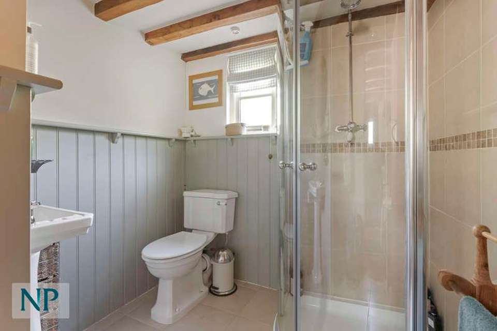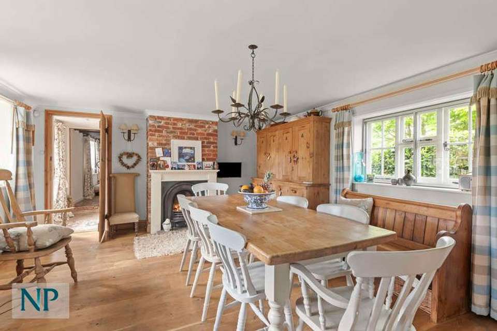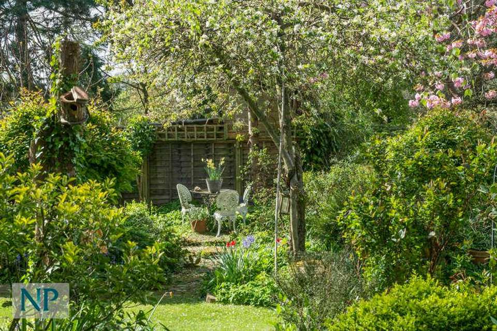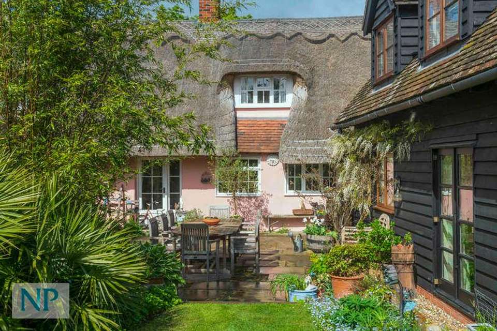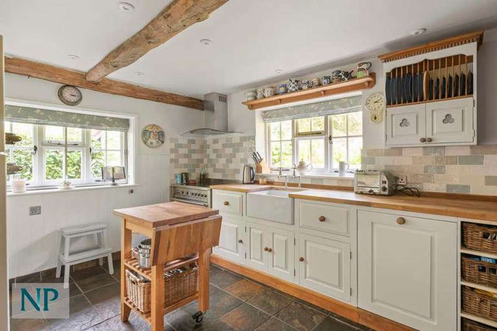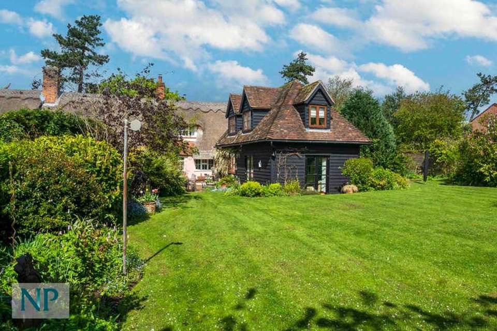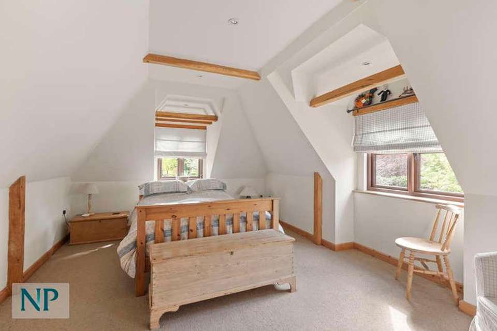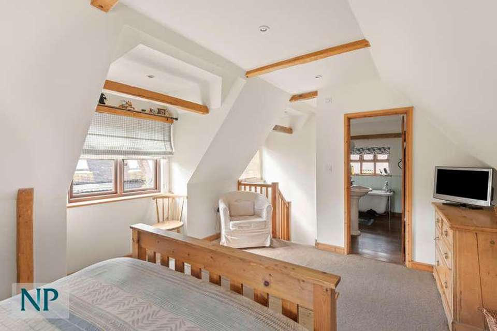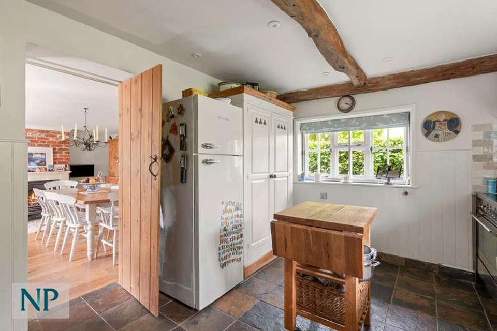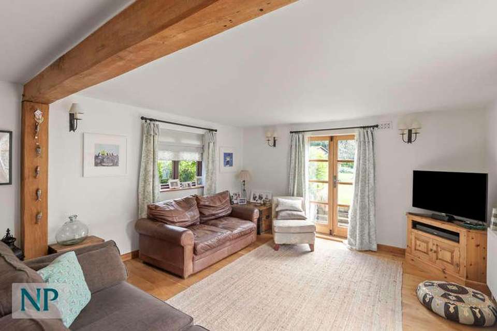3 bedroom cottage for sale
Colchester, CO4house
bedrooms
Property photos
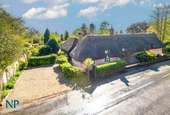
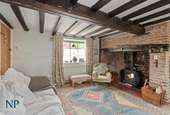
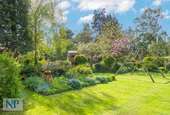

+26
Property description
SUMMARY Old Whalebone Cottage is a Grade II Listed thatched semi-detached property, the earliest part of which is believed to date back to the 1500's. Located on the edge of the Dedham Vale, an Area of Outstanding Natural Beauty, the property has been sympathetically extended by the present owners and offers three double bedrooms, (master with en-suite) family shower room, three reception rooms, ample off-road parking, and a beautifully planted and landscaped, rear garden.Oil Fired Central Heating | Private Drainage Shared with Neighbouring Properties | Council Tax Band D | Freehold PROPERTY Old Whalebone Cottage offers the new owners a wealth of period and characterful features including numerous exposed timbers. A storm porch welcomes you to the home providing access to the hallway, which in common with the garden room benefits from exposed Oak floorboards. The garden room itself is triple aspect with two sets of French doors allowing access to the garden and patio. A staircase from the garden room leads to the dual aspect master bedroom, and the accompanying en-suite features a free-standing bath with shower mixer attachment, toilet and handbasin as well as a storage alcove for clothes. Further reception rooms include the dual aspect sitting room with a feature stove (served by bottled gas) and exposed Oak floorboards, the dining room is also dual aspect with feature gas fire (served by bottled gas) and stone flooring.The kitchen features ESSE oil-fired range cooker, that also powers the central heating system. There is also space for an additional electric range style cooker with accompanying extractor hood (re-circulation system), integrated SMEG dishwasher and space for a fridge freezer. A butler sink is set within an attractive Oak block worksurface. Located off the hallway is a family shower room, comprised of a shower cubicle, toilet and handbasin. The utility room completes the ground floor accommodation and has space and plumbing for both a washing machine and tumble dryer.Ascending the second staircase, one can access the remaining two bedrooms, both are doubles, and both with wardrobes built into the eaves. OUTSIDE To the front there is off-road parking for at least two vehicles on the driveway with gated access to the landscaped southerly facing rear garden.Adjacent to the house is a patio area, providing a lovely space to relax and enjoy the very well planted and maintained garden, that features a range of mature borders, shrubs and extensive lawn. The oil tank is neatly screened from view to the side of the property and at the rear of the garden is an 'L' shaped workshop with power and lighting supplied. There is also a brick-built storage shed and adjoining 'gardeners' toilet' with handbasin. SITUATION The property is located in the village to the north of Colchester (on the edge of the Dedham Vale AONB) and is ideally positioned for easy access to the A12. The local primary school was rated as 'Good' at the last Ofsted report. The city of Colchester provides a wide range of shopping, recreational and leisure facilities as well as a range of highly regarded secondary school options, and the mainline railway station serves London Liverpool Street in around an hour. AGENTS NOTES Our particulars are produced in good faith but can only be used as a guide to the property. If there is any point of particular importance to you, please contact the office and we will do our best to answer any queries prior to any viewing of the property. Any measurements quoted are for guidance only. No services, utilities or appliances have been tested and any prospective buyers are asked o commission their own independent experts to verify the conditions of the same. These particulars, and any comments and observations (verbal or written), of the sales agents do not constitute representations of fact, or form part of any offer or contract, and the matters referred to should be independently verified by prospective buyers and their own independent experts.
Interested in this property?
Council tax
First listed
2 weeks agoColchester, CO4
Marketed by
Nicholas Percival Beacon End Farmhouse,London Road Stanway,Colchester,CO3 0NQCall agent on 01206 563222
Placebuzz mortgage repayment calculator
Monthly repayment
The Est. Mortgage is for a 25 years repayment mortgage based on a 10% deposit and a 5.5% annual interest. It is only intended as a guide. Make sure you obtain accurate figures from your lender before committing to any mortgage. Your home may be repossessed if you do not keep up repayments on a mortgage.
Colchester, CO4 - Streetview
DISCLAIMER: Property descriptions and related information displayed on this page are marketing materials provided by Nicholas Percival. Placebuzz does not warrant or accept any responsibility for the accuracy or completeness of the property descriptions or related information provided here and they do not constitute property particulars. Please contact Nicholas Percival for full details and further information.




