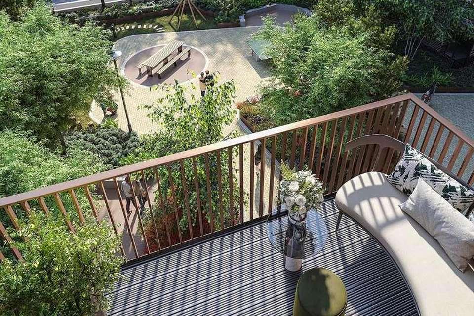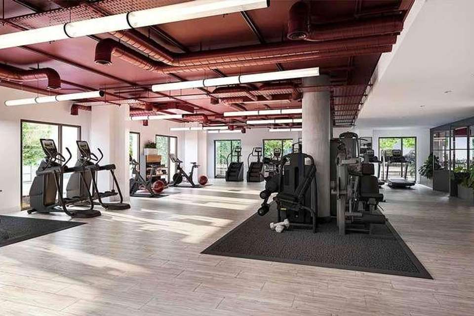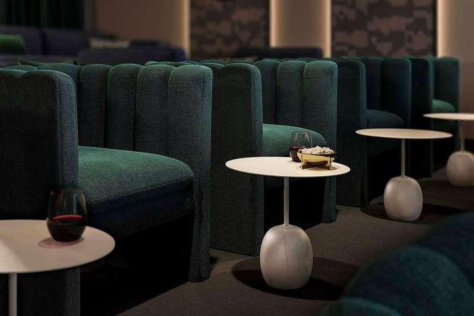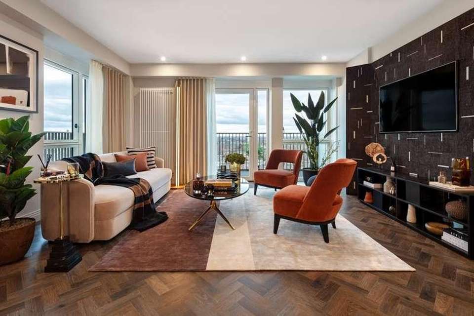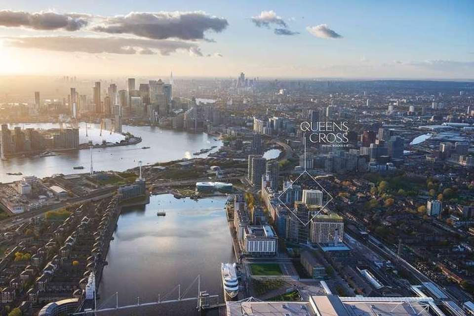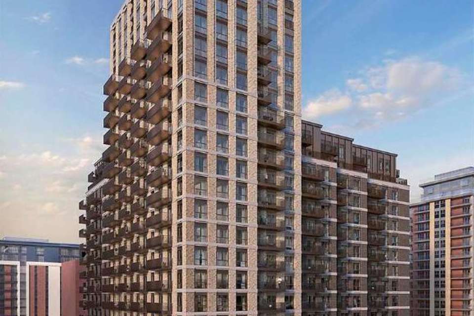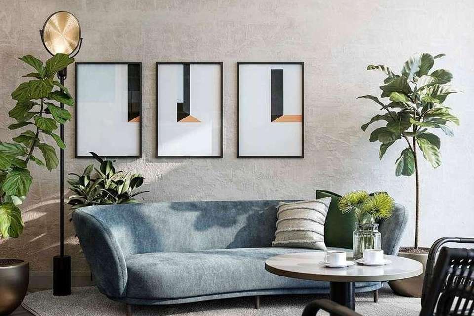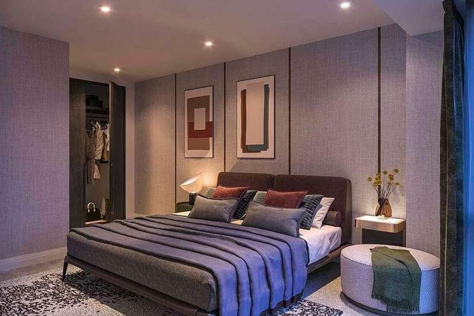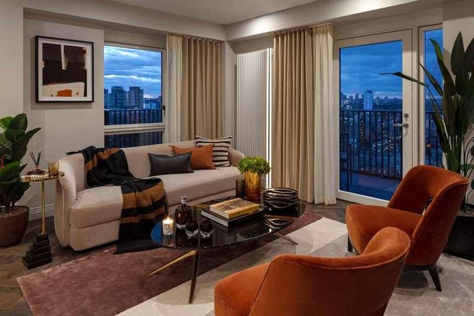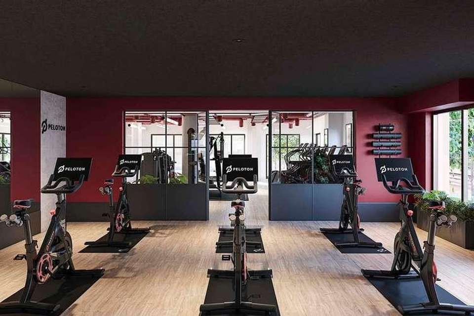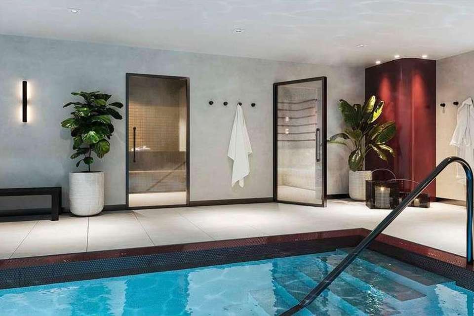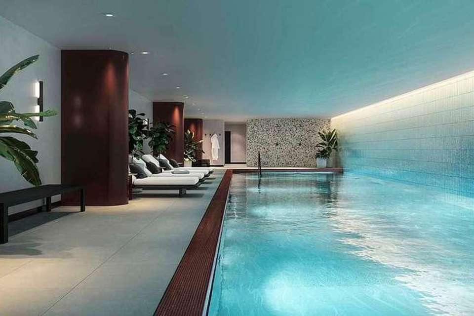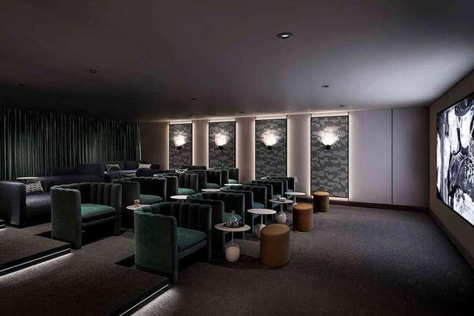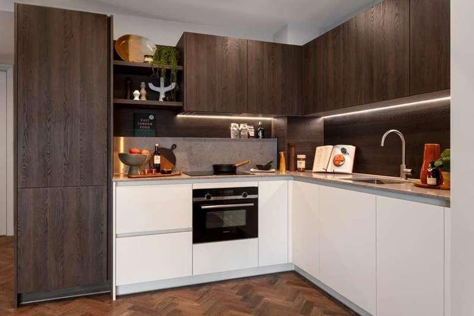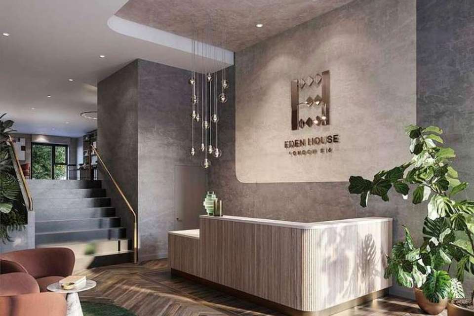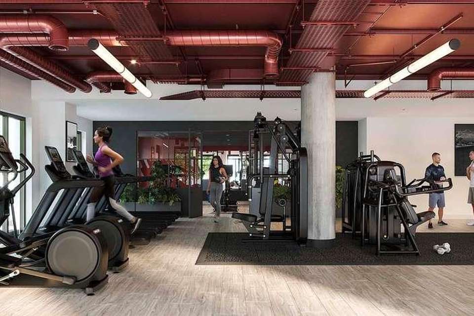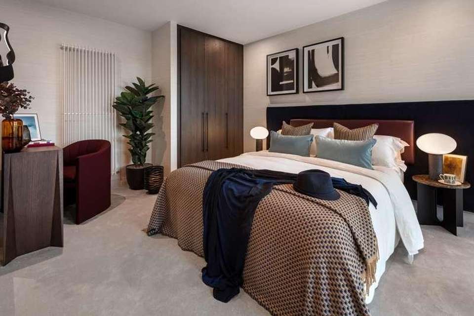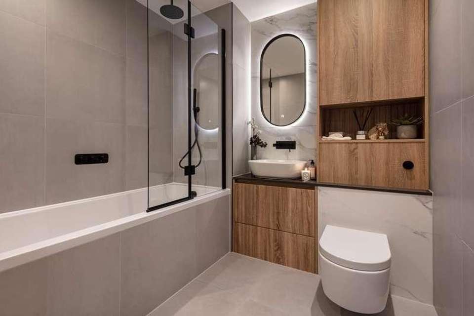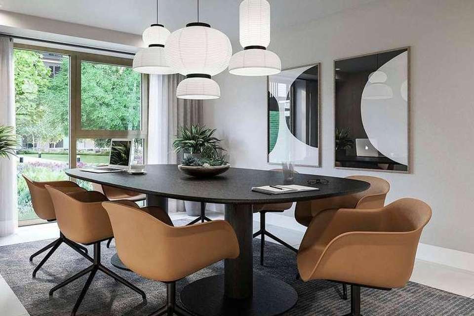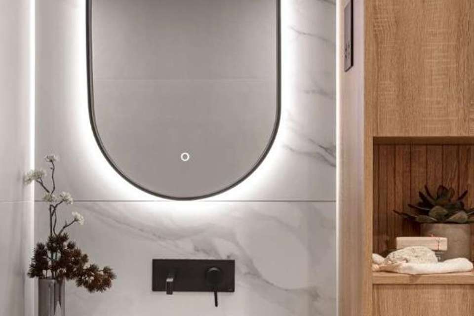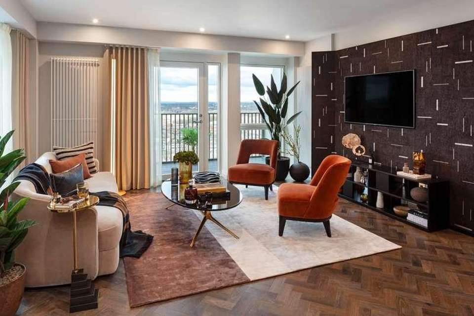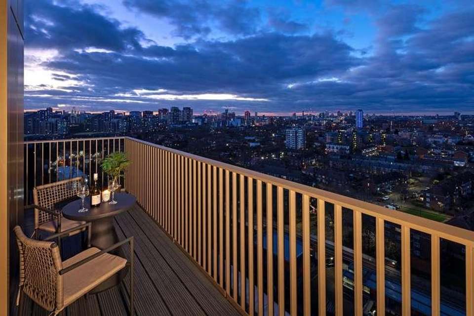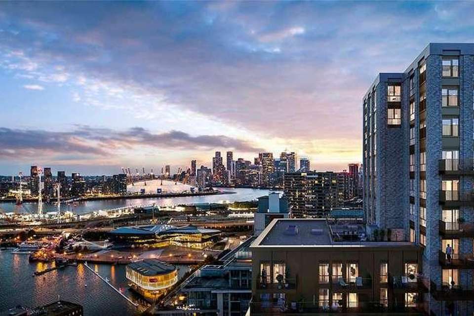3 bedroom flat for sale
Western Gateway, E16flat
bedrooms
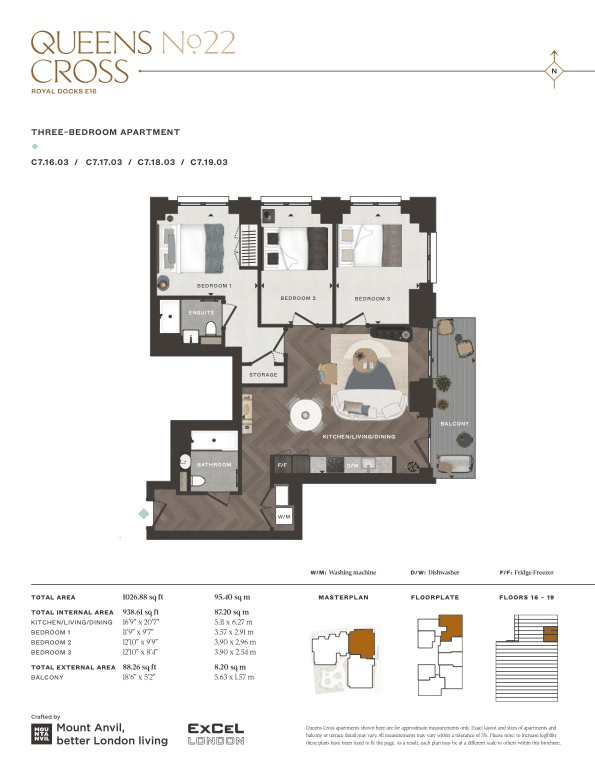
Property photos

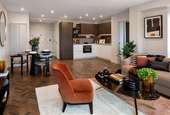
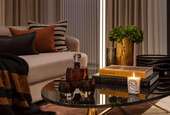
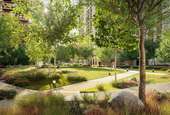
+24
Property description
Welcome home to a perfect airy space to relax and recharge. Carefully considered open-plan living, with elegant tall windows, lets light stream in through every season, illuminating the striking herringbone flooring, soft greys, and matte bronze finishes found throughout. In the kitchen, dark wooden bespoke shelving and quartz worktops provide striking contrasts. In the bathroom, grey porcelain tiled floors and walls are offset by quartz countertops and a bespoke feature vanity unit. Integrated cabinets line the room, to keep the space free and open.Think of it as a spa in your own home. Drench yourself under the rainfall shower, and surface refreshed. Every layout has been individually and painstakingly curated to fit each apartment. And they all come fully equipped with integrated appliances, to help you prepare smoothly for that first dinner party. With a name inspired by its location, youll find Queens Cross nestled between the Elizabeth line and the Royal Victoria Dock. Recharge in the secluded gardens and private residents club (complete with rooftop running track). Before heading out to the City, only 10-minutes away. The perfect location, with a world of connections on its doorstep. Here, a haven of riverside views and a calmer pace of life. TRAVEL TIMES* Canary Wharf: 3-mins Liverpool Street: 10-mins Bond Street: 17-mins Heathrow Airport: 43-mins 3-minute walk to Crossrail station, Custom House RESIDENTS ONLY CLUB EDEN HOUSE 24-hour concierge Meeting room Flexible workspace Landscaped gardens Car club scheme Cycle storage 20m pool Sauna Steam room Gym, powered by Peloton Peloton indoor cycling studio Yoga studio Treatment room Rooftop running track Reflexology walkway Cinema room Entertainment space CAR PARKING AND FACILITIES: Car parking spaces are available for Blue Badge holders only. Electric vehicle charging points and a car club scheme with three-years membership and 50 credit are available as standard. Service Charge: Estimated 4.95 per sq ft Service charge is estimated and based on todays rates which may be subject to change 176 years remaining on lease
Interested in this property?
Council tax
First listed
Over a month agoWestern Gateway, E16
Marketed by
Nest Seekers International 169 Piccadilly, 5th Floor,Mayfair,London,W1J 9EHCall agent on 020 7190 9737
Placebuzz mortgage repayment calculator
Monthly repayment
The Est. Mortgage is for a 25 years repayment mortgage based on a 10% deposit and a 5.5% annual interest. It is only intended as a guide. Make sure you obtain accurate figures from your lender before committing to any mortgage. Your home may be repossessed if you do not keep up repayments on a mortgage.
Western Gateway, E16 - Streetview
DISCLAIMER: Property descriptions and related information displayed on this page are marketing materials provided by Nest Seekers International. Placebuzz does not warrant or accept any responsibility for the accuracy or completeness of the property descriptions or related information provided here and they do not constitute property particulars. Please contact Nest Seekers International for full details and further information.





