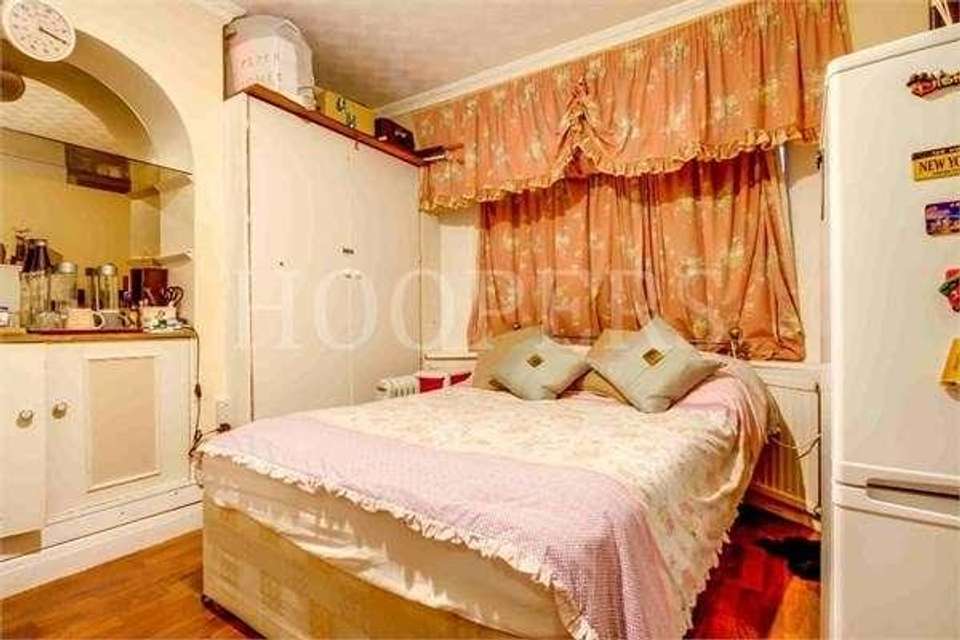8 bedroom end of terrace house for sale
London, NW2terraced house
bedrooms
Property photos
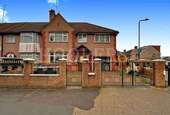
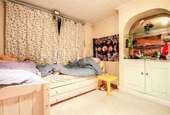
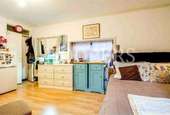
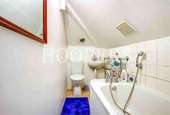
+3
Property description
A rare opportunity to purchase a spacious end terrace corner house located at the junction of Coles Road with Eyhurst Close. Please refer to our floor plan for this property for the internal layout.This property offers spacious accommodation and is currently arranged as 8 Studios (many with en-suite facilities) and an additional single room. Benefits include:-Chain free sale.Spacious corner houseSpacious outbuilding (currently arranged as a gym and storeroom)Approximately 1,718 sq ft internal floor area.Off street parking.Seven bathrooms within the main house and an additional bathroom to the garden outbuilding.The property is located within two miles radius approximately of Brent Cross Shopping Centre with access to many main trunk roads including the M1 motorway and A406 North Circular Road being within half a mile radius approximately.The nearest stations are Cricklewood (mainline) or Kilburn (Jubilee Line)Ground Floor:Entrance Hall:Under-stairs cupboard. Studio 1 (front left):14?1? x 11?4? (4.28m x 3.45m).En-suite Shower Room/WC:With shower cubicle, wash hand basin and WC. Studio 2 (rear):11?4? x 10?4? (3.45m x 3.15m). En-suite Shower Room/WC:With shower cubicle, wash hand basin and WC. Studio 3 (front):15?9? x 9?5? (4.81m x 2.88m). Shower cubicle. Doors to WC with wash hand basin. Kitchen/Diner:14?0? x 9?1? (4.23m x 2.78m). Fitted with a range of wall and base cupboards, work surfaces and tiled surrounds. Tiled flooring. Breakfast bar. Integrated appliances. Double glazed door to garden.First Floor:Studio 4 (front):14?1? x 10?10? (4.28m x 3.31m). Built-in wardrobes. Studio 5 (rear):12?7? x 10?10? (3.84m x 3.31m). En-suite Shower Room:With WC, wash hand basin and shower cubicle.Studio 6 (front):14?7? x 9?7? (4.45m x 2.92m). Door to:En-suite Shower Room/WC:With shower cubicle, wash hand basin and WC.Studio 7 (rear):10?1? x 9?7? (3.08m x 2.93m). Separate Family Bathroom/WC:6?5? x 5?8? (1.96m x 1.73m). With panelled bath, wash hand basin and WC.Second Floor (loft conversion):Studio 8:En-suite Bathroom:With panelled bath, low level WC and wash hand basin.External features:Front and rear gardens, the front garden providing off street parking for several vehicles. Garden Outbuilding:Gym:18?3? x 9?9? (5.57m x 2.96m). En-suite Shower Room/WC:With shower cubicle, wash hand basin and WC. Storeroom:14?4? x 8?6? (4.37m x 2.60m).
Interested in this property?
Council tax
First listed
Over a month agoLondon, NW2
Marketed by
Hoopers 258 Neasden Lane,London,NW10 0AACall agent on 0208 450 1633
Placebuzz mortgage repayment calculator
Monthly repayment
The Est. Mortgage is for a 25 years repayment mortgage based on a 10% deposit and a 5.5% annual interest. It is only intended as a guide. Make sure you obtain accurate figures from your lender before committing to any mortgage. Your home may be repossessed if you do not keep up repayments on a mortgage.
London, NW2 - Streetview
DISCLAIMER: Property descriptions and related information displayed on this page are marketing materials provided by Hoopers. Placebuzz does not warrant or accept any responsibility for the accuracy or completeness of the property descriptions or related information provided here and they do not constitute property particulars. Please contact Hoopers for full details and further information.





