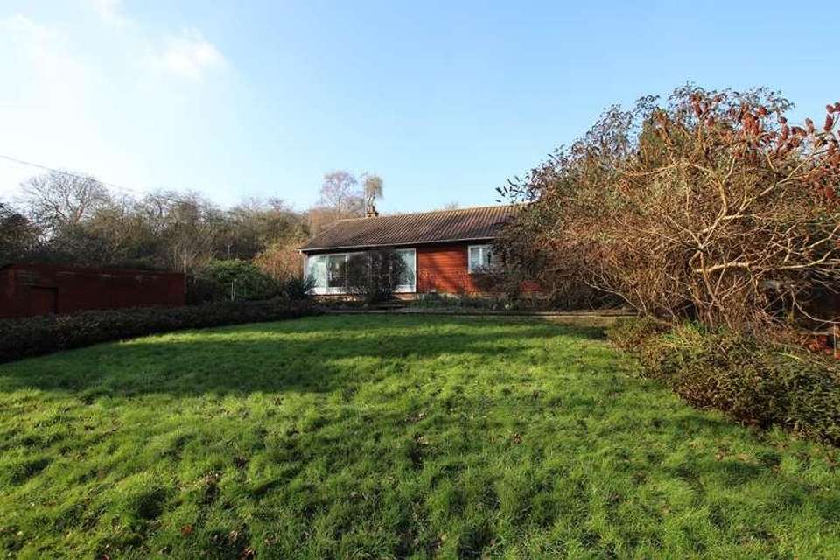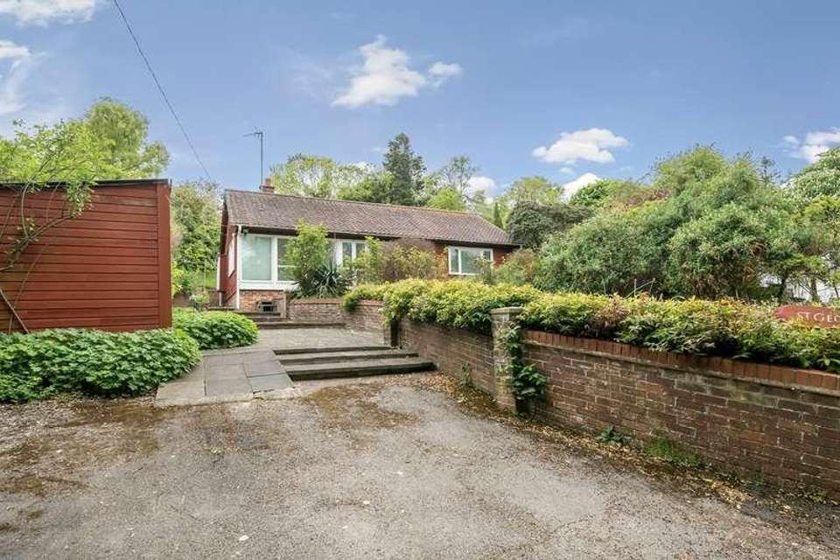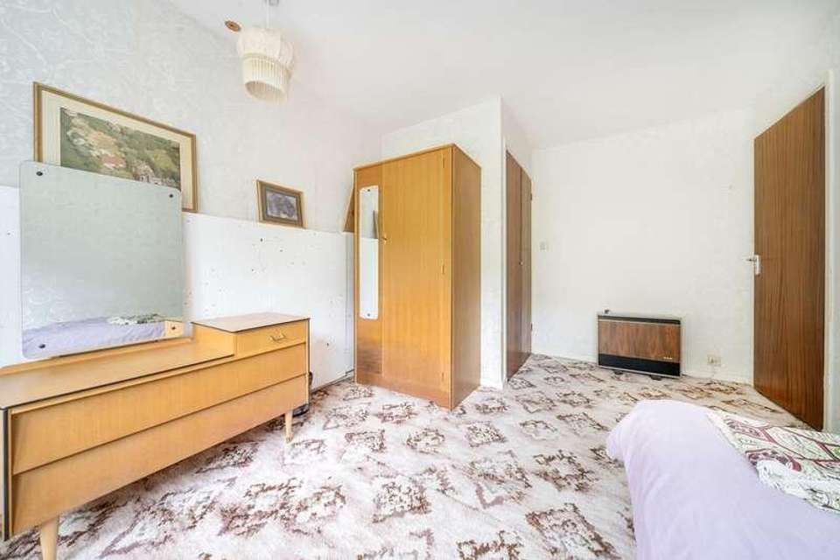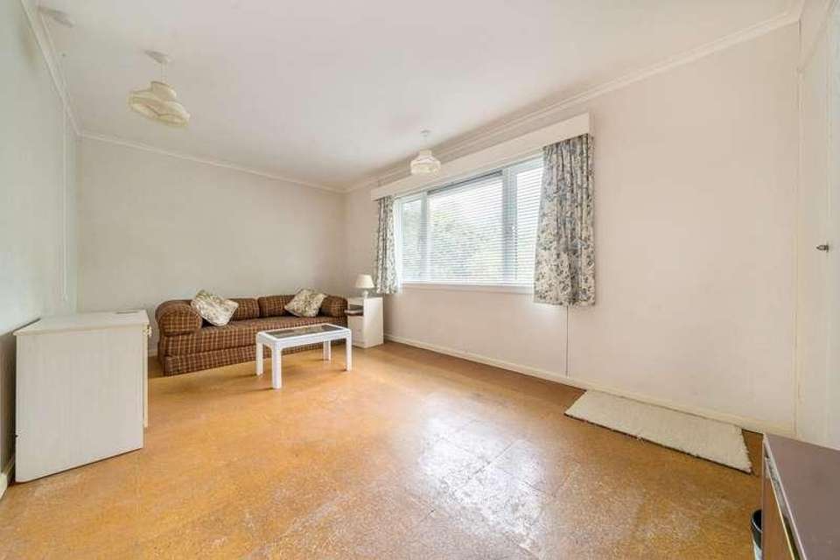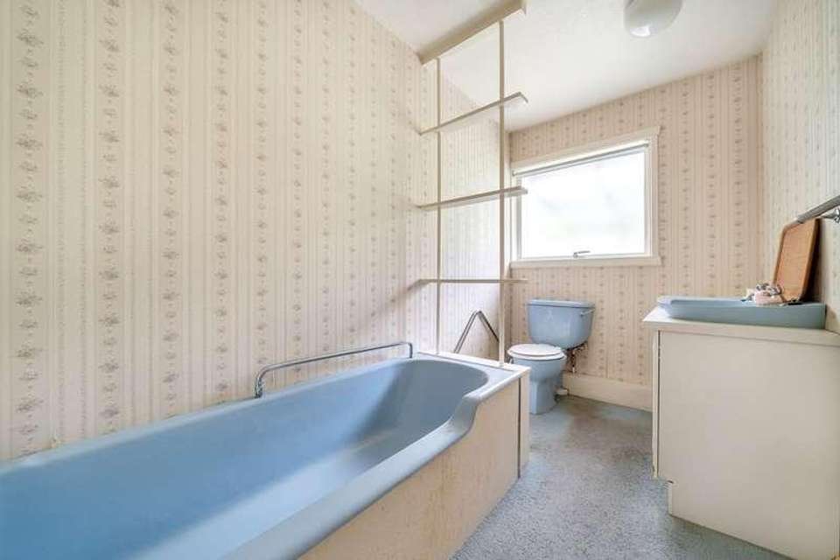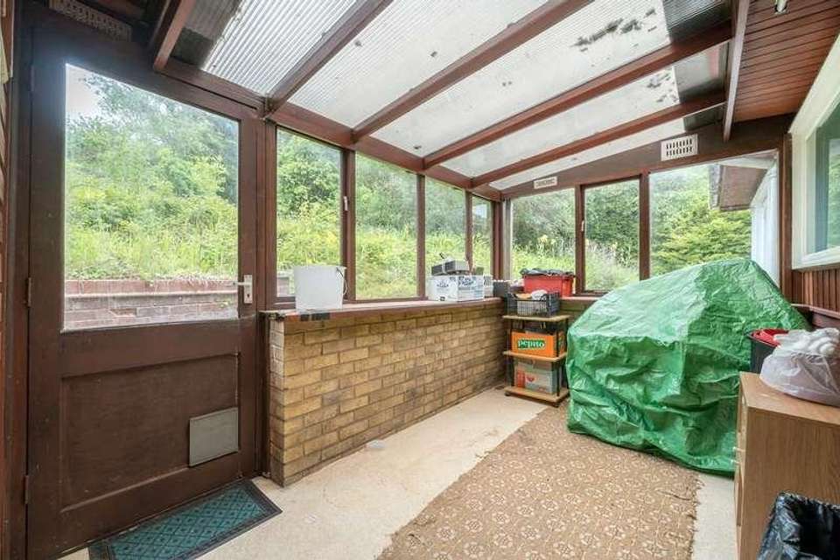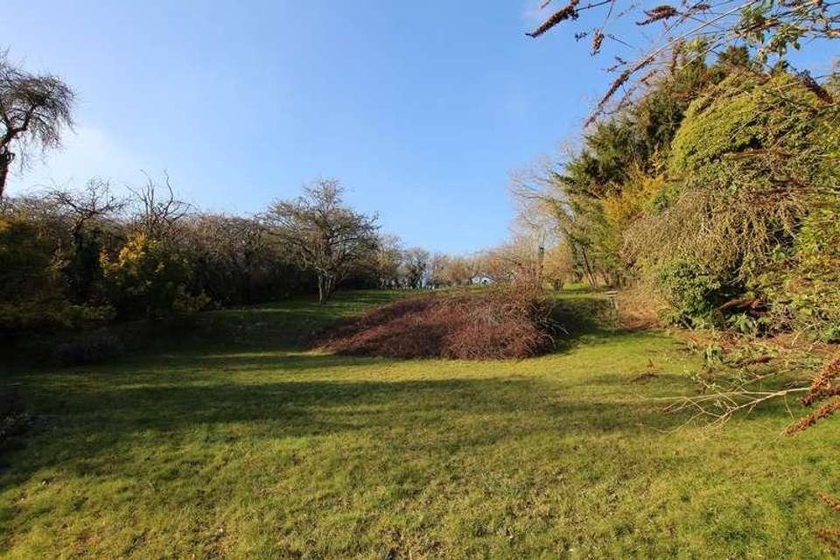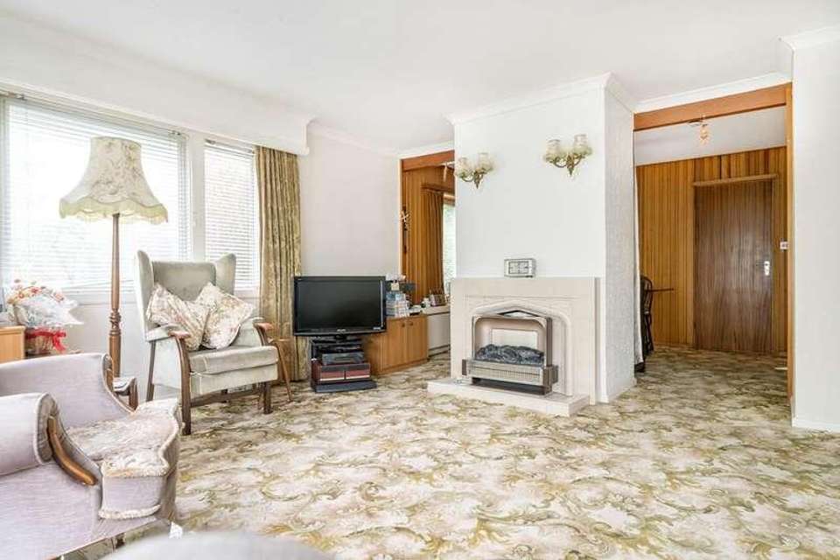2 bedroom bungalow for sale
Royston, SG8bungalow
bedrooms
Property photos
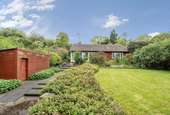


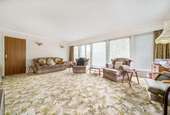
+19
Property description
Country Properties are delighted to present this beautiful detached two bedroom bungalow, located within the pretty village of Croydon. This residence is situated on an elevated plot with far reaching countryside views overlooking four different Counties. The property is nestled within an inclined and boasts mature gardens, off road parking for 2 - 3 vehicles as well as an outbuilding. Requiring modernisation throughout. This property has plenty of scope to improve and add value (STPP.) Offered for sale with no onward chain.Ground FloorEntrance Porch7' 6" x 3' 6" (2.29m x 1.07m) Timber construction, single glazed double doors to side aspect, ceramic tiled flooring, single glazed window to rear aspect.Entrance Hall7' 7" x 7' 6" (2.31m x 2.29m) Timber door to entrance porch, coving to ceiling, double glazed window to rear aspect. Floor mounted electric storage heater.Dining Room11' 6" x 7' 7" (3.51m x 2.31m) Double glazed window to side aspect. Floor mounted electric storage heater.Kitchen13' 6" (narrowing to 9' 6") x 11' 6" (4.11m x 3.51m) Fitted with a range of eye & base level units with work surface over, 4 ring electric hob with extractor over, built-in electric oven, low level sink & drainer unit, vinyl tile flooring with inlay, pantry, double glazed window to:Conservatory11' 7" x 7' 8" (3.53m x 2.34m) Timber & brick construction, double glazed door to garden, dual aspect double glazed windows to garden.Lounge19' 1" x 13' 1" (5.82m x 3.99m) Double glazed windows to front aspect x 5, double glazed windows to side aspect x 3, electric storage heater. Feature ceramic fire surround to solid fuel chimney breast.Inner Hallway9' 6" x 3' 7" (2.90m x 1.09m) Floor mounted electric storage heater, coving to ceiling, airing cupboard housing hot water tank and shelving.Bedroom 115' 7" x 9' 7" (4.75m x 2.92m) Double glazed window to front aspect with 2 side openings, built-in double wardrobe, floor standing electric storage heater.Bedroom 213' 4" x 9' 8" (4.06m x 2.95m) Double glazed window to rear aspect, built-in double wardrobe. Floor standing electric storage heater.Family Bathroom9' 7" x 5' 5" (2.92m x 1.65m) 3 piece suite comprising panelled bath, low level W.C, wash hand basin with built-in under cupboards, double glazed window to rear aspect, electric radiator.ExternalFrontElevated front with lawn and shrubs surrounding, concrete driveway providing off road parking for 2 - 3 cars. Two timber outbuildings with electricity, rear access through both sides.Rear GardenBeautiful mature garden with a 3/4 acre plot overlooking countryside views, laid to lawn, established orchard with pear, apple and plum trees.Agents noteThe property is a timber framed , 'COLT' designed dwelling.
Council tax
First listed
Over a month agoRoyston, SG8
Placebuzz mortgage repayment calculator
Monthly repayment
The Est. Mortgage is for a 25 years repayment mortgage based on a 10% deposit and a 5.5% annual interest. It is only intended as a guide. Make sure you obtain accurate figures from your lender before committing to any mortgage. Your home may be repossessed if you do not keep up repayments on a mortgage.
Royston, SG8 - Streetview
DISCLAIMER: Property descriptions and related information displayed on this page are marketing materials provided by Country Properties. Placebuzz does not warrant or accept any responsibility for the accuracy or completeness of the property descriptions or related information provided here and they do not constitute property particulars. Please contact Country Properties for full details and further information.






