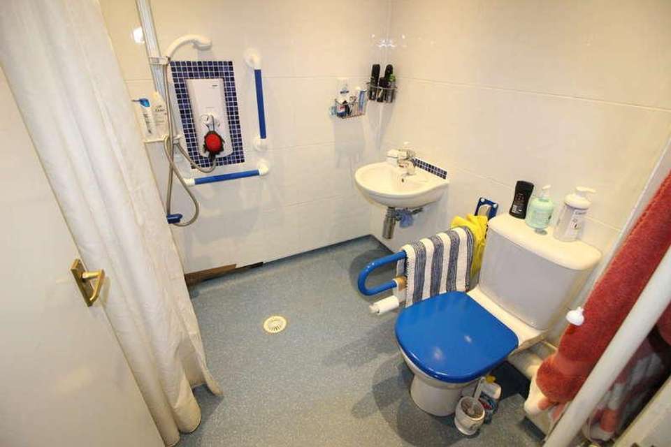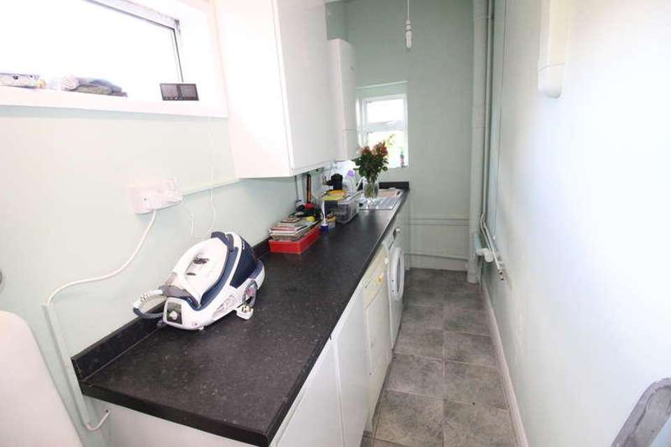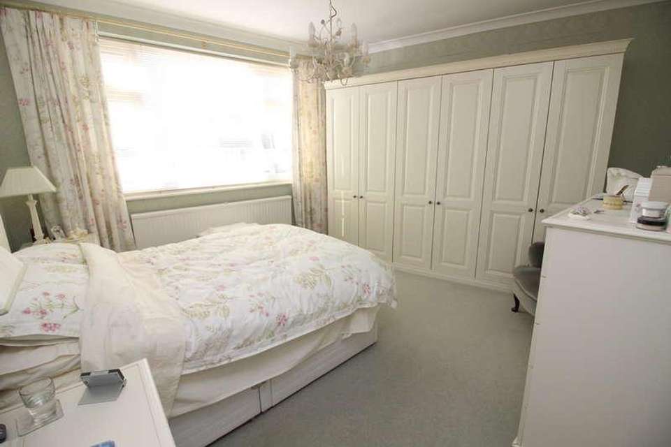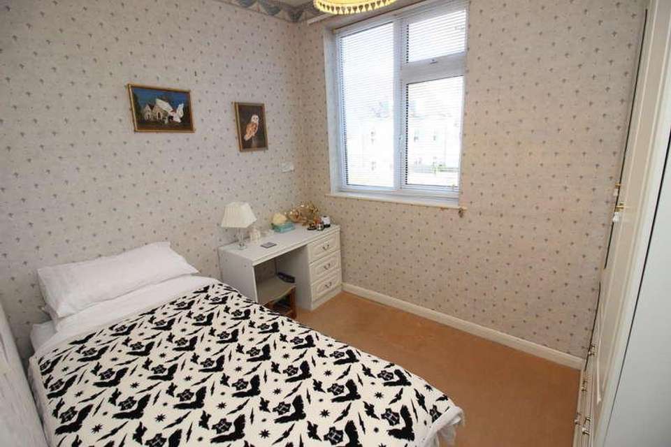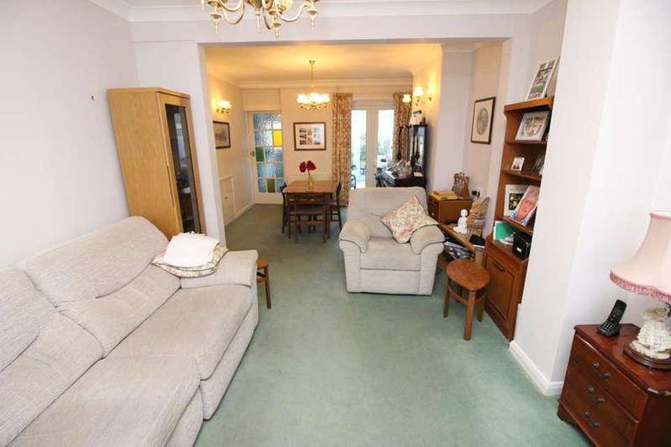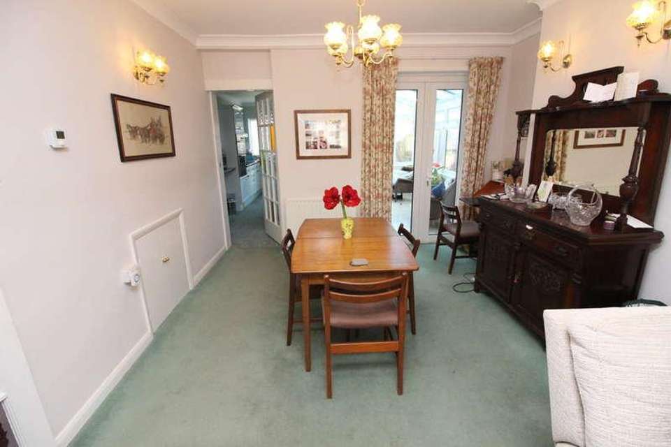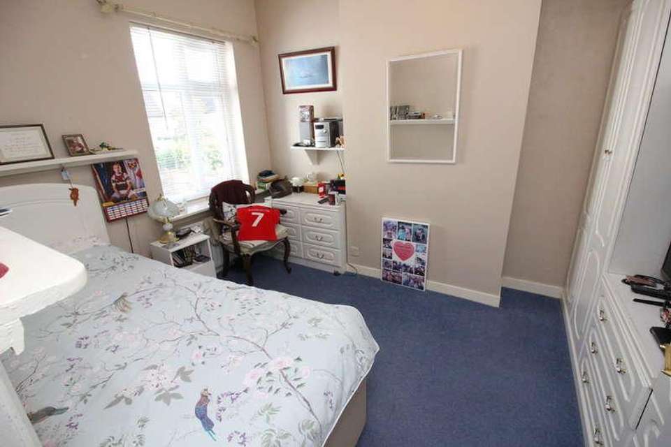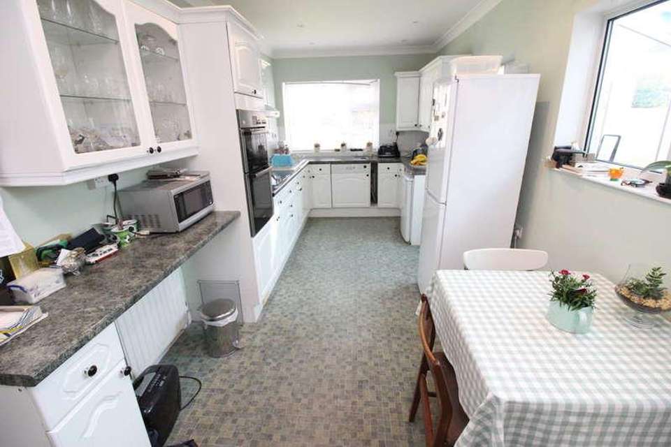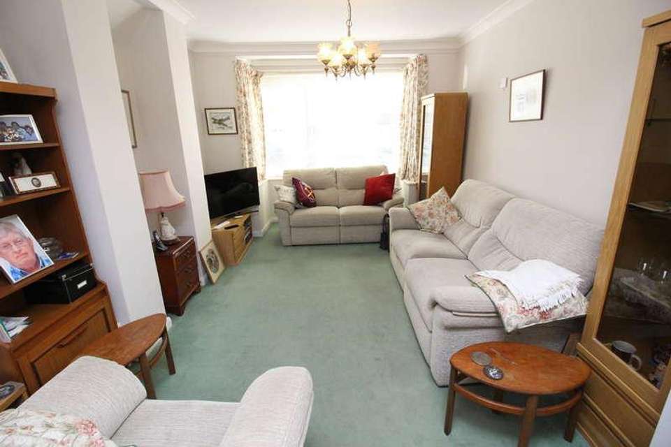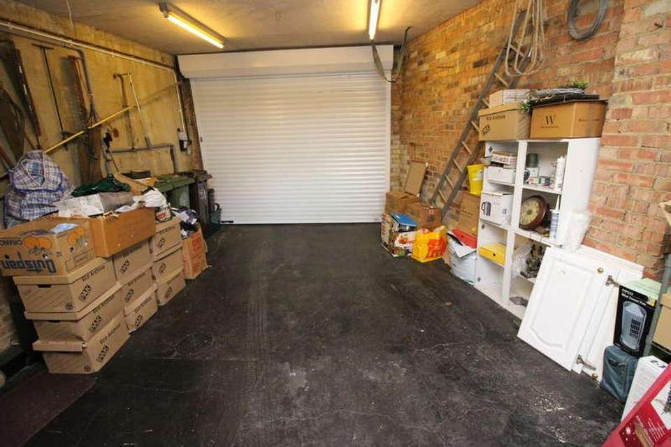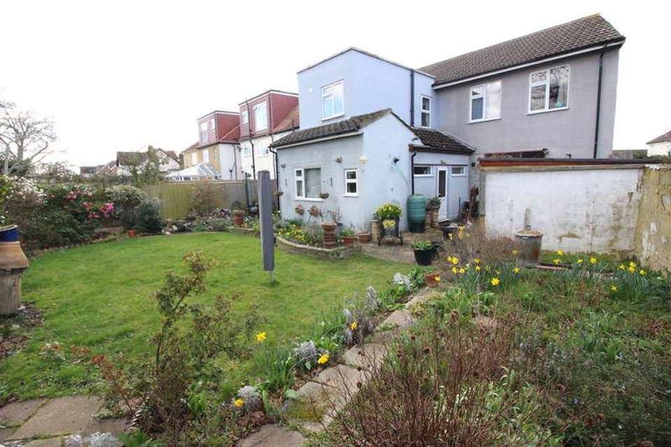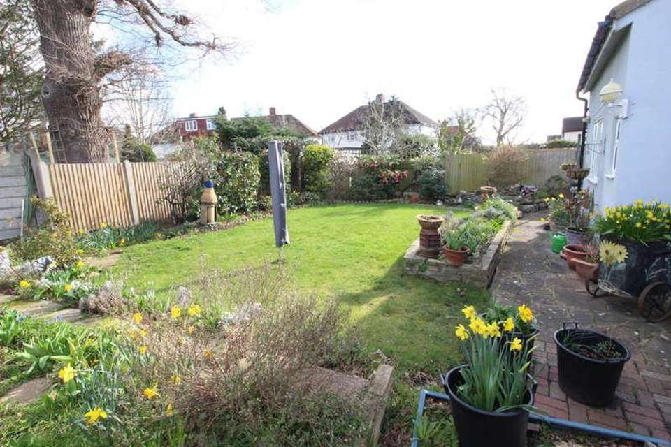5 bedroom detached house for sale
Longfellow Road, KT4detached house
bedrooms
Property photos
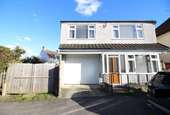
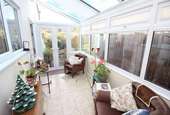
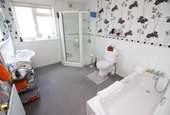
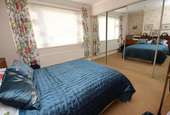
+12
Property description
ENTRANCE PORCH Door to:- ENTRANCE HALLWAY Radiator. LOUNGE 148 X 113 Into double glazed bay window, radiator, T.V. point, open plan through to:- DINING ROOM 122 X 1110 Understairs meter storage cupboard, double radiator, double glazed doors into conservatory and door into:- FITTED KITCHEN/BREAKFAST ROOM 194 X 88 Fitted with a range of high and low level cupboards and drawers, roll working top surfaces, inset ceramic one and a half bowl single drainer sink unit with mixer tap, fitted dishwasher, space for upright fridge/freezer, part tiled walls, built in electric double oven and halogen hob with extractor fan above, double glazed windows, breakfast table area, double glazed door to conservatory, double radiator, door to:- UTILITY ROOM 1 1911 X 48 Fitted with a range of high and low level cupboards, roll work top surfaces, inset single drainer sink unit with mixer tap, double glazed window, wall mounted gas central heating boiler, plumbing and space for washing machine and tumble drier, double glazed door to garden, door to:- WET ROOM Shower area with curtain and rail, wash hand basin, low level W.C., extractor fan, heated towel rail, fully tiled. CONSERVATORY 138 X 611 Tiled flooring, double glazed windows and double glazed doors on to rear garden :- Stairs to FIRST FLOOR LANDING Double glazed window, radiator, built in dtorage cupboard, access to loft space with light, power and ladder. BEDROOM ONE 151 X 1110 Range of mirror fronted wardrobes providing hanging and shelved storage space, double radiator, double glazed window. BEDROOM TWO 149 X 1110 Range of fitted wardrobe providing hanging and shelved storage space, double radiator, double glazed window. BEDROOM THREE 1110 X 94 Range of fitted wardrobes with inset drawers, radiator, double glazed window. BEDROOM FOUR 910 X 78 Double glazed window, fitted wardrobes, double radiator. BEDROOM FIVE 106 X 74 Double glazed window, radiator, fitted wardrobes, FAMILY BATHROOM 1010 X 86 White suite comprising wood panel enclosed bath with mixer tap and shower attachment, vanity wash hand basin, low level W.C., separate shower cubicle, double glazed frosted window, double radiator, part tiled walls. OUTSIDE REAR GARDEN Extending to 55 in width and 35 in length, lawned area with surrounding flowerbeds and borders, fish pond with rockery, water tap, side access, brick built storage shed. INTEGRAL GARAGE 2210 X 16 (maximum measurements) Light and power, personal door to hallway, double opening doors onto rear garden, electric up and over front roller door. COUNCIL TAX Band D
Interested in this property?
Council tax
First listed
Over a month agoLongfellow Road, KT4
Marketed by
Connor Prince Estate Agents 66 Central Road,Worcester Park,KT4 8HXCall agent on 0208 330 7755
Placebuzz mortgage repayment calculator
Monthly repayment
The Est. Mortgage is for a 25 years repayment mortgage based on a 10% deposit and a 5.5% annual interest. It is only intended as a guide. Make sure you obtain accurate figures from your lender before committing to any mortgage. Your home may be repossessed if you do not keep up repayments on a mortgage.
Longfellow Road, KT4 - Streetview
DISCLAIMER: Property descriptions and related information displayed on this page are marketing materials provided by Connor Prince Estate Agents. Placebuzz does not warrant or accept any responsibility for the accuracy or completeness of the property descriptions or related information provided here and they do not constitute property particulars. Please contact Connor Prince Estate Agents for full details and further information.





