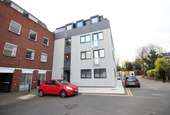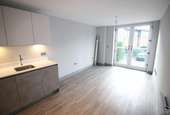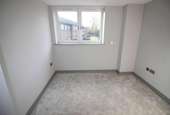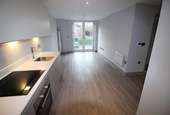1 bedroom flat for sale
Mercury House, KT4flat
bedroom
Property photos




+1
Property description
Carpeted communal hallways to first floor landing. Front door to:- LIVING ROOM/KITCHEN 221 X 95 Living Section Electric radiator, T.V. point, wood flooring, cupboard housing mega flow water system and washing machine, double glazed double opening doors onto Juliet balcony. Kitchen Section Fitted high and low level cupboards, working top surfaces, inset sink unit with mixer tap, induction hob with extractor fan above, electric oven below, integrated dishwasher and fridge/freezer, under unit lighting. BEDROOM 127 X 98 Double glazed window, electric radiator, built in double mirror fronted wardrobe. SHOWER ROOM Comprising tiled enclosed shower cubicle, vanity wash hand basin with mixer tap, low level W.C., part tiled walls. LEASE MAINTENANCE GROUND RENT COUNCIL TAX BAND C Carpeted communal hallways to first floor landing. Front door to:- LIVING ROOM/KITCHEN 221 X 95 Living Section Electric radiator, T.V. point, wood flooring, cupboard housing mega flow water system and washing machine, double glazed double opening doors onto Juliet balcony. Kitchen Section Fitted high and low level cupboards, working top surfaces, inset sink unit with mixer tap, induction hob with extractor fan above, electric oven below, integrated dishwasher and fridge/freezer, under unit lighting. BEDROOM 127 X 98 Double glazed window, electric radiator, built in double mirror fronted wardrobe. SHOWER ROOM Comprising tiled enclosed shower cubicle, vanity wash hand basin with mixer tap, low level W.C., part tiled walls. LEASE MAINTENANCE GROUND RENT COUNCIL TAX BAND C Carpeted communal hallways to first floor landing. Front door to:- LIVING ROOM/KITCHEN 221 X 95 Living Section Electric radiator, T.V. point, wood flooring, cupboard housing mega flow water system and washing machine, double glazed double opening doors onto Juliet balcony. Kitchen Section Fitted high and low level cupboards, working top surfaces, inset sink unit with mixer tap, induction hob with extractor fan above, electric oven below, integrated dishwasher and fridge/freezer, under unit lighting. BEDROOM 127 X 98 Double glazed window, electric radiator, built in double mirror fronted wardrobe. SHOWER ROOM Comprising tiled enclosed shower cubicle, vanity wash hand basin with mixer tap, low level W.C., part tiled walls. LEASE MAINTENANCE GROUND RENT COUNCIL TAX BAND C
Interested in this property?
Council tax
First listed
Over a month agoMercury House, KT4
Marketed by
Connor Prince Estate Agents 66 Central Road,Worcester Park,KT4 8HXCall agent on 0208 330 7755
Placebuzz mortgage repayment calculator
Monthly repayment
The Est. Mortgage is for a 25 years repayment mortgage based on a 10% deposit and a 5.5% annual interest. It is only intended as a guide. Make sure you obtain accurate figures from your lender before committing to any mortgage. Your home may be repossessed if you do not keep up repayments on a mortgage.
Mercury House, KT4 - Streetview
DISCLAIMER: Property descriptions and related information displayed on this page are marketing materials provided by Connor Prince Estate Agents. Placebuzz does not warrant or accept any responsibility for the accuracy or completeness of the property descriptions or related information provided here and they do not constitute property particulars. Please contact Connor Prince Estate Agents for full details and further information.





