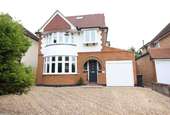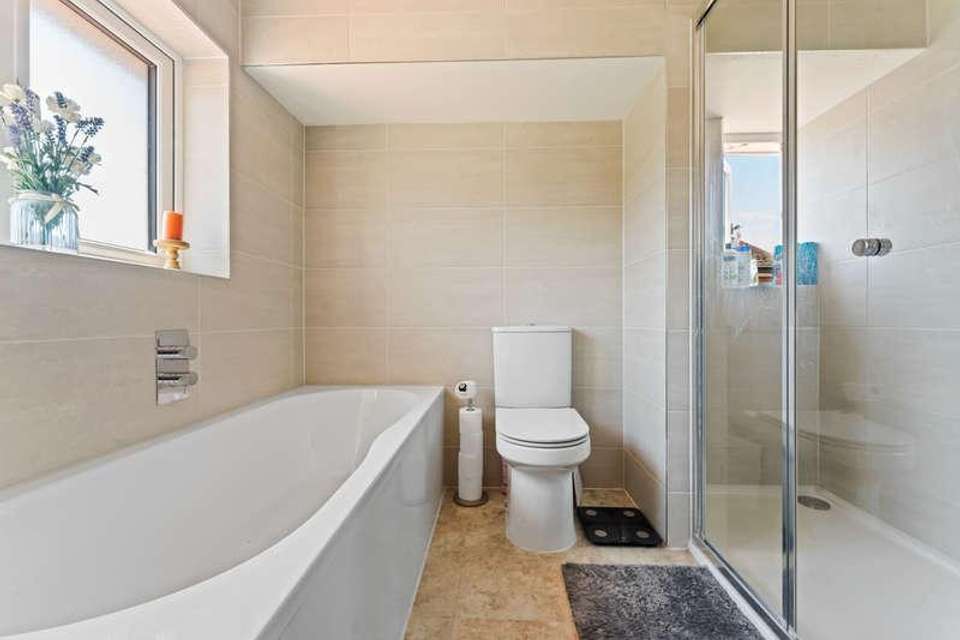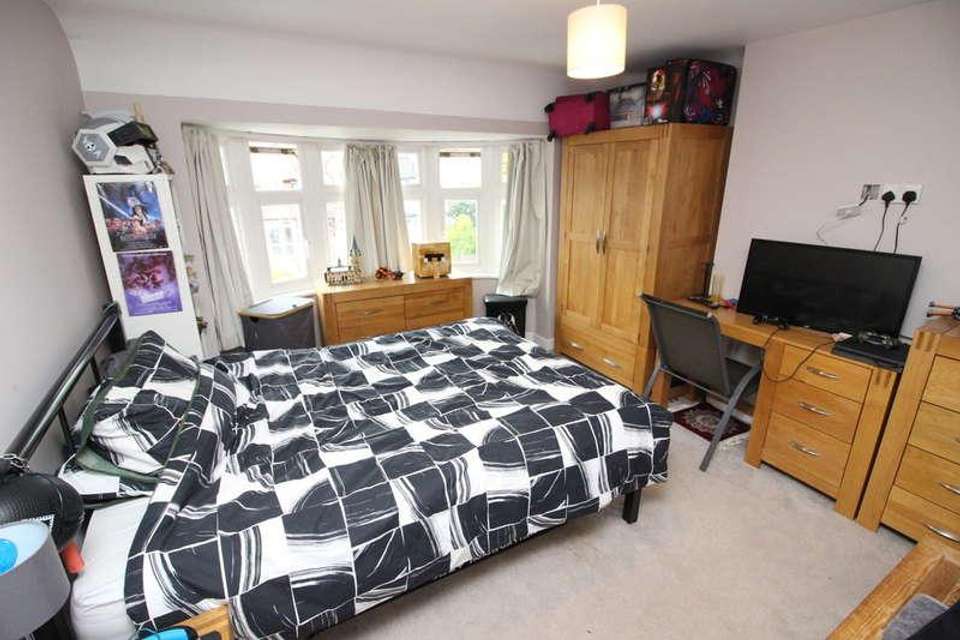5 bedroom detached house for sale
Mortimer Crescent, KT4detached house
bedrooms
Property photos




+9
Property description
Double glazed front door to:- ENTRANCE HALLWAY Understairs cupboards, wood flooring, double radiator. FRONT RECEPTION ROOM 175 X 12 Into rounded bay double glazed window, double radiator FAMILY ROOM 217 X 169 Wood flooring, skylight windows, two double radiators, bi-folding doors onto rear garden, open plan to:- FITTED KITCHEN 181 X 810 Refitted with a range of high and low level cupboards and drawers, composite working top surfaces, built-in five ring gas hob with extractor hood above, inset one and a half bowl single drainer sink unit with mixer tap, double glazed window above, wine cooler, dishwasher, AEG electric ovens, space for double fridge/freezer, wood flooring, skylight window. UTILITY CUPBOARD Providing plumbing and space for washing machine and tumble drier. DOWNSTAIRS SHOWER ROOM Comprising tiled enclosed shower cubicle, vanity wash hand basin, low level w.c., heated towel rail, wood flooring, fully tiled walls. STAIRS TO FIRST FLOOR LANDING Stained glass leaded light window. BEDROOM ONE 12 X 119 Into rounded bay double glazed window, double radiator. BEDROOM TWO 119 X 116 Double glazed window, double radiator. BEDROOM THREE 81 X 69 Double glazed bay window, double radiator. FAMILY BATHROOM White suite comprising panel enclosed bath, vanity wash hand basin with mixer tap, low level w.c., separate shower cubicle, heated towel rail, double glazed frosted window, fully tiled floor and walls. STAIRS TO SECOND FLOOR LANDING BEDROOM FOUR 127 X 109 Double glazed window, double radiator. BEDROOM FIVE 162 X 63 Slopping ceilings with skylight windows, double radiator. SHOWER ROOM Comprising tiled enclosed shower cubicle, vanity wash hand basin with mixer tap, low level w.c., heated towel rail, double glazed frosted window. OUTSIDE REAR GARDEN Extending to 100 in a south easterly direction, mainly laid to lawn, paved patio area, water tap, side access, storage sheds. GARAGE Housing gas central heating boiler, light and power, approached by a gravel driveway providing off street parking.. COUNCIL TAX Band E
Interested in this property?
Council tax
First listed
Over a month agoMortimer Crescent, KT4
Marketed by
Connor Prince Estate Agents 66 Central Road,Worcester Park,KT4 8HXCall agent on 0208 330 7755
Placebuzz mortgage repayment calculator
Monthly repayment
The Est. Mortgage is for a 25 years repayment mortgage based on a 10% deposit and a 5.5% annual interest. It is only intended as a guide. Make sure you obtain accurate figures from your lender before committing to any mortgage. Your home may be repossessed if you do not keep up repayments on a mortgage.
Mortimer Crescent, KT4 - Streetview
DISCLAIMER: Property descriptions and related information displayed on this page are marketing materials provided by Connor Prince Estate Agents. Placebuzz does not warrant or accept any responsibility for the accuracy or completeness of the property descriptions or related information provided here and they do not constitute property particulars. Please contact Connor Prince Estate Agents for full details and further information.













