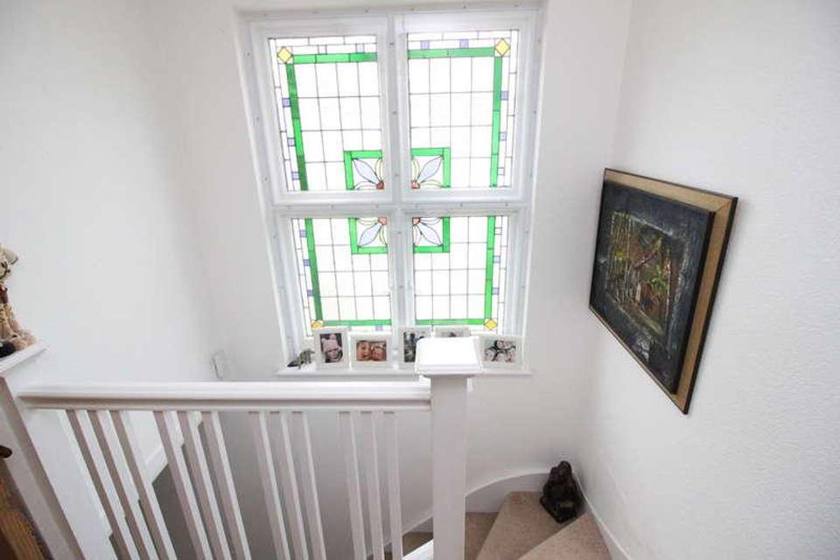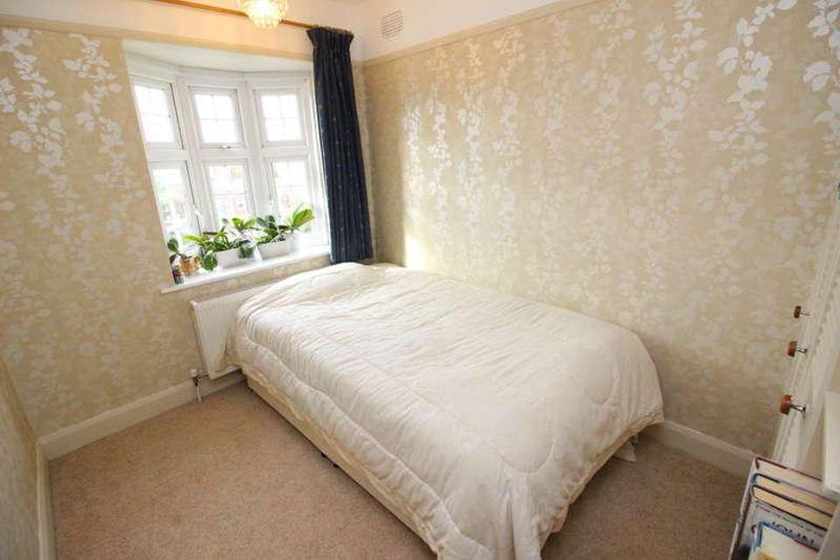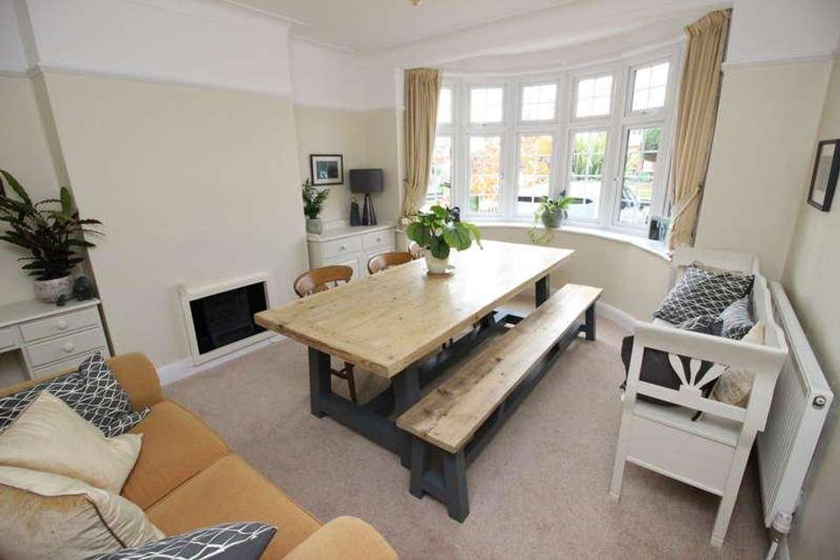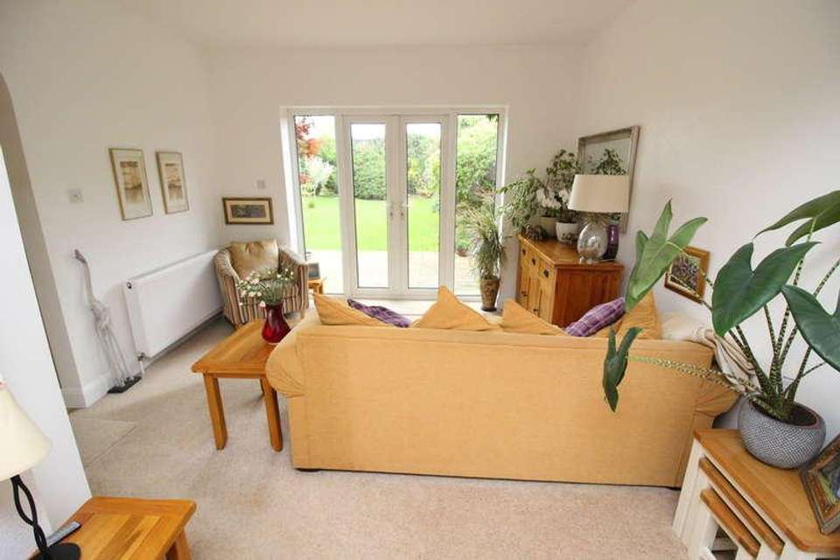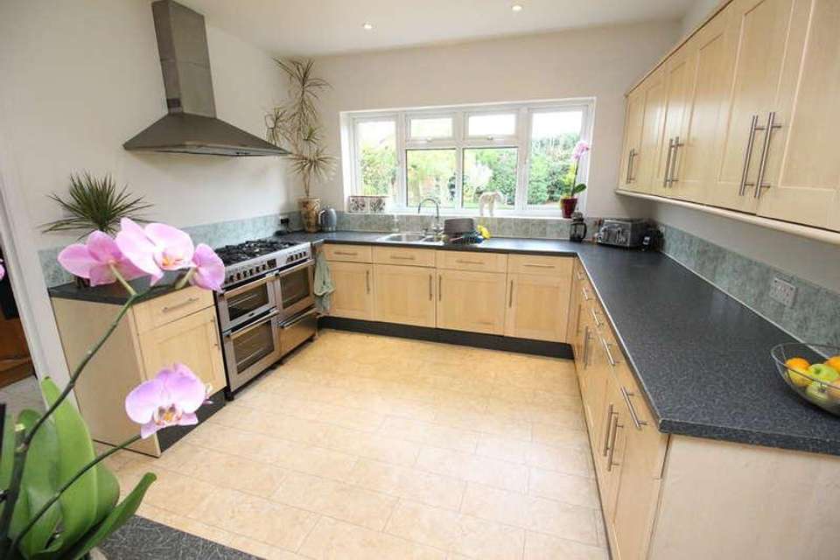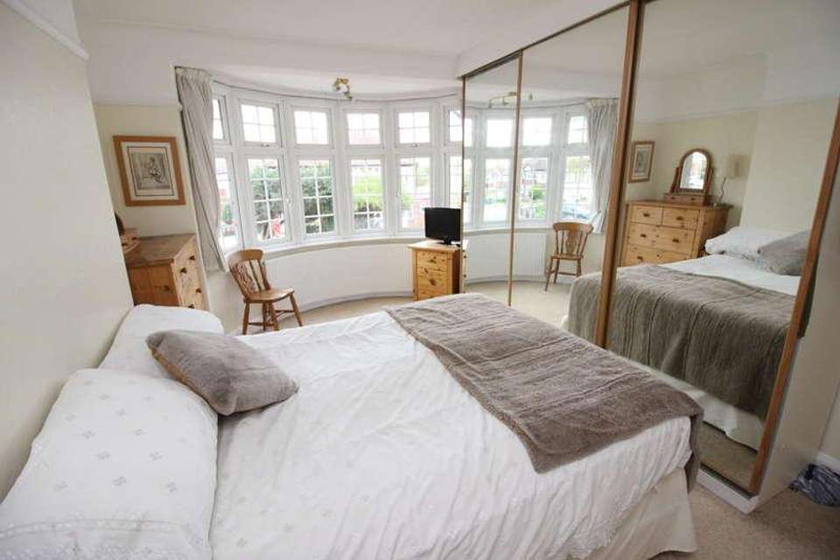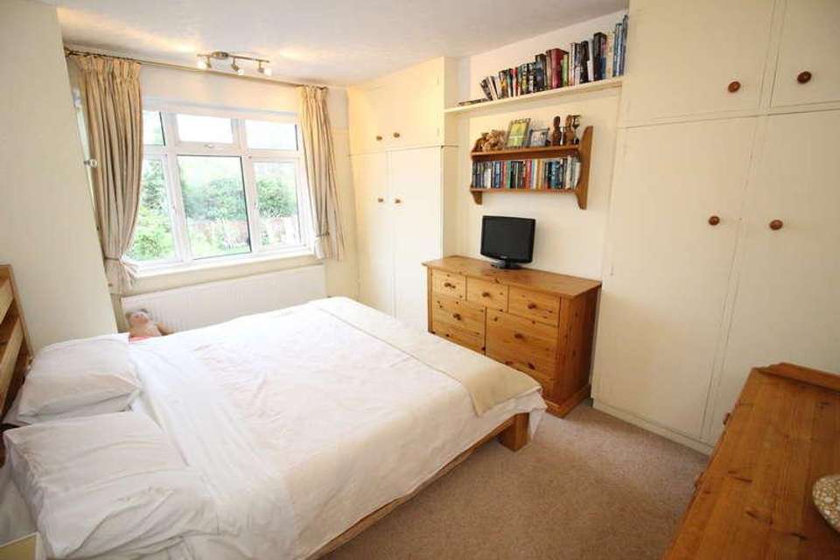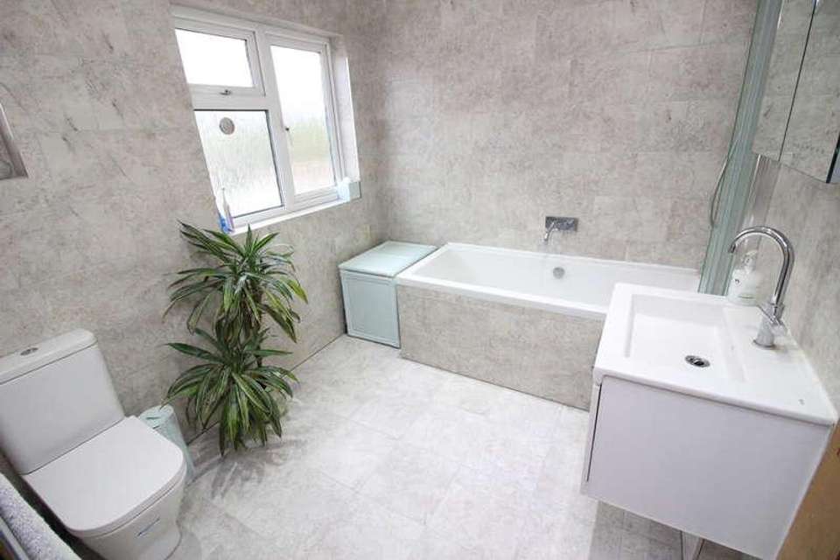3 bedroom semi-detached house for sale
Ruskin Drove, KT4semi-detached house
bedrooms
Property photos
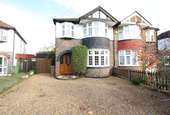
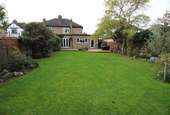
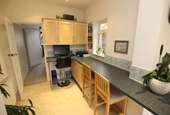
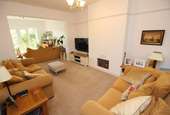
+10
Property description
ENTRANCE HALLWAY Understairs meter storage cupboard, radiator FRONT RECEPTION 152 X 122 Into rounded bay double glazed window, double radiator. EXTENDED REAR RECEPTION ROOMS 252 X 112 Two double radiators, double glazed double opening doors onto rear garden, door to:- FITTED KITCHEN 132 X 112 Fitted with a range of high and level cupboards and drawers, roll work top surfaces, inset one and a half bowl single drainer stainless steel sink unit with mixer tap, double glazed window above overlooking rear garden, integrated dishwasher, fitted Range cooker with extractor hood above, space for upright fridge/freezer, open plan to:- OFFICE/BREAKFAST AREA 77 X 610 High and low level cupboards, working top surfaces, breakfast bar, double glazed window, double radiator. UTILITY ROOM 132 X 58 Fitted with a range of high and low level cupboards and drawers, working top surfaces, inset single drainer sink unit, plumbing and space for washing machine and tumble drier, space for upright fridge/freezer, wall mounted gas central heating boiler, double radiator, double glazed door to car port and rear garden. DOWNSTAIRS CLOAKROOM Low level W.C. vanity wash hand basin, extractor fan, double glazed frosted window, built in cloaks cupboard. Stairs to FIRST FLOOR LANDING Feature stained glass window to flank wall access to boarded loft space with light and ladder. BEDROOM ONE 152 X 1010 Into rounded bay double glazed window, radiator, built in mirror fronted wardrobes,. BEDROOM TWO 139 X 1010 Double glazed window, fitted wardrobes with cupboards above, built in shelved airing cupboard. BEDROOM THREE 87 X 76 Double glazed bay window, double radiator, built in wardrobes. BATHROOM White suite comprising tiled enclosed bath with mixer tap, shower and folding screen, vanity wash hand basin, low level W.C., double glazed frosted window, tiled flooring, heated towel rail, fully tiled walls. REAR GARDEN Extending to 70ft mainly laid to lawn, surrounding trees and bushes, timber garden sheds, paved patio area. CAR PORT Approached via own gravel driveway providing off street parking. COUNCIL TAX Band F
Interested in this property?
Council tax
First listed
Over a month agoRuskin Drove, KT4
Marketed by
Connor Prince Estate Agents 66 Central Road,Worcester Park,KT4 8HXCall agent on 0208 330 7755
Placebuzz mortgage repayment calculator
Monthly repayment
The Est. Mortgage is for a 25 years repayment mortgage based on a 10% deposit and a 5.5% annual interest. It is only intended as a guide. Make sure you obtain accurate figures from your lender before committing to any mortgage. Your home may be repossessed if you do not keep up repayments on a mortgage.
Ruskin Drove, KT4 - Streetview
DISCLAIMER: Property descriptions and related information displayed on this page are marketing materials provided by Connor Prince Estate Agents. Placebuzz does not warrant or accept any responsibility for the accuracy or completeness of the property descriptions or related information provided here and they do not constitute property particulars. Please contact Connor Prince Estate Agents for full details and further information.





