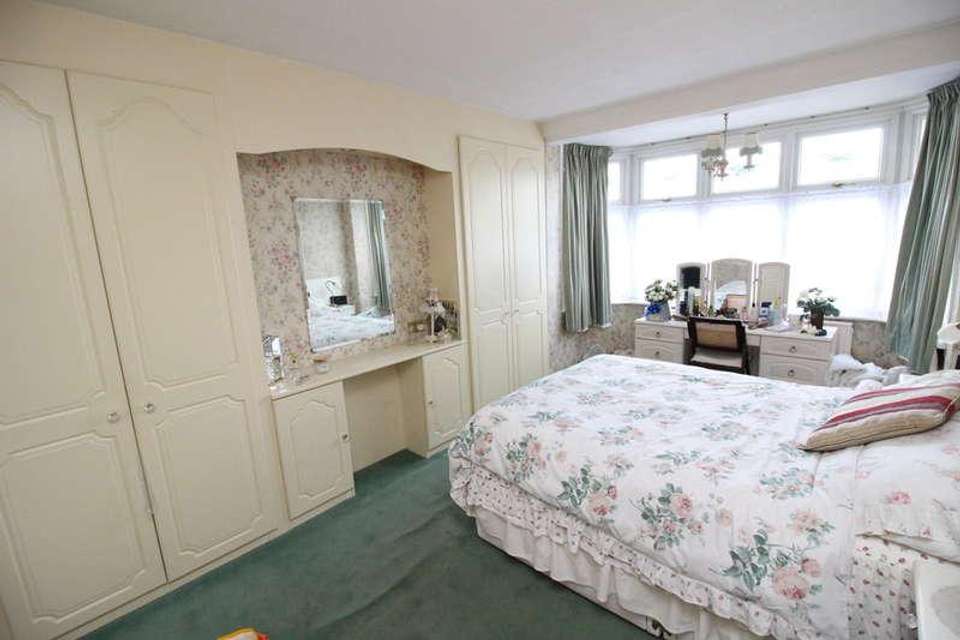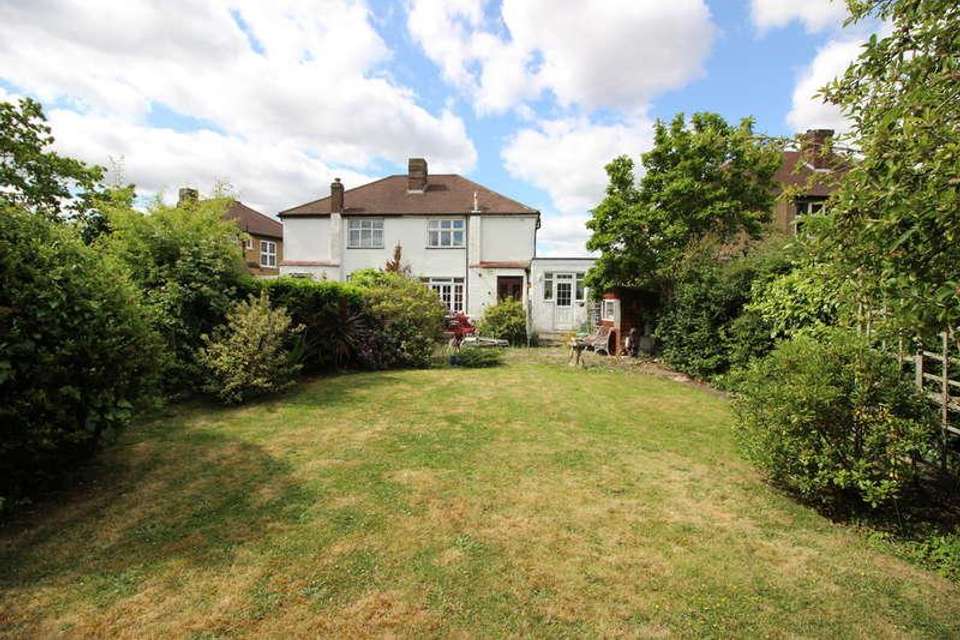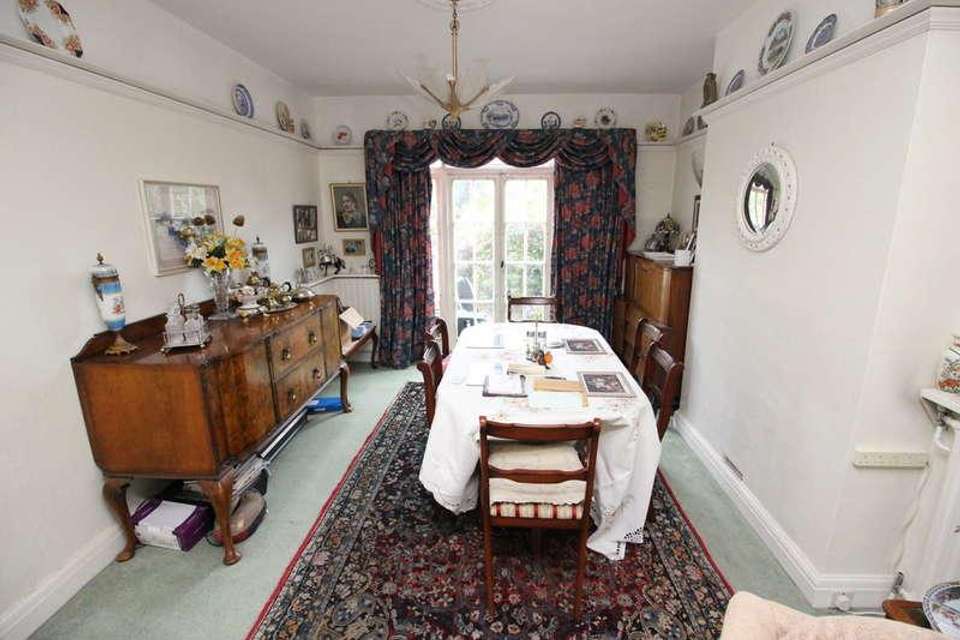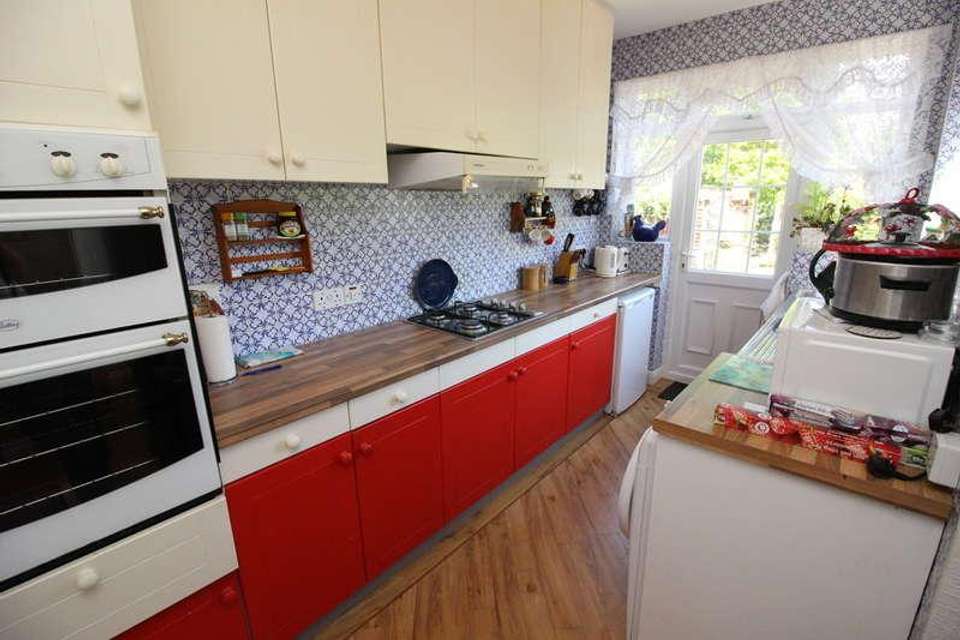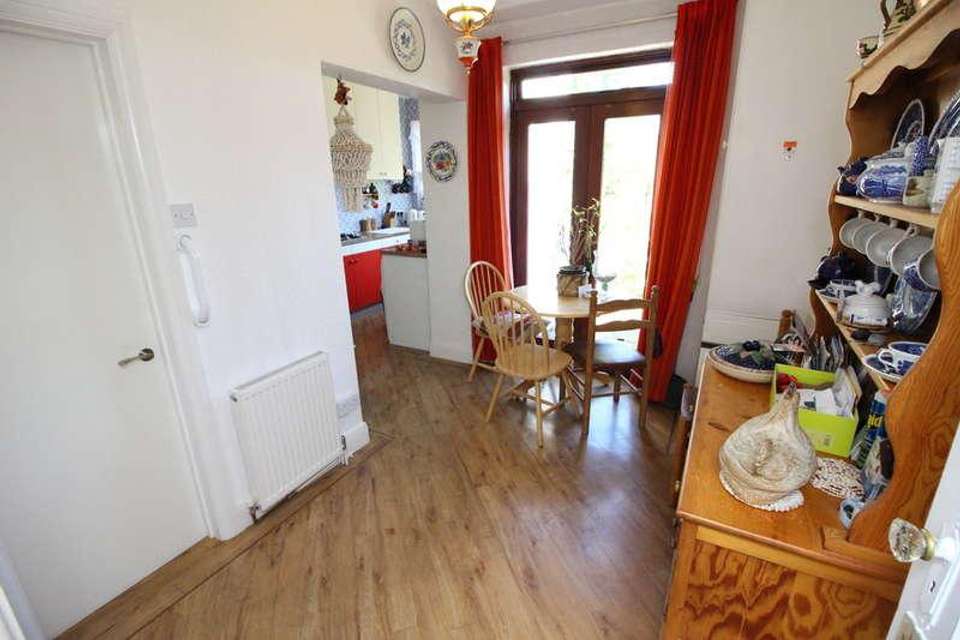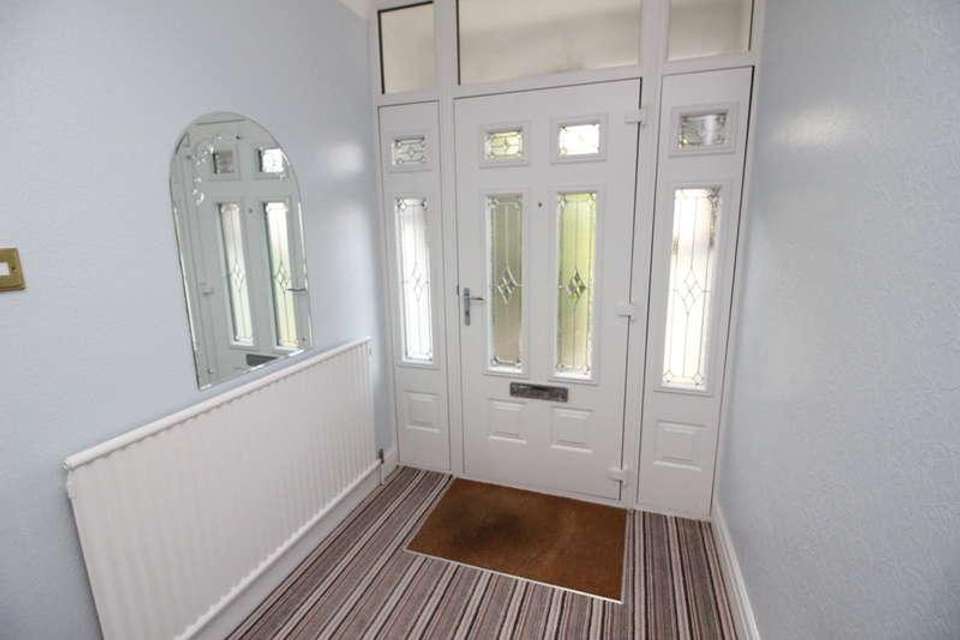3 bedroom semi-detached house for sale
Ruskin Drive, KT4semi-detached house
bedrooms
Property photos
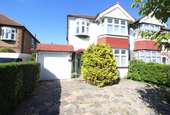
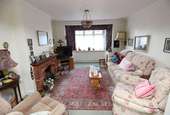
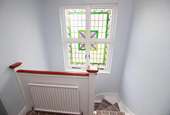
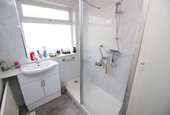
+7
Property description
ENTRANCE HALLWAY Feature double glazed front door with side panel windows, understairs meter storage cupboard, radiator. FRONT RECEPTION AREA 154 X 126 Into angled bay double glazed window, radiator, feature brick built fireplace, coving to ceiling, open plan through to:- REAR RECEPTION AREA 135 X 1010 Two radiators, plate rack, French doors leading onto rear garden. BREAKFAST ROOM 10 X 77 Cupboard housing gas central heating boiler, double radiator, built in larder cupboard with adjacent recess, providing space for upright fridge/freezer, double glazed, double opening doors onto rear garden, archway through to:- FITTED KITCHEN 1110 X 68 Fitted with a range of high and low level cupboards and drawers, roll work top surfaces, inset double drainer stainless steel sink unit with mixer tap, double glazed window above, built in four ring gas hob with extractor fan above, built in electric double oven, plumbing and space for washing machine, space for fridge, part tiled walls, double glazed door onto rear garden. DOWNSTAIRS CLOAKROOM Low level w.c., wash hand basin, part tiled walls. STAIRS TO FIRST FLOOR LANDING Feature stained glass window to flank wall, acess to loft space, radiator. BEDROOM ONE 154 X 1010 Into angled bay double glazed window, range of fitted wardrobes with inset dressing table, radiator.. BEDROOM TWO 133 X 1010 Built in wardrobes providing hanging and shelved storage space, radiator, double glazed window. BEDROOM THREE 81 X 77 Double glazed bay window, built in double wardrobe, radiator. SHOWER ROOM Comprising shower cubicle, vanity wash hand basin with mixer tap, double glazed frosted window, radiator, part tiled walls, built in airing cupboard, housing hot water cylinder tank. SEPARATE W.C. Low level W.C., frosted window. REAR GARDEN Extending to 100 mainly laid to lawn with surrounding flowerbeds and borders with evergreen trees and bushes providing seclusion, timber garden sheds, crazy paved patio area, water tap, side access leading to:- ATTACHED GARAGE 132 X 87 Approached via own driveway providing off street parking. COUNCIL TAX Band F
Interested in this property?
Council tax
First listed
Over a month agoRuskin Drive, KT4
Marketed by
Connor Prince Estate Agents 66 Central Road,Worcester Park,KT4 8HXCall agent on 0208 330 7755
Placebuzz mortgage repayment calculator
Monthly repayment
The Est. Mortgage is for a 25 years repayment mortgage based on a 10% deposit and a 5.5% annual interest. It is only intended as a guide. Make sure you obtain accurate figures from your lender before committing to any mortgage. Your home may be repossessed if you do not keep up repayments on a mortgage.
Ruskin Drive, KT4 - Streetview
DISCLAIMER: Property descriptions and related information displayed on this page are marketing materials provided by Connor Prince Estate Agents. Placebuzz does not warrant or accept any responsibility for the accuracy or completeness of the property descriptions or related information provided here and they do not constitute property particulars. Please contact Connor Prince Estate Agents for full details and further information.





