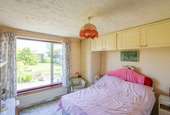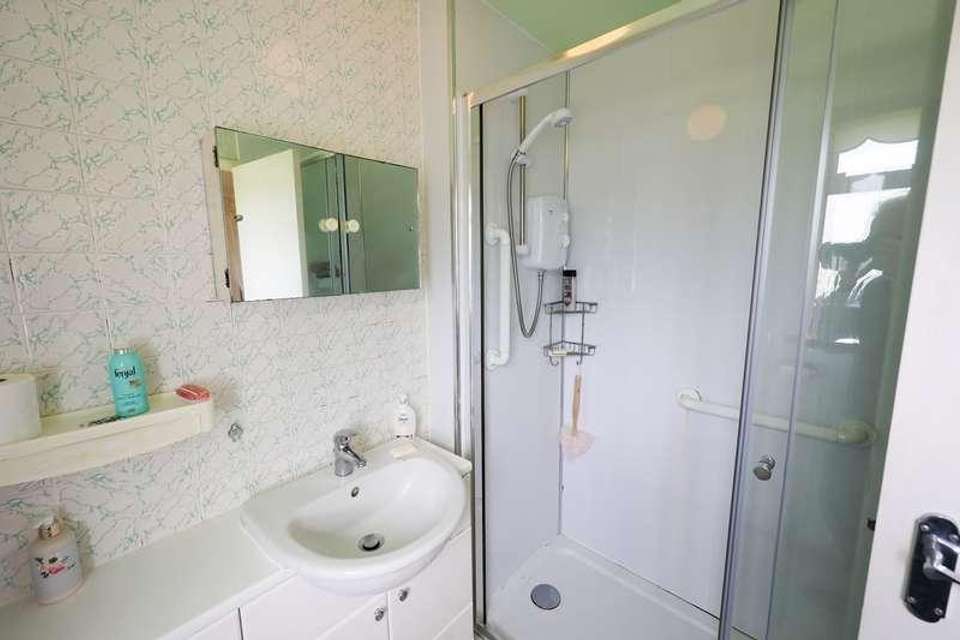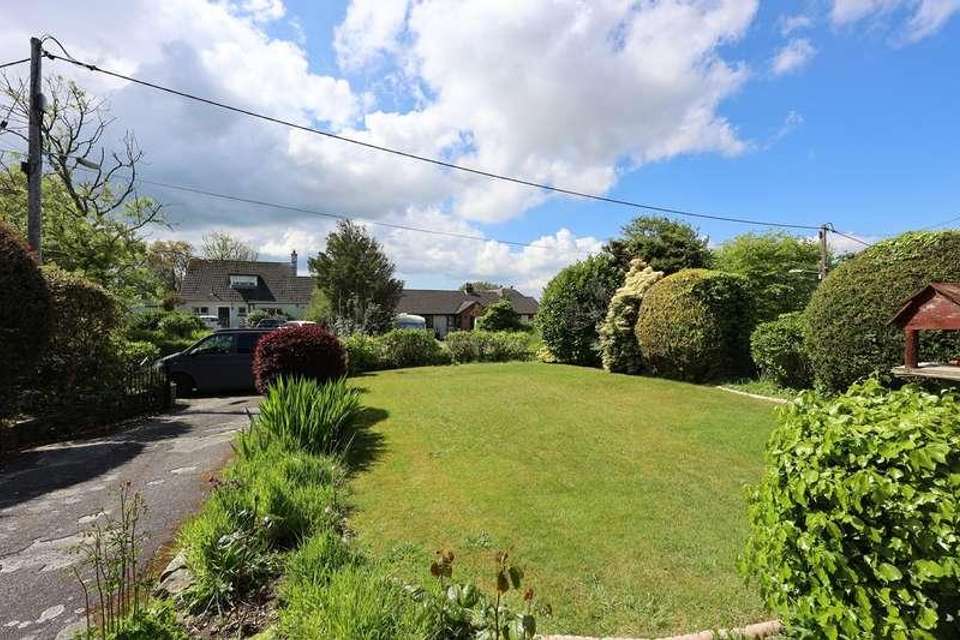3 bedroom bungalow for sale
St Austell, PL26bungalow
bedrooms
Property photos




+13
Property description
For sale a detached three bedroom bungalow situated in a very popular and sought after village position backing onto open fields with a delightfully mature large rear garden. The property is chain free and does require modernisation internally. In brief the accommodation comprises of entrance hall,( is large enough to put a table in), kitchen, lounge, three bedrooms, shower room, utility room with cloakroom, attached garage.Sticker is a sought after rural village lying to the West of St Austell by approximately 2 miles and well placed towards Truro which is a 20 minute drive.There is a local pub and shop/post office and an active local village community.There is scope for improvement and plenty of room to extend the property, subject to planning conscent.Please also note the property is of non standard construction - CASH ONLY. CORNISH UNIT CONSTRUCTION.Entrance Hall/ Dining Area 2.94m x 3.089m (9' 8" x 10' 2") narrows to 2.14. Fully glazed aluminium door, roof access. Small hat and coat cupboard, night storage heater.Utility Room4.968m x 2.123m (16' 4" x 7' 0") with half glazed UPVC door and window to the front, plumbing for washing machine and half glazed door to the rear. Electric switch to operate the electric garage door.Cloakroom Window to the rear, low level WC, wash hand basin and strip light.Kitchen3.25m x 3.296m (10' 8" x 10' 10") Worcester floor mounted boiler, sink unit, worktop space below, tiling round the kitchen wall, base units, space for cooker and extractor. Airing cupboard with cooper cylinder. Lounge15' 11" x 10' 3" (4.85m x 3.12m) With large window to the front, with night storage heater, 4 wall lights, open fireplace.Shower Room 1.7m x 1.9m (5' 7" x 6' 3") window to front, radiator, extractor, double shower cubicle, Trident electric shower, vanity unit with storage, concealed cistern with low level WC. Bedroom 1 3.196m x 3.584m (10' 6" x 11' 9") large window to the rear, fitted wardrobe furniture, radiator and wall light. Bedroom 24.044m x 2.475m (13' 3" x 8' 1") window to front and side, radiator.Bedroom 32.53m x 2.375m (8' 4" x 7' 10") radiator, window to the rear. OutsideTresliegh offers a large level mature plot with gardens to the front and rear. To the front there is a tarmac driveway suitable for parking several cars and access to the garage. To the left hand side there is a path leading to the rear where there is an extensive garden full of mature shrubs trees and plants. Further to the rear there is a small vegetable plot with timber garden shed and greenhouse.Garage 4.466m x 2.670m (14' 8" x 8' 9") remote control roller door.
Interested in this property?
Council tax
First listed
Over a month agoSt Austell, PL26
Marketed by
Liddicoat & Co 6 Vicarage Hill,St Austell,Cornwall,PL25 5PLCall agent on 01726 69933
Placebuzz mortgage repayment calculator
Monthly repayment
The Est. Mortgage is for a 25 years repayment mortgage based on a 10% deposit and a 5.5% annual interest. It is only intended as a guide. Make sure you obtain accurate figures from your lender before committing to any mortgage. Your home may be repossessed if you do not keep up repayments on a mortgage.
St Austell, PL26 - Streetview
DISCLAIMER: Property descriptions and related information displayed on this page are marketing materials provided by Liddicoat & Co. Placebuzz does not warrant or accept any responsibility for the accuracy or completeness of the property descriptions or related information provided here and they do not constitute property particulars. Please contact Liddicoat & Co for full details and further information.

















