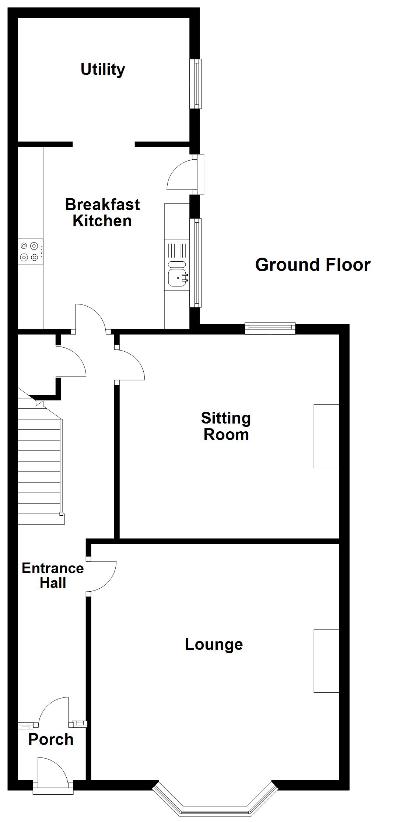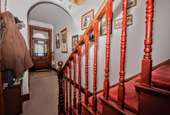4 bedroom terraced house for sale
Louth, LN11terraced house
bedrooms

Property photos




+7
Property description
Spacious mid terrace house located in a popular residential area close to local amenities. This superb Victorian property boasts many original features and benefits from uPVC double glazing and gas central heating. The well presented accommodation briefly comprises entrance porch, entrance hall, lounge, sitting room, breakfast kitchen, utility room, split level landing, four good sized bedrooms and family bathroom. Mature front and rear gardens.Council tax band: B, Tenure: Freehold, EPC rating: E Rooms Entrance Porch - Part glazed uPVC entrance door. Entrance Hall - Original part glazed door with a stained design. Balustrade and spindle staircase rising to the first floor accommodation with useful under stairs storage cupboard. Coving to the ceiling and radiator. Lounge - Bay window to the front. The main focal feature of this room is the tiled fireplace with open fire grate. Cornice to the ceiling. TV aerial point. Radiator. Sitting Room - Full length window overlooking the rear garden. The main focal feature of this room is the wooden fire surround with open fire grate. Picture rails to walls and cornice to the ceiling. TV aerial point. Radiator. Breakfast Kitchen - Window and part glazed entrance door to the rear garden. Fitted with white wall and base units with complementary work surface incorporating 1 1/2 bowl sink unit with mixer tap. Tiling to the splash areas and tile effect laminate flooring. Gas cooker point and plumbing for a washing machine. Radiator. Open arch to the utility room. Utility Room - Window to the side. Continuation of the tile effect laminate flooring. Split Level Landing - Spacious landing giving access to all bedrooms and bathroom. Bedroom - Window to the front. Original fireplace and radiator. Bedroom - Window to the front and radiator. Bedroom - Window to the rear. Original fireplace and radiator. Bedroom - Window to the side. Radiator. Family Bathroom - Window to the side. Fitted with a traditional style four piece white suite comprising roll top freestanding bath, pedestal wash hand basin, close coupled wc and shower enclosure with electric shower. Tiling to the splash areas and radiator. Built in airing cupboard housing the hot water cylinder. Gardens - The walled front garden has a shared block paved pathway leading to the entrance. Variety of established evergreen shrubs. The rear garden has a sheltered courtyard area which gives access to the many brick outbuildings. Shrub archway leads to a lawned area with hedging to the boundary.
Interested in this property?
Council tax
First listed
Over a month agoLouth, LN11
Marketed by
Lovelle Estate Agency 5 Cornmarket,Louth,Lincolnshire,LN11 9PYCall agent on 01507 603366
Placebuzz mortgage repayment calculator
Monthly repayment
The Est. Mortgage is for a 25 years repayment mortgage based on a 10% deposit and a 5.5% annual interest. It is only intended as a guide. Make sure you obtain accurate figures from your lender before committing to any mortgage. Your home may be repossessed if you do not keep up repayments on a mortgage.
Louth, LN11 - Streetview
DISCLAIMER: Property descriptions and related information displayed on this page are marketing materials provided by Lovelle Estate Agency. Placebuzz does not warrant or accept any responsibility for the accuracy or completeness of the property descriptions or related information provided here and they do not constitute property particulars. Please contact Lovelle Estate Agency for full details and further information.











