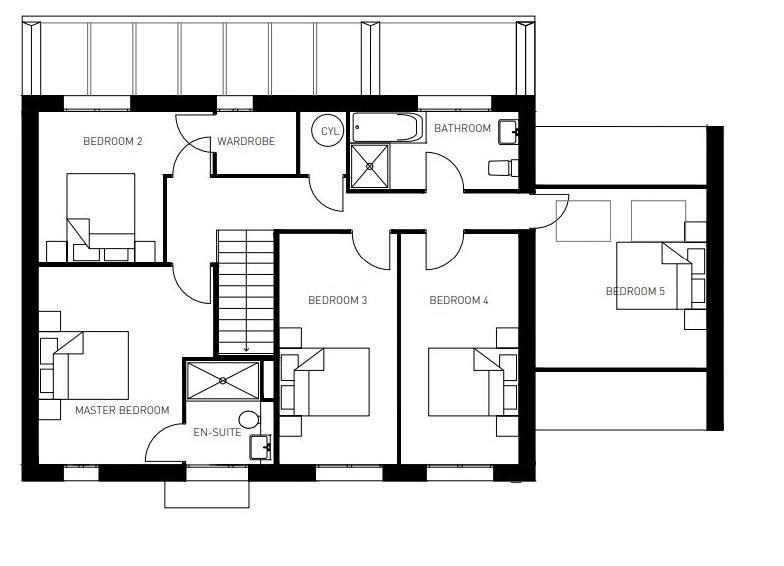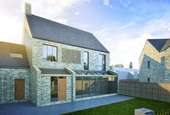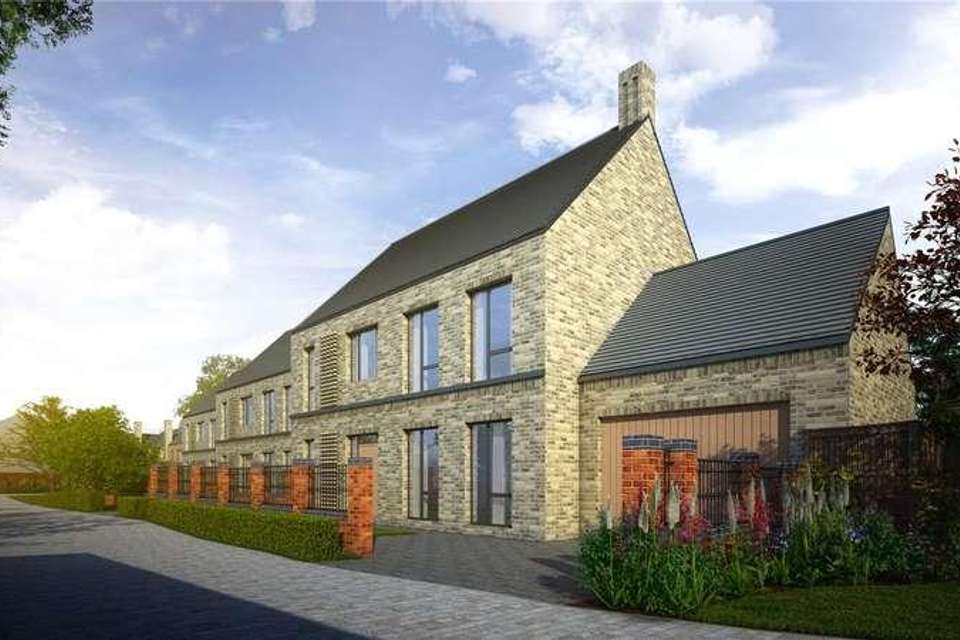5 bedroom detached house for sale
Louth, LN11detached house
bedrooms

Property photos




+2
Property description
We are very excited to bring you this stunning contemporary home which forms part of a new and exclusive development 'The Riverbank' just off Eastfield Road, Louth.? This five bedroom executive home is built to a high specification by local builders Linia Developments. This beautiful home features expanses of glass and modern open plan living. the well planned spacious accommodation briefly comprises: entrance hall, lounge, study, open plan living kitchen, utility room, cloakroom wc, landing, two bedrooms with en suite and three further bedrooms and family bathroom. Front garden with driveway leading to the integral garage.Council tax band: X, Tenure: Freehold, EPC rating: Exempt. Rooms Entrance Hall - Composite entrance door with glazed side panel. Staircase rising to the first floor accommodation. Choice of flooring. Cloakroom - Fitted with a contemporary two piece suite comprising enclosed cistern wc and vanity wash hand basin. Choice of flooring. Study - Full length window to the front. Living Room - Full length windows to the front. Chimney breast with provision for a log burner. Open Plan Kitchen, Dining & Family Room - Fabulous open plan living space with partial glass roof and bi fold doors opening to the rear garden. Fitted with grey high gloss wall and base units with concrete effect worksurfaces and central island. Composite sink unit with mixer tap. Built in double electric oven induction hob and chimney style extractor over. Integrated dishwasher and fridge freezer. Choice of flooring. Utility Room - Door leading to the garden. Fitted with base and larder units. Spaces for domestic appliances. Choice of flooring. Landing - Access to all bedrooms and bathroom. Master Bedroom - Full length window and radiator. En Suite to Master - Fitted with a contemporary three piece suite comprising shower cubicle, vanity wash hand basin with mirror above. Enclosed cistern wc . Attractive tiling to the splash areas and ceramic tiled floor. Bedroom Two - Window and radiator. En suite to Bedroom 2 - Fitted with a contemporary three piece suite comprising shower cubicle, vanity wash hand basin with mirror above. Enclosed cistern wc . Attractive tiling to the splash areas and ceramic tiled floor. Bedroom Three - Window and radiator. Bedroom Four - Window and radiator. Bedroom Five - Window and radiator. Family Bathroom - Fitted with a contemporary four piece suite comprising shower cubicle with mains mixer shower, panelled bath, enclosed cistern wc and vanity wash hand basin with mirror above. Attractive tiling to the splash areas and ceramic tiled floor. Landscaped Front & Rear Gardens - The front garden is enclosed via a dwarf brick wall with iron railings. The front garden will be block paved. Gated pedestrian access to the rear garden. The rear garden is enclosed by high level fencing to the perimeters and has gated access to the canal footpath. Laid to lawn with a large slate paved sun terrace. Outside lighting. Garage - Integral large garage with power and light.
Interested in this property?
Council tax
First listed
Over a month agoLouth, LN11
Marketed by
Lovelle Estate Agency 5 Cornmarket,Louth,Lincolnshire,LN11 9PYCall agent on 01507 603366
Placebuzz mortgage repayment calculator
Monthly repayment
The Est. Mortgage is for a 25 years repayment mortgage based on a 10% deposit and a 5.5% annual interest. It is only intended as a guide. Make sure you obtain accurate figures from your lender before committing to any mortgage. Your home may be repossessed if you do not keep up repayments on a mortgage.
Louth, LN11 - Streetview
DISCLAIMER: Property descriptions and related information displayed on this page are marketing materials provided by Lovelle Estate Agency. Placebuzz does not warrant or accept any responsibility for the accuracy or completeness of the property descriptions or related information provided here and they do not constitute property particulars. Please contact Lovelle Estate Agency for full details and further information.






