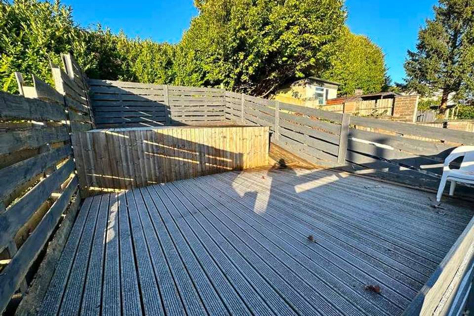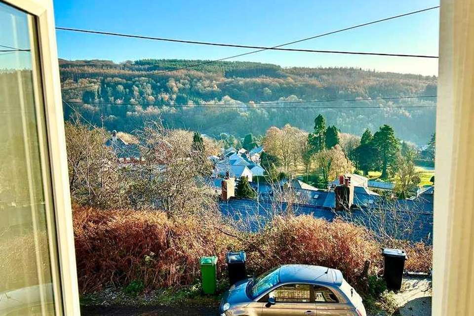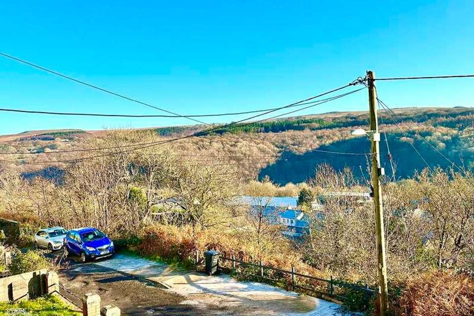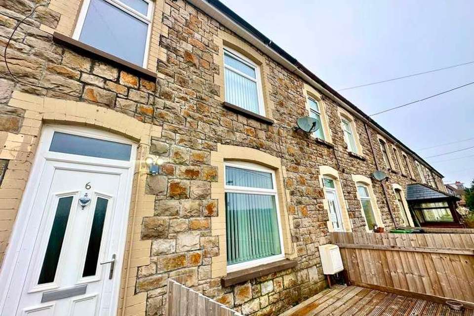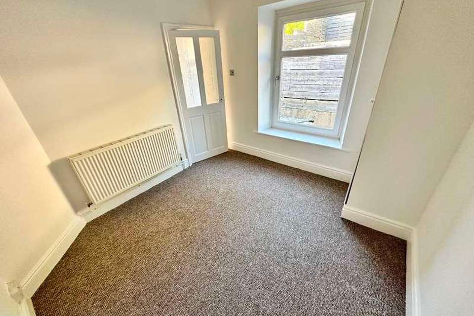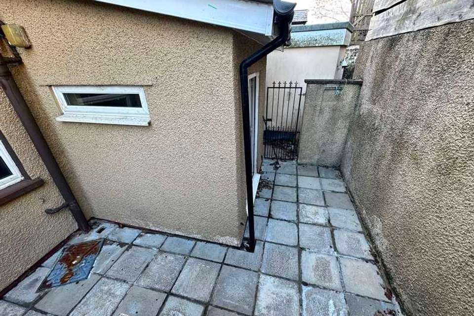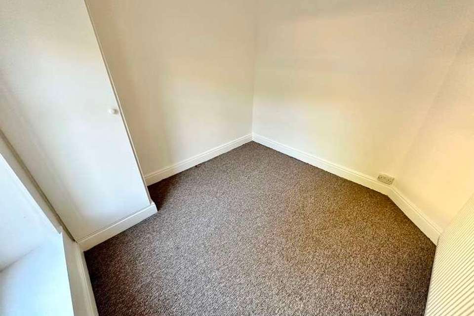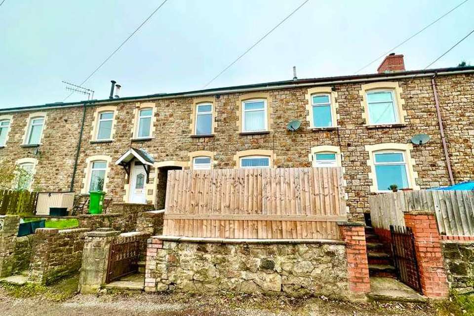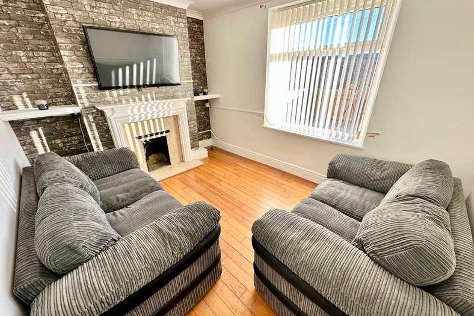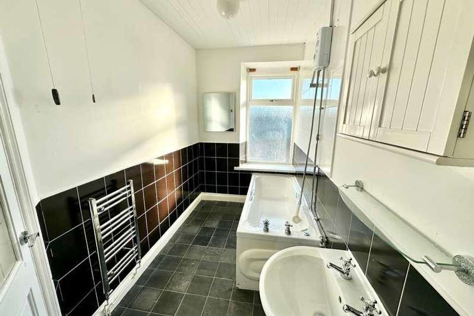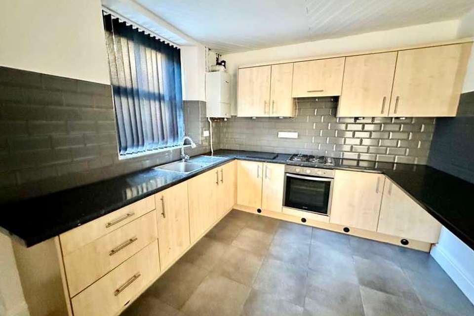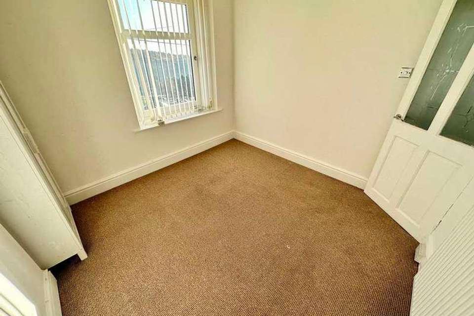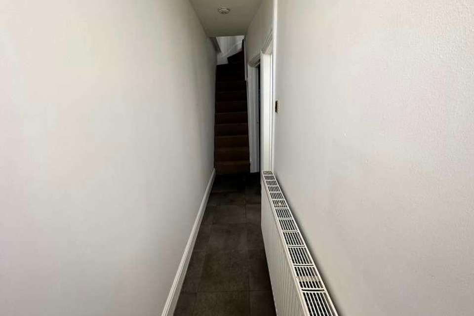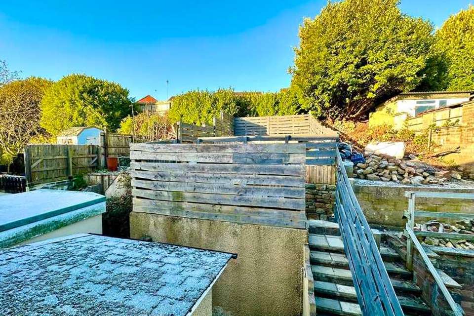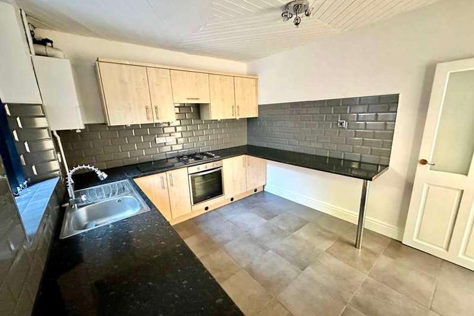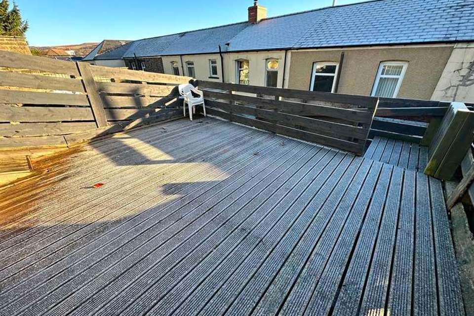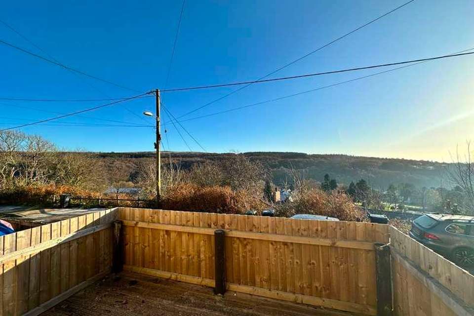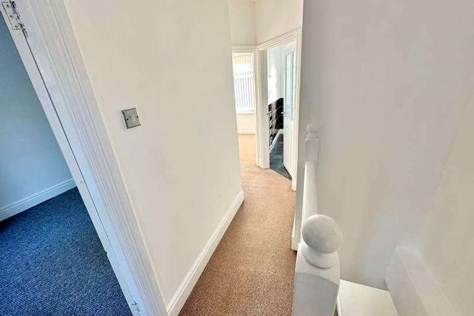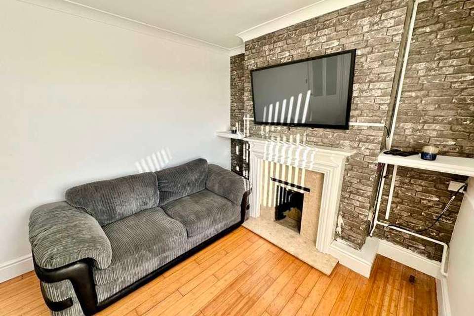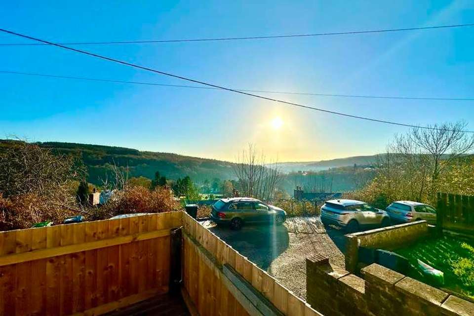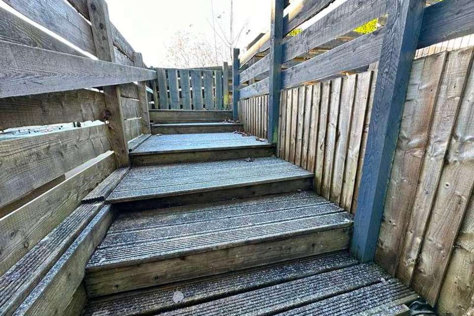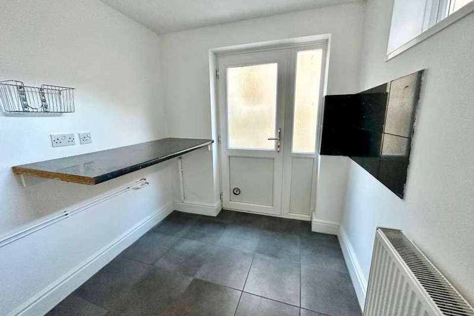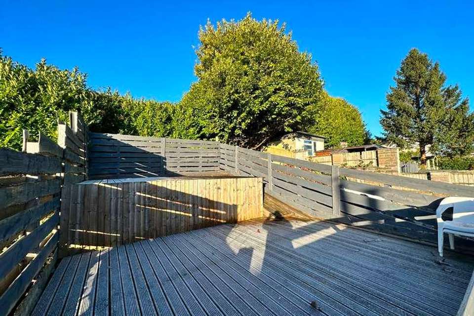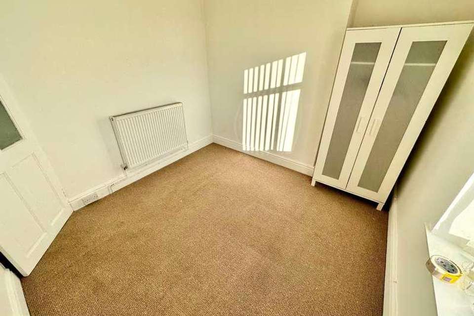2 bedroom terraced house for sale
Pontypool, NP4terraced house
bedrooms
Property photos
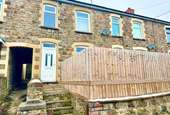
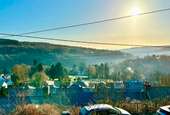
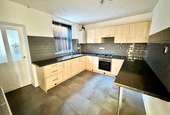
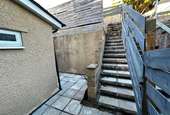
+25
Property description
This lovely home is very well presented throughout and comprises entrance hallway, lounge with wonderful views and aspacious kitchen with utility room off.To the first floor are two bedrooms and family bathroom, master bedroom having fantastic views.We are informed by the vendor that the property has one allocated parking space.To the rear of the house are tiered decked terraces and to the front a decked terrace overlooking the forestry beyond.Council Tax Band: B (Torfaen County Borough Council)Tenure: FreeholdPossible flying freehold due to throughway need to confirm with VendorEntrance hall Obscured UPVC double glazed door to entrance hallway, slate effect tiled flooring, central heating radiator, stairs to first floor, painted finish to ceiling, doors off to both roomsLounge Solid oak engineered wood flooring, UPVC double glazed window to front with wonderful views, Adam style fire surround with marble back drop and hearth, shelving to alcoves, painted finish to ceiling, central heating radiator, decorative covingKitchen Range of base and wall units in a light beech finish with roll top food preparation surfaces over, metro style tiling to all splash backs, inset four ring gas hob, inset stainless steel oven, inset stainless steel sink with mixer tap, UPVC double glazed window to rear, tongue and groove painted finish to ceiling, central heating radiator, ceramic tiled flooring, wall mounted combination boiler, door to under stairs storage cupboard, frosted glazed door to utility roomUtility room Central heating radiator, tiling to splash backs, work surface area, plumbing for automatic washing machine, space for tumble dryer, obscured UPVC double glazed door to rear with obscured UPVC double glazed side panel, UPVC double glazed slim line window to side, access to loft space, painted finish to ceilingFIRST FLOOR: Landing UPVC double glazed window to rear, doors off to all rooms, access to loft space, painted finish to ceilingBedroom 2 UPVC double glazed window to rear, door to storage cupboard, painted finish to ceiling, central heating radiatorBedroom 1 UPVC double glazed window to front with wonderful views, central heating radiator, painted finish to ceiling, decorative covingBathroom Low level W.C. pedestal wash hand basin, panelled bath with shower over, tiling to splash backs, obscured UPVC double glazed window, chrome effect heated towel railOutside - Rear Patio area with steps leading to decked terraces, slatted fencing to all outer borders
Interested in this property?
Council tax
First listed
Over a month agoPontypool, NP4
Marketed by
Angelwoods Suite 2 Portland Buildings,Commercial Street,Pontypool,NP4 6JSCall agent on 01495 365244
Placebuzz mortgage repayment calculator
Monthly repayment
The Est. Mortgage is for a 25 years repayment mortgage based on a 10% deposit and a 5.5% annual interest. It is only intended as a guide. Make sure you obtain accurate figures from your lender before committing to any mortgage. Your home may be repossessed if you do not keep up repayments on a mortgage.
Pontypool, NP4 - Streetview
DISCLAIMER: Property descriptions and related information displayed on this page are marketing materials provided by Angelwoods. Placebuzz does not warrant or accept any responsibility for the accuracy or completeness of the property descriptions or related information provided here and they do not constitute property particulars. Please contact Angelwoods for full details and further information.





