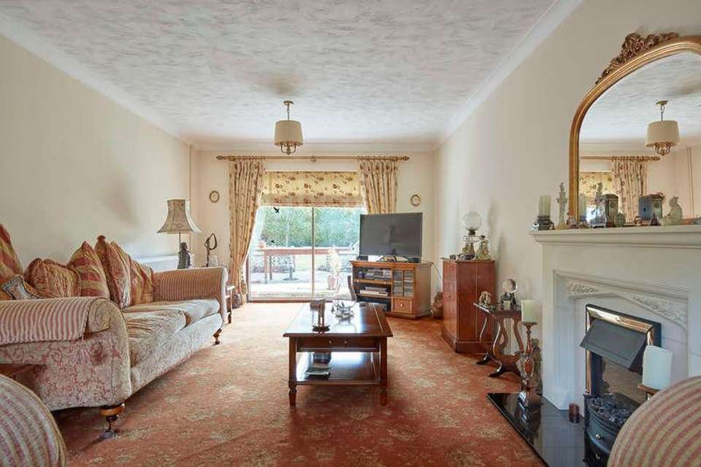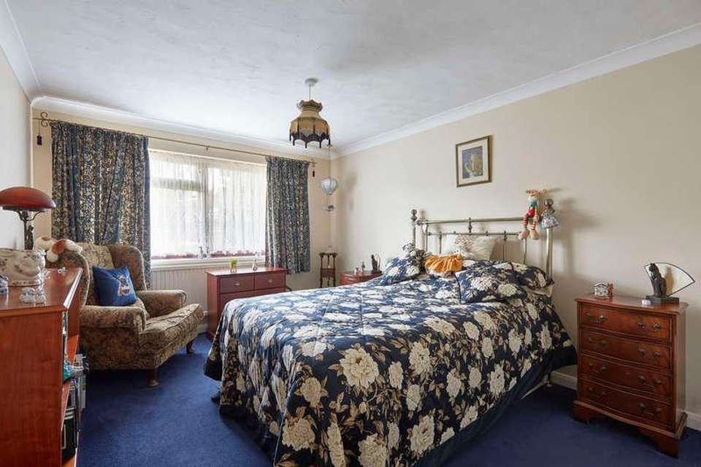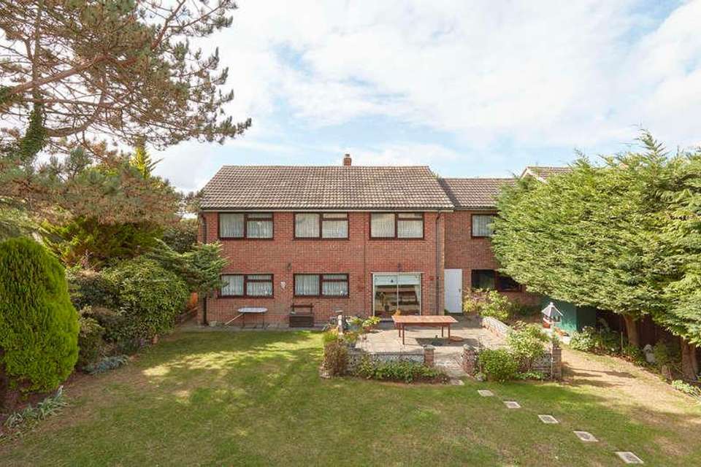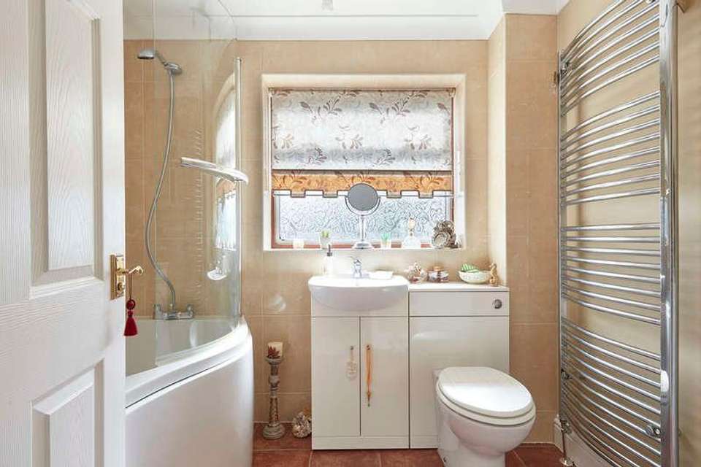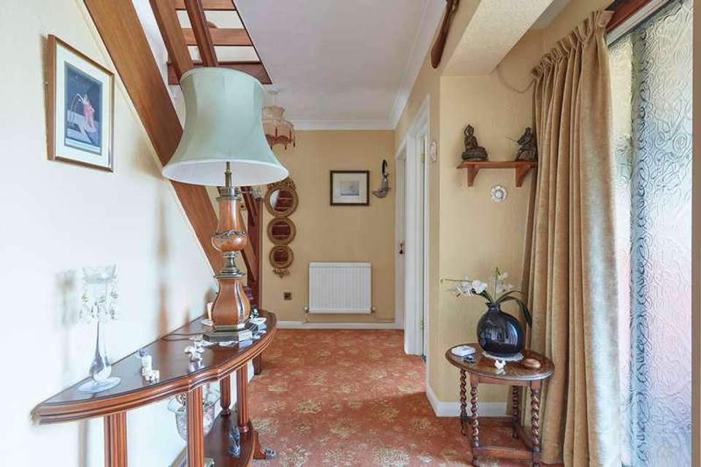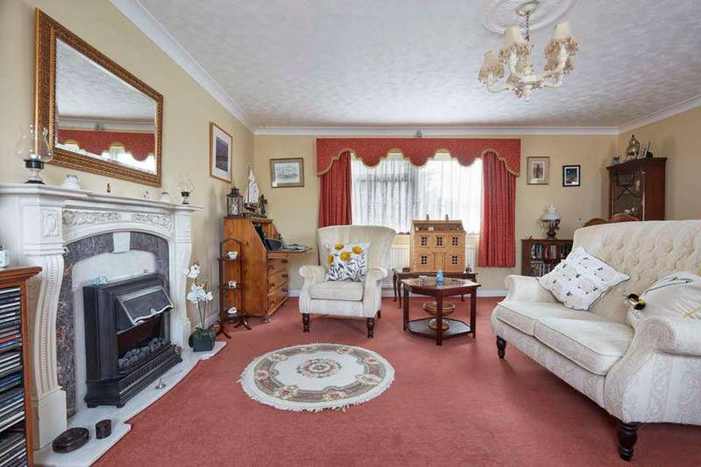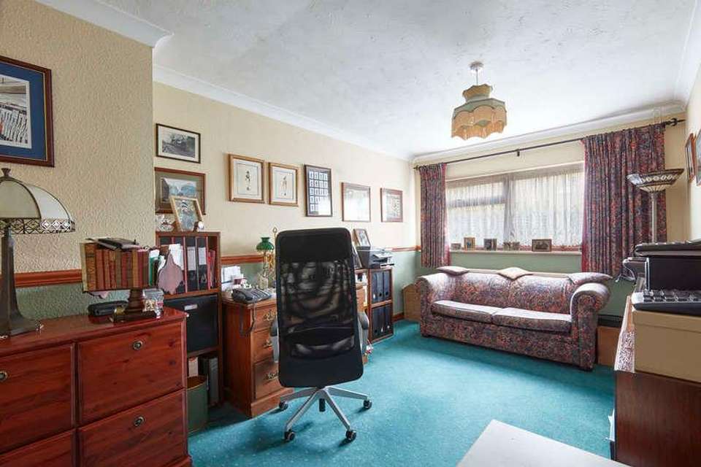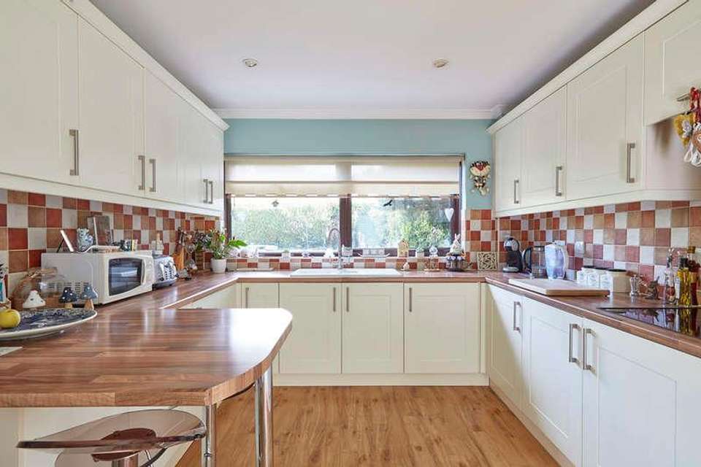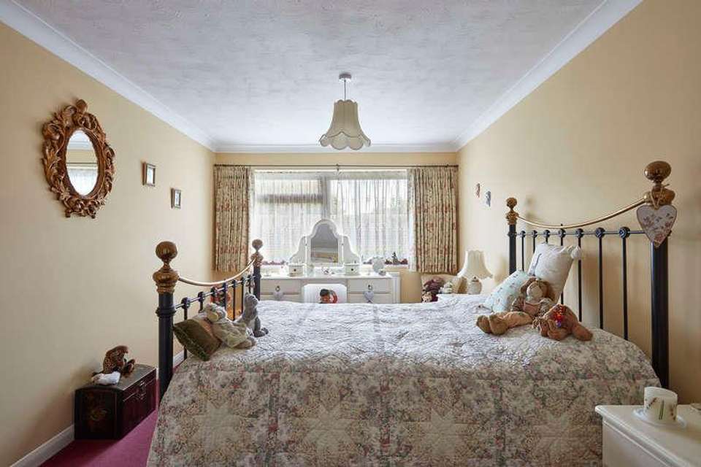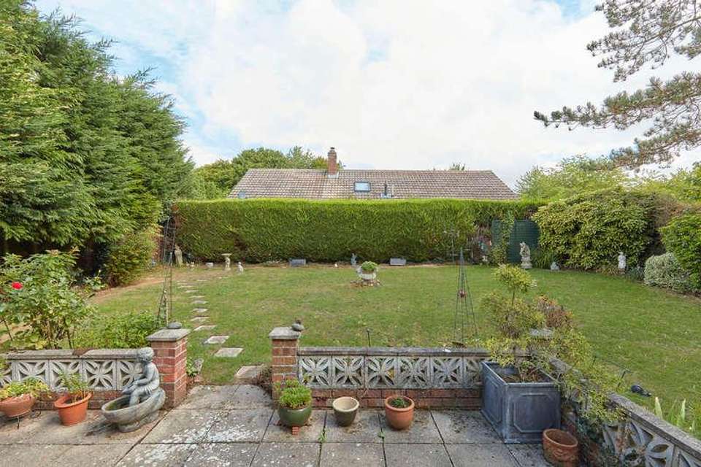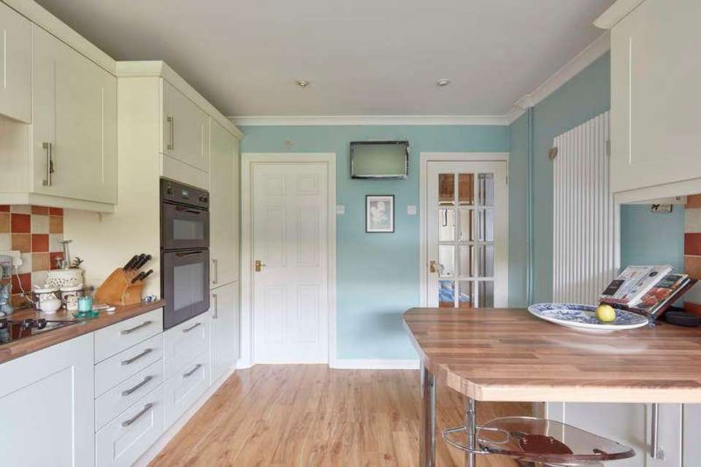4 bedroom detached house for sale
Suffolk, CO10detached house
bedrooms
Property photos
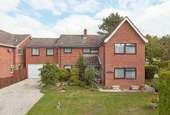
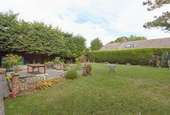
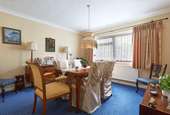
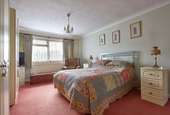
+11
Property description
A spacious circa. 2,600sq.ft detached property situated within a quiet village location, yet within walking distance of the village amenities. The property enjoys generously proportioned living accommodation set over two floors with the potential to turn part of the living accommodation into annexe accommodation. The property further benefits from off-road parking, double garage and a generous rear garden. HALLWAY With staircase to the first floor, rooms off: SITTING ROOM 24' 5" x 11' 9" (7.44m x 3.58m) A spacious reception room with outlook to the front aspect, sliding doors to the terrace and an electric fireplace set upon a stone surround and marble hearth. DINING ROOM 12' 1" x 12' 0" (3.68m x 3.66m) Another spacious reception room with outlook to the front. STUDY 17' 0" x 9' 8" (5.18m x 2.95m) A larger than average room with outlook to the rear. The room could be opened into the kitchen to provide what would be a particularly spacious open-plan kitchen/family room. KITCHEN/BREAKFAST ROOM 13' 10" x 10' 4" (4.22m x 3.15m) Fitted with an extensive range of wall and base units under worktop with a 1.5 bowl ceramic sink inset. Integrated appliances include an electric oven and grill, four ring hob with extractor over, plus there is a breakfast bar with an outlook across the gardens. Door to: UTILITY ROOM 10' 2" x 7' 0" (3.1m x 2.13m) With space and plumbing for a washing machine, tumble drier and dishwasher under worktop. Space for a fridge/freezer and door to the side aspect. INNER LOBBY With plenty of room for coats and shoes and door to the: CLOAKROOM With WC and wash hand basin. FIRST FLOOR LANDING With outlook to the front aspect, airing cupboard and access to the roof space. PRINCIPLE BEDROOM 16' 11" x 11' 8" (5.16m x 3.56m) A spacious double bedroom with outlook to the rear and door to the Principal Reception Room currently utilised as a first floor sitting room with outlook to the front and rear, ideal for older parents or older teenage children. Utilising the garage below, this space could be easily converted into an Annexe or guest accommodation. BEDROOM 2 16' 11" x 9' 8" (5.16m x 2.95m) Another spacious double room with outlook to the rear. BEDROOM 3 13' 11" x 10' 4" (4.24m x 3.15m) A further spacious double bedroom with fitted wardrobes and outlook to the rear. BEDROOM 4 A further spacious double bedroom with outlook to the front. BATHROOM 8' 0" x 6' 1" (2.44m x 1.85m) With panelled bath with shower over, vanity unit, WC, heated towel rail and extensive tiled walls and flooring. GUEST BATHROOM Fitted with a panelled bath, WC, pedestal sink unit. This bathroom could be integrated as an en-suite to the principal bedroom. OUTSIDE The property is approached via a driveway providing parking for multiple vehicles in turn leading to the DOUBLE GARAGE with light and power connected. The front gardens are traditionally lawned with a range of mature trees, hedging and beds. A side access passageway leads through to the rear garden which is of a generous size with an extensive lawned area, surrounded with mature trees, beds and planting. A high level hedge line affords the property a great deal of privacy, plus an extensively paved dining terrace. A personnel door into the garage. SERVICES SERVICES: Main drains, electricity, oil-fired heating.NOTE: None of the services have been tested by the agent.TENURE: Freehold.LOCAL AUTHORITY: West Suffolk Council.Council Tax Band: F. 2,879.66 per annum.EPC RATING: E.
Council tax
First listed
Over a month agoSuffolk, CO10
Placebuzz mortgage repayment calculator
Monthly repayment
The Est. Mortgage is for a 25 years repayment mortgage based on a 10% deposit and a 5.5% annual interest. It is only intended as a guide. Make sure you obtain accurate figures from your lender before committing to any mortgage. Your home may be repossessed if you do not keep up repayments on a mortgage.
Suffolk, CO10 - Streetview
DISCLAIMER: Property descriptions and related information displayed on this page are marketing materials provided by David Burr Estate Agents. Placebuzz does not warrant or accept any responsibility for the accuracy or completeness of the property descriptions or related information provided here and they do not constitute property particulars. Please contact David Burr Estate Agents for full details and further information.





