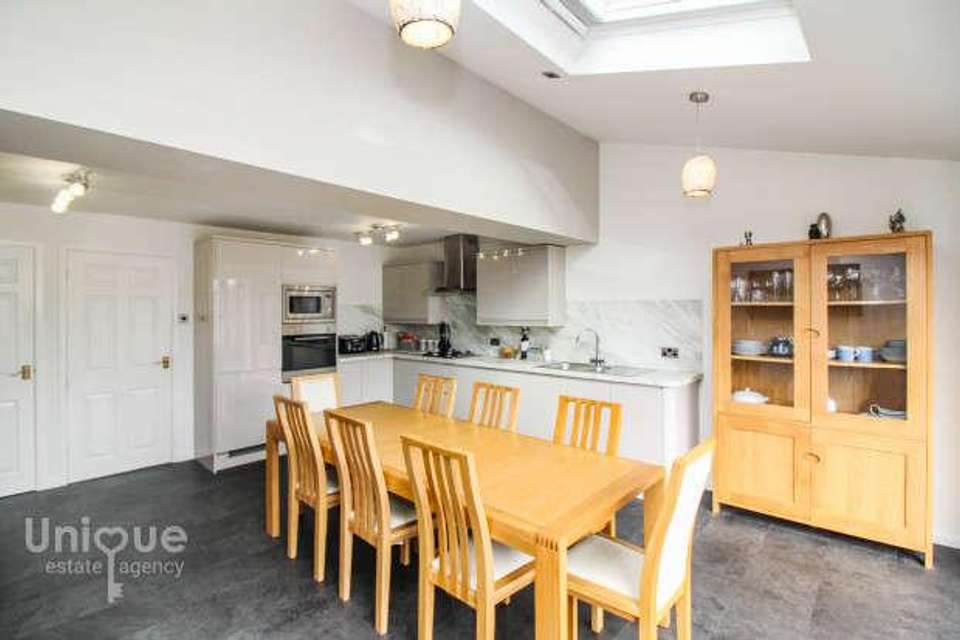3 bedroom semi-detached house for sale
Lytham St. Annes, FY8semi-detached house
bedrooms
Property photos




+14
Property description
*** EXTENDED 3 BEDROOM SEMI DETACHED HOUSE SITUATED IN CUL-DE-SAC LOCATION, STUNNING OPEN PLAN KITCHEN DINER FAMILY ROOM WITH BI FOLD DOORS, LOUNGE, 3 BEDS, FAMILY BATHROOM, FREEHOLD PROPERTY, NO CHAIN..... Unique Estate Agency are delighted to bring this exceptional home to the market ***Welcome to Anchor Way, this superb extended semi detached house is situated on a highly sought after development and is ideally positioned for local amenities, transport links and the sea front. It has the added advantages of being offered with no onward chain and the fact that it is a Freehold property.Front door opens onto entrance hallway, to the right is a large storage area (was originally a ground floor W/C, the plumbing still exists). Inner door opens on the formal lounge, 2 x windows to the front elevation, stairs to first floor. Door leads to the stunning extended open plan kitchen, dining family room. The kitchen has been recently fitted and combines a range of modern handleless high gloss grey wall and base units, along with complementary worktops, fitted units include - fridge freezer, oven, 4 ring gas hob, microwave. The kitchen is open plan with a dining/family area, Bi Fold doors overlook and open onto the patio and rear garden. To the first floor there are 3 bedrooms. 2 of which are double rooms. The family bathroom has a 3 piece suite which consists - bath with shower over, wash hand basin, WC, fully tiled walls.Externally there is a good size driveway and laid to lawn front garden. The rear garden is fully enclosed and has a recently laid patio and a excellent size lawn area, outside lights and water point.Offered with no onward chain.*** This is a beautiful semi detached house, located in exceptional residential area; early viewing is paramount ***Council Tax Band DLOUNGE 4.9 x 4.5 m (161 x 149 ft)KITCHEN DINER/FAMILY ROOM 5.5 x 4.5 m (181 x 149 ft)BEDROOM 4.3 x 2.6 m (141 x 86 ft)BEDROOM 3.3 x 2.6 m (1010 x 86 ft)BEDROOM 3.1 x 1.8 m (102 x 511 ft)BATHROOM 2.1 x 1.9 m (611 x 63 ft)Disclaimer:VIEWINGBy appointment only arranged via the agent, Unique Estate Agency LtdINFORMATIONPlease note this brochure including photography was prepared by Unique Estate Agency Ltd in accordance with the sellers instructions.PROPERTY MISDESCRIPTIONS ACTUnder the Property Misdescription Act 1991, we endeavour to make our sales details accurate and reliable, but they should not be relied upon as statements or representations of fact and they do not constitute any part of an offer or contract these particulars are thought to be materially correct though their accuracy is not guaranteed & they do not form part of any contract.MEASUREMENTSAll measurements are taken electronically and whilst every care is taken with their accuracy they must be considered approximate and should not be relied upon when purchasing carpets or furniture. No responsibility is taken for any error, omission or misunderstanding in these particulars which do not constitute an offer or contract.WARRANTIESThe seller does not make any representations or give any warranty in relation to the property, and we have no authority to do so on behalf of the seller.GENERALWe strongly recommend that all information we provide about the property is verified by yourself or your advisors.NoticePlease note we have not tested any apparatus, fixtures, fittings, or services. Interested parties must undertake their own investigation into the working order of these items. All measurements are approximate, and photographs provided for guidance only.FREE VALUATIONIf you would like to obtain an independent and completely free market appraisal, please contact Unique Estate Agency Ltd.
Interested in this property?
Council tax
First listed
Over a month agoLytham St. Annes, FY8
Marketed by
Unique Estate Agency 46 Wood St,Lytham St Annes,Lancashire,FY8 1QGPlacebuzz mortgage repayment calculator
Monthly repayment
The Est. Mortgage is for a 25 years repayment mortgage based on a 10% deposit and a 5.5% annual interest. It is only intended as a guide. Make sure you obtain accurate figures from your lender before committing to any mortgage. Your home may be repossessed if you do not keep up repayments on a mortgage.
Lytham St. Annes, FY8 - Streetview
DISCLAIMER: Property descriptions and related information displayed on this page are marketing materials provided by Unique Estate Agency. Placebuzz does not warrant or accept any responsibility for the accuracy or completeness of the property descriptions or related information provided here and they do not constitute property particulars. Please contact Unique Estate Agency for full details and further information.


















