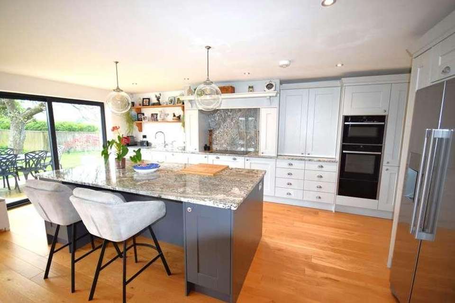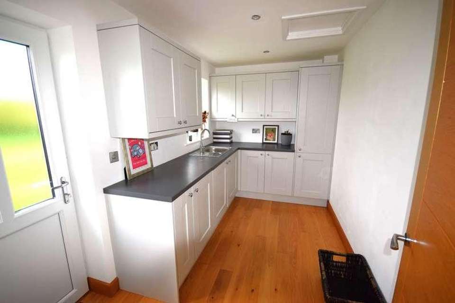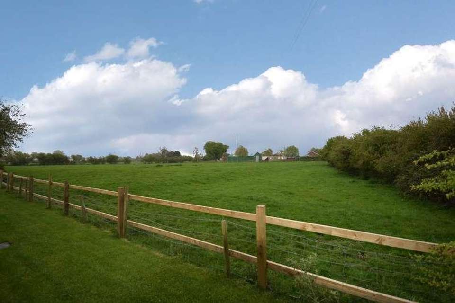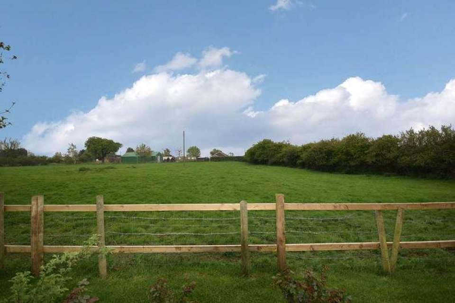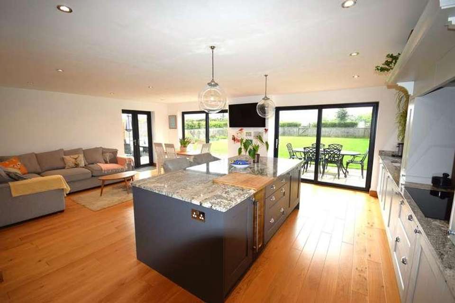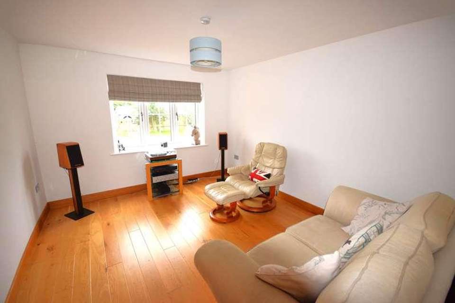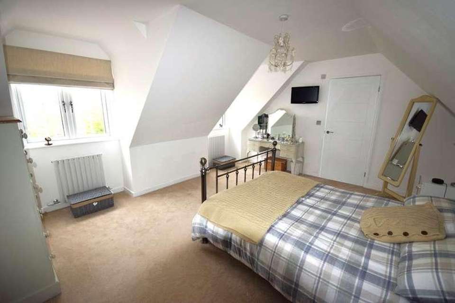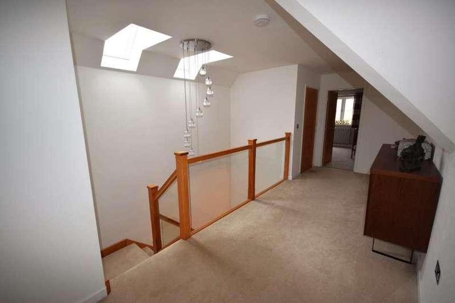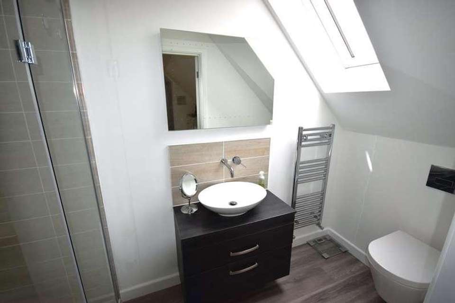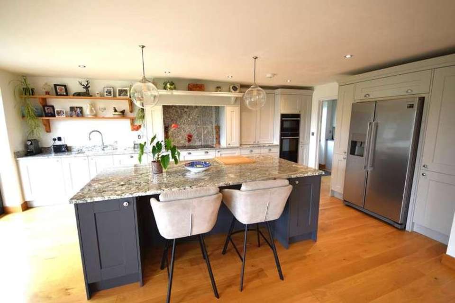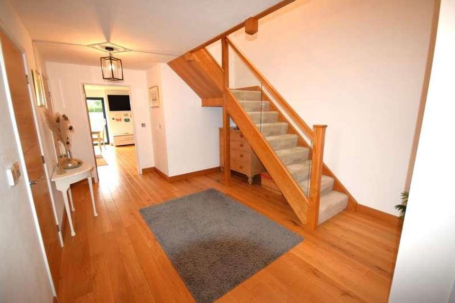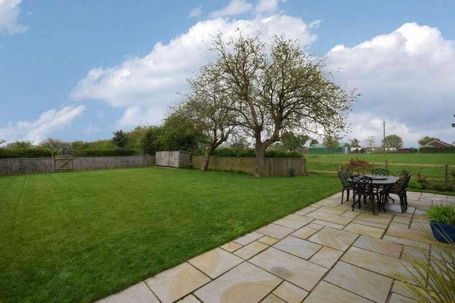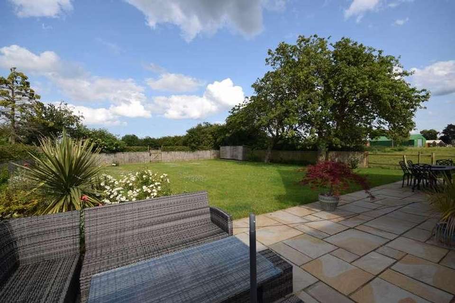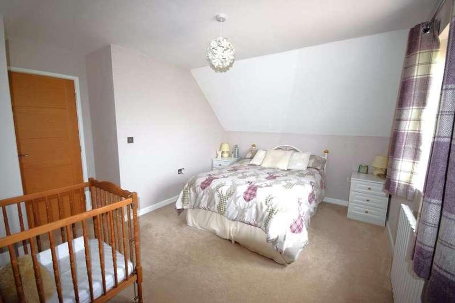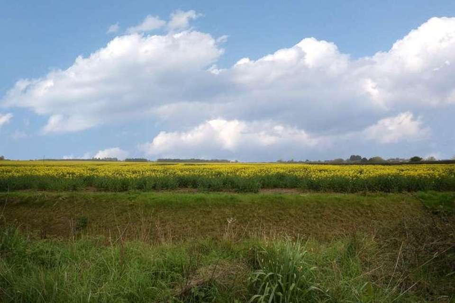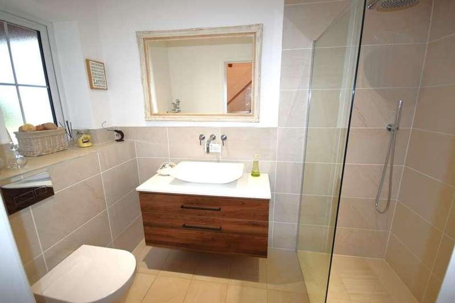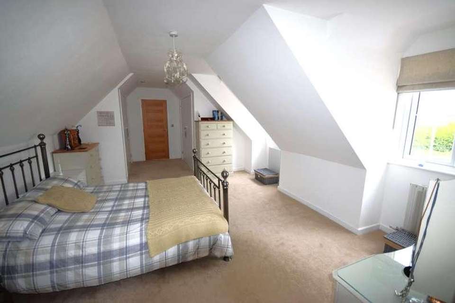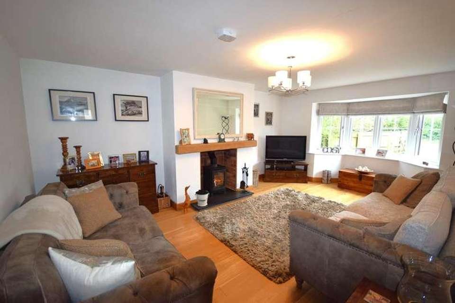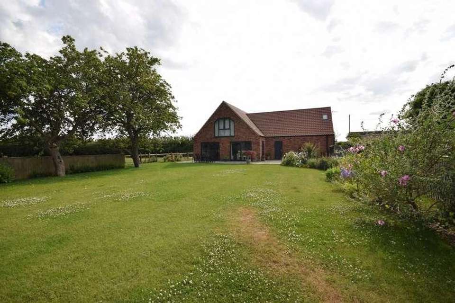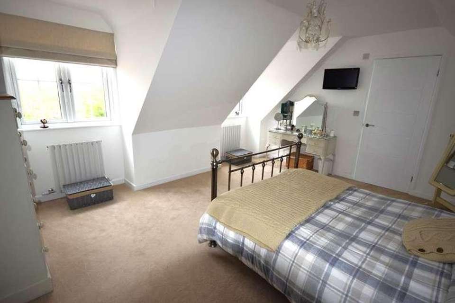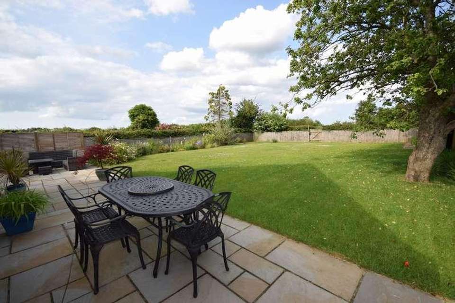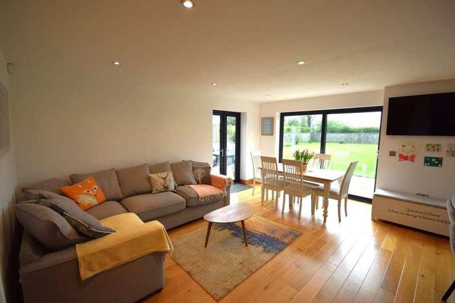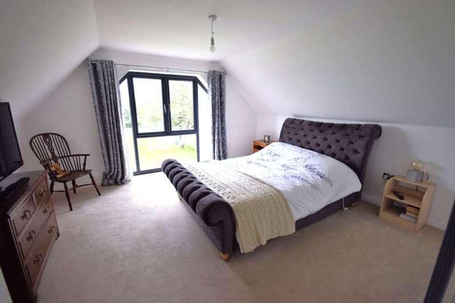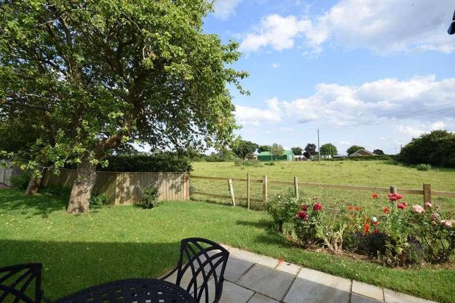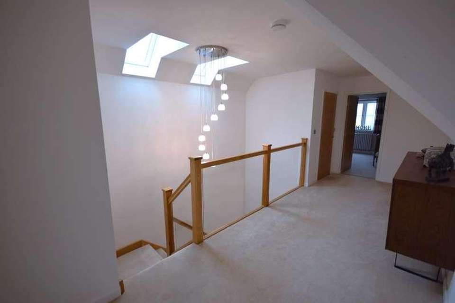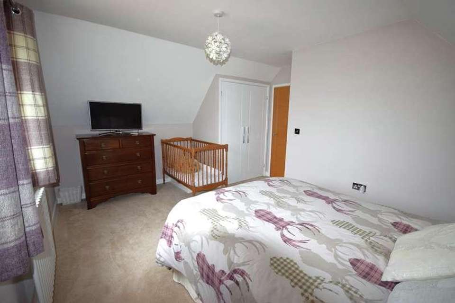4 bedroom detached house for sale
Irby In The Marsh, PE24detached house
bedrooms
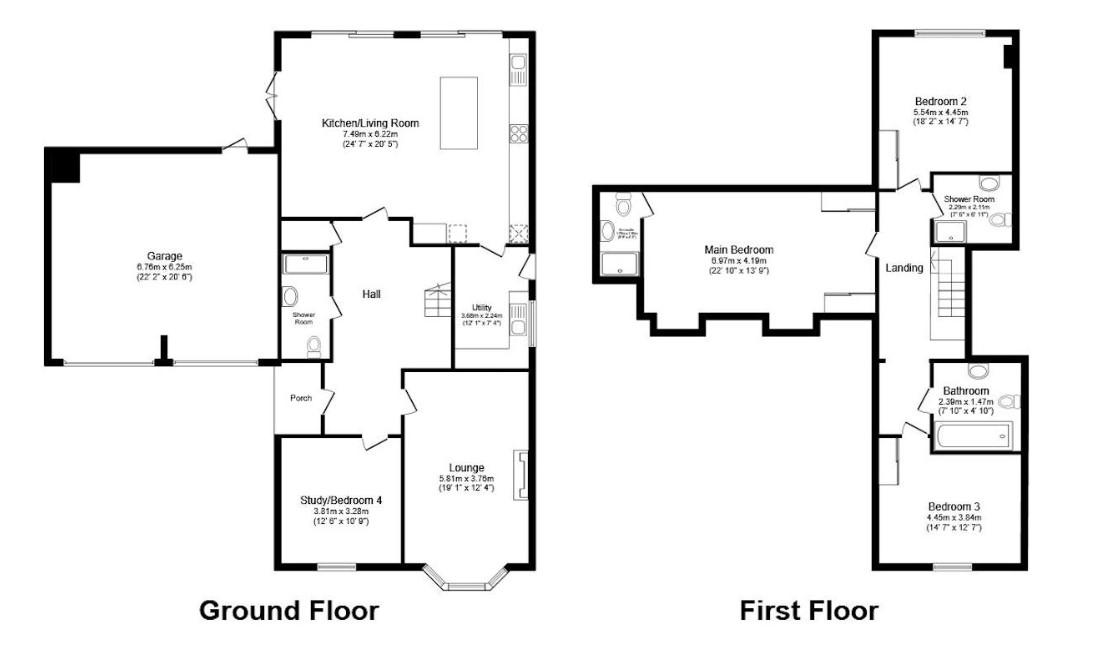
Property photos

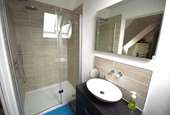
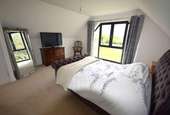
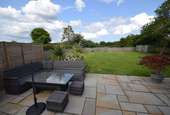
+28
Property description
Individually designed, deceptively spacious, four spacious double bedrooms and four bathrooms! Fantastic semi-rural position with OPEN VIEWS! Built by the current owners in 2019 and finished to an extremely high standard throughout this wonderful home offers great finish and design as well as energy efficient living (EPC rating B)! Generous frontage providing space to park numerous vehicles and double garage, enclosed good size rear garden with patio and lawn. The property has accommodation comprising; spacious entrance hallway, walk-in cloaks cupboard, beautiful open plan living/kitchen/diner, large utility room, lounge with multi-fuel burner, wet room, fourth bedroom/study and upstairs there is a master bedroom with en-suite, two further double bedrooms, shower room and bathroom. Downstairs there is underfloor heating and oak flooring and upstairs oil central heating to radiators and UPVC double glazed windows throughout.Council tax band: E, Tenure: Freehold, EPC rating: B Rooms Hall - Large reception hall, oak flooring with under floor heating, alarm control, large walk in cloaks cupboard and a bespoke oak and glass staircase to the first floor, doors to; Lounge - Bay window to the front, feature fireplace with multi-fuel burner, telephone point, television aerial point, oak flooring heating, usb point. Study/Bedroom four - Window to front, oak flooring, under floor heating, television aerial point. Wet Room - Window to the front, walk in rainfall shower with two shower heads, wall mounted basin, wall hung Wc, tiled floor and walls, under floor heating, extractor fan, spotlights. Living/Dining/Kitchen - Beautifully fitted with a range of shaker style base and wall units, central island with two feature lights over all with granite work surfaces, integrated dishwasher, wine cooler, plumbed American style fridge/freezer with ice and filtered water dispenser, spotlights to the ceiling, television aerial point, usb point. Two sets of patio doors to the rear and French doors to a sun terrace, with oak flooring under floor heating. Utility Room - Window to side, Shaker fitted units to match the kitchen, washing machine, stainless steel sink with mixer tap, oak flooring, under floor heating, part glazed door to the outside. First Floor Landing - Oak and glass balustrade, radiator, two roof lights, doors to; Master Bedroom - Two feature windows to front, two large built in wardrobes with access hatches to the eaves, radiators and television aerial point; door to; En suite - Tiled shower enclosure with rainfall shower and two shower heads, wall hung Wc and wall mounted basin with drawers under and mirror over, towel radiator, extractor fan, spotlights, Velux style window. Bedroom Two - Large picture window to rear over looking fields and rear garden, built in wardrobe, radiator and television aerial, usb point. Shower Room - Shower enclosure with rainfall shower and two shower heads, wall hung Wc and wall mounted basin with drawers under, towel radiator, extractor fan, spotlights, Velux style window. Bedroom Three - Window to front, built in wardrobe, radiator and television point. Family Bathroom - Comprising of freestanding bath with waterfall tap and hand held shower head, wall hung Wc and wall mounted basin with drawers under and waterfall tap, towel radiator, extractor fan, spotlights, roof light. Garage - With two remote controlled electric up and over doors, power and light, boiler, outside tap. The gated property is approached by a gravel driveway, which provides ample off road parking. Outside - There is a lawned garden and flower beds to the front. The rear garden is fully enclosed and laid to lawn with shaped border, oil tank and outside tap. There is a gravelled sun terrace and an extensive patio ideal for outside entertaining. Services - Oil central heating, private treatment plant to front of property, mains water and electric. We have not tested any heating systems, fixtures, appliances or services. Lovelle Estate Agency and our partners provide a range of services to buyers, although you are free to use an alternative provider. If you require a solicitor to handle your purchase and/or sale, we can refer you to one of the panel solicitors we use. We may receive a fee if you use their services. If you need help arranging finance, we can refer you to the Mortgage Advice Bureau who are in-house. We may receive a fee if you use their services. Location - Located in a rural location on the edge of the small hamlet of Irby in the Marsh, the property is located a short drive from the market towns of Wainfleet All Saints and Spilsby which both have local amenities including small supermarkets and an array of other shops. Directions - From Skegness, take Burgh Road A158 out of town. Follow the burgh bypass to Gunby Roundabout. At the roundabout take the exit labelled for Lincoln. Then take the first left just before the layby. Follow Gunby Lane for approximately 2.3 miles and then once you get the the end turn left. The property will be found shortly after on the left hand side marked by our sale board.
Interested in this property?
Council tax
First listed
Over a month agoIrby In The Marsh, PE24
Marketed by
Lovelle Estate Agency 13 Roman Bank,Skegness,Lincolnshire,PE25 2SACall agent on 01754 769769
Placebuzz mortgage repayment calculator
Monthly repayment
The Est. Mortgage is for a 25 years repayment mortgage based on a 10% deposit and a 5.5% annual interest. It is only intended as a guide. Make sure you obtain accurate figures from your lender before committing to any mortgage. Your home may be repossessed if you do not keep up repayments on a mortgage.
Irby In The Marsh, PE24 - Streetview
DISCLAIMER: Property descriptions and related information displayed on this page are marketing materials provided by Lovelle Estate Agency. Placebuzz does not warrant or accept any responsibility for the accuracy or completeness of the property descriptions or related information provided here and they do not constitute property particulars. Please contact Lovelle Estate Agency for full details and further information.





