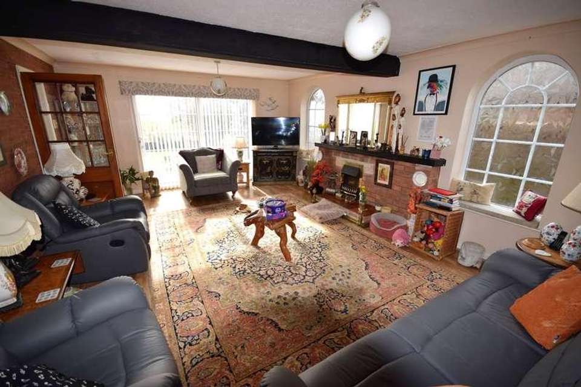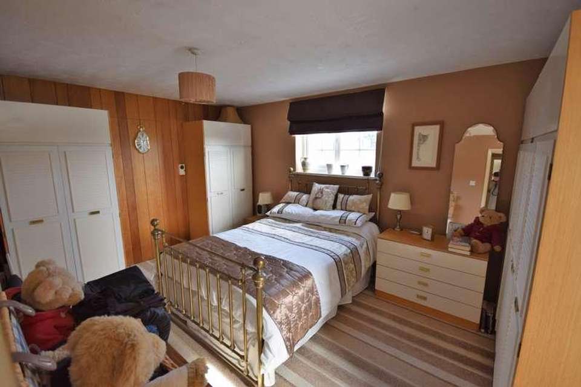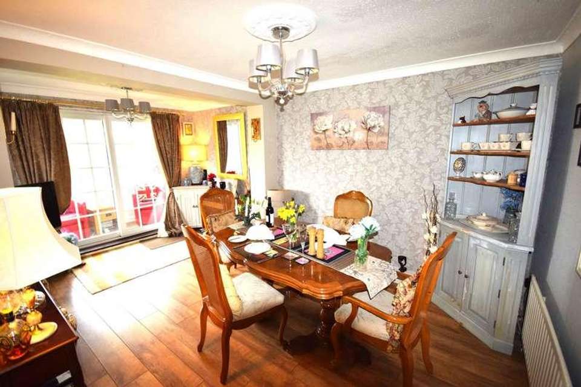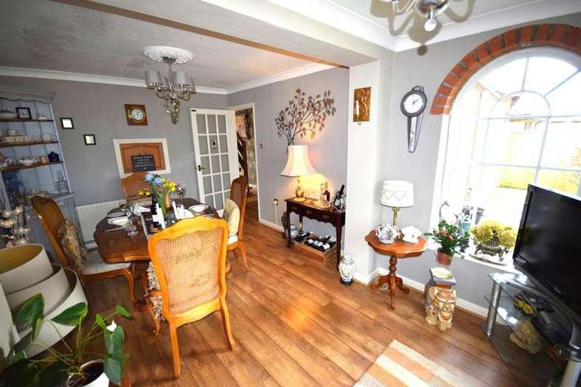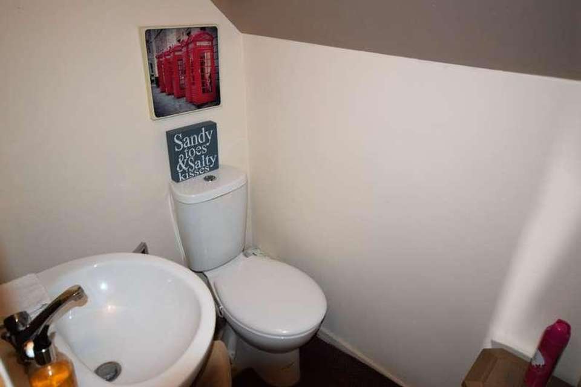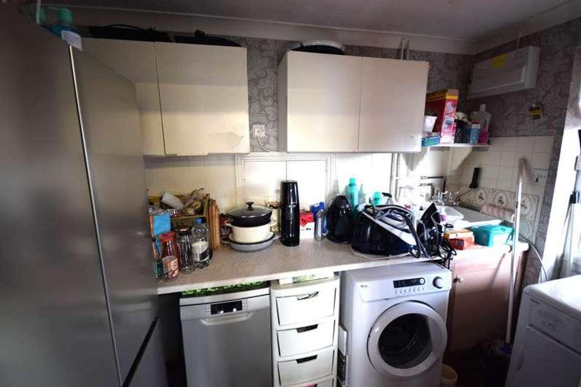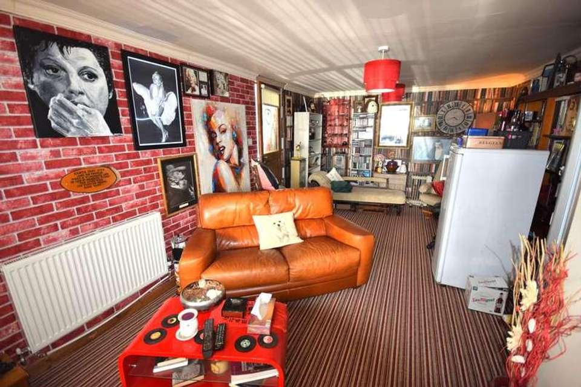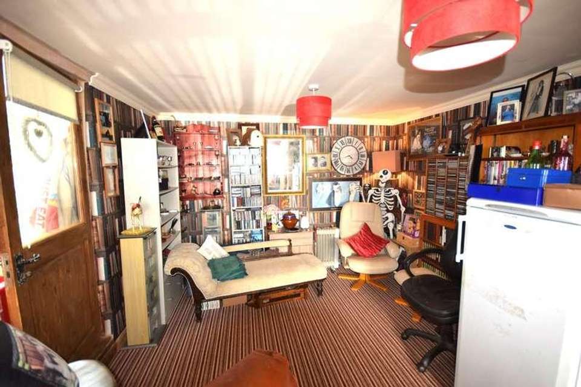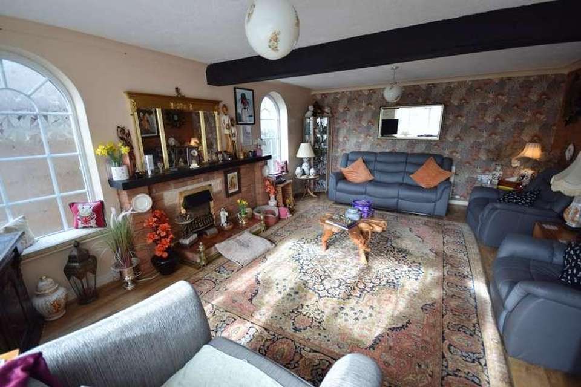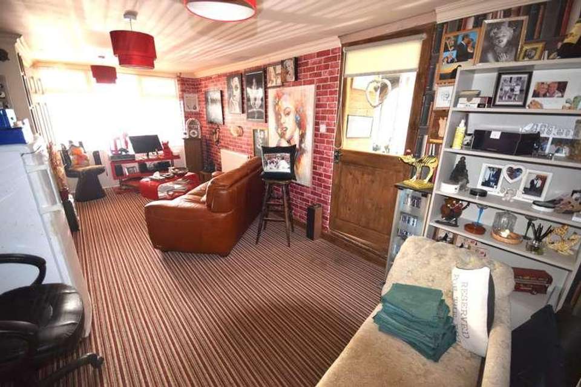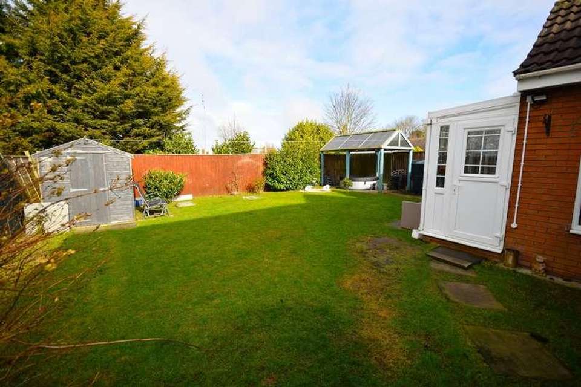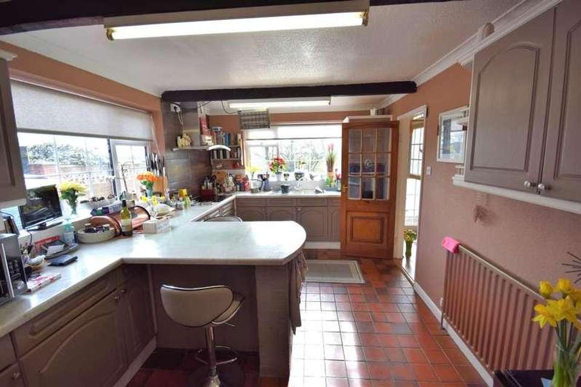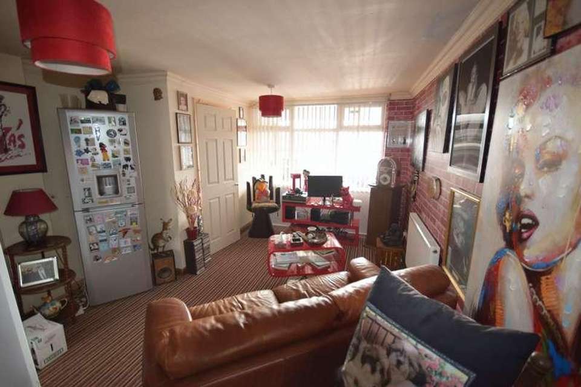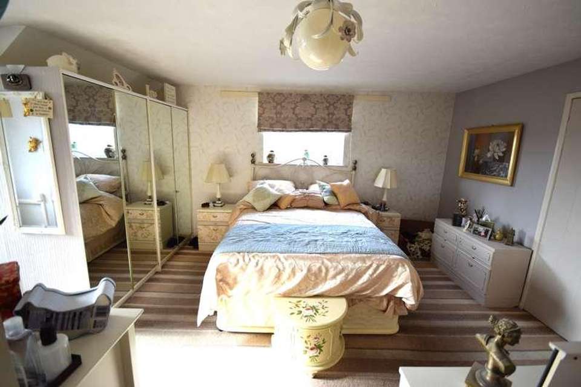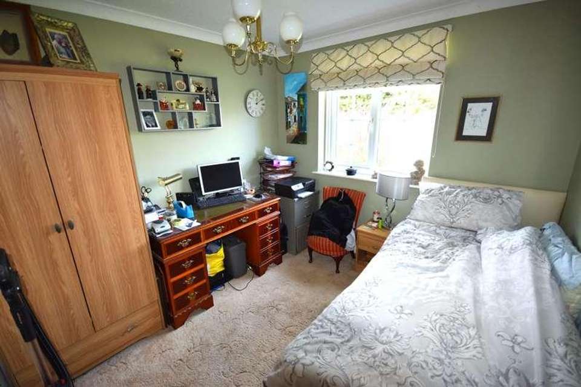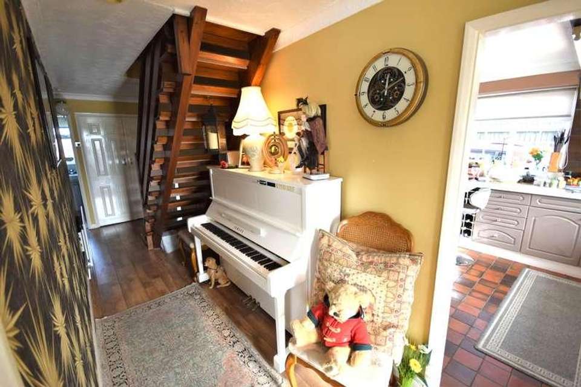3 bedroom property for sale
Burgh Le Marsh, PE24property
bedrooms
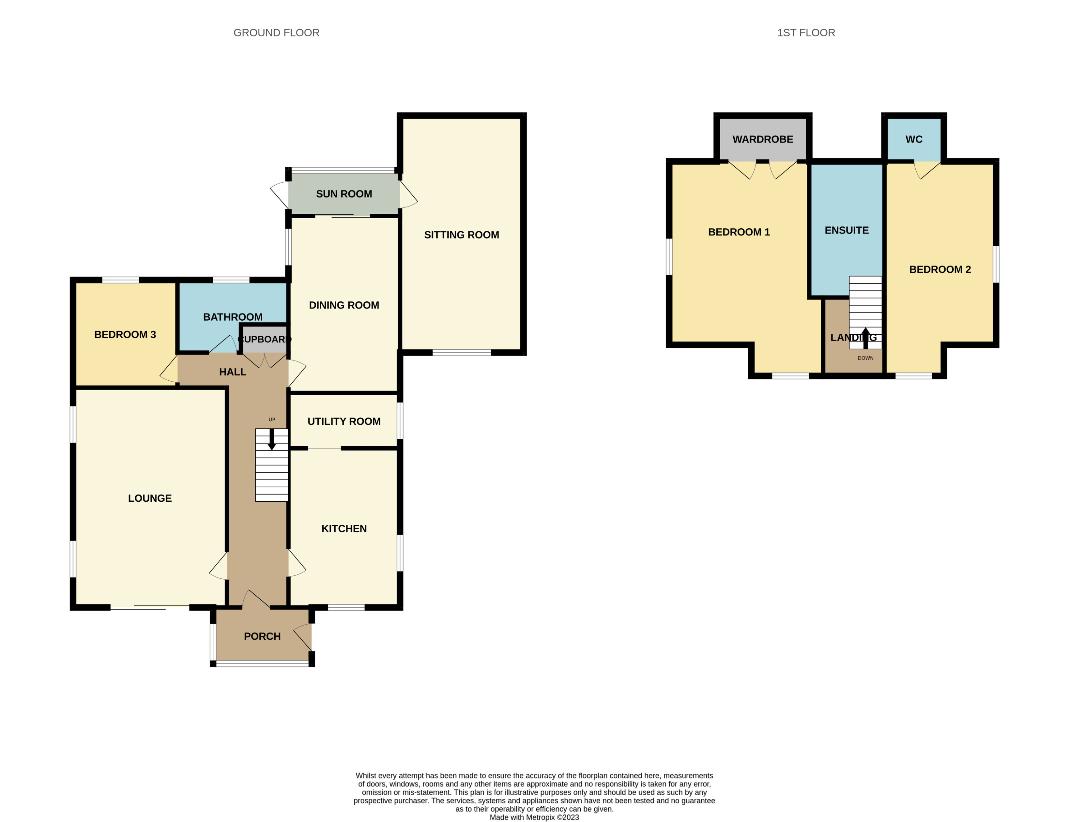
Property photos

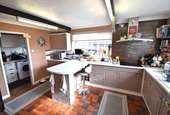
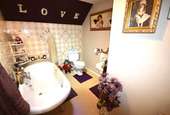
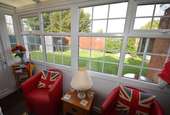
+17
Property description
Great size accommodation is fantastic semi-rural location with open field view but also only three miles from the town centre! The accommodation comprises; entrance porch, hallway, kitchen with utility room off, lounge, dining room, sitting room, sun room, downstairs bathroom and downstairs bedroom with master bedroom with en-suite bathroom and second double bedroom with en-suite wc to the first floor. The property has a good size plot with front and rear gardens, driveway for several cars and car port, oil central heating and UPVC double glazing.Council tax band: C, Tenure: Freehold, EPC rating: D Rooms Entrance Porch - Of UPVC construction with front entrance door and UPVC stable door to; Hallway - With stairs to the first floor, cloaks storage cupboard, radiator, doors to; Kitchen - With UPVC windows to the front and side aspects, radiator, fitted base and wall cupboards with work surfaces over and integral breakfast bar, integrated electric oven and induction hob with extractor over, inset sink, doorway to; Utility Room - With UPVC window to the side aspect, fitted worksurface and cupboards, wash hand basin with space for American style fridge-freezer, washing machine and tumbler. Lounge - With UPVC patio doors to the front aspect, two UPVC featured arched windows to the side aspect, radiator, open fireplace (currently with electric fire) with brick surround. Dining Room - Spacious extended room with UPVC arched feature window, radiator, UPVC patio doors to; Sun Room - Of UPVC construction with stable door into the rear garden and door to; Sitting Room - With UPVC window to the front aspect, radiator, cupboard housing oil Worcester Bosch central heating boiler. Downstairs Bathroom - With UPVC window to the rear aspect, p-shaped bath with shower over and shower screen, low level wc, bidet, pedestal wash hand basin, radiator. Downstairs Bedroom Three - With UPVC window to the rear aspect, radiator. Landing - With doors to; Master Bedroom - UPVC window to the front and side aspects, fitted wardrobes, radiator, door to; En-Suite Bathroom - Fitted with a roll top bath with mixer tap/shower attachment, pedestal wash hand basin, low level wc, fitted cupboard and radiator. Second Bedroom - With UPVC window to the front and side aspects, radiator, door to; En-Suite WC - Fitted with low level wc and wash hand basin, access to the eaves storage. Outside - There is a garden to the front mainly laid to lawn and driveway for several cars leading to a car port. Gated side access opens to the enclosed rear garden laid to lawn with covered seating area and storage shed. Location - Fantastic country lane position offering a semi rural location and open field views but also only three miles to the town centre! It is also only 2.5 miles into the heart of Burgh le Marsh village where there are good local amenities including shops, pubs/restaurants, doctors and primary school. Services - The property has oil central heating, private sewerage, mains water and electric. We have not tested any heating systems, fixtures, appliances or services. Lovelle Estate Agency and our partners provide a range of services to buyers, although you are free to use an alternative provider. If you require a solicitor to handle your purchase and/or sale, we can refer you to one of the panel solicitors we use. We may receive a fee if you use their services. If you need help arranging finance, we can refer you to the Mortgage Advice Bureau who are in-house. We may receive a fee if you use their services. Directions - From our office on Roman Bank proceed to The Ship traffic lights and turn left onto Burgh Road. Proceed out of town going past Southview Leisure Park. Turn next right onto Middlemarsh Road (Cherry Lea on the corner). Turn next left onto Youngers Lane and the property can be found on the right hand side marked by our for sale board.
Interested in this property?
Council tax
First listed
Over a month agoBurgh Le Marsh, PE24
Marketed by
Lovelle Estate Agency 13 Roman Bank,Skegness,Lincolnshire,PE25 2SACall agent on 01754 769769
Placebuzz mortgage repayment calculator
Monthly repayment
The Est. Mortgage is for a 25 years repayment mortgage based on a 10% deposit and a 5.5% annual interest. It is only intended as a guide. Make sure you obtain accurate figures from your lender before committing to any mortgage. Your home may be repossessed if you do not keep up repayments on a mortgage.
Burgh Le Marsh, PE24 - Streetview
DISCLAIMER: Property descriptions and related information displayed on this page are marketing materials provided by Lovelle Estate Agency. Placebuzz does not warrant or accept any responsibility for the accuracy or completeness of the property descriptions or related information provided here and they do not constitute property particulars. Please contact Lovelle Estate Agency for full details and further information.





