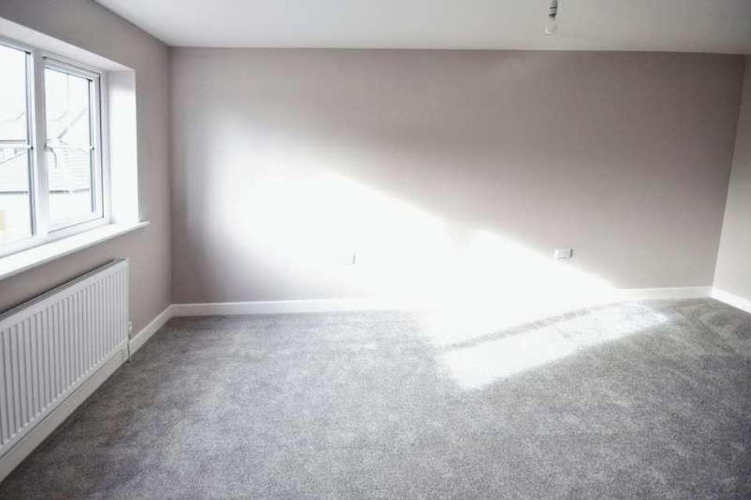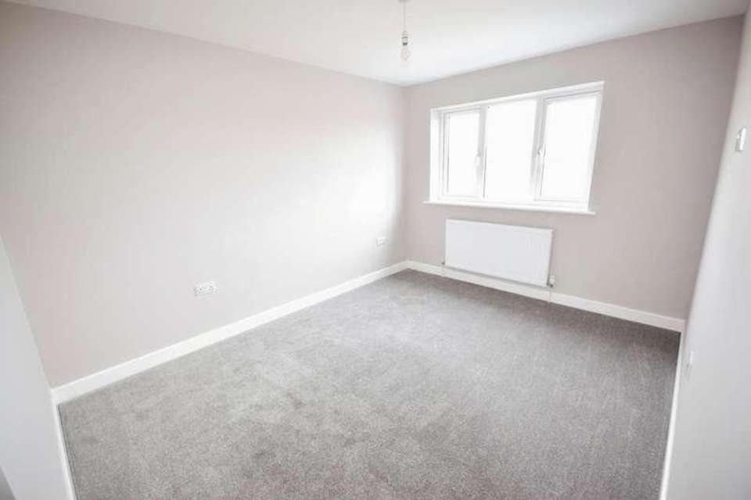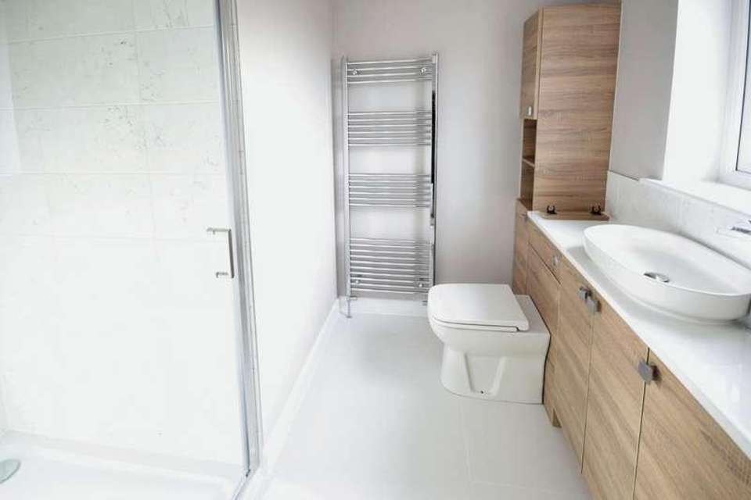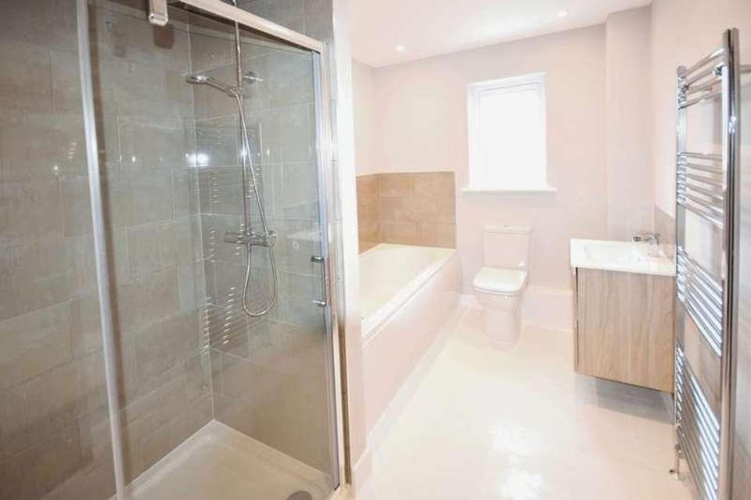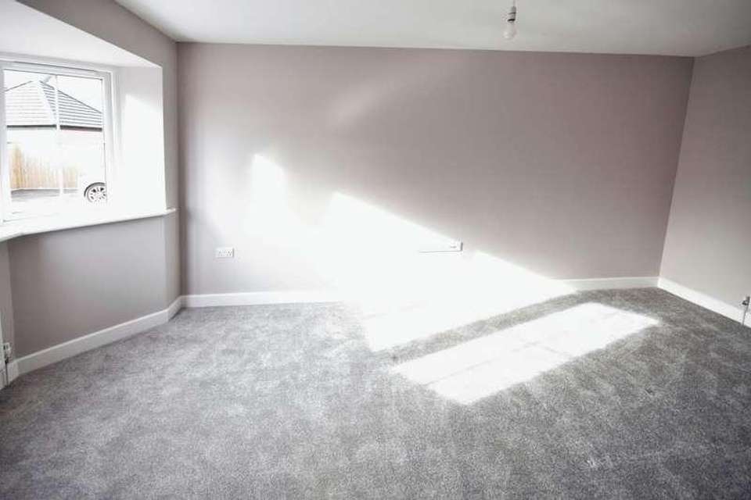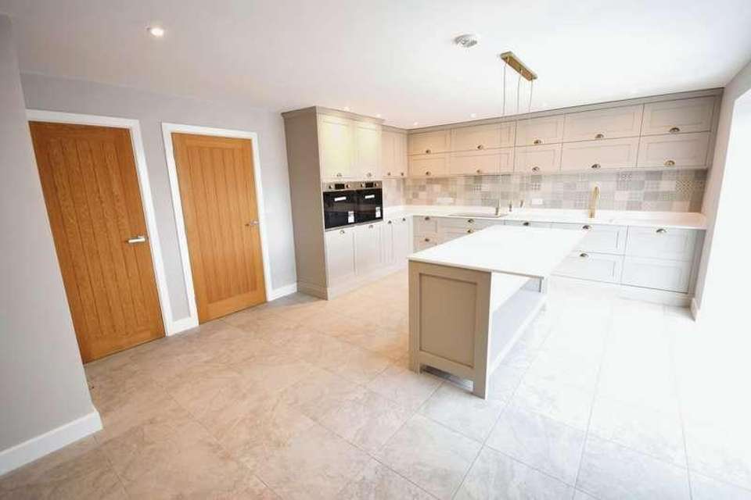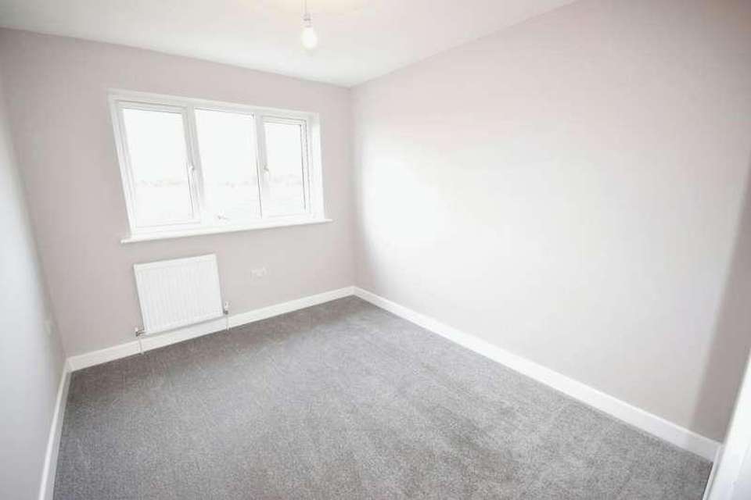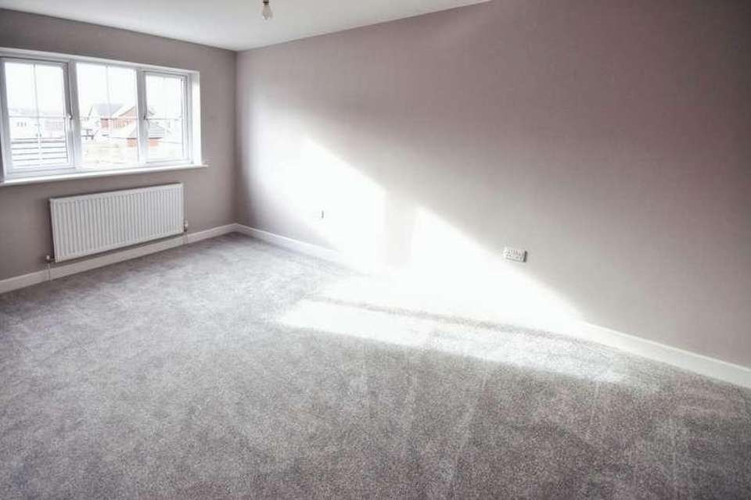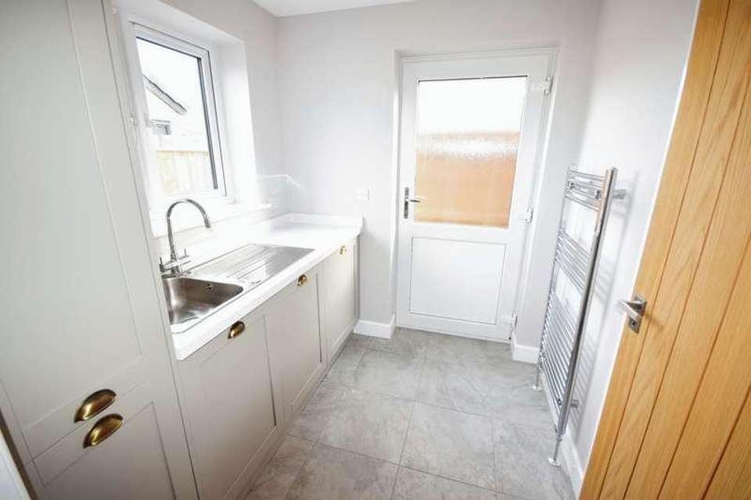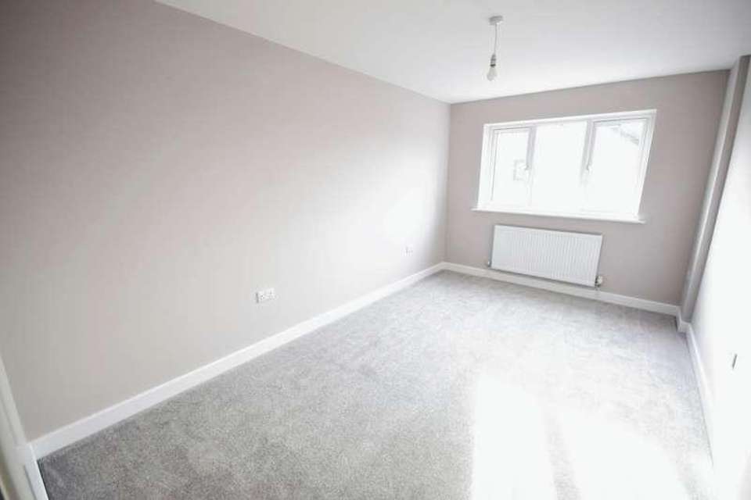4 bedroom detached house for sale
Skegness, PE25detached house
bedrooms
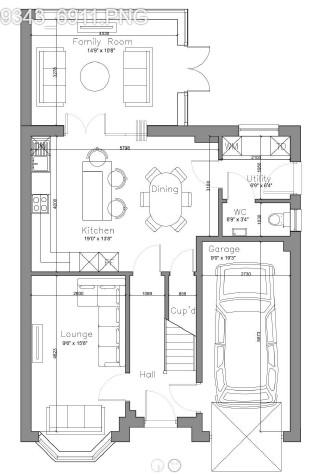
Property photos

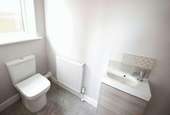
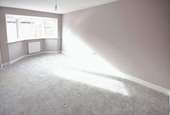
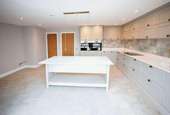
+13
Property description
PART EXCHANGE AVAILABLE and 5% DEPOSIT? ?Fantastic new design! Modern living at it's best - beautiful detached home! Accommodation comprising entrance hall, Lounge with bay window, under stairs cupboard, large kitchen diner with family room off, utility room and downstairs WC! The upstairs comprises of master bedroom with en-suite and three other double bedrooms and a family bathroom. The property has front and rear gardens with large patio area, turf and fencing, driveway and single integral garage! The property is fitted to a beautiful modern standard throughout with carpeting and tiling to the kitchen and bathrooms and integrated appliances.? * T&C apply and for a limited period. ?Council tax band: X, Tenure: Freehold, EPC rating: B Rooms Hall - Entered via upvc door, radiator, personnel door to integral garage. Door to; Lounge - Upvc bay window to the front aspect, radiator. Kitchen Diner - Comprises of fitted base and wall cupboards, work surface over, inset sink, integrated double oven and hob with extractor fan over, integrated dishwasher, tiled flooring. Open to the family room and doors to the understairs storage cupboard and the utility room. Family Room - Orangrey style, light and airy with upvc windows to the rear and side, upvc double doors leading to the rear garden. Utility Room - Fitted with base and wall cupboards, work surface and inset sink, integrated washing machine, door to; Downstairs WC - Fitted with low level wc, wash hand basin, radiator. Landing - Storage cupboard, loft access, doors to; Master Bedroom Suite - Master Bedroom - Upvc window to the front aspect, radiator, fitted wardrobes, door to; En-Suite - Upvc window to the front aspect, Shower enclosure, back to wall wc, wash hand basin with attractive vanity unit beneath, ladder style radiator, tiled floor. Bedroom Two - Upvc window to the front aspect, radiator. Bedroom Three - UPVC window to the rear aspect, radiator. Bedroom Four/Study - UPVC window to the rear aspect, radiator. Garage - Entered via up and over door, with power and light, personnel door leading to hall of the house. Outside - The property has block paved frontage providing off road parking for two cars and leads to the garage. The rear garden has a large patio area and lawn, enclosed by fencing. NB - The photos shown on this brochure are from other plots/designs and are to for illustrative purposes to give an example of the quality and finish. Services - The property has mains, water, sewerage and electricity and gas central heating. We have not tested any heating systems, fixtures, appliances or services. Lovelle Estate Agency and our partners provide a range of services to buyers, although you are free to use an alternative provider. If you require a solicitor to handle your purchase and/or sale, we can refer you to one of the panel solicitors we use. We may receive a fee if you use their services. If you need help arranging finance, we can refer you to the Mortgage Advice Bureau who are in-house. We may receive a fee if you use their services. Location - Located on the popular Lumley Fields development built by Manorcrest Homes. Very popular area benefitting from good local amenities including doctors, petrol station, pubs, supermarket, bus services and post office within half a mile. The lovely sandy beach, railway station and town centre are also only just over a mile away. Directions - From our office on Roman bank proceed along Roman Bank to The Ship traffic lights. Turn left onto Burgh Road. Opposite the Esso petrol station turn right onto Churchill Avenue. Continue along until you get to the mini roundabout. Go straight on at the round about and at the bottom turn left onto Normanby Road. Then take the immediate right and the property can be found at the bottom of the road on the left hand side.
Interested in this property?
Council tax
First listed
Over a month agoSkegness, PE25
Marketed by
Lovelle Estate Agency 13 Roman Bank,Skegness,Lincolnshire,PE25 2SACall agent on 01754 769769
Placebuzz mortgage repayment calculator
Monthly repayment
The Est. Mortgage is for a 25 years repayment mortgage based on a 10% deposit and a 5.5% annual interest. It is only intended as a guide. Make sure you obtain accurate figures from your lender before committing to any mortgage. Your home may be repossessed if you do not keep up repayments on a mortgage.
Skegness, PE25 - Streetview
DISCLAIMER: Property descriptions and related information displayed on this page are marketing materials provided by Lovelle Estate Agency. Placebuzz does not warrant or accept any responsibility for the accuracy or completeness of the property descriptions or related information provided here and they do not constitute property particulars. Please contact Lovelle Estate Agency for full details and further information.





