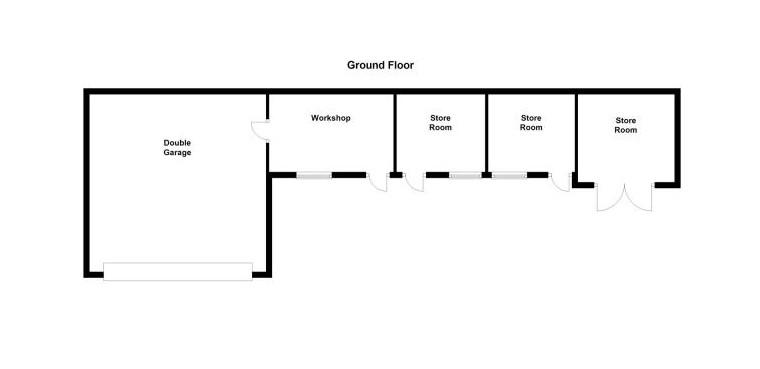5 bedroom detached house for sale
Bourne, PE10detached house
bedrooms

Property photos




+15
Property description
Cornerstone Cottage is a spacious five bedroom home, full of character, positioned on an elevated plot within the highly sought after village of Bulby. The property has been extended by the current owners and has a useful set of outbuildings which have massive potential for further work. The property boasts an Entrance Porch & Hallway, Living Room with feature log burning stove, Dining Room, Fitted Kitchen, Dining Area, Utility, Shower Room and Rear Porch. As you move to the first floor you are greeted by a Family Bathroom and 5 Bedrooms, Master having En Suite Shower Room. To the front of the property you have a large gravel driveway which sweeps around the side of the property. Gated access to the side provides further parking as well as a double garage and four outbuildings which, subject to the relevant planning, have huge potential for conversion. The rear garden is fully enclosed and offers patio and lawned areas. Porch Entrance Hall 2.69m x 3.91m (8'10 x 12'10) Lounge 4.14m x 7.47m (13'07 x 24'06) Dining Room 4.09m x 3.63m (13'05 x 11'11) Kitchen-Diner 6.68m x 3.40m (21'11 x 11'02) Utility 2.62m x 2.62m (8'07 x 8'07) Wet Room Bootroom 3.48m x 1.65m (11'05 x 5'05) WC 1.80m x 1.30m (5'11 x 4'03) Bedroom 1 4.65m x 3.84m (15'03 x 12'07) En-Suite 2.72m x 1.80m (8'11 x 5'11) Bedroom 2 3.91m x 3.28m (12'10 x 10'09) Bedroom 3 4.72m x 2.41m (15'06 x 7'11) Bedroom 4 3.40m x 2.67m (11'02 x 8'09) Bedroom 5 3.89m x 2.41m (12'09 x 7'11) Family Bathroom 4.01m x 2.34m (13'02 x 7'08) Double Garage 5.97m x 5.99m (19'07 x 19'08) Outbuilding 1 4.22m x 2.84m (13'10 x 9'04) Outbuilding 2 2.95m x 2.84m (9'08 x 9'04) Outbuilding 3 2.92m x 2.84m (9'07 x 9'04) Outbuilding 4 3.23m x 3.25m (10'07 x 10'08) EPC Rating - E Council Tax Band - FCouncil tax band: F, Tenure: Freehold, EPC rating: E Rooms Porch - Entrance Hall - Lounge - Dining Room - Kitchen-Diner - Utility - Wet Room - Bootroom - WC - Bedroom 1 - En-Suite - Bedroom 2 - Bedroom 3 - Bedroom 4 - Bedroom 5 - Family Bathroom - Double Garage - Outbuilding 1 - Outbuilding 2 - Outbuilding 3 - Outbuilding 4 - EPC Rating - E - Council Tax Band - F -
Interested in this property?
Council tax
First listed
Over a month agoBourne, PE10
Marketed by
Newton Fallowell 2 North Street,Bourne,PE10 9EACall agent on 01778 338364
Placebuzz mortgage repayment calculator
Monthly repayment
The Est. Mortgage is for a 25 years repayment mortgage based on a 10% deposit and a 5.5% annual interest. It is only intended as a guide. Make sure you obtain accurate figures from your lender before committing to any mortgage. Your home may be repossessed if you do not keep up repayments on a mortgage.
Bourne, PE10 - Streetview
DISCLAIMER: Property descriptions and related information displayed on this page are marketing materials provided by Newton Fallowell. Placebuzz does not warrant or accept any responsibility for the accuracy or completeness of the property descriptions or related information provided here and they do not constitute property particulars. Please contact Newton Fallowell for full details and further information.



















