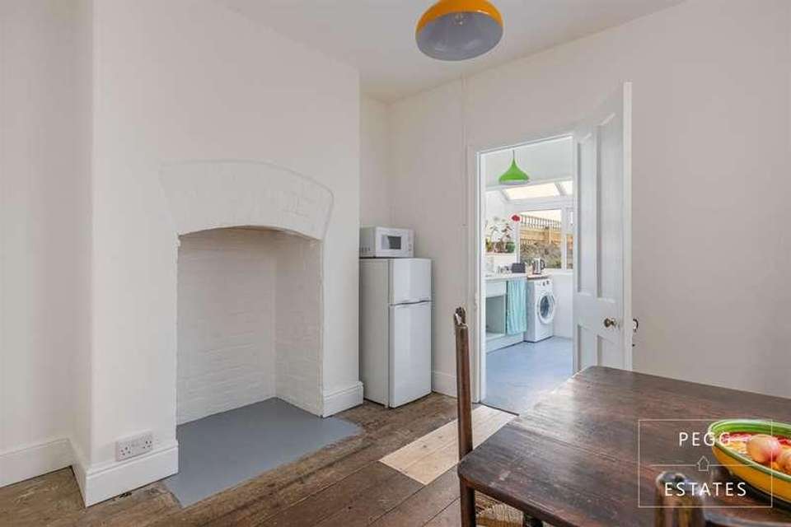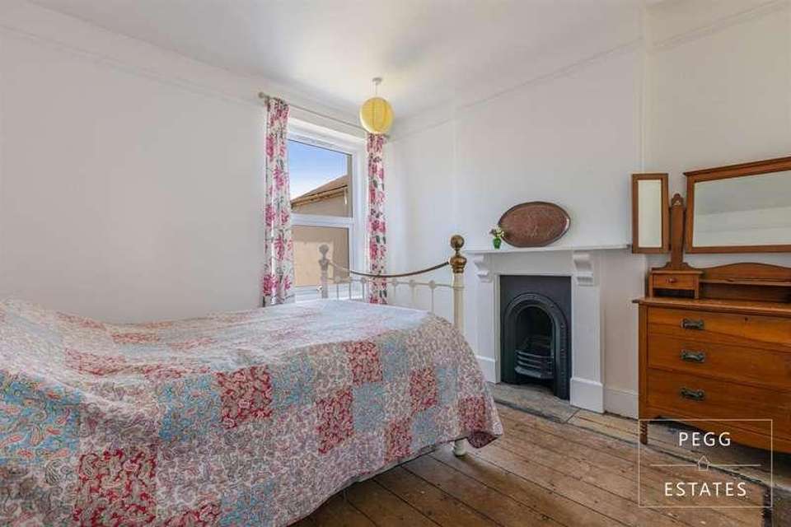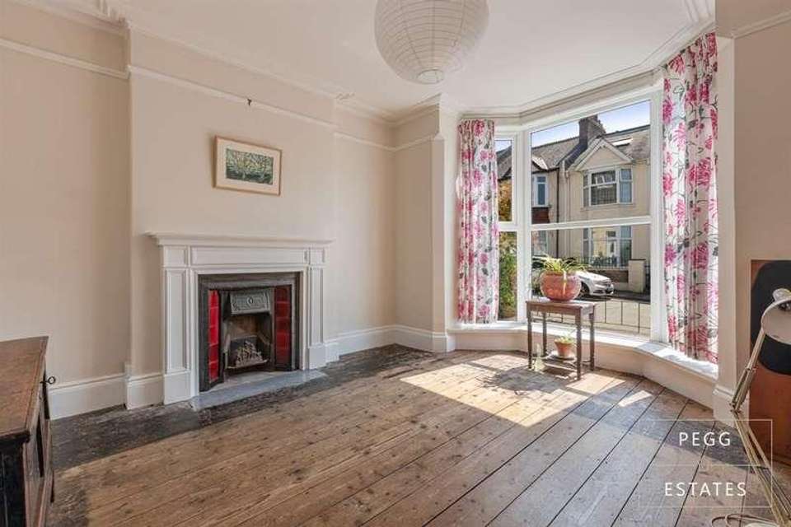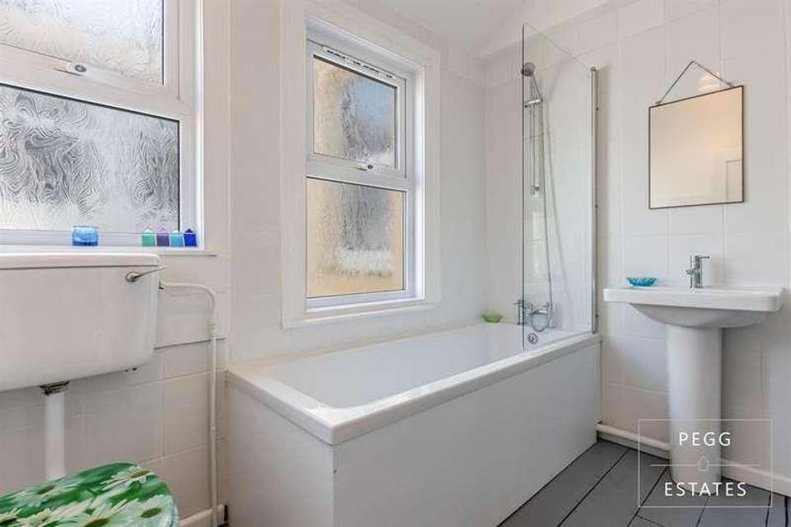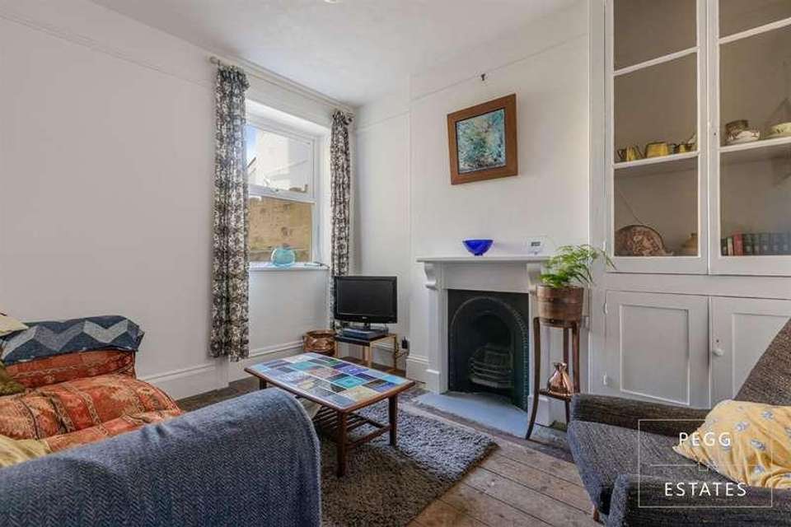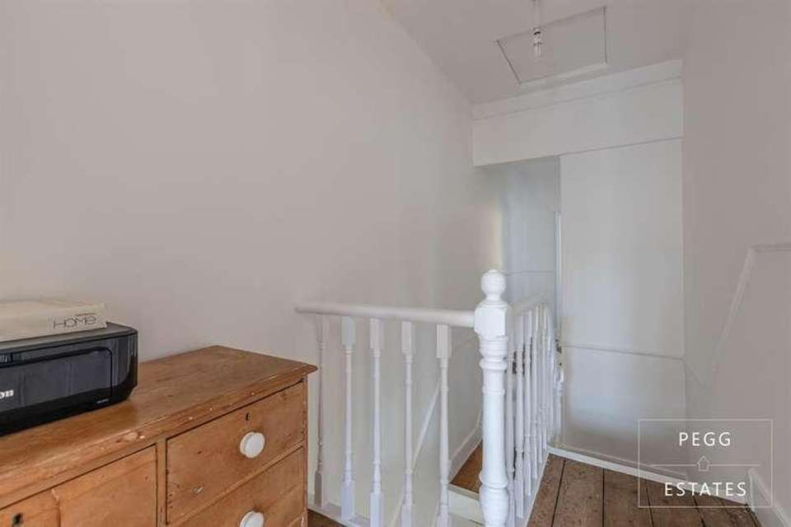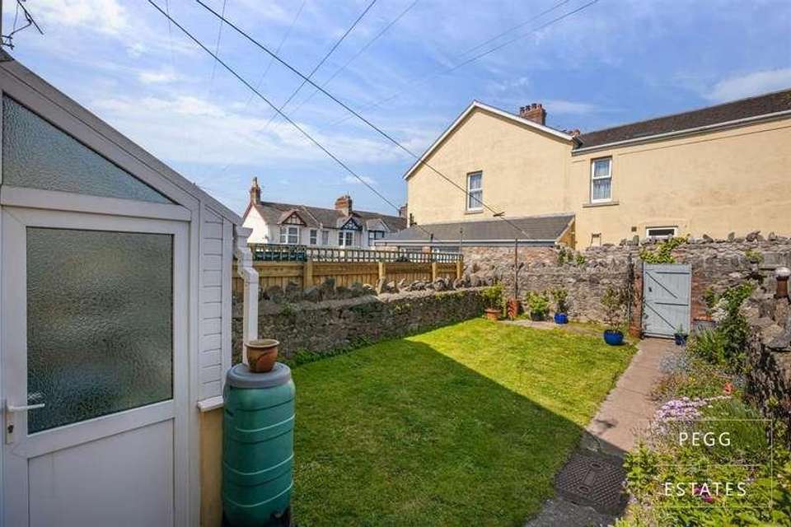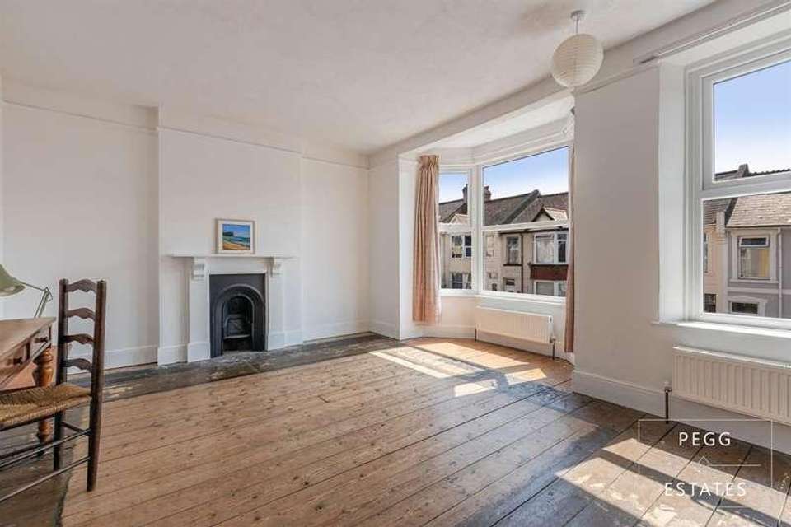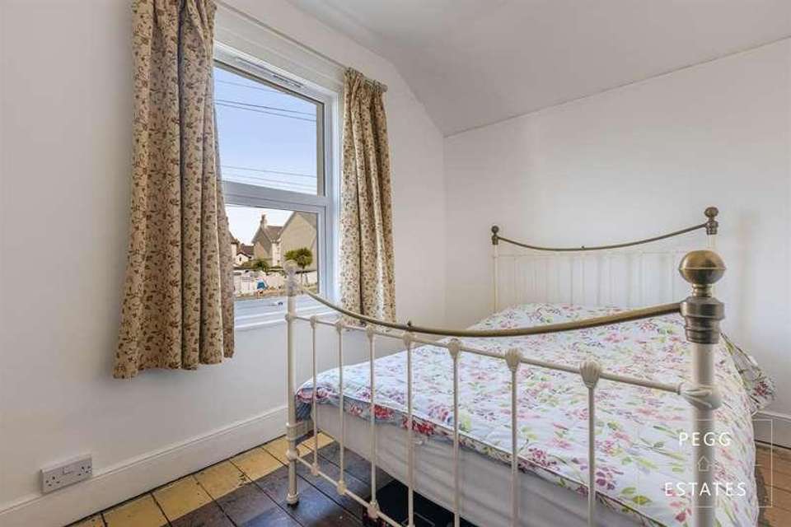3 bedroom terraced house for sale
Torquay, TQ1terraced house
bedrooms
Property photos
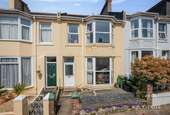
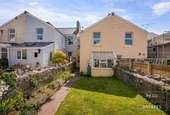
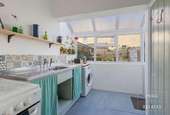
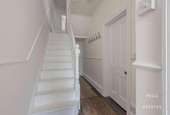
+9
Property description
Pegg Estates is pleased to introduce this three bedroom property that is bursting with character and boasts generous room sizes.The downstairs is comprised of Lounge, second reception room, dining room and kitchen.The upstairs is a split landing with one side giving access to bedrooms 3 and shower room and the other side leading you to a large bedroom one and bedroom two.This home offers the opportunity to add a 4th bedroom STP so will make a fantastic home for a growing family.Floor Area1,173ft2Council Tax Band: CTenure: FreeholdPorch Bare floor boards, through a second door which is wood and obscured glass into the Entrance hall Doors to the lounge, to the second reception room into the kitchen, floor boards, radiator and stairs to the first floor.Lounge w: 12' 8" x l: 12' (w: 3.86m x l: 3.66m)Decorative fireplace, floor boards, radiator, newly freshly decorated throughout and a double glazed bay window.Room 2 w: 11' 11" x l: 10' 7" (w: 3.63m x l: 3.23m)A double glazed window to the rear, radiator, floor boards and another decorative fireplace. An original built in storage cupboard that is glass fronted. Dining Room w: 10' 8" x l: 11' (w: 3.26m x l: 3.35m)Bare floor board flooring, space for a log burner, double glazed window to the side, radiator and housing for boiler. Large pantry.Kitchen w: 9' 11" x l: 6' 7" (w: 3.02m x l: 2.01m)Space for a cooker, small worktop underneath is plumbing for the washing machine, cupboard space, a sink and double drainer, another large pantry, concrete floor, double glazed large window to the rear and PVC and obscure glass door to the rear. Access Up the stairs to a mid landingAccess Floor boards, up to the second landingLanding Which has doors to the bathroom and the third bedroom.Bathroom w: 8' 2" x l: 8' 5" (w: 2.5m x l: 2.56m)Two obscure windows to the rear, bath and over head shower, basin and mixer tap, heated towel rail, natural floor boards, wc, part tiled walls.Bedroom 3 w: 11' 5" x l: 7' 11" (w: 3.47m x l: 2.41m)Double glazed window to the rear, radiator, floor boards and an original fireplace.Landing Having doors to bedrooms one and two.Bedroom 2 w: 11' 6" x l: 10' 10" (w: 3.51m x l: 3.29m)Floor boards, original fireplace, double glazed window to the rear and radiator.Bedroom 1 w: 17' 2" x l: 153' (w: 5.24m x l: 46.63m)Floor boards, double glazed bay window to the front, original decorative fireplace and two radiators. There is the possibility to split bedroom one into two bedrooms to turn the property back into a four bedroomed property.Front Garden Gate that leads to the front door. The front garden is slate shingle and path leads you to an obscure glass and PVC door.Rear Garden The sunny, South facing rear garden is predominantly laid to lawn, has raised flower beds and is enclosed by a stone wall.A concrete path leads to the rear gate through which is an access lane.An old coal store is utilised as a storage shed and there is a fully working outside WC
Council tax
First listed
2 weeks agoTorquay, TQ1
Placebuzz mortgage repayment calculator
Monthly repayment
The Est. Mortgage is for a 25 years repayment mortgage based on a 10% deposit and a 5.5% annual interest. It is only intended as a guide. Make sure you obtain accurate figures from your lender before committing to any mortgage. Your home may be repossessed if you do not keep up repayments on a mortgage.
Torquay, TQ1 - Streetview
DISCLAIMER: Property descriptions and related information displayed on this page are marketing materials provided by Pegg Estates. Placebuzz does not warrant or accept any responsibility for the accuracy or completeness of the property descriptions or related information provided here and they do not constitute property particulars. Please contact Pegg Estates for full details and further information.





