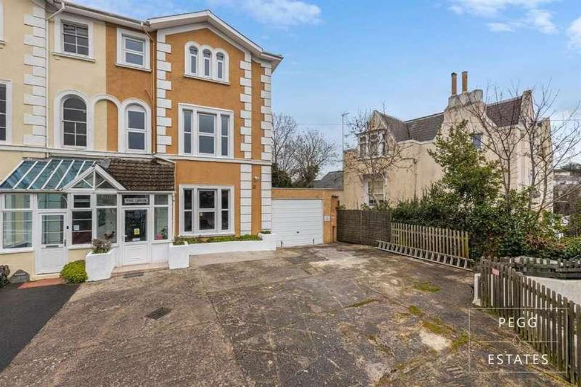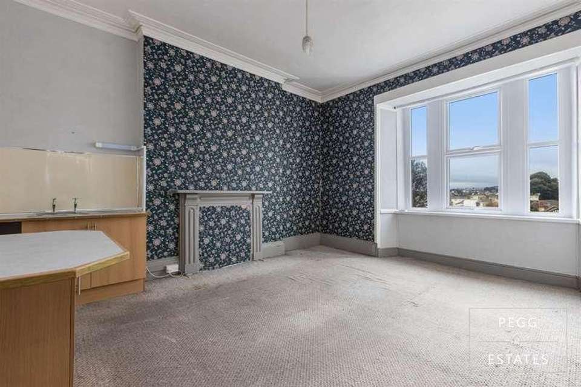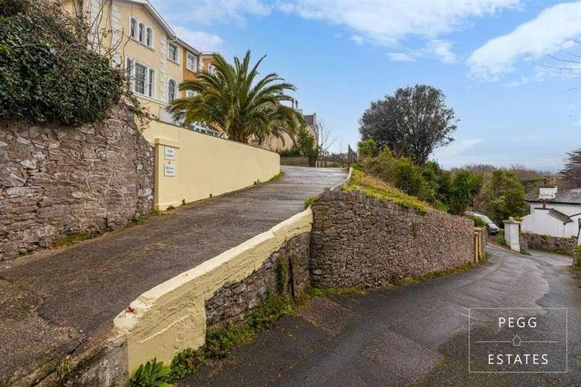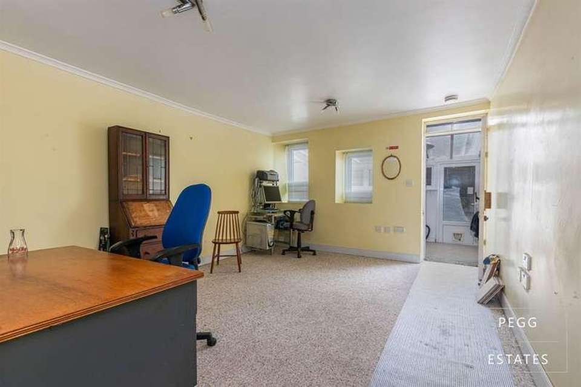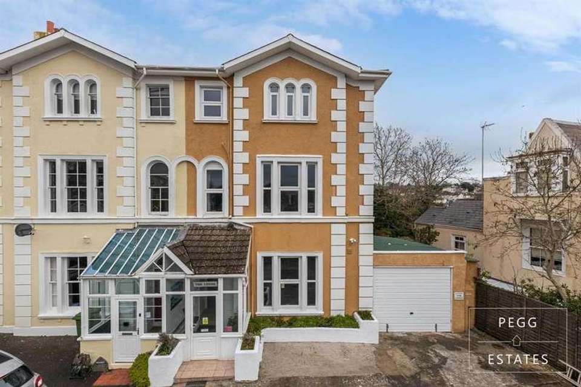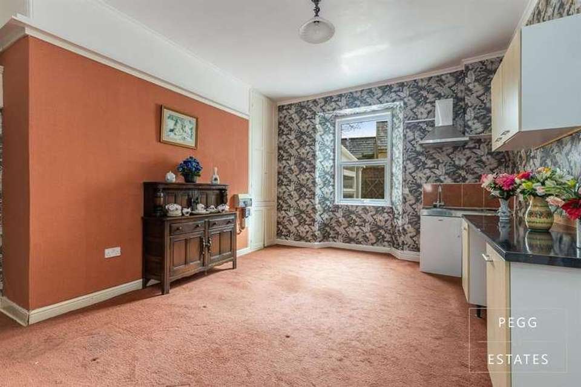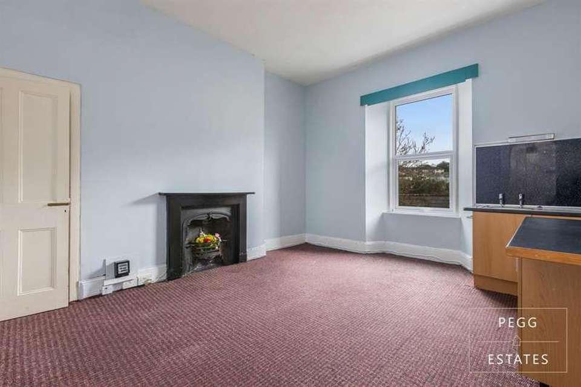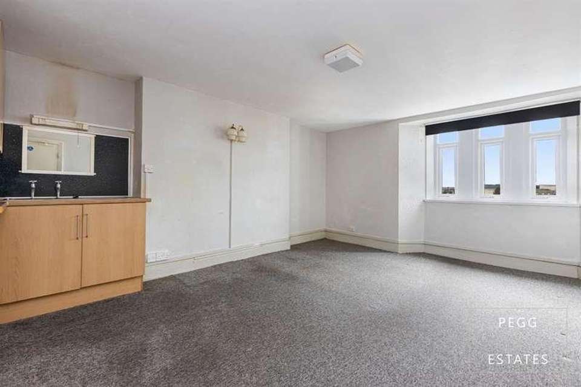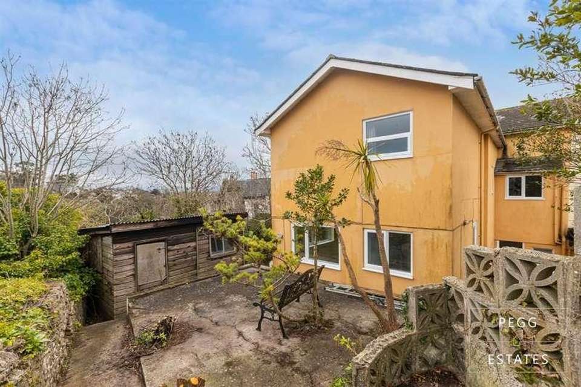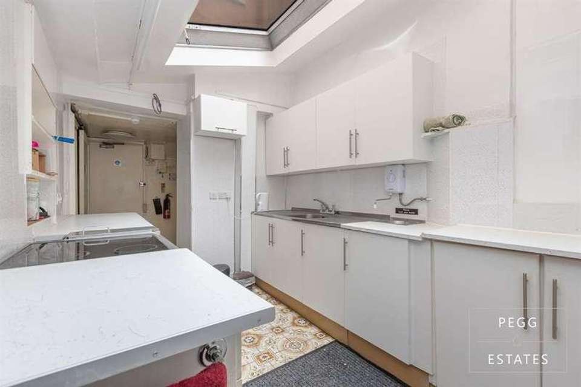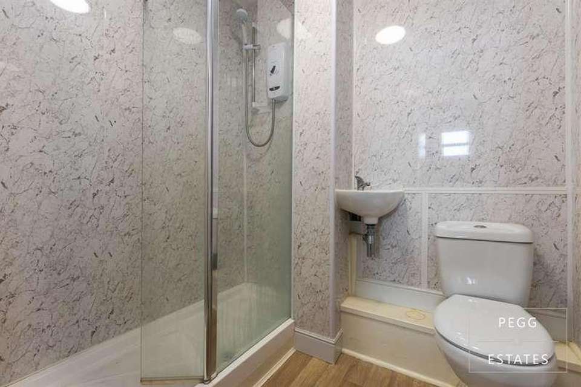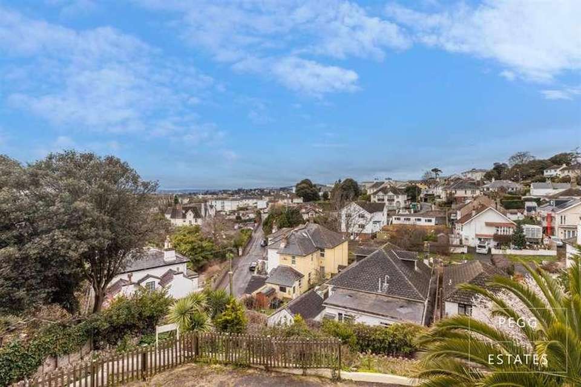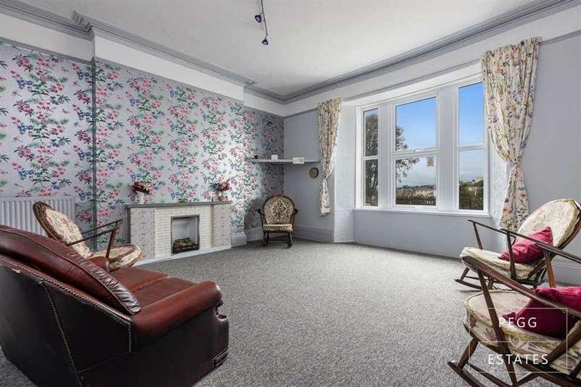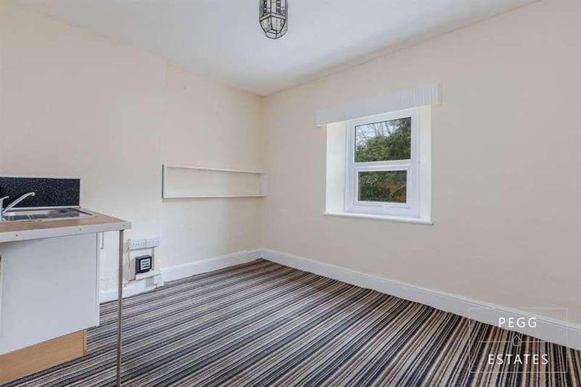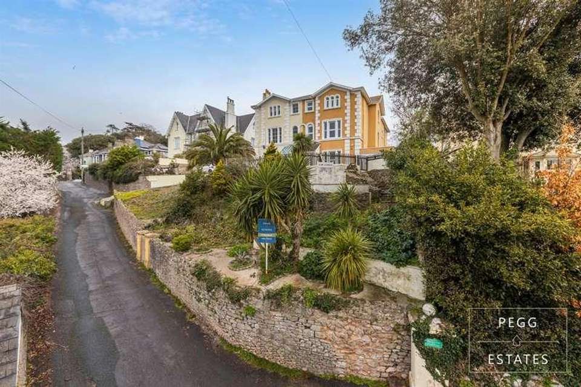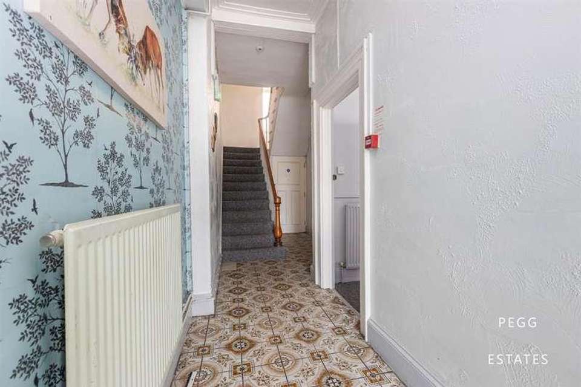£600,000
Est. Mortgage £2,737 per month*
9 bedroom semi-detached house for sale
Torquay, TQ1Property description
Pegg Estates is delighted to offer this exceptional opportunity to acquire a large property in its prestigious location with vast amounts of potential. The property has 9 useable letting rooms, with communal areas including kitchen, dining room, living room and shower rooms. The property has huge potential income benefits and viewing is highly advised. Most homes in the area are now used as family home and change of use should be approved to make this a substantial home.Estimated income of 46,000 per annum if used as a HMO.Floor Area 3,789ft2Council Tax Band: ATenure: FreeholdAccess Double glazed windows to the front and side aspect with a double glazed access door to the front, tiled flooring, fitted seated bench, internal glazed door to the entrance hall.Entrance hall Has tiled flooring, radiator, stairs to the first floor landing, doors to rooms downstairs.Living room w: 15' 11" x l: 16' 7" (w: 4.85m x l: 5.05m)Double glazed window to the front aspect overlooking the ample parking to the front, electric fireplace with tiled surround, two radiators, water point, high ceilings with decorative coving and picture rail.Room 1 w: 14' 1" x l: 14' 11" (w: 4.29m x l: 4.55m)High ceilings with picture rail, radiator, fuse box, built in storage cupboards, double glazed window to the side aspect, carpet flooring, fitted cupboards. There is an inset sink with mixer tap and electric hob with cooker hood above and tiled splashback.Kitchen w: 13' 7" x l: 19' 1" (w: 4.14m x l: 5.82m)Split into two rooms this area has tiled flooring, fitted wall and base level work units with roll top work surfaces, inset sink and drainer with mixer tap, independent electric heated tap, double glazed Velux window, little corner area with ladder to loft space, sliding doors to owners accommodation.Study This area has carpet flooring, radiator, television point, double glazed windows to the side aspect and double glazed door to the conservatory.Conservatory Double glazed windows to the front and side aspect with side access door also double glazed leading to the garden and rear access to the garage. This room has power and lighting, fitted storage cupboards, work surfaces with stainless steel sink drainer with mixer tap, appliance space for washing machine and tumble drier, partly tiled walls and door to a shower room.Shower Room Comprising of a three piece suite including low level wc, electric shower, tiled walls, tiled flooring, wall mounted wash hand basin.Landing A split level landing which has a single glazed window to the rear aspect, access to five rooms on this level and another staircase up to the second floor. Access to main building extension.Cloakroom Low level wc, wash hand basin, electric water heater, tiled walls, single glazed window to the rear aspect.Room 8 w: 17' 6" x l: 7' (w: 5.33m x l: 2.13m)Having a double glazed window to the front aspect, carpet flooring, high ceilings, fitted work cupboards with work surface above, radiator, vanity wash hand basin with mixer tap and fitted medicine cupboard above.Room 9 w: 17' 6" x l: 13' 5" (w: 5.33m x l: 4.09m)A large room with high ceilings and decorative coving, double glazed window to the front aspect, radiator, fitted work station with island work surface, base mounted work cupboards with work surface above with stainless steel sink and drainer.Room 10 w: 13' 1" x l: 15' 8" (w: 3.99m x l: 4.78m)A large room with a double glazed window to the side aspect feature cast iron fireplace (none working), built in cupboard, radiator, base work unit with stainless steel sink and drainer above, shaver point, further storage cupboard which are wall mounted with cupboard top.Room 11 w: 12' x l: 9' 5" (w: 3.66m x l: 2.87m)Having a double glazed window to the side aspect, carpet flooring, radiator, base work cupboards with roll top work surfaces, stainless steel sink and drainer with mixer tap.SECOND FLOOR: Landing area which has a double glazed window to the rear aspect overlooking the garden, access to the extension and to the main property.Shower Room Shower cubicle with electric shower, corner wall mounted wash hand basin, low level wc, tiled walls.Room 5 w: 13' 4" x l: 7' 7" (w: 4.05m x l: 2.32m)Having a double glazed window to the front, carpet flooring, radiator, fitted base work cupboard with work surface above, stainless steel sink and drainer with mixer tap, shaver point, fuse box, further fitted storage cupboard with work surface over, TV points and power points.Room 6 w: 17' 6" x l: 13' 2" (w: 5.33m x l: 4.01m)A large room with fitted corner kitchen units with work surface above, stainless steel sink and drainer, further base cupboards with work surface above, radiator, carpet flooring, telephone point and TV point. Double glazed window to the front aspect with views over Torre and a sea glimpse.Room 7 w: 13' 8" x l: 16' 4" (w: 4.17m x l: 4.98m)Double glazed window to the side aspect with views across Torquay, feature cast iron fireplace, built in wardrobe, fitted corner kitchen units which are wall and base units with wooden worktop, stainless steel sink and drainer, further base kitchen cupboards with work surface above, radiator, carpet flooring, TV point and telephone point.Room 11 Double glazed window to the side aspect, carpet flooring, radiator, power points, base kitchen cupboards with work surface above with stainless steel sink and drainer with mixer tap.Landing Double glazed window to the side aspect giving access to the garden, radiator.Room 17 Has double glazed windows to the side and rear overlooking the gardens, radiator, television point, power points, base kitchen cupboards with wooden work surfaces above with stainless steel sink and drainer.Shower Room With a three piece suite including a low level wc, pedestal wash hand basin, shower cubicle with Mira shower, part tiled walls, double glazed windows to the rear aspect and radiator.Cloakroom Low level wc, wall mounted wash hand basin, part tiled walls, extractor fan.Room 12 w: 12' 1" x l: 6' 11" (w: 3.68m x l: 2.11m)Double glazed window to the rear aspect, radiator, carpet flooring, kitchen base cupboard with work surface and stainless steel sink and drainer with mixer tap, further storage cupboard with work surface above.Room 14 w: 16' 4" x l: 8' 4" (w: 4.98m x l: 2.54m)Having double glazed window to the side aspect with views over Torquay, carpet flooring, radiator, power points, base kitchen cupboards with work surface above, stainless steel sink and drainer.Room 15 w: 13' 1" x l: 10' (w: 3.99m x l: 3.05m)Double glazed window to the side aspect. Carpet flooring, TV point, power points, radiator, base kitchen cupboard with wooden work surface above, stainless steel sink drainer, shaver point, further storage cupboards with work surfaces.Shower Room Comprising of a three piece suite including a low level wc, corner wash hand basin with mixer tap, shower cubicle with shower screen with Mira electric shower, extractor fan.Rear Garden Accessed either from the extension double glazed door from this landing or from the conservatory. From the ground level you have a hard standing area, access to the garage, brick wall with steps up to the rear of the garden which has a stone wall surrounding, wooden shed, a raised hard standing seating area, again enclosed by stone walls with views over Torquay.Garage Having up and over door, power and lighting, large amount of space, houses the boiler and has a door to the rear garden.Front Garden To the front there is ample parking for several vehicles, coming from a private driveway, the access is only to Melrose House and Tor Lodge.
Property photos
Council tax
First listed
Over a month agoTorquay, TQ1
Placebuzz mortgage repayment calculator
Monthly repayment
£2,737
We think you can borrowAdd your household income
Based on a 30 year mortgage, with a 10% deposit and a 4.50% interest rate. These results are estimates and are only intended as a guide. Make sure you obtain accurate figures from your lender before committing to any mortgage. Your home may be repossessed if you do not keep up repayments on a mortgage.
Torquay, TQ1 - Streetview
DISCLAIMER: Property descriptions and related information displayed on this page are marketing materials provided by Pegg Estates. Placebuzz does not warrant or accept any responsibility for the accuracy or completeness of the property descriptions or related information provided here and they do not constitute property particulars. Please contact Pegg Estates for full details and further information.
